The roof in the chalet style looks extremely beautiful. Due to its large overhangs, sloping slopes and wide cornices, such a roof seems heavy and at the same time unusually cozy, resembling houses in the alpine region of Europe. It is no coincidence that it is also called the Alpine or large Swiss-type roof. It performs well in conditions of heavy snowfalls and strong winds. The construction of the roof of the chalet is possible to do with your own hands.
Content
Chalet - what is it?
Alpine chalet is a very wide gable roof, the material for which most often serves as a tree. Its peculiarity is the use of a very wide opening angle of the roof - more than a hundred degrees, as well as a short distance to the ground, which allows not to install gutters on it. The roof of the attic type can be described as a prototype of a chalet, with the difference that it has a higher skate and sharp slopes. Another hallmark of the chalet-style roof is the large overhang behind the walls of the house, which most often exceeds a distance of one meter.
This style of home is characterized by the presence of balconies, terraces and attics, which are located under wide roof extensions.
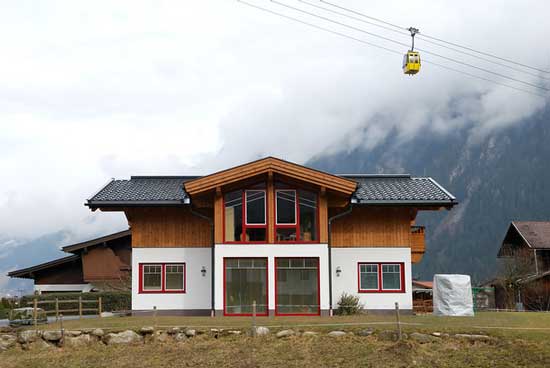
Due to the large length of the overhang of the roof in the style of a chalet, under the protection are the blind area, walls, basement. This design provides some shade of windows, which can be useful for homes that are being built in warm climates. Sometimes they resort to an interesting method: in the places of the roof located above the windows, they make gaps in the form of a lattice. It is sown in summer by weaving plants, and in winter, when there is no flowering, additional light is formed.
Sometimes in projects, the roof of the chalet is slightly changed, making the overhang to the ground. In this case, it turns out something like a "hut", where the role of the walls is played by the rafter system.
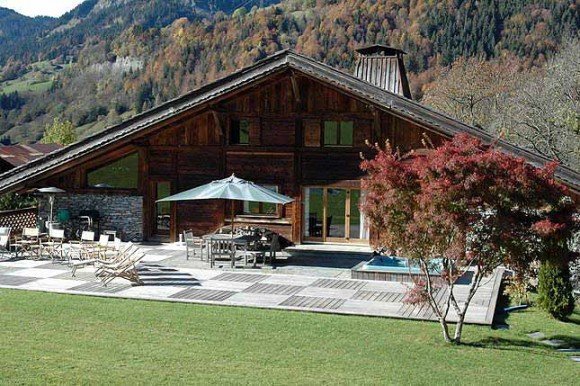
The name of the roof comes from the word "Shalloyt", meaning "temporary shelter." Shepherds used it for their small dwellings. Thanks to modern technology, the construction in the style of "chalet" and began to resort to the construction of cottages up to three floors.
Such a roof can be made asymmetric, having different levels. This will create an even more unique look. For the installation of such a roof, corrugated board, which has the necessary softness and lightness, is most suitable.
Among the benefits of a chalet-style roof are:
- Resistance to wind loads.
- Thanks to gentle slopes, no snow deposits are formed.
- It is possible to exclude the installation of a drain.
- The possibility of organizing a space under the eaves in the form of terraces.
The main disadvantage of a chalet-style roof can be a large consumption of material, which increases its cost.
Chalet Roof Features
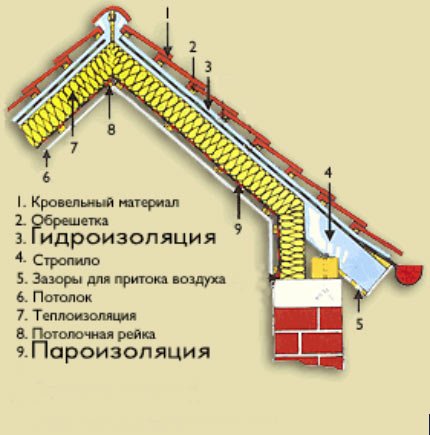
Such a roof rests on powerful rafters and roof beams, the ends of which are released on the sides of the roof at a distance of 1 to 3 meters. Long release can make the structure unstable.
The following features should also be considered.:
- Each beam below is fixed to the wall using brackets in a pattern resembling a chessboard. This not only ensures the reliability of the mounts, but also is a beautiful addition to the appearance.
- To support the roof covering, a harness is used. It also serves as an excellent decorative addition to appearance. It is necessary to correctly install the harness, because it has the greatest load.
- In the presence of a reinforced belt, it can be used for wiring special studs designed for frame Mauerlat.This design will be indispensable provided that you design a very wide drooping roof, significantly lowering to the ground.
When choosing a tilt angle, the requirements are the same as for ordinary roofs - 20-45 degrees, and provided that it is asymmetric - 30 degrees. The magnitude of the slopes also remains traditional.
Roof mounting
Despite the appearance, the design of such a roof is simple - you can complete the project yourself. The main thing is to pay attention to the correct installation of nodes. This is perhaps the most difficult part of the design.
Here is a step-by-step instruction:
- The work begins with the installation of the Mauerlat. It is a supporting beam with a cross section of 15x15 cm., Fixed with mounting nails of a large size.
- The bars are mounted on the walls using anchors. Along with this, work is underway to warm the corrugated board with roofing material, a plastic film, a waterproofing device, etc.
- The rafters are selected in accordance with the parameters of the roof - the width, the angle of the slope and the length (considering the plumb).
- The design of the roof involves fastening the rafter legs to the ridge node using lap brackets. In this case, the lower ends are installed on the beams using twist brackets.
- To increase the rigidity, struts are installed, placing them between the racks and the run. They will help increase resistance.
- To ensure a long service life, it is necessary to choose the right angle of plumb, as well as prevent moisture from entering. This can be done using a special primer to cover the butt joints.
- It is important to observe the correct length of the overhangs of the rafters and puffs on the external walls - not more than three meters.
For the northern regions, it is better to reduce the length of the overhang, but for areas with a warm climate, more can be done.
- When the installation of the rafter system comes to an end, a crate is laid perpendicularly to it, the step of which is chosen depending on the cross-section of the beam and roofing material.
- It is also necessary to take care of the roof insulation, since the roof space is used as a living space.
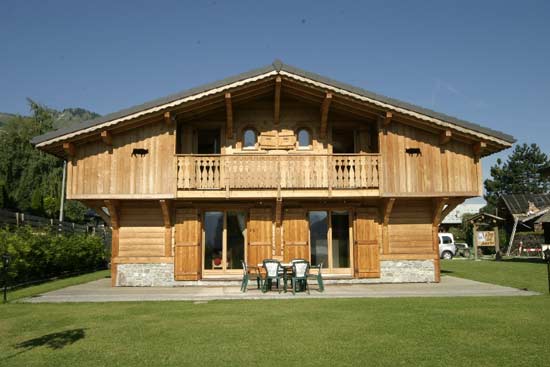
The choice of material for roofing depends on the personal preferences of the owner of the house. The most suitable for this type of roof will be:
- shingles or larch shingles;
- reeds or straw;
- flexible or ceramic tiles, also wooden;
- composite roofing.
Video: Brick chalet style house and roof
//www.youtube.com/watch?v=ZCnJ4LyR09w

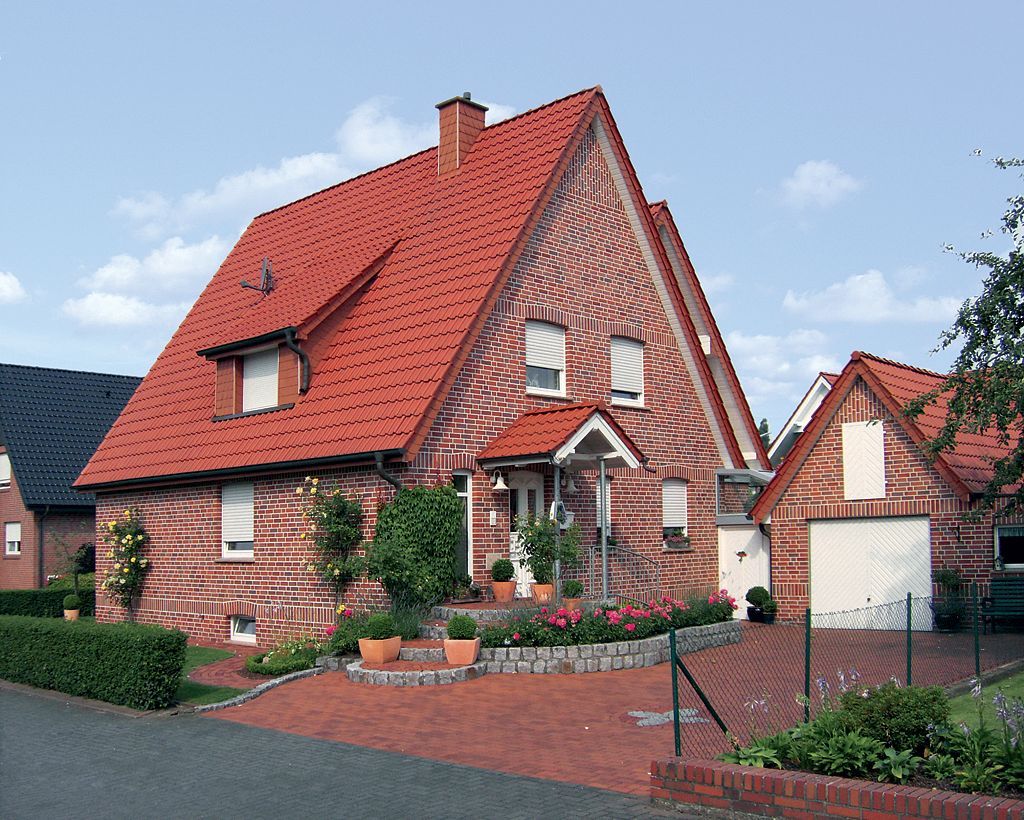
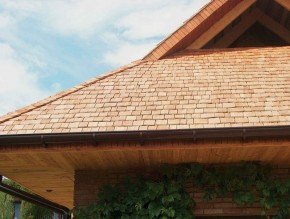
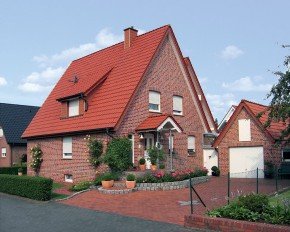
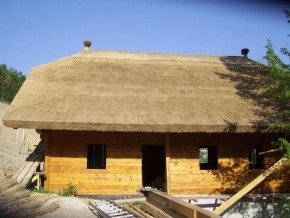
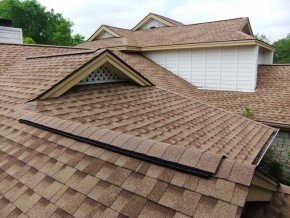



Alas, no comments yet. Be the first!