You are the owner of your own country house and no matter you live in it all year round or seasonally. Everyone is trying to create a comfortable garden. For this, different styles of architecture can be used. An excellent solution is the installation of awnings. They give the house and the plot beauty, perform many additional functions. Everyone can make a canopy with their own hands to the house quickly and cheaply. It's simple. It is enough to study our recommendations and you will become the owner of a canopy, which will give the house an individuality of originality.
Content
Kinds
Before proceeding directly to the construction itself, you should choose what type of canopy will be built. They are divided by type of roof:
- Direct roof. Build to protect vehicles from rain or snow.
- The sloping roof is represented by single-pitched and gable types. It also performs protective functions.
- Figured roof construction. This is a decoration of the house and the plot.
Also divided by type of construction:
- On supporting structures. This type is widely used. The space under it can be used as a parking lot for vehicles, a place for summer vacations or for storage of household equipment and inventory.
- Console. It is a visor that can be located around the perimeter of the house. In width, it should not exceed 2 meters. The cantilever structure is firmly attached to the wall of the house, protects windows and doors from the effects of negative weather factors.
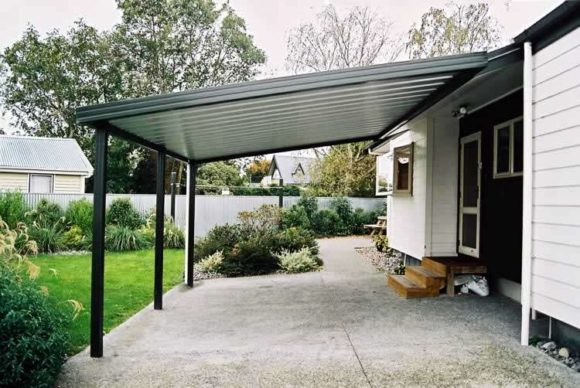
Materials for construction
To choose the most appropriate building material for installation, pay attention to the general view of the site itself. That is, it should emphasize the advantage of your home, become an addition to the overall landscape design. Now they take into account the material side of construction, that is, the amount of finance that they are willing to spend on construction.
Materials for the frame, supports
For the construction of these structural elements, various building materials can be used. Mainly:
- Metal. This material does not require special skills in construction. Usually, these are pipes made of metal, and its elements are fastened to each other by welding or rivets. The radius of the pipes for the supporting structure on average should be no more than 5 centimeters, and at least 2.5 mm in thickness of the metal. It has many positive characteristics. Such as:
- metal has increased strength;
- when using additional equipment, metal elements can be given a different shape;
- moisture is not terrible for metal.
The negative characteristics include:
- metal is a building material that is susceptible to corrosion;
- if there are no welding skills, then the cost of a specialist will be expensive;
- additionally requires processing with a primer or paints;
Metal elements are perfectly combined with sheets of polycarbonate or a metal profile.
- Tree. This is one of the most convenient building materials in processing that are used in construction. The advantages of a tree include:
- low cost of material;
- practicality;
- simplicity in processing.
To the negative:
- with prolonged exposure to moisture, negative weather conditions can rot;
- it is worth protecting from insects that can cause irreparable harm;
- for longer service life of the material requires additional processing by special means.
Wooden structures look great visually with any finishing materials. In the construction of supports it is customary to use a wooden beam with a diameter of 10 by 10 centimeters. It is best to strengthen them with a railing.
- Forged frames. They give the building airiness, lightness and elegance. The elegance of the whole design is emphasized by decorative details. The advantages of this material are its durability and sophisticated appearance, also note that forged supports can withstand heavy weight. With all the pros, there is a major minus - this is a high price.
- Of stone or brick. Basically, frames from these building materials are erected when it is necessary to emphasize the architecture of not only the house itself, but also all the buildings on the site.
The advantages of such designs are known to all. For example, brick, stone are durable building materials. They are not afraid of sudden changes in temperature and the negative impact of weather conditions. There are much fewer minuses than pluses - natural stone is expensive. To reduce the cost, you can cheat a little. To begin with, build a frame of metal, and after that already cover it with natural stone.
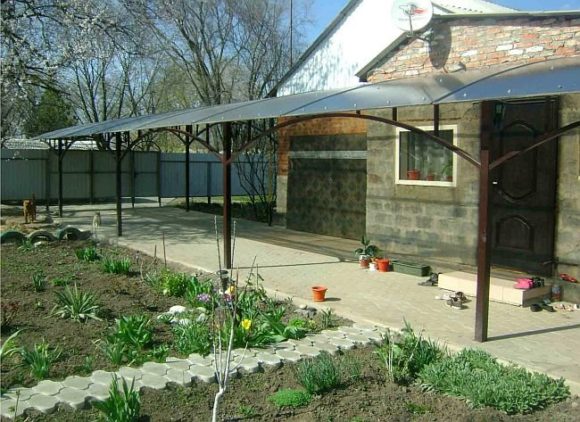
Materials for roof construction
Before you start installing the roof, you should determine what building material will be used. The roof can be built from:
- Metal tiles.
- Slate.
- Polycarbonate.
- Metal profile.
- And other materials.
If it is used temporarily, then as a roofing material the frame can be covered with an awning fabric or dispensed with a plastic film.
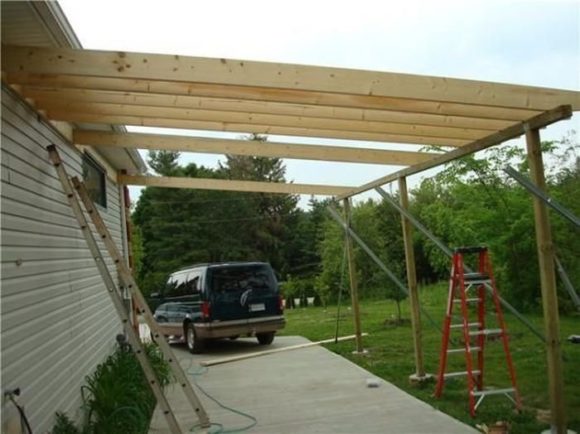
Choosing a place, project
Before starting to build, they choose a place where it will organically look and perform the functions assigned to it.
How to determine the location? Here a huge role is played by a project that you can choose.
- Built-in is the design that is planned during the construction phase of the main house. It is part of the overall architecture.
- Attached, that is, adjacent to the house. This view is additionally attached to the house. Also, its dismantling is fast.
- Separate. It costs regardless of other buildings on the site.
It is also worth taking into account that in addition they are divided into several subtypes, which make it clear how mobile it can be.
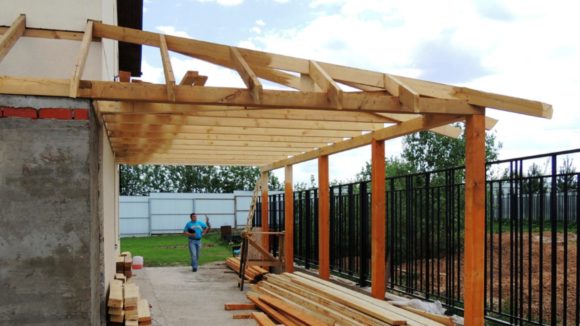
- static, that is, the design of such a canopy can not be transferred to another place;
- collapsible canopy is used for temporary use;
- a sliding canopy is generally installed as an addition to the house, and if necessary, it is moved apart.
Of great importance when choosing a project, building materials in construction is the external form. It should be noted that there are materials that are not plastic. That is why it is impossible to create any form when using them.
In their form, they can be as follows:
- Direct with a gable or gable roof.
- Arched or domed.
- Decorative complex look.
After the project of the canopy is selected, the area of the structure is calculated. This is necessary in order to estimate the construction materials that will be used in construction.
A prerequisite is the number of supports, but when choosing an attached view, they will be needed only on one side. Because the second side will rest on the wall of the house.
Since many owners of country houses, if they decide to build an outbuilding, they give preference to buildings that will be used for several years. In order for the structure not to deform and, ultimately, not to collapse, it is worth paying attention:
- Try to calculate the amount of rainfall in winter, as well as the total amount for 365 days.
- The speed of the winds, which can be destructive in sudden gusts.
- The design and type of foundation used in the construction of the main house.
- Are the walls to which the canopy structure is secure?
Now you need to draw a drawing. The smallest details should be displayed on it. Scale the drawing is necessary in accordance with the actual parameters of the canopy in length and width. These data will give a clear picture in the amount of building material needed.
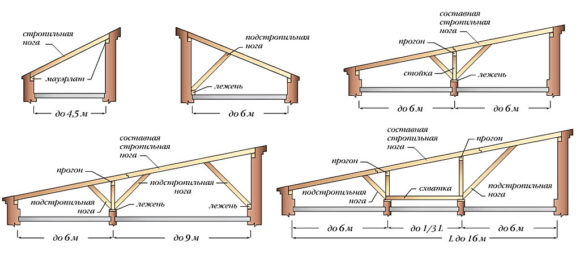
Canopy installation
All preparatory stages are completed, construction materials are purchased. Now we can proceed to the direct construction of the canopy. The main thing is to follow the sequence of actions and follow the instructions step by step.
Foundation construction
For the installation of a canopy, which is attached to the house, a foundation of two types is used:
- concrete;
- columnar.
It is best to use the same type of foundation that was used in the construction of the house. It is this that will reduce the displacement and deformation of the structural elements of the canopy during operation.
First, you need to dig a hole with a depth of not more than 35 centimeters. After filling it with gravel or gravel. On the surface, bulk material is well tamped and leveled.
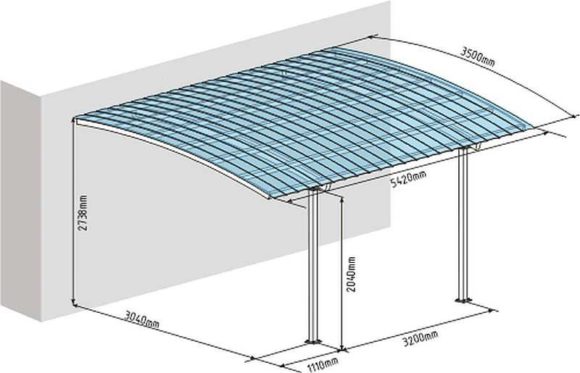
Since the electric wires, which will be further used in lighting the canopy, are laid on a par with the fundamental foundation, this must be done now.
When choosing the columnar type of foundation, wells with a diameter of 15-20 and a depth of 50-55 centimeters are drilled. The soles of the wells are covered with sand. This is necessary to rid the foundation of groundwater. The wells are located in the corners of the canopy. It is in these places that the load on him is impressive. Pipes commensurate in diameter are placed in the wells and fixed with concrete. In order to save the columnar foundation from early rusting of the pipe at the base, it is best to cover with roofing material or a thick plastic film.
When erecting a foundation of concrete, they dig a trench equal to the perimeter of the canopy. It should be at least 40-45 centimeters wide and about 55 deep. Sand is placed at the bottom — the layer thickness is at least 15 centimeters. Crushed stone or fine gravel is placed on it. After everything is poured with a mixture of concrete. The support is installed before pouring the foundation. This will provide greater structural strength.
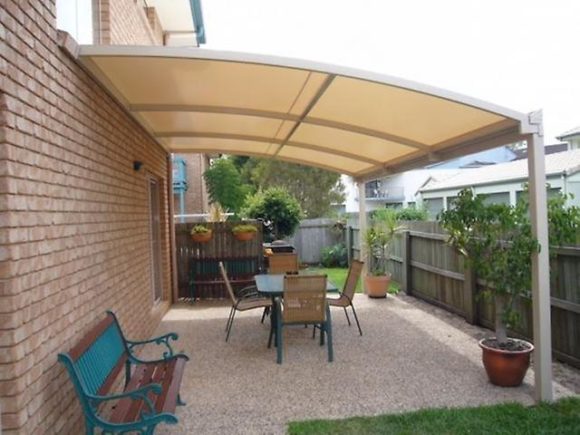
Frame assembly
The frame of the structure is directly attached to the finished foundation using self-tapping screws and corners. When mounting a metal frame, the elements are welded together and fastened with metal screws.
The location of all parts of the canopy is checked using the building level.
The next step after installing the frame itself is the installation of the roof lathing. Observe the drawings and design of the canopy. If the roof should be a curved structure, then an additional crossbar is installed. It reinforces the load-bearing beams. The other side of the structure is attached to the wall of the house with the help of a bar, which is attached to it. You can bring it under the roof of the house or put additional pillars of support and mount the crate on them.
There are several types of mounts:
- By welding. The fittings to which the attachment takes place must be built into the overall design of the main house. The most reliable of all types of fastening.
- With the bracket.
- When installing support beams that are bolted to the wall of the house. Additional installation of supports near the facade is required.
Roof mounting
It’s easy to build a gable or gable roof. It should be located at a slight angle, which is equal to 50 degrees. There are some more simple rules:
- build a frame for the roof;
- the type of fasteners depends on what building material is used in the decoration;
- the roof, or rather its edges, should be larger than the supporting structure;
- when mounting the roof on the building material from which it will be built, marking is applied;
- according to this marking, the future roof is being cut;
- do not forget about which direction the gutters on the roofing leaves are directed (they go from the top to the bottom);
- the last thing they do is install a drain system.
Now consider the nuances of installing a roof, depending on the type of building material:
- Metal profile or canopy from corrugated board. It is characterized by laying only on a flat roof surface. It is also forbidden to move on metal sheets. Cutting is carried out with a special tool - scissors. It is best to mount a canopy to the house from a metal profile from the bottom of the roof, with an overlap. Mounting is due to self-tapping screws with gaskets. On one sq.m. roofing material requires 6-8 screws. If there is external damage, then they must be repainted.
- Polycarbonate sheets. This material is durable and lightweight. It’s easy to work with him. There are three types of this building material:
- monolithic;
- cellular;
- profiled.
The selection is made according to the following parameters:
- sheet thickness should not be less than six millimeters;
- only those sheets that are smooth in structure and without extra impregnations are suitable;
- make sure that the selected sheets are strong and flexible;
- laying occurs with a protective layer to the outside.
For the construction of a polycarbonate canopy, a frame made of both wood and metal is suitable.
- Metal tile. To install this type of roof, special skills and tools are needed. For example, such as a grinder or scissors for metal. Installation of this type of roof is carried out from top to bottom. Overlap.
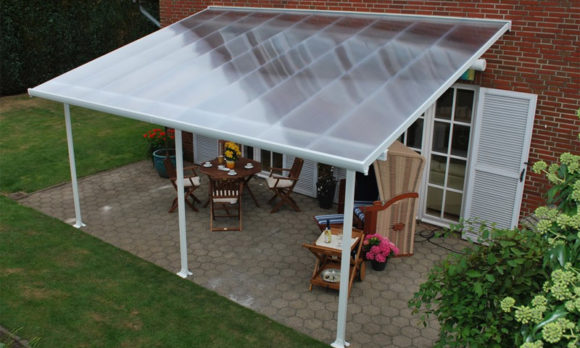
Floor mounting
Floor installation refers to the arrangement. Here you can choose the floor covering that is considered optimal and worthy. Any finishing material from wood to porcelain tiles and paving slabs is suitable.
Dressing
For design decoration, you can choose any design concept. The main thing is that it emphasizes and combines with the general landscape design of the site and the appearance of the main house.
For decoration can be used:
- flowerpots with flowers;
- cache-pot;
- weaving from a rod;
- forged items.
There is no limit to the manifestation of creative abilities. Create and embody the wildest ideas.
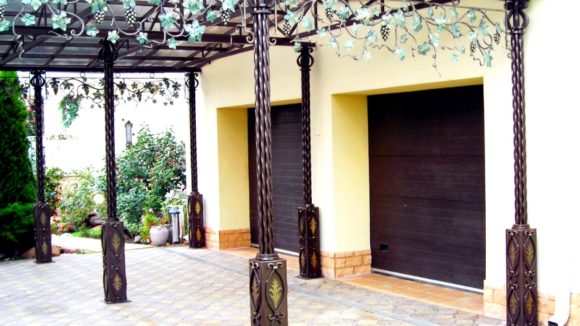
Properly planned land can save space and make it unique. A canopy is a decoration of the facades of the main house. He emphasizes his personality and respectability. If you approach its construction wisely, then on your site there will be a comfortable place for evening gatherings with family and friends, as well as a cozy place to relax in the fresh air. In the photo you will find many projects and decor elements of attached structures.

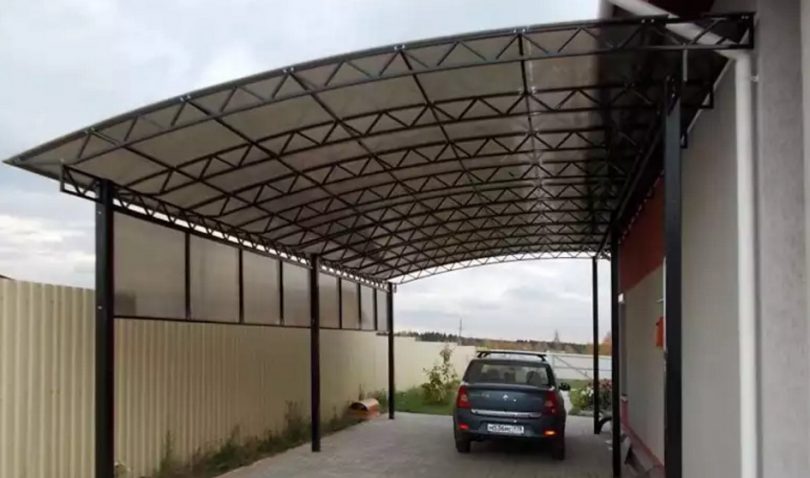
Alas, no comments yet. Be the first!