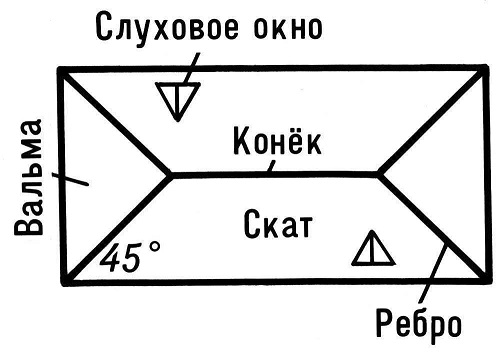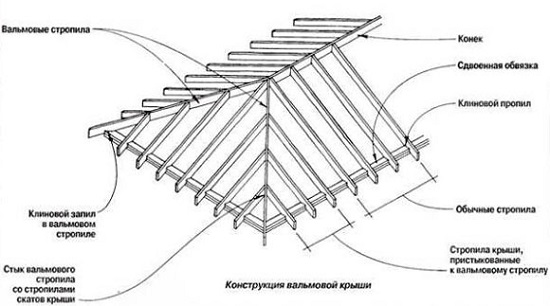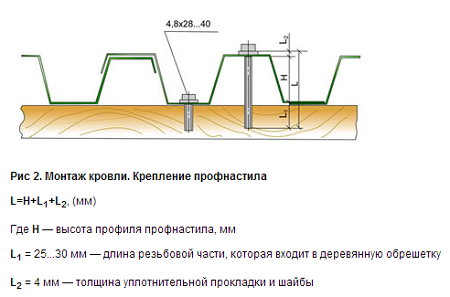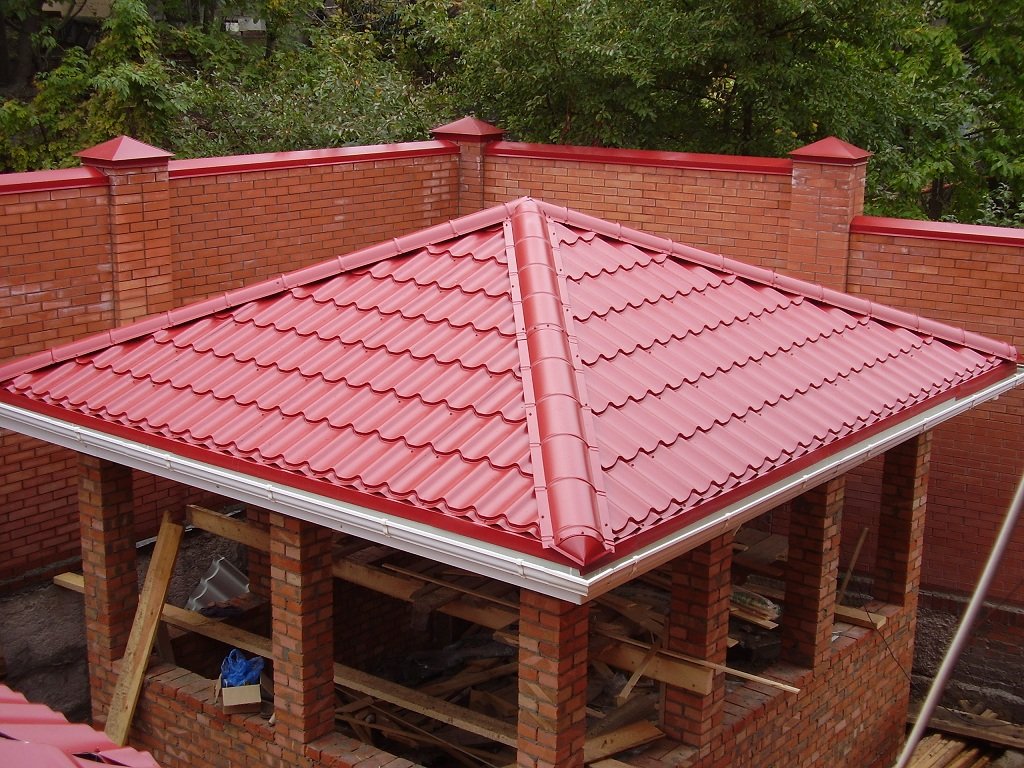
The roof envelope, the scheme of which will be given in our article, is the name of one of the most popular types of roofs, which is also called the four-sloped, hip or tent roof. The word "envelope" for this design is applicable for the reason that, when viewed from above, it looks like a folded envelope. Roof designs of this type are popular for a number of reasons.
It is convenient to use on small buildings and large enough buildings. This type of roof is convenient in our climatic conditions, because, due to the necessary slope of the roof, there is unimpeded convergence from the roof of any kind of rainfall.
The low skate of the roof protects against the threat of roof breakdown during hurricane and heavy winds, the occurrence of which is now possible in almost every region of the country.
The design features of this roof include the lack of traditional pediments, which are replaced by additional slopes in it. The relative complexity of its installation is justified by durability and external attractiveness.
A roof of this kind must be erected, taking into account certain nuances. Therefore, it is not considered to be a simple building element. By the principle of the "envelope", tent and hip roofs are erected - everything is determined by the personal wishes of the homeowner.
The hipped roof is used on buildings that are square in plan. It consists of four triangles reuniting at one high point.
The hip roof structure is used on houses with a rectangular shape in plan. It has a higher angle of inclination of the roof slope and this is what distinguishes it against the background of similar roofing options. Four slopes in it have different geometric shapes - two slopes in the form of a triangle and two slopes in the form of a trapezoid. Ultimately, the roof at the top looks like an elongated envelope.

Before you start calculating the roof with an envelope, determine its dimensions, which include width, length and height.
Further calculations are based on knowledge that can be considered elementary and based on knowledge of the initial course of school geometry. The height of the roof of this type is equivalent to the height of the pyramid. Based on the calculations obtained, we can begin to calculate the amount of necessary materials for the finish coating, the device of the rafter system, thermal insulation, waterproofing, etc.
Content
Roof truss system
The beginning of the construction of the roof with an envelope is the competent installation of its rafter system, which provides for a roof plan. It all starts with the work of mounting the Mauerlat, which can rightfully be considered the basis of the entire roof structure. It is a fastened elements of beams and logs that increase the strength of the structure. In fact, in this way the base of the pyramid is erected, on which the remaining components of the roof structure will be attached.
The erected Mauerlat is the basis for the further fastening of the rafters, which will be the frame of the future roof.

If you want to have rafters of high quality, it would be nice to choose them yourself and at the same time make a thorough inspection and evaluation of the wood.

For the rafter system, the best option would be to use a bar or boards with a thickness of 40-50 mm and a width of 150 mm.
The most acceptable tree species that are recommended for use in rafters and crates are spruce species, in particular spruce or pine. The wood used as a material for rafters, whatever roof options you use, should be well dried.
After roughing it to improve the quality of the rafters, the wooden beams are treated with a special impregnating mixture. It will protect them from possible rotting and destructive actions of insects.
When installing the rafter system, it should be borne in mind that, unlike slanted or diagonal rafters, the intermediate rafters are made somewhat shorter. They are installed at a sharper angle than the rafters located at the corners. Rafters located diagonally, as a rule, are doubled and fixed not on the ridge element, but on the corner elements of the arranged Mauerlat. In this case, the angle of inclination should be the same for all diagonal feet.
When you need to close the opening of a rather impressive size, it becomes necessary to install sprengels.
The final step in the construction of the hip roof structure is the ridge device. It is made, as a rule, from the same wood species, which is used for the device of the main frame. On both sides of the ridge beam, diagonal legs are fastened to it. The support of the intermediate rafter legs is carried out on the upper harness and the ridge beam. Tent roofs have four skates, and in this capacity, as the roof diagram shows, diagonal rafters act.
The device and scheme of the lathing
After the rafter system is arranged and before starting work on the installation of the battens, you should pay attention to the work on roof insulation. Options are possible here - everything will be determined by the wishes of the homeowner and his material capabilities. In this quality, you can use bituminous waterproofing material, mineral wool and others.

When making calculations on the thickness of the required insulation, it is important to take into account the climatic zone in which the house is located and have indications of the average air temperature in the winter season.
Before starting work on laying the material, a special film should be tensioned that can increase the waterproofing qualities of the roofing material, as well as protect the structural elements of the roof from moisture, vapor and moist air. For its fastening, a construction stapler is used. On top of the film, the bars of the counter-grill are installed.
The executive scheme of the roof, recommends using wooden boards as a lathing, having a thickness of 2.5 centimeters and a width of 15 centimeters. They should have a good quality of drying and not be very wide. Otherwise, they may bend. The lath is nailed to the rafters in a perpendicular direction. Lathing boards should be located at a distance of 10-15 centimeters from each other. When soft material is used as a topcoat, the crate is solid.
The main stages of roof installation
The preparatory work is designed to ultimately carry out work on the flooring of the material, which will be the finish coating of the entire roof structure.
To this end, they make an individual choice of coating, which can be chosen among the many offers of modern manufacturers. The type of material will also depend on the estimated cost of construction.
Roof designs include coatings of various types. You can choose:
- corrugated board or metal tile,
- shingles or slate,
- ceramic tiles or soft roofing.

Of particular note is the issue of carefully securing the roofing material.If it is damaged during installation, it will lead to leakage of the roof in the future and subsequent repair of the interior.
At the final stage, the ridge elements located on the top of the roof and on its ribs are fixed. After that, they switch to the elements responsible for water disposal, that is, they install the drain.
At the end of the work, you need to fix the ridge elements on the ribs and top of the roof. After that, it is necessary to equip the structure with a drainage system.
General concepts and terms
It is impossible to read the drawings of the roofs of houses and understand their design, if you do not have an idea of the basic terms used in the construction of roof structures.
Skate called the place where the vertical docking of the roof slopes is made.
Hips called triangular slopes, which are located above the ends of the walls.
Rafters It is customary to call a supporting structure, which, as a rule, has a triangular shape. She perceives the loads arising under the influence of the roof topcoat, as well as snow and wind exposure.
Rafter leg - this is a beam located in an inclined position, on which the direct influence of the roofing material is made.
Sub-beam They call the strapping that goes along the top of the walls and on which the rafters rest.
- It is worth noting that among the main advantages of such structures as standard hip roofs is the saving of building materials, which are usually used for the construction of end wall structures of a building.
- In this case, fewer problems arise in order to install the roof windows. If the roof plan is made correctly, then the walls of the building will be equally protected from precipitation.
- Another advantage of such a roof will be its ability to withstand the wind equally, moreover, from all sides.
- Of course, the hip roof is a design that is a decoration of the house and looks really attractive and aesthetically pleasing.
- Such roofs are especially appreciated in the southern regions, because due to climatic conditions, various types of premises can be equipped under them, useful for their purpose.
Since there are no ideal structures created by people, the hip roof also has its drawbacks.
When installing such a roof, some points should be taken into account:
- If compared with a gable roof, then with the same type of material for the finish coating, the hip roof will weigh more because it has a large coverage area.
- Since the roof scheme provides that the rafters support along the perimeter of the building, then all the walls automatically acquire the status of supporting structures.
- The design of the hip roof truss system is a rather complicated design, which in the future will not forgive mistakes made during its construction.
- Where climatic conditions are colder, attic equipment will require large expenditures for thermal insulation.
If you, after weighing all the advantages and disadvantages of the roof of the envelope, have chosen it, then its attractive and attractive appearance will delight you all the time while you live under its protection. Having made the calculations correctly and thoughtfully buying the roofing material for the finish coating, you can be sure that the roof will last at least half a century.


Alas, no comments yet. Be the first!