Tent roofs are increasingly used in the construction of country houses. Such an unprecedented popularity has its own explanations. The roof has an unusual shape, it has a lot of advantages and, if desired, it can be built on its own.
Particular attention should be paid to the accuracy of calculations in the construction of this type of roof, since this is the most important stage in the design. This type of roof has its own design features, and if they are not taken into account, the roof will be unreliable, and in the worst case, it may just fall apart.
Read on about all the features of calculating tent roofs (their main units), here will also be revealed some secrets that experts often use when installing a tent roof.
Content
What is the difference between the design of the tent roof from others?
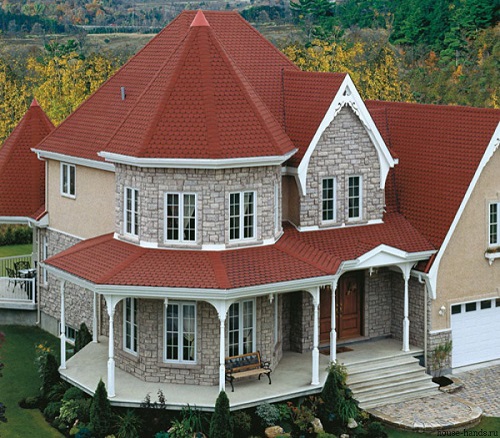
If you try to understand what a tent roof is, then the answer to this question should be sought in its name. The roof has the shape of an isosceles pyramid (tent) with a different number of faces, i.e. most often it consists of several isosceles triangles that converge to the center (to the top of the pyramid).
Usually the roof has four slopes, but sometimes, it can have other shapes: it can be round or multi-slope. The main thing that distinguishes this particular type of roof from the rest is that it must be perfectly symmetrical.
This type of roof has several significant advantages, one of which is the absence of gables, which sometimes allows you to save significantly on building materials during construction.
A beautiful shape, attractive appearance will decorate the look of any home, and therefore it becomes more and more popular from year to year.
Structural nodes and the entire rafter system are quite difficult to build. That is why the calculation of the roof is the main component in the success of the construction of such roofs.

With minimal skills in performing calculations and construction work, you should not even start the construction of this type of roof yourself. It is better, in this case, if there is free money, to hire experienced specialists who will help both with the design component of the project and with the construction of the tent roof.
Since for this type of roof, an important point in the construction of the entire structure is the symmetry of the house (preferably with a square base). However, if all the calculations are performed correctly, then it can be tried to make a more complex shape, for example, in the form of a hexagonal or octagonal pyramid.
As for the rafter system, which will be discussed later, for the construction it is considered quite complicated. Therefore, with the construction of such a roof do not rush, but rather focus on the stages that precede its construction.
Rafter system - a reliable "skeleton" of the entire roof
To understand how to correctly make calculations that are associated with the design of the tent roof, you need to know the features of its construction, including the rafter systems used.
In the construction of rafters for this type of roof, you can use and apply practically any kind of rafters.
You can use hanging rafters, and you can use layered. Depending on the angle of inclination of the roof and the length of the spans, one or another type is used.
Hanging rafters are mainly used when the internal spans are too large, and it is not possible to install various supports inside that would take part of the load on additional load-bearing walls. In this case, the supports are only the outer walls, on which the entire load falls.

To minimize the load on the external walls, various elements are installed in the form of puffs made of metal or wood.
The lower ends of such a system abut against the outer walls, and the upper ends must have a reliable connection between themselves. The use of hanging rafters in the design features of a hipped roof can be found quite rarely, since a lot of effort is required during their installation.
Considering the layered rafter system, it must be said that in the design it is simpler. To install it, you need an additional internal load-bearing wall, which could serve as a support in the middle of the building for unloading the roof. This system reduces the load on the entire roof, as it has at least three fulcrum.
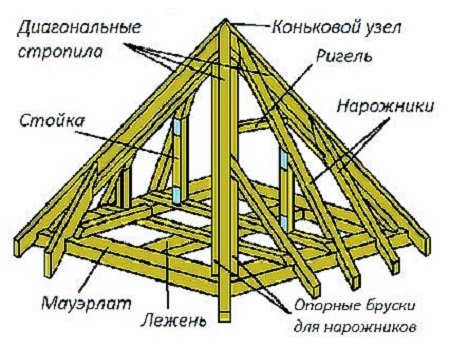
The size of the spans in different cases can vary. In different designs of houses, it can be from four meters or more. If the spans are supposed to be done much more, for example, five metro or longer, then adjustments and changes are made to the rafter system, as well as additional struts.
Quite often in tented roofs it is used a layered rafter system, since from the point of view of material consumption it is considered the most profitable, and therefore more suitable.
The design of the rafter system of the tent roofs has the following elements:
- Rafter rafters are rafters, which are usually located in the corners of the entire frame;
- special beams on which the lower ends of the rafters are installed (Mauerlat);
- growths, they are attached to the rafters;
- beams that serve as support for the legs (struts);
- also, to ensure the greatest rigidity of the structure, other elements are also used, such as crossbars, various additional supports, as well as frequently used runs.
Calculation of the dimensions of the roof structure and the required rafter length
The calculations associated with the tented roof are not only the calculation of the roof area or the calculation of the eaves overhang, which will be discussed later in this article. This includes the selection of suitable roof sizes, as well as determining the required length of the rafter legs.
To begin with, all the main elements of the rafter system, which includes the rafters themselves, as well as various supports, struts and so on, should be made only from the highest quality wood species, in which there should be no knots.
The tree must be completely dry, and no cracks are allowed.

It is best to use high-quality wood for the manufacture of the main elements of the rafter system. An example, in this regard, is the needles. In other words, the wood must meet the strength requirements and criteria for resistance to damage of a different nature, including mechanical stress.
Different types of rafters can be used for the tent roof. In different cases, different rafters are used: composite and another type, which is called - paired:
Composite - these are two boards that move apart at a certain distance equal to the thickness of the liner.
Paired - these are rafters between which there should not be any gaps. These rafters are very often used when installing the roof along with other structural elements, such as bars and logs.
Different rafters may have a different cross section. Such differences are due to the following factors:
- size of the proposed span;
- the estimated snow load that will affect the roof;
- the necessary step with which the rafters will be stacked;
- also important is the angle of the roof.
To make the correct calculations, it is necessary to know the main parameters of the rafters, since this is very important for the integrity and reliable functioning of the entire roof:
- with the length of the rafters legs no more than 3 meters: rafter pitch 110 - 135 cm, log diameter 10 cm, board thickness 8, and width 10 cm;
- with the length of the rafters' legs 3 - 4 meters: the rafter pitch 140 - 170 cm, the diameter of the log is 15 cm, the thickness of the board is 9, and the width is 10 cm;
- with the length of the rafters' legs 4 - 5 meters: the rafter pitch is 110 - 135 cm, the diameter of the log is 20 cm, the thickness of the board is 8, and the width is 20 cm;
- with the length of the rafters legs 5 - 6.5 meters: the rafter pitch is 110 - 140 cm, the diameter of the log is 24 cm, the thickness of the board is 12, and the width is 22 cm;
There are other rules for applying certain parameters.
In addition, remember that today on the Internet there is a very wide selection of special programs that will help you perform calculations of various structural elements of rafters and minimize the risk of errors.
Dimensions for runs: a log 16 cm in diameter or a bar with a cross section of 10 x 5 cm.
Dimensions for the manufacture of Mauerlat: logs 12 cm in diameter, timber with a cross section of 10 x 5 cm.
Material that is used for struts, racks and crossbars: logs 12 cm in diameter, timber with a cross section of 10 x 5 cm.

It is necessary that the length of the rafter legs be the same, docking of the sprigs is necessary.
An angle of 40 to 60 ° is the most popular angle for tent roofs. However, it depends on the selected material and may be slightly different.
For tiles, the angle of inclination will be from 30 to 60 °.
For asbestos-cement and sheet materials, it will be from 14 to 60 °.
For rolled materials - from 8 to 18 °.
How to calculate the area of the tent roof?
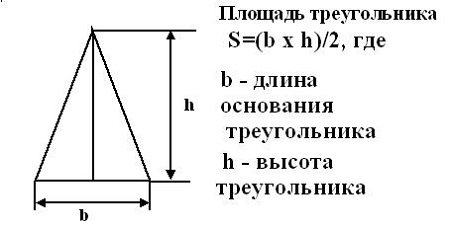
The answer to this question lies on the surface. To correctly do all the calculations, you need to determine the width and length of the base, and also take into account the slope angles of each slope.
Most often, at the base of the house, for which the tent roof is supposed to be erected, there is a square, and the slopes themselves look like triangles with equal hips. To find the area of the entire future structure, and, therefore, its necessary height, you need to calculate the area of one slope, and then increase it four times.
If a rectangle lies at the base of the building, then the task is a little more complicated, but not much. With the help of mathematical school formulas, this can be done without any problems.
In this case, the roof should consist of equal triangles of equal size, and equal trapezoids. In this case, it will only be necessary to find the height of both triangles and trapezoids.
So you can find the required length of the hip rafters, and then, substituting the well-known values of the length and width of the roof into the formulas, we find the area of one and the other figure (trapezoid and triangle). Adding these numbers, multiply the result by two. Thus, you can get the total area of all the slopes of the roof.
The area of a triangular slope can be determined by the formula known to any student:
S1 = 2 * (A * H)
where S1 is the area of the triangle; A is the length of its base; H is the height of the triangular slope.
Next, find out the area of the ramp in the form of an isosceles trapezoid. To do this, we need another formula from the school course:
S2 = 2 * ((V + C) * H)
where S2 is the area of the trapezoid; B and C are the lengths of its bases; H is the height of the trapezoid.
After that, the total roof area is calculated:
S = 2 * (S1 + S2)
In this case, you can carry out calculations in two popular ways:
- when the height of the ridge and the length of the base of the roof are known;
- when we have the length of the base and the length of the diagonal rafter leg.

If there is no certainty in determining all the calculations yourself, it is better to resort to the help of professionals. Having ordered tent roof drawings in a reliable and trusted company, you can already “confidently move on”, having decided on the remaining stages and construction plans.
Two options for calculating the area of the tent roof
Consider the calculation of the area of the hipped roof in two versions, depending on the known parameters of the roof, which we take to perform the calculation.
The following are examples of calculating the roof area for these calculation options:
- for calculation, the length of the rafter diagonal leg and the length of the base of the roof are used;
- for calculation, the height of the roof ridge and the length of its base are used.
Example
We have a house with dimensions - 6 x 6 m (A), the height of the roof ridge - 2.97 (H1), the length of the rafter diagonal leg - 5.21 m (L1), the slope angle - 35 degrees (B), the width of the eaves - 0.6 m
Initial data:
A = 6 m is the length of the side of the base of the roof.
L1 = 5.21 m. - the length of the diagonal rafter legs.
To find out the length of the height H2, we calculate it by the Pythagorean theorem:
H2 = sqrt (L1 * L1 - (A / 2) * (A / 2)),
where sqrt is the square root (see table of square roots)
(A / 2) - half the length of the base of the roof
(A / 2) = 6/2 = 3 m
We get
H2 = sqrt (5.21 * 5.21 –3 * 3) = sqrt (27.04–9)? 4.24 meters
Roof slope area
S1 = (A * H2) / 2 = (6 x 4.24) / 2 = 12.72 sq. m
Total roof area
S = S1 * 4 = 12.72 * 4 = 50.88 sq.m.
The main stages of installation
Next, briefly go over the main points that you need to pay attention to during installation. When all the calculations are done, then you can safely begin construction! What is the first thing to start with the construction of a tented roof?
First of all, you need to understand that whatever the type of roof, it must rely on something.
If it is a wooden building, then the support goes to the upper harness, which is specially built for this.
In brick buildings, Mauerlat serves as a support. And if it is a log house, then on the crowns that are at the top of the roof.
Before laying the Mauerlat, the screed is first poured, and other necessary elements are mounted for the Mauerlat to be firmly fixed.
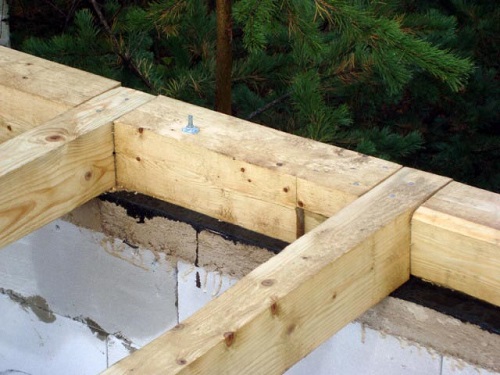
Mauerlat or support bars are laid on a level surface. In brick buildings, between the masonry and the Mauerlat, a layer of material is required that does not allow moisture to pass through.
A support beam is laid around the entire perimeter of the house, since it is the basis for the ridge element of the roof and the rafter system.
Then the rafters are installed. When erecting a hipped roof, as previously described, several types of rafters are used. It can be both structures containing layered rafters, and hanging rafter systems.

When building a rafter system, it is very important to install them very accurately. After all, the rafters directly determine not only how this or that slope will be even and straight, but also how the load from precipitation will be distributed over the entire surface of the roof. The main attention should be paid to the length and calculation of the tilt angles.
As soon as the rafters are installed, the second stage you can begin to install the central. It is recommended to arrange them in parallel with respect to each other. In this case, one edge must be fixed to the Mauerlat, and the second should be attached to the ridge.
If the construction of the roof involves the use of additional complex units, then their calculation and installation should be especially careful.
Then the corner rafters are attached to the diagonal. To achieve this goal, on one and the other side of the rafters, a special element is fixed - a shard beam. At the same time, it is necessary that the fasteners are in different places of the diagonal rafters.
So that the design of the tent roof is very strong, one more element is installed - a transverse beam. It is needed in order to secure the other central rafters even more reliably. It is attached to the ceilings using special racks.

All wooden elements in the roof structure are best, for safety reasons, treated with special protective agents.
After all the installation of the frame, it is worth starting other types of installation of roofing materials, as well as the installation of a variety of protective layers against unpredictable weather conditions.
It’s best to start with waterproofing. It is necessary to spread it in strict sequence: from bottom to top, while it is desirable that the edges overlap each other (about 10 centimeters).
The counter grill, which is stuffed onto the film from above, can perform two important functions at once: it ventilates the roof and holds the waterproofing layer. Helps in this are bars from 2 to 5 cm high, which are nailed along the rafters.
After that, the crate is stuffed and the roofing material is laid on this type of roof. The insulation is laid inside the roof, and then covered with vapor barrier. If there is a desire, then you can still close the top of the insulation with either veneer, or lining, or anything else suitable for these purposes.
In conclusion, I want to note that when calculating tent roofs, it is necessary to make its drawing correctly and very carefully calculate everything, sheet by sheet. Profile sheets have a special capillary groove on the first wave. In order for the calculation of the tent roof to be done correctly, you need to know the dimensions of the base and plus - the estimated angle of inclination of the slopes of the tent roof.
Incorrect calculation of the roof rafter system can lead to collapse. Therefore, such a difficult job should be entrusted to professionals in their field.
Such a tent roof, the design of which was thought out and calculated in accordance with all the rules, will be built easily and quickly. It will undoubtedly turn out beautiful and durable, and will serve its owners for more than a decade.

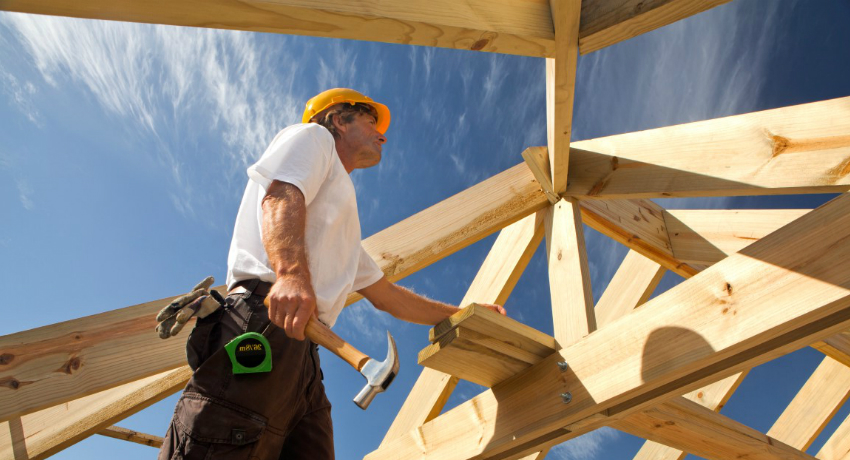



Alas, no comments yet. Be the first!