There are various options for deciding the appearance of the roof. The semi-attic roof looks quite expressively and aesthetically. True, to perform a rafter system of this design, a special approach to design is required. Nevertheless, you can make a semi-dormer roof with your own hands.
Content
Advantages and disadvantages of the half-attic in front of the attic
The need for an increase in living space is a rather urgent issue in construction. This can be done by attaching additional rooms to the first floor, but the device of the second floor will be a more rational solution. At the same time, everyone understands that the construction of a full floor will require large additional costs for material and construction work. And such a decision as attic floor, will be the golden mean in solving this issue, because the walls and the roof for it are the slopes of the roof. The difference between the half-attic is that the additional floor is arranged as a room, which is formed using a vertical building structure and roof slopes. Bearing are the side walls.
The advantage of the half-attic is the rational use of space inside. With this design, vertical glazing can be implemented.
For comfortable operation of the attic floor, we must not forget about the insulation of the roof, because the roof structure of the house is able to have high heat loss. It is easier to make half-attic insulation, since its walls are erected from the main material used for the house.
It should be borne in mind that the cost of a half-attic will cost more. In addition, difficulties may arise in the installation of the rafter system. It is important to know the features of the construction of such a roof.
Half roof design
To properly create a roof frame for the half-attic, it is better to start with the development of the project. At this stage are determined with roof pitch and tall. In order to maintain the aesthetically correct proportions of the building, you need to make the roof not too high. By the number of slopes, semi-dormer roofs are made single or double. It is necessary to calculate the loads that will affect the roof. This will ensure comfortable operation and eliminate the formation of damage.
To prevent the transfer of the spacer load on the walls of the half-attic, the rafter system for it is made indisputable. Apply it when mounting on walls made of block materials.
The developed project should contain the scheme of the rafter system. Structural elements are located on it and indicate the ways of their fastening. Rafters should not transmit struts to the walls, so the frame has layered rafters. And the fastening of the rafters is carried out by an interesting method, providing a certain degree of freedom.
With the organization of layered rafters, a Mauerlat is laid and a ridge run supported by pediments is mounted. You can use vertical racks.
To ensure the work of the rafters on bending (namely, this method does not allow spacing on the walls), one of its supports is fixed so that it can rotate freely. And the second support is made movable. It should also rotate freely.
There are three ways to install rafters for a semi-dormer roof.
Method one
The lower part of the rafters is hemmed with a support bar. You can also make a notch with a tooth, resting on a Mauerlat.Its upper part is made with a horizontal cut with a bevel, depth determined by the formula: a = 025h, where h is the height parameter of the cross section of the rafter's leg.
The platform intended for an emphasis in length should not exceed parameter h. The spacer load resulting from the bending of the rafter leg can be avoided by beveling. A bevel that does not have a bevel rests on a run on the side cheek. In this case, the parameter of the length of the chamfered gash should be at least two a.
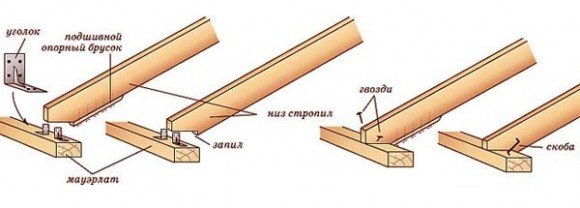
In case the upper trimming of the rafters is not possible, it is necessary to bind it by trimming the board with a cross section similar to that of the rafter. The next step is fixing on both sides with wooden tacks or metal mounting plates. This binder or washed down is performed horizontally. Further, the upper ends of the rafter legs are freely laid on the ridge beam. If gable roof, then fastening to the run is carried out using the principle of a sliding support. In this case, it is not necessary to fasten the rafters together. This version of the roof, which has two slopes, can be represented as a complex consisting of two single-slope structures that are adjacent to each other.
When installing rafter legs, you can not change the scheme of their emphasis on the run. Otherwise, this will lead to the formation of spacer loads.
Second way
When installing a roof with two slopes, this method is most often used. It involves the implementation of the lower part of the rafters on the slider. At the same time, the top of the rafter leg is fixed with bolts or nails. Rafter legs rest against the run or between each other. Their binding is carried out with wooden tricks or serrated metal plates.
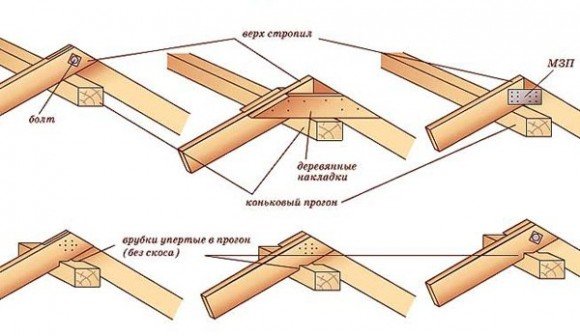
It is important to correctly fix the lower part of the rafter leg to the Mauerlat. To ensure their design position, when fastening on both sides of the side surfaces, nails are driven in at an angle. You can use the option where one long nail is driven in from above or a flexible steel plate is installed. You can replace them with steel corners, but for this option it is necessary to fix the rafter leg with corners on both sides. Nails do not drive in. To provide protection against wind-overturning of the roof, additional fastening of the elements of the rafter structure using flexible wire twists is used. Such fastening will not interfere with the main work as a slider.
It is necessary to exclude the use of a rigid fastening, in which many nails and self-tapping screws are used to prevent the formation of a spacer load on the Mauerlat, which the lower part of the rafter will transmit.
Third way
Its difference from the previous ones is that the ridge knot is rigidly fixed. But it is similar to the second one when using the slider for fastening the lower part of the rafter leg.
This design is bad in that it can provoke the destruction of the ridge node, causing a strong bending moment in it. But outside the ridge, the deflection of the rafters is minimal. Here it is necessary to calculate the maximum bending moment of the ridge node. But since such independent calculation can cause difficulties, it is recommended to use formulas designed to calculate beams having two supports (single-span). It is possible to achieve a certain margin of safety with a nodal joint device having a rigid jamming of the rafters in the upper part.
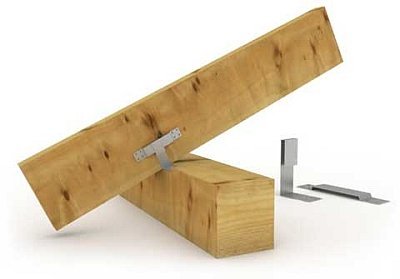
Features of non-rafter truss system
When attaching rafters in the three above-described ways, similar principles are provided. It is necessary to provide a sliding support for one end of the rafter leg, which may enable turning. At the same time, for the other end, a hinge mount that is capable of making this rotation is selected.
You can replace modern mounting methods with traditional ones.That is, instead of the plates used to fix the rafters on the sliders and hinges, staples, nail battles, images of boards and bars are used. The main rule when choosing any fasteners is to ensure the rafters slip in the place of emphasis.
When developing a project, a design scheme is used. It is based on ensuring uniform tolerance of the distributed load on the roof. The condition for correct calculation is when an equal force is applied to all points of the ramp planes. But this is only a theory. In practice, it is not possible to ensure the fulfillment of this condition, because the roof is affected by wind and snow loads, which cannot be distributed evenly over all slopes of the roof.
To ensure the competent operation of the rafter system in all three ways, it is necessary to create a condition for rigid fastening of the ridge run.
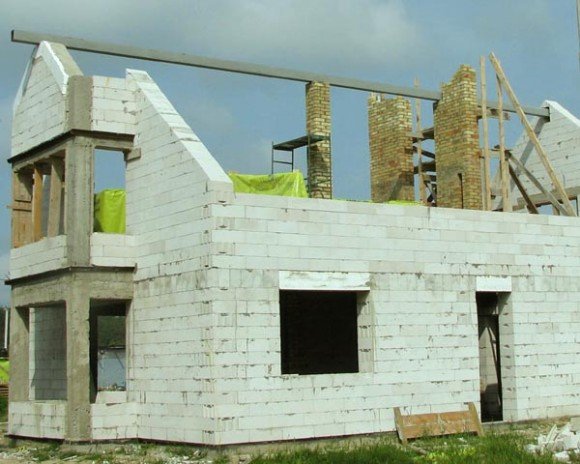
To ensure rigid fixation, the ends of the ridge run are introduced into the gables of the half-attic. This prevents the formation of horizontal displacement. When the run is supported only on racks, a roof displacement can form due to the uneven load on the slopes. This will happen if the load on one slope is reduced relative to the calculated one.
In order to increase rigidity rafter systemsuse horizontal scrum. It is carried out with the help of nail fastening to the racks, which will support the ridge run. Fights, as a rule, are mounted at a height of 2 meters (the countdown goes from the floor of the half-attic). This will eliminate the possibility of interference with the movement of residents. For the second and third methods, a slider is used, involving the removal of the rafters beyond the edge of the wall.
To increase the stability of a non-support system with rafters, it is recommended to rigidly fasten the bottom of the racks that support the run. This can be done by cutting into the bed, fixing them to the floors. This will prevent the formation of a hinge assembly when the lower end of the strut abuts against a structure having a hard pinch.

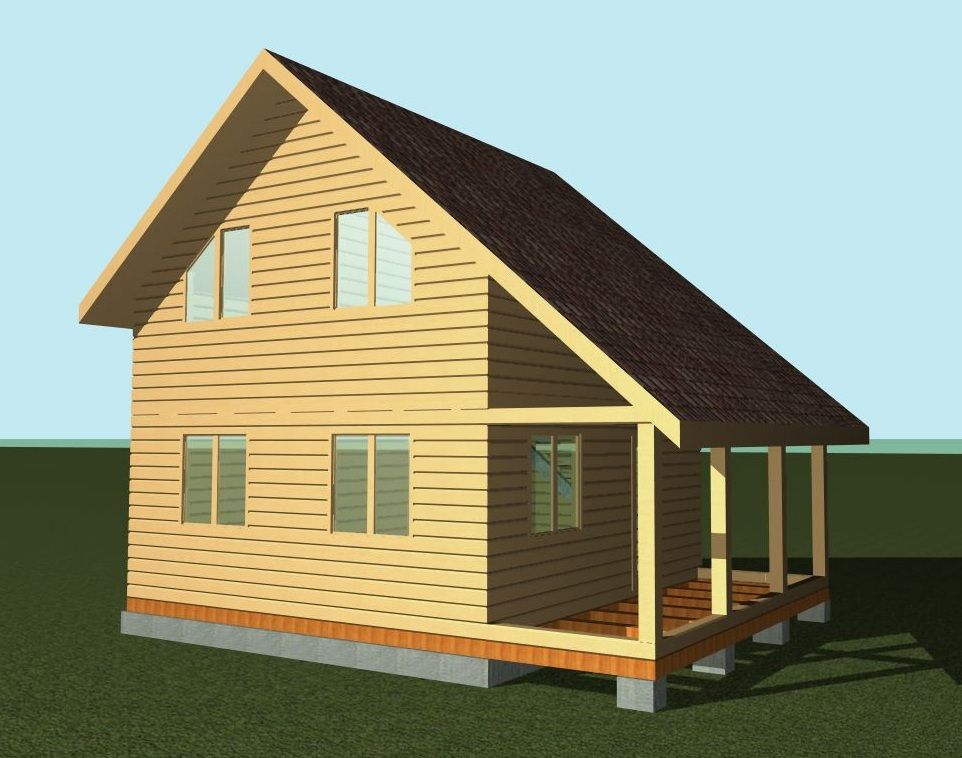



Alexei
This makes no sense….
Hoo
full nonsense