A multi-gable roof is a rather complicated construction for erection. It has a lot of different structural elements: many ramps, ribs, tongs, valley.
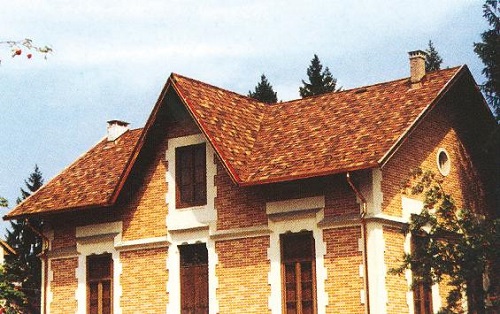
The construction and coating of such roofs requires extensive experience in construction work, the correct calculation of the entire roof structure, as well as taking into account all the expected loads that will subsequently affect the supports.
What is this type of roof and its design features? This and other details of the construction of a multi-gable roof can be found in this article.
Content
Briefly about the advantages and disadvantages
The main advantages of a multi-gable roof:
- Attractive appearance. These roofs came to us from the west, where they received the greatest distribution for their attractive appearance;
- The practicality of this type of roof. Snow or other precipitation hardly ever lingers on the slopes of the roofs, but quickly disappears thanks to the grooves and the large slope of the roof slopes;
- Strength and durability of the entire structure. Such a roof can withstand heavy loads, thanks to a balanced rafter system. This, of course, is one of its main advantages;
- Effective use of space under the roof, which makes it possible to equip additional premises;
But there are some disadvantages that also need to be mentioned:
- The complexity of the whole structure. If you build a multi-gable roof with your own hands, it means that the owner of the house himself has rich experience in similar work or an excellent consultant, otherwise, you can easily make mistakes and then it will hardly be possible to make it right;
- Large waste materials. Since the roof has multiple bends and slopes, a large amount of waste will be generated in the process of covering it with roofing material. From which we can conclude that the erection of a multi-gable roof is not a cheap pleasure.
Based on the pros and cons given, you can make a decision, but is, in fact, a “game of candles"?
What does a multi-gable roof consist of?
So, of what basic elements does it consist of? Let's consider in more detail:
- Mauerlat - this is a special beam, which is placed around the entire perimeter of the building, then the whole rafter system is supported and fastened to it;
- grooves along which precipitation is discharged;
- inclined planes of slopes;
- horizontal and inclined ribs;
- rafters - special wooden poles and boards;
- lathing for even distribution of load from the weight of the roof;
- overhangs are the edges of the roof, which are located above the walls of the house;
- gutters where rainfall flows;
- ridge - the upper part of the roof;
- endovy - angles of connection of two slopes.
The difficult construction of the roof is due to the fact that in those places where there is an intersection of slopes, it is also necessary to install diagonal rafters so that the entire structure is complete and complete.

When installing a multi-gable roof, it is necessary to pay attention to such an element as grooves. If installed and installed incorrectly, the roof may subsequently leak.
Variety of multi-gable roof shapes
If you decide to create a multi-gable roof, then you can not do without endows.In this case, one way or another, the junction of two slopes will appear, and special attention should be paid to the junction of them. Since these are the internal corners of the roof, the load on them will be significantly higher than on the rest of the roof. Therefore, the correct construction of the joining of slopes is the reliability and durability of the roof being erected.
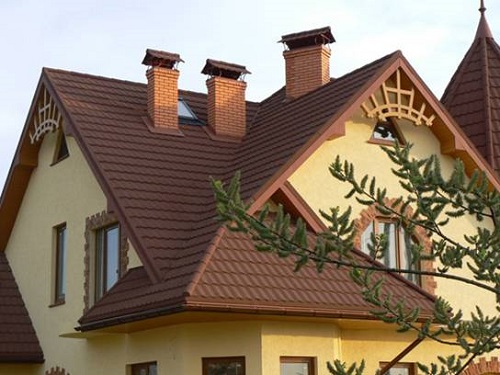
In a different way, the multi-gable roof over the square house is also called hip, since this version of the roof has four slopes located on opposite sides of the house. The stingrays themselves are called nothing more than hips.
Such a roof involves the construction of additional gable walls, and the entire rafter system in this case is complicated. In rare cases, you can meet a semi-hip four-gable roof, where two slopes going along the sides are slightly cut off from a large gable.
This explains the difference between half-hips and the main slopes, they usually have a much shorter length, in the part where the slope line is. Such half-hips can be built in the upper part of the roof, in the form of a triangle, and the forceps in this case will be in the form of a trapezoid. In this case, this forceps will protrude forward from the wall.
Features of designing multi-gable roofs
It is believed that the installation of a multi-gable roof should be carried out on those houses that have a very non-trivial layout in their design features. It is also used in cases where it is necessary to increase the attic space, creating more space in it for additional living space.
A multi-gable roof over a square house is the most common option and much less often the base of the roof looks like a polygon, as this requires additional calculations. If the construction of the roof involves the use of slopes in the form of equilateral triangles, then their peaks should converge at the same point.
Today, there are ready-made projects of various forms of multi-gable roofs. If we talk, for example, about a four-sloped hip roof, then in this design there must necessarily be a valley. A necessary condition in this case will be the presence of a ventilated (ventilated) attic room, it must be completely isolated from other rooms contained in the heat.
Another point to consider is that such roofs consume more building materials, i.e. After installation, quite a lot of waste remains.
If you consider, for example, the construction of a half-hip roof, then its main feature is the installation of several rafters. Such a design will be quite complicated in execution, and this must be remembered.
In the manufacture of such a design, the number of slopes obtained also gives a certain number of internal corners, the so-called endows. This is a necessary element of the roof, because it is on the valleys that unnecessary rainfall rolls down. Therefore, special attention must be paid to this particular element, which is necessary for isolation from water.
Endovs are also characterized by the fact that in these places the probability of accumulation of snow in the winter is the highest, which can lead to additional load on the roof. Therefore, in winter, the roof (multi-gable) must be cleaned periodically, freeing from excess rainfall.
Architectural difficulties of a multi-roof roof
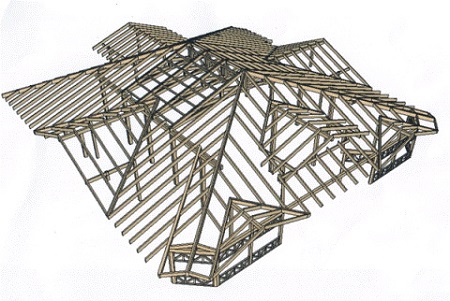
It is not worth saying that the construction of a multi-gable roof is a difficult task even for experienced professionals. Indeed, in the design of this type of roof there are both valleys and grooves, as well as many ribs, and all this must be correctly combined, which requires great skill and experience in construction work.
Therefore, it is not surprising that it is mainly used to create projects that are complex in terms of architecture, where multi-angle buildings and elements are planned.
The greatest use of the gable roof can be found in private construction, which is explained by its beauty and aesthetic qualities and characteristics. In the private construction of houses, it is often possible to find such intricate and complex forms of roofs that it is sometimes difficult to even recognize that this is a multi-gable roof.
The most popular representatives of multi-gable roofs can safely be called semi-hip roofs.

The simplest of multi-gable roofs is a roof in which two roof slopes intersect at an angle of ninety degrees.
Multi-gable roof, features of the rafter system
First of all, it is necessary to clarify what the rafter system of such a roof consists of. This includes the rafters themselves, special runs (beams), and, of course, its indispensable attribute is Mauerlat. Mauerlat is one of the important components of the entire system. It serves to redistribute all the roof loads on the walls of the whole house.
Usually, these are wooden blocks of a certain size, in this case 150 x 100 millimeters. As for the length, it can be different, but basically, it has one and a half meters. The rafter system is best made from pine.
Rafters, in turn, are divided into two types - hanging and layered. Which will be used during construction depends on the specific design features of the gable roof. Sometimes in hotel designs both types of rafters are used.
Where the gable roofs are connected, there should be diagonal rafters (legs), and they should already have mounted rafters (which will hold the support).
Since the diagonal rafters take on a very large load in such roofs, they almost always need to be strengthened by connecting in two boards.
In the upper part of the roof, the rafters should be connected by a girder, which is made from interconnected bars or boards. If such a need arises, then additional intermediate runs are sometimes mounted.

After the installation of the rafter system is completed, you must not forget to lay the waterproofing film. It should be held in the perpendicular direction with respect to the ramp, with a small lap of about 15 centimeters. In the joints of the joints, for greater waterproofing, you must go through the connecting tape. Be sure to pay attention to the roof of the valley, they also need to be waterproofed reliably, since it is in these places that precipitation will go off the roof.
When the rafter system is ready, then after installing the waterproofing layer, it is already possible to lay the counter-lattice. The most common material for the crate is whetstones. If laying instructions go to the roofing material, then it is better to do it according to this instruction.
Stages of multi-gable roof construction
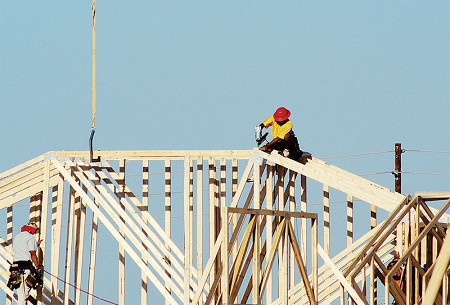
So how, all the same, to make this complicated multi-gable roof? As mentioned earlier, a multi-gable roof construction is nothing more than joining together several gable roofs. When combined, the house looks much better and makes a very favorable impression from the outside.
Do-it-yourself multi-gable roof is built in several stages:
- conducting very accurate calculations that contain the dimensions of all elements of the house and roof, miscalculation of snow and precipitation loads on the roof of the building;
- correct calculation of the length and required cross section of the rafters;
- put Mauerlat along the entire length of the bearing walls, which will then be the basis for the entire roof;
- installation in the right places of the main details of the roof structure (various stops, grooves, skates and others);
- installation of the rafter system on the Mauerlat, using nails or reinforcing pins (if the main frame of the house is made of concrete structures);
- the last stage of work will be the installation of the crate, as well as layers of steam and waterproofing before covering the roof.
So, after clarifying the features of the construction of a multi-gable roof, important conclusions can be drawn: most often a multi-gable roof is erected over a square house, depending on the climate of the region, the slope angle is selected, the increase in costs and the complexity of the structure are compensated by obtaining additional space under the beautiful roof of your house.

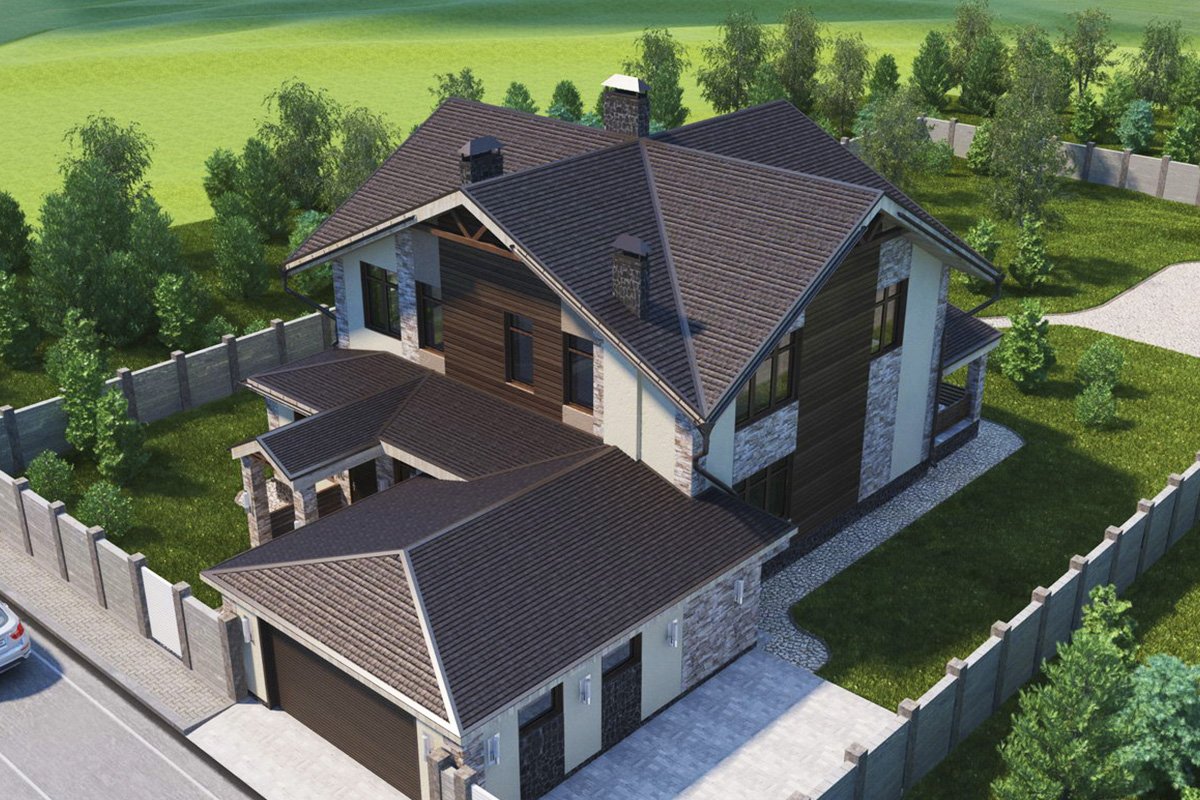



Alas, no comments yet. Be the first!