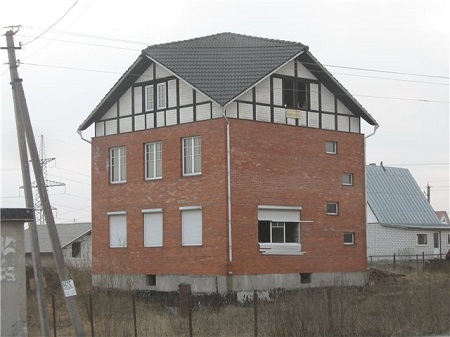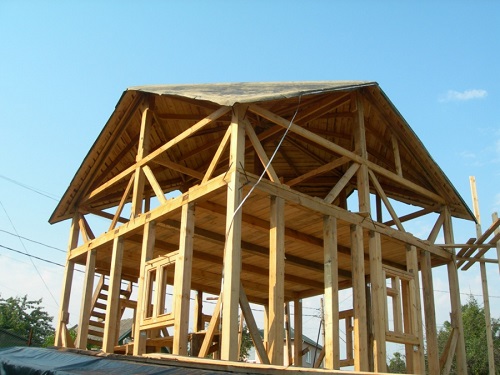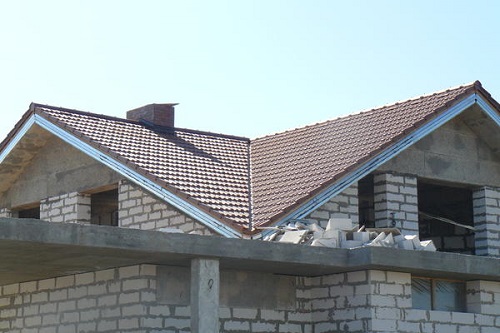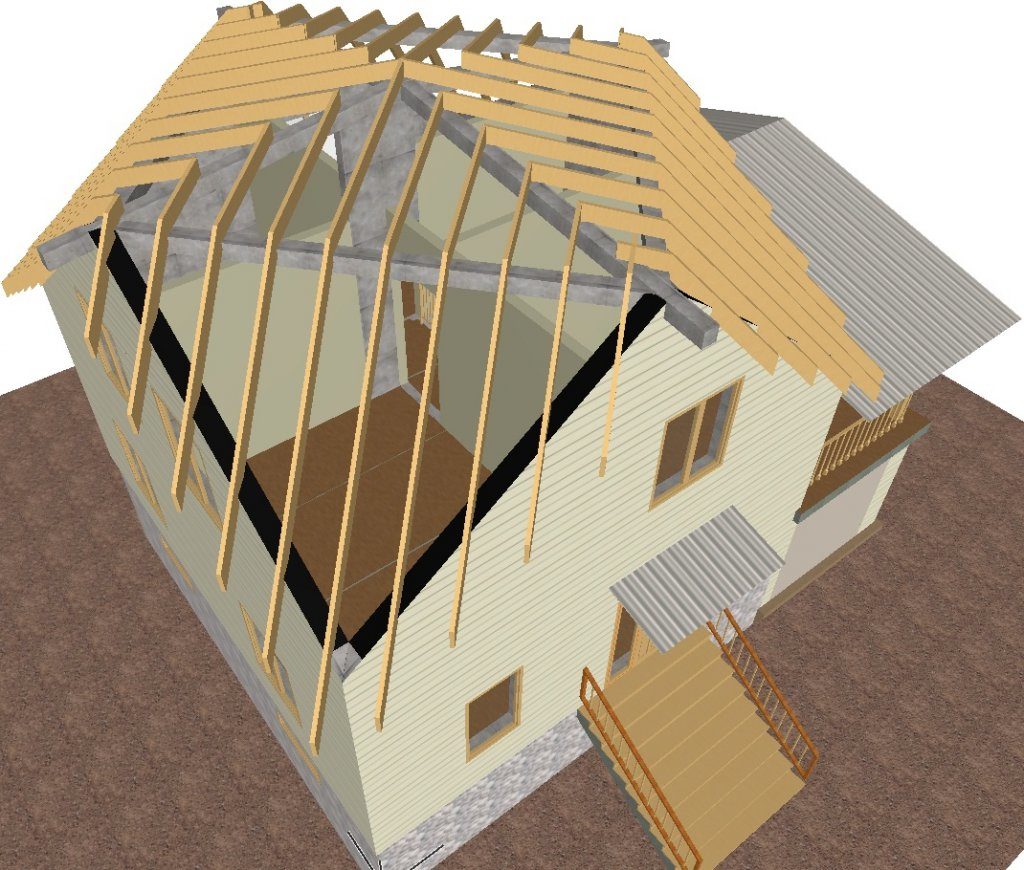If you ask ordinary people today what Sudeikin’s roof is, it’s unlikely that any sane answer can be obtained. Some, of course, try to guess, but also turn out to be wrong.
Even few specialists in construction companies can know what this type of roof is. Meanwhile, at the very beginning of the 20th century, this type of roof was even somewhat popular, and houses with such roofs could be found both in St. Petersburg and in Moscow.
Content
A brief history of the origin of this type of roof

For the emergence of this type of roof, you can thank one of the Moscow architects who lived in the late 19th and early 20th centuries, Sudeikin Grigory Mikhailovich. At that time, he was a well-known architect who wrote popular manuals on construction and architecture.
But his most important work is the album he created, in which were all the projects of Mr. Sudeikin. It is still valued by some antique dealers and builders “worth its weight in gold”, since it describes not only the most famous forms and types of roofs that were known at that time, but also other inventions of Grigory Mikhailovich.
This architect was also the inventor, innovator of that time, and some of his ideas in the field of architecture can still be found in the suburban buildings of Moscow or St. Petersburg. It was he who realized the shape of the roof, which very vaguely resembles a dome, which was later called “Sudeikin's roof”.
Design features of this roof
The roofs of Sudeikin at that time were something new both in form and in the principles of construction. Then many of the existing forms of roofing were already known, and therefore the roof of such an unusual shape, of course, caused some bewilderment. It felt too new an approach to which people were not quite ready at that time.
The roof of Sudeikin, a variant of the device is that due to the features of the rafter system, the attic space could be used much more efficiently than even at present it is used in attic roofs.
An attic with such a roof can be used almost 85%. Moreover, the space under the roof will not be limited by any partitions or additional load-bearing walls. The room can be used for any design fantasies!

If you do everything exactly according to the Sudeikin project, then in its original design in the very center of the house there should be a support pillar. But many homeowners were convinced from their own experience that you can do without it. To do this, you need to strengthen other supporting structures, and the output may be to raise the upper domed part to a sharper angle.
One of the main design features of this type of roof is that it does not have rafters. Here, basically, there is only a system of beams, which are in a special way a bandaged octahedron dome. The whole roof, which in turn consists of a large number of triangles, is attached to it.
In the book, the author makes calculations of his calculations, showing the economic efficiency of the whole structure. He also conducts a careful calculation of the costs of building materials, depending on the various forms and types of roofs.
The gable roof loses to the roof of Sudeikin by more than 2 square meters in the consumption of building materials, as for the total area, even more - all 15!
Thus, we can conclude that the construction of the roof of Sudeikin is a great chance to save your money. And the extra money has not stopped anyone!

However, this unusual version of an economical and practical roof over time has been safely forgotten. And there are some reasons for this. Its original design device requires parts that are difficult for serial manufacturers to fabricate.
Therefore, they build this type of roof today mainly on their own, with the help of craftsmen - enthusiasts who are trying, at all costs, to revive this old idea. There is even a whole village of houses with roofs of Sudeikin !!
Even some companies have recently begun to offer homes with Sudeikin roofing in their catalogs. This suggests that the idea is alive!
Why is Sudeikin's roof not very popular?
There are several reasons for this, here are just a few of them:
- Such a roof is very difficult when building a house. A very careful calculation of all structures and the selection of the right roofing material are required;
- The choice of roofing materials is limited, as some of them may have a large consumption;
- Houses must necessarily be square in shape, and in other cases this can lead to additional difficulties;
- Very unusual appearance;
- The simple ignorance of the population about the existence of such a form of roof.

The main materials for covering the roof should be either roll materials that are well suited to cutting and leave a minimal amount of waste, or soft roofing materials such as shingles should be used. Galvanized iron materials may also be suitable.
Not all roofing materials can be used to cover such a roof, and this is due to the following features. Sudeikin's roof needs materials that easily take a triangular shape. If you cover the roof, for example, with a metal tile, you will need to cut each shard of it diagonally, which means that there will be additional labor and material costs, since the second piece will not be able to be used "in business".
But nevertheless, the desire of people to express their individuality, to be different from everyone else, makes itself felt. More and more homeowners are using various non-standard approaches in the use of roofing materials and in creating the shape of the roof. Therefore, at various construction forums, you can increasingly find questions about such an old and such a new roof Sudeikin.
The main advantages of this form of roof over others
Here are just the main positive points when using this form of roof:
- Since the roof has a dome shape, this means that most of the ribs are convex, that is, there are no slopes or grooves in which snow, dirt or autumn leaves may fall;
- The ability to use the space under the roof, almost 100%;
- When installing windows, you can get better illumination with natural light;
- It does not require the presence of horizontal drains, all the water immediately goes through the gutters into the drainpipes;
- Thanks to the domed shape of the roof, the accumulation of a huge amount of snow is excluded, which simply should not linger on such a roof.

And these are only the most basic advantages that are clearly visible. Of course, the embodiment of such difficult projects is still a rather rare occurrence, but it is worth hoping that the roof of Sudeikin, a variant of the device, will find its fans and, possibly, will become more widespread in the construction of houses.
Its original design allows you to use most soft bituminous materials to cover, provides additional space under the roof of the house, which can be successfully used by applying imagination and design solutions. And of course, she has great opportunities for use not only in private, but also in urban construction. Go for it! Let there be more beautiful and different roofs !!





Alas, no comments yet. Be the first!