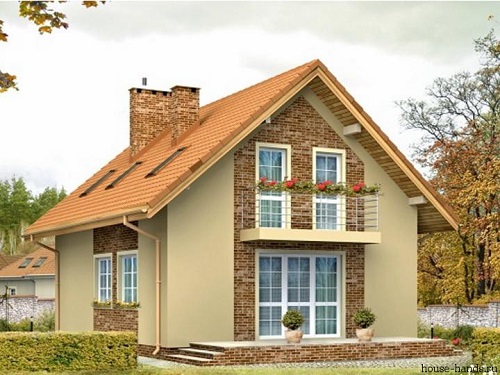
In our article, we will talk about what a gable roof is, what tools and materials to use in the construction of such a roof, as well as the intricacies of its construction and erection.
So, this type of roof forms two flat surfaces that diverge to the sides at a certain angle and are connected by a ridge. Support for the roof slopes are the supporting side walls of the building. The outer and inner end side of the roof is sheathed with a board. They are called gables and pass into the wall, being its immediate continuation.
Content
Do-it-yourself gable roof construction
Since the gable roof is widely used in the construction of low-rise buildings, it is easy to install it yourself. Installation and roof covering with roofing materials during their construction practically does not cause difficulties.
The very first thing to do is select a tree. Usually, these are conifers, which should be skinned, dry and without wormholes and knots. The presence of the latter is especially undesirable, because in a place where there are bitches, a wooden structure can crack, and this threatens a collapse.
The wooden frame should be impregnated with a special antiseptic agent, for example, "Bosept" or "KSD". This will protect it from decay, fungus, the negative effects of mold and various pests. A non-combustible property is also one of the privileges of these tools.
The length, width of the slopes of the roof, the angles of its inclination, as well as the length of the roof overhangs are dictated solely by the projects on which this or that building will be constructed.
A common gable roof frame is a complex structure that takes into account the attic placement. This is done by bringing together the four planes that make up the roof. This design is also called a gable sloping roof.
Such a house project makes it possible to equip an attic or a spacious living room, but with the condition that the design will be reliable and with additional tightness.
To mount a gable roof, do the following:
- Install support beams.
- Erect the crates.
Mount the elements that make up the roof.
When installing the rafter system, the main material is nails and wooden beams.
The rafters are the roof supporting system, and the rafter system is a frame installed on the coating, where the insulation will be installed.

When building a rafter system, do not save on materials and your own work, since not only the appearance of the roof as a whole, but also its strength depends on the conscientious and competent installation of this system.
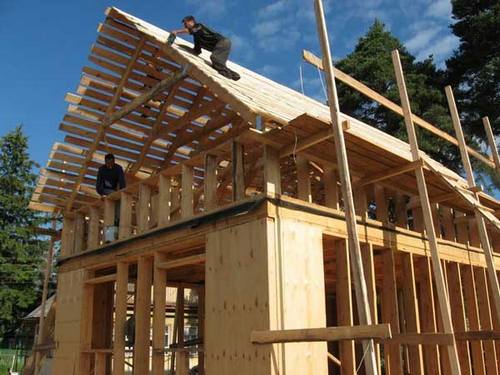
When making rafters, make sure that the wood is not twisted in order to avoid unevenness on the roof surface.
Projects of houses with a gable roof quite often involve the use of a wooden beam in the construction of roofs. Although new trends and the rapid development of technology today already offer a more reliable option for the manufacture of roofs - a metal profile. Thanks to him, the roof is more protected from external negative influences, and also has a long service life.
Gable roof: subtleties of the device
So, the gable roof is constructed in several stages, which we will try to describe in this article.
Before embarking on the work process, it is necessary to finish the erection of the walls of the house, since such a roof is two intersecting planes that are installed on the rafter system.
First you need to prepare an edged board (size. - 50x150 mm), as well as a wooden beam (150x150 mm).
Now step by step:
- Lay the beam along the outer borders. To achieve additional protection against adverse weather conditions, a distance of at least 400 mm between the wall and the timber should be observed.
- Set a trim board for transfers along the entire house. Subsequently, he will perform the function of the basis of the racks. Fasten the board to the floors with nails.
- Install the racks and tie their upper part.
- Mount the rafter system. This process is also divided into stages:
A). Set the pediments that extend the wall and form the top of the triangle.
B) If an attic is planned, then the top of the triangle must be tied and the board fixed with an edge on top. Rafters should fit snugly to the translations, for which you need to saw off the bottom of the board.
You need to do this in this way: lay the board 100 mm on the edge of the translation, press the rafters tightly to the leg, mark the line in this place and saw it.
In general, the gable roof mansard roof according to SNiPumalo what differs in the stages of its construction from the construction of roofs of other types. But nevertheless, proceeding with its arrangement on its own, one should have an understanding of the specifics of the construction of this type of roof.
So, as a result of the work done, we get a thrust bearing with a bevel.

A thrust bearing with a bevel must be controlled so that it fits snugly over the translation over its entire length.
After installation of the rafter system, they are installed: lines mark the places of cutting and cutting off excess parts of the tree.
Having carefully fixed the upper parts by the overlay method, the rafters are installed finally.
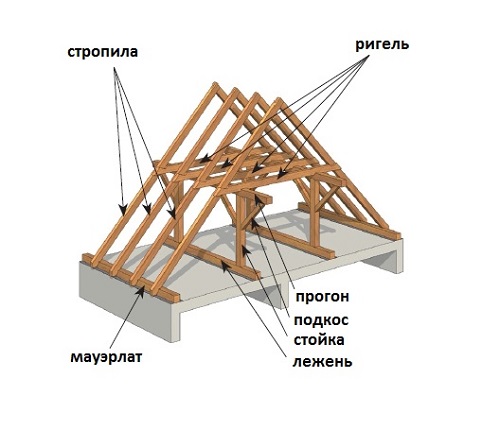
Next, the elements of the rafter system need to be fixed along the upper edge of the harness with the help of a crossbar.
Having established the pediments, it is necessary to ensure that all the peaks are on the same level. In this case, the method of pulling the rope from the top of the pediment will become an assistant.
The installation of the middle rafters takes place in the same way, after which, using the struts, it is necessary to strengthen the rafter legs. To do this, one side of the strut rests on the rack, the second - is fixed in the middle of the rafters. The rafter leg is pierced by nails (nails - 200 mm), the outgoing ends of which are bent.
In conclusion, carry out the cornice by laying the crate, in which there are outlets (300-400 mm) above the gables.
Gable roof construction
The installation process to which the gable roof is exposed is relatively simple.
But the installation of floor beams and transfers is carried out depending on whether it is planned to equip the attic or the operation of the attic. If you plan a regular attic, then you need a board (150x150 mm). In the case of the construction of the attic, you need to use a beam (150x150 mm).
It should be noted that for the arrangement of the attic it is better to construct a gable sloping roof, which is one of the varieties of a conventional gable roof. This is due to the fact that a gable sloping roof allows you to get a large area of space, as well as equip a high ceiling on the attic floor. Such a design, of course, will be higher than usual and, due to not too steep angles, more resistant to wind loads.
Further, the work process takes place at the following stages:
- The board or bar is laid directly on the wall.
- Floor beams must be laid with the release from the outer edge of 400 mm.
- With the help of roofing nails, attach trim boards (50x150), on which racks are installed to equip the attic.
- The next step is the installation and installation of the rafter system, which begins with the assembly of the fronts (the method described above) and sawing the bottom of the boards. This contributes to additional reliability and stability of the rafter system.
- The gable roof is covered with roofing materials.

The roof structure should be designed so that it can withstand both its own weight and the weight of roofing, as well as additional materials. Do not forget about the external precipitation, which also gives a certain load!
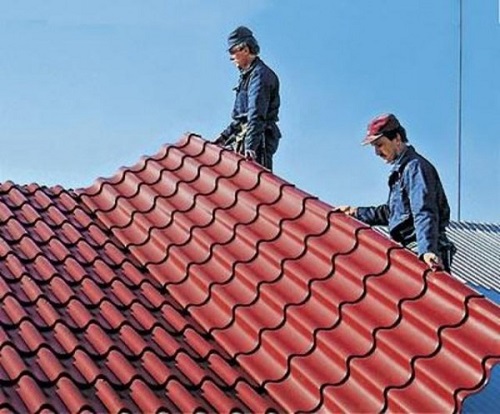
It is necessary to fix the top of the roof with the help of sawing up the excess parts of the rafter system, as well as with the help of them washed down. When the installation of the rafters is completed, they are strengthened by a strut, which should rest on the rack at one end and the legs of the rafters (fixed in the center) - the opposite.
The final stage is covering the gable roof with roofing material. It can be a flexible tile, a professional flooring, a metal tile.
If you have a gable sloping roof in your plans, then remember that it implies the mandatory reinforcement of the rafters. Thus, you will provide additional security for the attic residents!
Mansard attic insulation
When planning the construction of a residential attic space, one must not lose sight of the fact that the attic floor, more than the lower ones, is subject to rapid heat loss. But the reason is simple - the absence of the so-called “thermal cushion” and a large common surface directly in contact with the external environment. Because here the gable roof needs careful and effective insulation.
Increased thermal insulation requires a more rigorous approach to the execution of thermal sealing, which will not allow warm air to penetrate through the sealing layer. A waterproofing layer is provided on the outside of the insulation, and a vapor barrier on the inside. One of the effective heaters is a mineral wool slab (C = 0.0004 W / m C).

Between the lower side of the roof covering and the upper side of the insulation layer a good ventilation space must be provided! It promotes ventilation and eliminates the flow of warm moist air, the penetration of which through a layer of insulation and steam barriers is simply inevitable!
Gable roof advantages
The roof is a necessary element in the construction of any building. In addition to the protective function, the roof also supports the architectural style of the building. Such is a gable roof, which is suitable for any building and will bring in its own unique style.
In addition to the above, a gable roof also has such advantages:
- Thanks to the simple design, such a roof can be erected independently, without turning to professionals for help. This will also save a budget.
- The materials required to build such a roof have a rather low price.
- A simple technological solution and the absence of numerous kinks make the process of building a roof interesting and easy.
- A large angle of inclination contributes to the effective drainage of water and other rainfall from the roof.
If you want your house to look more original and stylish compared to others, gable roofs offer a wide variety of design and architectural solutions: convex or concave slopes, arches and many other non-standard shapes.

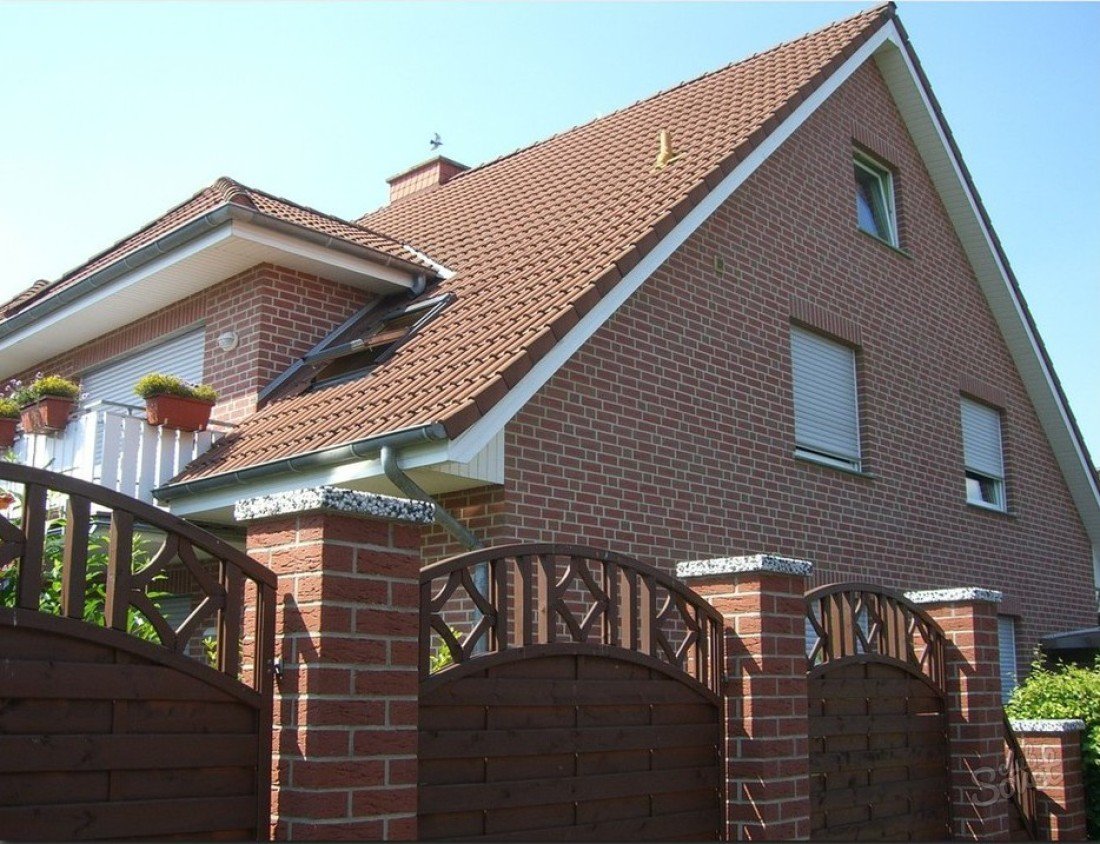



Alas, no comments yet. Be the first!