Any person who wants to optimize the space in his home will certainly use the attic for any purpose. Still, so much space formed due to the design features of the roof should not be wasted. That is why the projects of attic roofs have been and will always be in demand.
Content
Distinctive features and advantages of attics
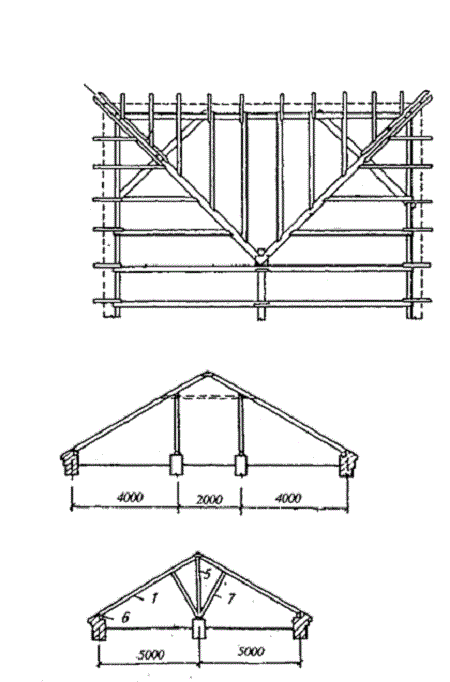
Firstly, it should be designated what we call the attic: a room in the attic, the facade of which is formed by the surface of the pitched roof. This part of the building is very attractive due to the large amount of light and air. In addition, the attic gives the house a finished, beautiful view.
A project with an attic floor is the most profitable and economical if you want to get additional living space without resorting to unnecessary costs. Also, the construction time of the attic is much less than a full floor.
With the help of attic floors, you can increase the living area of the house without evicting from it. That is, the operation of the building does not stop even at the active stage of construction.
With a competent approach to arrangement, due to the attic, you can significantly reduce the heat loss of the building as a whole.
Modern building codes require that the line of intersection of the roof and facade should be at least 1.5 meters above the floor level of the attic floor. If this condition is not met, then the room can officially be called only an attic, but not an attic.
Projects of houses with a mansard roof can increase the density of buildings, which is important for areas with a limited amount of land allocated for residential areas.
Type of roof and attic
The shape of the attic itself usually depends on the type of roof. Attic floors are triangular, broken, with an asymmetric shape; can be located both above the whole house, and above its part.
The main types of roofs:
- Single-handed. The simplest version of the roof. Such a roof is made in the form of an inclined plane fixed on load-bearing walls. In this case, attics are very rarely equipped.
- Gable (gable). Easy to install and highly reliable. The roof has two slopes directed in opposite directions. It is on such roofs that most often do attics
- Broken. It is a subspecies of a gable roof. It is used most often in small buildings, well suited for the arrangement of the attic.
- Hip and semi-hip. Subspecies of four-pitched roofs. Although the broken lines are not as expressive as the classic gable silhouette, the attic floors do not suffer from this, but only win.
- Dome, pyramidal, conical. Used for structures with rounded, polygonal outlines. To build an attic in this case will be very problematic, but, nevertheless, it is possible.
Types of attic roof structures
The main types of attics are as follows:
- single-level with a gable or sloping roof;
- single-level with the installation of remote consoles;
- two-level with supports of the mixed type.

When choosing the type of roof, consider the intensity of the load that will affect the coating.
If we talk about the style of decoration of the roof, then it is only up to you, there are no restrictions. The main thing is that the choice does not contradict the operational requirements.

The scheme of the mansard roof of a triangular shape, having straight lines, is the easiest to erect.
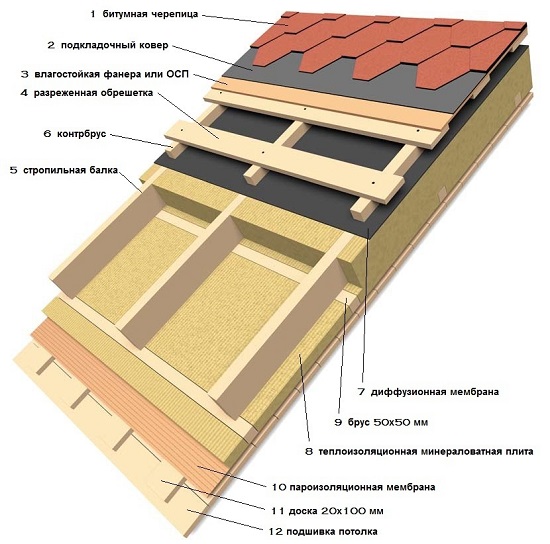
Attic, in relation to the walls, can be located in the alignment or cross their outer borders. The outer walls of the attic floors can be insulated both completely and without going beyond the boundaries of heated rooms. The choice of an architectural system in the form of an attic involves the use of lightweight structures and materials.
When designing an attic, consider the following points:
- structural scheme, material for building envelopes, details is determined taking into account the architectural parameters of the building as a whole;
- the shape and dimensions of the premises are important, therefore, the choice of translucent fences (vertical, inclined windows), their installation should take into account the interior and appearance of the building;
- the choice of an attic plan option must be made based on the entire layout of the building;
- attics, equipped under a steeply inclined roof, require a careful choice of roofing material, thermal insulation, waterproofing and sealing.
In the sub-rafter space, sidewalls are inevitably formed, unsuitable for high-grade housing. They appear when installing vertical walls. With proper design, these zones can be used for different needs (pantry, fitted wardrobes, etc.).

The width of the building for the attic should be more than 4.5 m. In addition, the area of the attic floor cannot be less than 7 m2and the ratio of height / floor area is 1: 2.
Attic sloping ramps are suitable if its dimensions do not fit into a triangular shape. Thanks to this technique, the area of the sidewalls is reduced. The attic area can be used most optimally. Unfortunately, the wiring diagram of a sloping roof is much more complicated, and its construction is more costly. Subject to the necessary proportions of the house, the height of the attic floor with a sloping roof is much lower. In addition, under the sloping roof, the usable area of the attic is lost.
Houses with a medium load-bearing wall also use a rafter system of the attic roof. Drawings are given below. The lower belt with a support in the center of the load is often made easier. The height of the ceilings in the attic residential premises should be at least 2.5 m, but at the same time, part of the room with a lower height can also be included here. The area of the zone with a lower height is subject to strict standardization. It is worth considering that the greater the slope of the roof slopes, the more spacious the roof space. Accordingly, with a slope of 30 degrees, the minimum height is about 1.2 m, with a slope of 45-60 degrees - 0.8 m, more than 60 - is no longer standardized. The width of the room should be at least 2.4 m.
The optimal angle of the rafters should be in the range from 45 to 60 degrees. If the roof with a slope of 45 degrees, use the usual rafter system. In this case, the ceilings in the attic are inclined. If the project provides for a roof with a slope of 60 degrees, long rails and boards are used as rafters. Because of this, the amount of material needed increases dramatically.
Attic device
The simplest device of the roof of the attic roof is reduced to the creation of the following layers:
- roofing material
Directly protects the building from external conditions. It is worth approaching its purchase with special care. A large assortment of such materials is presented on the market: metal tile, bitumen tile, slate, corrugated board, etc. In order not to be mistaken in the choice, consider all possible factors (house size, climate, material capabilities);
- subroofing film
It is necessary to protect the internal insulation and the entire rafter system. Her choice depends on the type and properties of the insulation used;
- waterproofing
You can’t do without a layer of waterproofing material, because it is thanks to it that moisture does not penetrate the house.
- lathing, rafters
These are already parts of the roof itself. Due to them, the roof is held. Made of wooden bars. Rafters distribute the load from the weight of the roof along the walls;
- insulation, vapor barrier
The insulation allows the heat to remain at home, does not allow the cold to penetrate into the under-roof space. The vapor barrier prevents condensation due to temperature differences in the house and on the street.
- interior decoration.
All of the above levels are required when building a house with such an addition as an attic roof. Drawings are given on our website. You can familiarize yourself with them in order to better understand the installation.
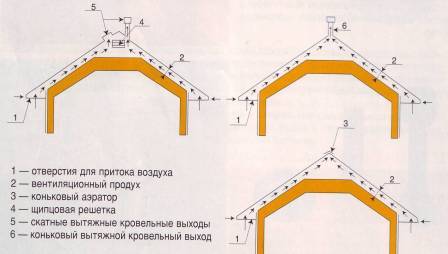
There is one caveat in the attic device - the need for ventilation clearance. It is best to make two of them: one - directly above the insulation, the second - immediately under the roofing. With the help of the first, the formed steam will leave, which somehow penetrated into the insulation layer, and thanks to another, moisture accumulated under the roofing materials will evaporate. Air should come from the base of the roof, and go through the roof in the area of the ridge.
When installing the attic, remember that the design should be as light as possible. Use wood or lightweight metal profiles. Avoid heavy materials such as stone, concrete, etc.
The roof project with the attic should be carefully thought out and composed by professionals, as the slightest miscalculation can lead to the destruction of the structure.
Also do not forget that wooden rafters have a certain margin of safety, and it is undesirable to use intermediate racks. To cope with this problem, the following most common methods are used: the construction of trussed wooden or metal-wooden trusses.
All wooden elements of the rafter roof must be made of excellent quality wood with an allowable humidity of not more than 22%, treated with antiseptic substances and flame retardants.
The floors in the attic are made using standard technologies used to create floor coverings on floors. Here 2 layers will be necessary: vapor barrier and heaters. Thanks to them, not only a comfortable temperature regime in the house will be provided, but also sound insulation.
Briefly about roof trusses
Wooden trusses are usually made of round timber, beams, boards. To pair the elements of wooden rafters, the following are used: cutting, bolts, nails, ring-toothed keys.
Recently, along with purely wooden trusses for flights over 16 m, trusses with racks made of iron have become very widespread.
Assembling a wooden truss requires significant labor costs. Easier to install metal-wooden farms. In such constructions, all the stretched elements and the lower belt are made of metal, which makes it very easy to mount them in production.
Roof windows
To dormer-windows often impose excessive requirements, unlike usual. This is due to the fact that it is installed in the slope of the roof, at an angle, and therefore is subjected to more intense influence of negative factors than the usual vertical one.
The main feature of the windows in the attic is a large access of light and heat. With the help of which you can create light compositions in the rooms. Such windows allow you to maximize the access time of sunlight into the house. That is why it is advisable to equip libraries, children's rooms, etc. in the attic. With the help of skylights, far corners are additionally illuminated.
In the construction of the attic, the following translucent structures are used: front end windows, domes, stained glass, combined systems, special dormer-windows. Projects of houses with an attic roof are very diverse in the application of such structures.
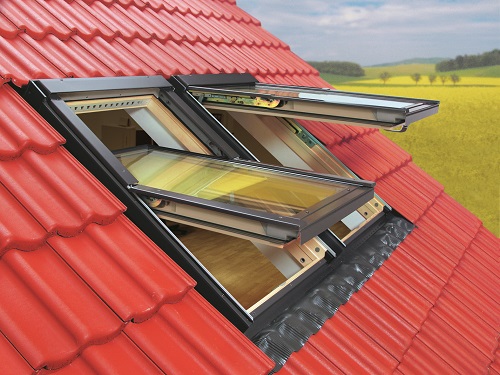
A large load is imposed on the dormer-windows, because they are full-fledged roof elements, and therefore they are subjected to the same influences: strong wind, rain, hail, UV radiation, snow, etc. Under such conditions, the window frame should retain sufficient tightness, thermophysical parameters, and rigidity , dimensional accuracy.
The traditional frame material is wood-type-glued timber. This material provides long-term operation of the structure, it is not afraid of temperature changes and humidity. Recently, plastic elements have increasingly been used. Common PVC profile windows. Frames made of warm aluminum profile complemented by plastic inserts are less popular.
The salary of the window protects the glass and removes precipitation from the surface. Salaries are made of aluminum coated with special light-resistant paints; from copper. Visually, the salary is almost invisible, since its sides are partially hidden under the roofing material. Using specialized salaries, windows are combined into groups: horizontal, vertical, or combined.
The translucent element should have increased strength, but it should not be very heavy. Most often, single-chamber double-glazed windows are installed. For added safety, glass in factories is tempered in a special way. Glasses with a low-emission heat-reflecting coating or two-layer shockproof can also be integrated. Some double-glazed windows are filled with inert gas, due to which the heat-saving characteristics of the structure are increased.
In the salaries of the dormer windows, hydro- and vapor barrier are immediately taken into account, which facilitates the work, improves the quality of the installation, and ensures a tight joint directly between the windows and the roof.

Opening systems in skylights are diverse: hinged, combined, rotatable along the axis, etc. The choice depends only on your preferences and capabilities. One condition - the presence of a rotary mechanism is desirable.
Roof windows must have ventilation. In some models, it is a ventilation valve, in others a special device with a filter and anti-condensation system.
Basic rules for choosing a roof window:
- First of all, determine the slope of the roof, the distance between the rafters, the area of the illuminated room. The smaller the slope of the roof, the longer the window should be.
- 1:10 - so the area of the window should correspond with the area of the floor.
- The best window height is approximately 1.1 - 1.3 m from the floor.
- Consider the functional purpose of the attic floor.
- The dormer-window should be combined with roofing material.
A little about the interior of the attic
Projects of houses with a mansard roof are very diverse and unlike each other. But, in any case, they fit certain canons of the interior of the premises.
The first and most important rule: taking into account the height of the ceilings in the room. If the height is less than 1.6 m, it will be problematic to use it for living.
The second point: in no case clutter rooms, and make the design bright. Otherwise, the room will create an oppressive impression. In addition, the predominance of light and bright colors visually increase the space. Use local lighting in the attic. This will add romance.
And the third rule: follow a single style. Furniture and all materials used in the design should be similar in color.
Use as many wood elements as possible. This will increase the level of comfort in the room, as well as provide excellent sound insulation.
The project of the attic roof of a private house is an excellent choice for a large family. Especially children in the attic room will like it. In addition, a cozy workshop can be arranged under the roof.

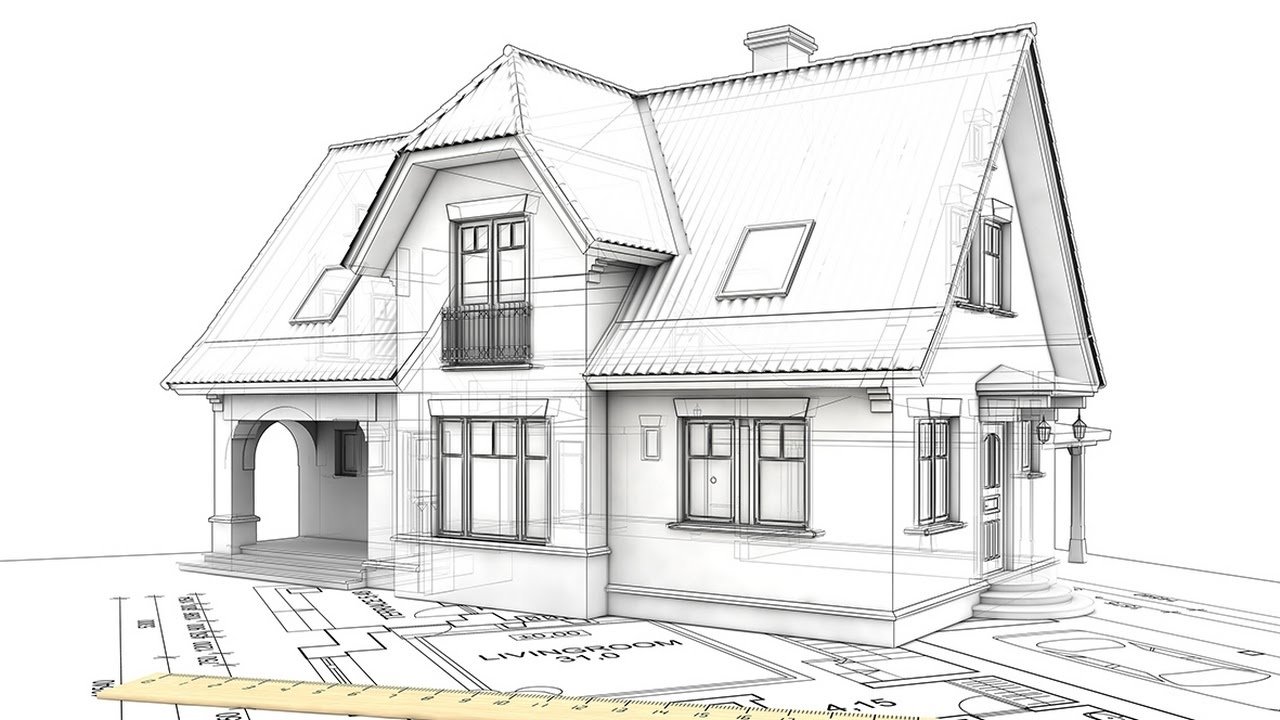



Alas, no comments yet. Be the first!