Projects of houses with a pitched roof have long been widely used in countries and regions with a warm and hot climate. There is no need to think about reinforced insulation of the house and there is no need for regular cleaning of the roof from snow due to the lack of snowfall.
In the conditions of our country, the northern and central regions often suffer from a lot of snow and therefore the roofs and the construction of the house as a whole bear a significant load from its severity. This happens both in winter and in spring, when the snow layers get wet and gradually melt. For this reason, flat roofs need to be cleared of snow in time, otherwise you can have the most unpredictable consequences and start spending your money on repairing the whole house.
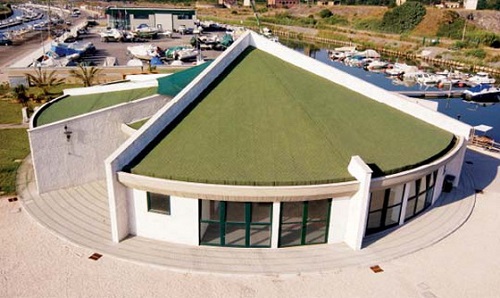
Nevertheless, many developers prefer house designs with such roofs. Why? A house with a flat roof looks original and has a special sophistication. Often they are preferred because of the desire to make their roof a place of relaxation or the reception of long-awaited guests. If you correctly make calculations of the load on the walls and roof, and also observe the technology of its device, then you can even build a pool on it. Thanks to clear edges and even corners, a building with this roof can perfectly fit into any landscape and significantly decorate a corner of the surrounding nature or city district.
In this article we will talk about examples of projects of houses with a flat roof, their attractiveness and structure. You will learn how to arrange a green roof or make a garden or lawn on it.
Content
Examples of projects of houses with a pitched roof
Here you see the projects of houses with a pitched roof, which are distinguished by originality and originality of style, simplicity and grace of lines. Country buildings of this type are distinguished by the calmness of their beauty and at first glance create a feeling of coziness and constant comfort. In some projects, the pitched roof plan includes a summer vacation spot for the owners and their guests.
As a rule, houses have several floors (mainly two) and a living area of at least 100 square meters. meters. They are equipped with various equipment and interior decoration. During construction, such building materials are used as:
- precast concrete,
- aerated concrete
- facing brick,
- facing tile, etc.
Interior decoration is chosen according to the personal preference of the customer at home. As an option, it can be with a vestibule, a boiler room, a dining area, lounges and guests, several bathrooms and a kitchen located on the ground floor, as well as storage rooms. A house of this kind can be used year-round.
Materials used in construction
Flat roof houses can be:
- wireframe
- frame-monolithic,
- monolithic.
Using modern technologies and methods of construction work allows you to build a building that will be distinguished by reliability, durability and strength. Often architects create projects of houses with a pitched roof, which are distinguished by courage, originality and practical versatility.
During the construction of such houses use various building materials:
- concrete and wood
- metal and wooden profiles, etc.

The use of such materials makes it easier to design the house and make it more stable. It can be built on any type of soil, including sand. With a small wall thickness, the house is really warm.
Building elements of the latest generation, such as windows, allow you to fill the house with sunlight and arrange spacious open and closed balconies and loggias. In the complex, the projects of houses with a pitched roof look modern and stylish, which makes them the most popular in the residential real estate market.
Shed roof work
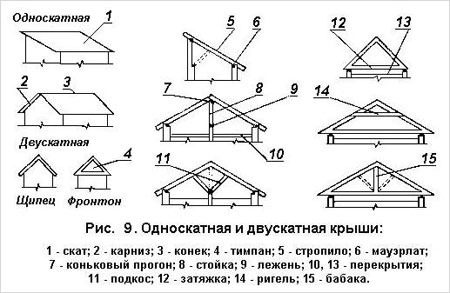
The simplicity of the device of this type of overlap makes it accessible to many developers who wish to carry out work on their own and who have a minimum of time and a limited amount of materials.
First of all, it is necessary to determine the angle of the roof. This is very important, because in the snowy season or during the thaw period, thick snow lying on such a roof can push it through. The slope of the roof will not allow water to stagnate on its surface and will ensure its free runoff in sunny weather. To ensure this process, one side of the roof is higher than the other. What the angle of the roof will be depends on the material of the finish coating:
- with corrugated board - over 20 degrees;
- with slate - over 25 degrees;
- with metal - over 30 degrees.

It is possible to calculate the size of the excess of one side of a flat roof over the other, having an initial knowledge of geometry.
The diagram shows the various designs of single-pitched roofs that differ in size and angle of inclination, as well as the necessary values that will be required when calculating it.
The construction of the rafter system is one of the main stages of construction. If the width of the building has a value exceeding 4 meters, it is necessary to build supports for the rafters. The distance at which the rafters are located is 70-80 cm, and the conclusion of their ends outside the walls is 40-50 cm.
Then the lathing is arranged, the material for which are slats with a cross section of 50x50 mm. The coating material is subsequently laid on it, which can be any roofing materials.

The roof begins to be mounted from the lower elevation and gradually moves towards its highest point, as indicated by the scheme of a shed roof.
At the final stage of the self-construction of a flat roof, there will be a device of such elements as gutters and gutters.
A modern take on pent roof houses
Although in our country houses with a single-pitched roof have not yet found wide application, many buildings of this kind attract with their originality. They indicate the high position of their owners and their solvency.
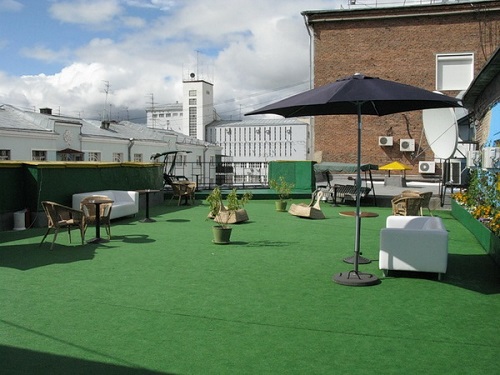
If you look at history, then exclusively multi-storey buildings were equipped with a flat roof, in which the use of the roof was completely not provided. In recent years, there has been a tendency to modernize these coatings for recreation areas of people living in the house.
Today, a flat roof can be attributed to the newfangled attribute, which is equipped with a swimming pool, a relaxation area with tables and a sun lounger, a small park and an oven for barbecue and barbecue.
The most progressive homeowners have long been using the idea of creating a flat roof with the goal of creating a space with different functional purposes.
Based on the presented schemes, the projects of houses with a single-pitch roof can be:
- non-operational;
- exploited;
- inversion;
- ordinary.
The most difficult is the exploited type of roof, since its tightness must be ensured by the maximum rigidity of the entire structure.
Flat green roof
This type of roofing is based on a solid surface having a certain angle of inclination. You can create a rigid base using a conventional profile sheet, and a material that has good compressive strength can serve as a heater.
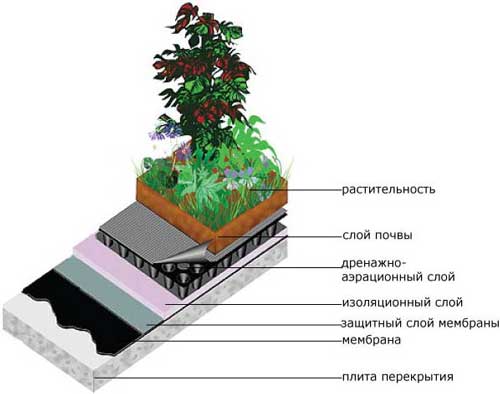
There is no problem in using a soft insulation. For this, a covering screed is organized. It is important to remember that the quality of the insulation and its rigidity affect the strength and durability of the entire roof.
When an unexploited roof is arranged, the quality of the insulation and the stiffness indicators do not matter, since people will not constantly go on it. On these roofs, special ladders are installed for movement, with the help of which the load is evenly distributed over the entire surface of the roof.
Features of a flat roof
The shed roof, the drawing of which we present to your attention, in the usual version represents a rather simple structure, which consists of such high-tech layers:
- roofing base;
- vapor barrier membrane;
- mineral wool;
- waterproofing.
Flat roof insulation
To insulate a single-pitched roof, extruded polystyrene foam, on which a cement screed is laid, is often used. After that, a roofing carpet made in two layers is laid.
Carrying out the project of a house with a pitched roof, it is possible to provide for the presence of an inverse roof in it. The choice of a heat insulator should take into account that water absorption should be as small as possible, and compressive strengths higher. This provides high protection against the process associated with alternate thawing and freezing.
Alternatively, PVC membranes, mastics and built-up roofing are used.
Roof lawn or garden
A flat roof has great advantages that other types of roofs do not have and which make it especially popular:
- very few building materials are required;
- there is no need for a complex rafter system;
- a minimum of time and effort is spent for the device.
If we compare suburban houses with a conventional and flat roof, then the second allows more efficient use of free space. It can be used where there is a shortage of space and literally arrange a garden or lawn on it.
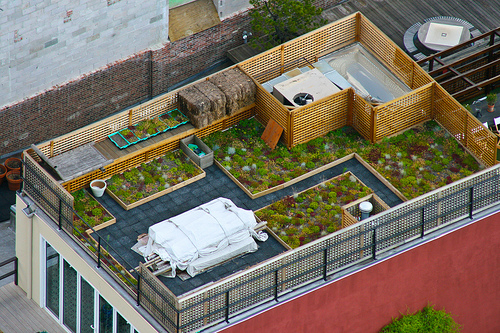
For example, a drawing of a shed with a shed roof allows you to see that it can also be used to arrange additional area for green spaces.
With this design, it is easy to solve the issue of water disposal, when it is enough to create a small slope so that water can drain into the east systems. In the process of building a house, you can make internal drainage systems.
Flat Roof Care
A flat pitched roof is no exception in terms of care and maintenance. Most construction companies avoid installing such roofs. The reason is the accumulation of water on it, which can leak through the ceiling and spoil the living room.
It is worth noting that caring for such a roof is not difficult. Carry out its maintenance, make a routine inspection, clean the dirt from the funnel and the entire roof surface is no more difficult than to carry out such work on a simple gable roof.
You can assure that this is done much easier and more convenient, because:
- on a flat surface you can move around without fear and risk to life and health;
- no need to attract specialists to clean the roof;
- the roof surface can be cleaned independently, without any special difficulties and efforts.
On the frame-type house with a flat roof, you can install air conditioning units, ventilation outlets, split systems and various cable distributors.A special heating system can be installed on the roof, which helps to eliminate excess snow cover.

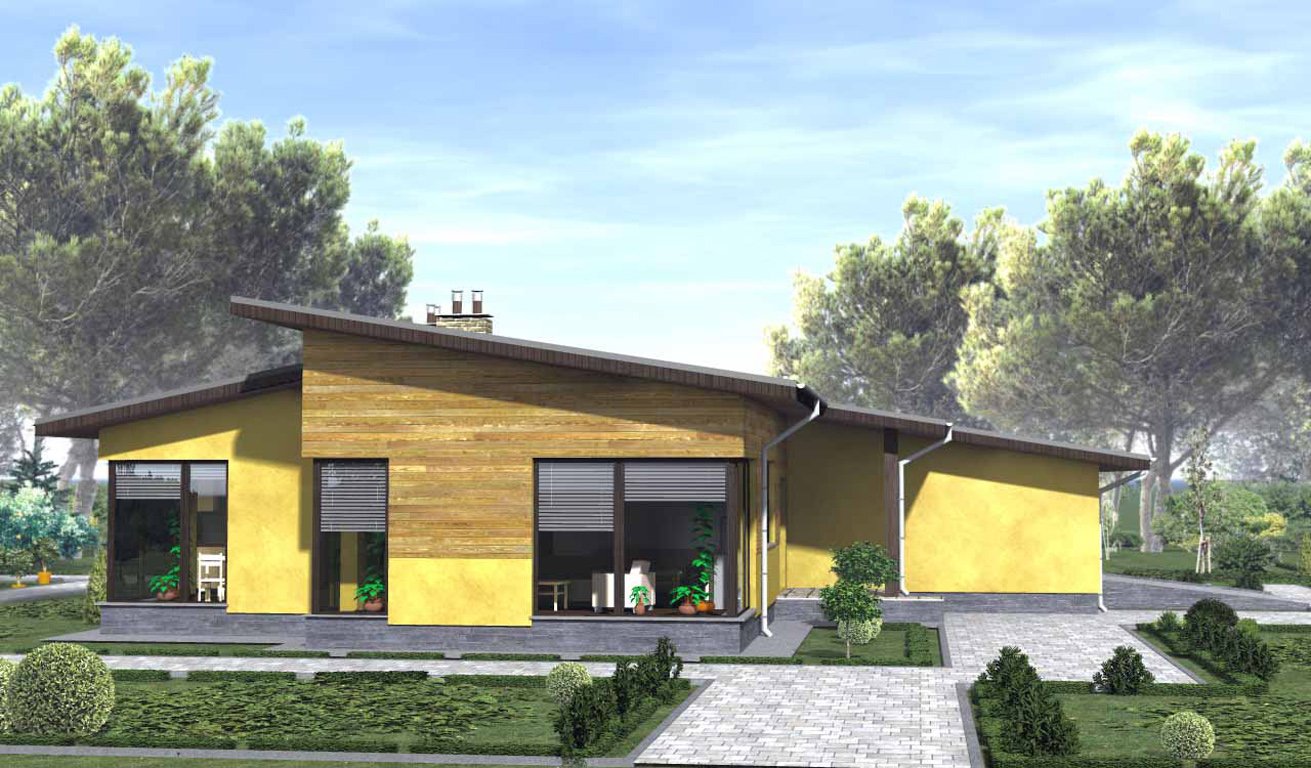



Alas, no comments yet. Be the first!