There are many varieties of buildings and their roofs. One of the most popular projects is a house with an attic, due to the simplicity and speed of construction compared to a full-fledged two-story building. In today's article, we will talk about the advantages of an attic roof and its arrangement. In addition, we will consider what is the construction of the attic roof.
Content
Advantages and features of attic roofs
To begin with, let’s say what exactly is called an attic - this is a room in the attic, formed by the plane of the pitched roof. This part of the house is very attractive due to the large amount of light and air. Moreover, the attic gives the building a finished and noble appearance.
The project of a house with an attic is the most profitable and economical. It is suitable for people who want to get another living space, without spending extra money. In addition, the construction time of the attic floor is much less than what is needed to create a full floor.
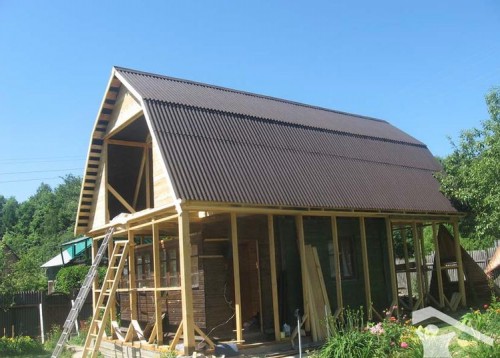
Using the attic floor, you can increase the living area of the house without moving out of it. Simply put, the operation of the building does not need to be stopped even at the active stage of construction.
With a competent approach to arrangement, due to the attic, you can significantly reduce the heat loss of the building as a whole.
Modern building codes require that the line of intersection of the roof and facade should be at least 1.5 meters above the floor level of the attic floor. If this condition is not met, then the room can officially be called only an attic, but not an attic.
The creation of houses with attics allows you to increase the density of buildings, which is especially important for areas with a limited amount of land allocated for residential areas.
Typical types of roofs and the attic floor
The shape of the attic itself often depends on the type of roof. Attic floors are triangular, broken, with an asymmetric shape; can be located both above the whole house, and above its part.
The main types of roofs:
- Shed: the simplest version of the roof. It is made in the form of an inclined plane fixed on load-bearing walls. In this case, attics are very rarely equipped.
- Gable (gable): easy to install and very reliable. The roof has two slopes directed in opposite directions. It is on such roofs that attics are most often made.
- Broken: subspecies of a gable roof. It is used most often in small buildings, great for arranging an attic.
- Hip and semi-hip: subspecies of four-pitched roofs. Although the broken lines are not as expressive as the classic gable silhouette, the attic floors do not suffer from this, but only win.
- Dome, pyramidal, conical: used for structures with rounded, polygonal outlines. To build an attic in this case will be very problematic, but, nevertheless, it is possible.
Various attic roof designs
The main varieties of attics are as follows:
- single-level with a gable or sloping roof;
- single-level with the installation of remote consoles;
- two-level with supports of the mixed type.

When choosing the type of roof, take into account the intensity of the load that will affect the coating.
Attic, in relation to the walls of the facade, can be located in the alignment or cross their outer borders. The outer walls of the attic floors can be insulated both completely and without going beyond the boundaries of heated rooms. The choice of an architectural system in the form of an attic involves the use of lightweight structures and materials.
The attic roof device must take into account the following mandatory points:
- structural scheme, material for building envelopes, details is determined taking into account the architectural parameters of the building as a whole;
- the shape and parameters of the premises are of great importance, therefore, the choice of translucent fences (vertical, inclined windows), their installation should take into account the interior and the appearance of the building;
- the choice of an attic plan option must be made based on the entire layout of the building;
- attics, equipped under a steeply inclined roof, require careful selection of roofing material, thermal insulation, waterproofing and sealing.
In the gutter area, sidewalls are inevitably obtained, unsuitable for high-grade housing. They arise when installing vertical walls. With proper design, these zones can be used for various needs (pantry, fitted wardrobes, etc.).

The width of the building for the attic should be more than 4.5 m. In addition, the area of the attic floor cannot be less than 7 m2and the ratio of height / floor area is 1: 2.
A mansard-type roof is broken if its dimensions do not fit into a triangular shape. With this technique, the sidewall area is reduced. The attic area can be used most optimally. Unfortunately, installing a sloping roof is noticeably more complicated and expensive. Subject to the necessary proportions of the building, the height of the attic floor with a sloping roof is much lower. In addition, under the sloping roof, the usable area of the attic is lost.
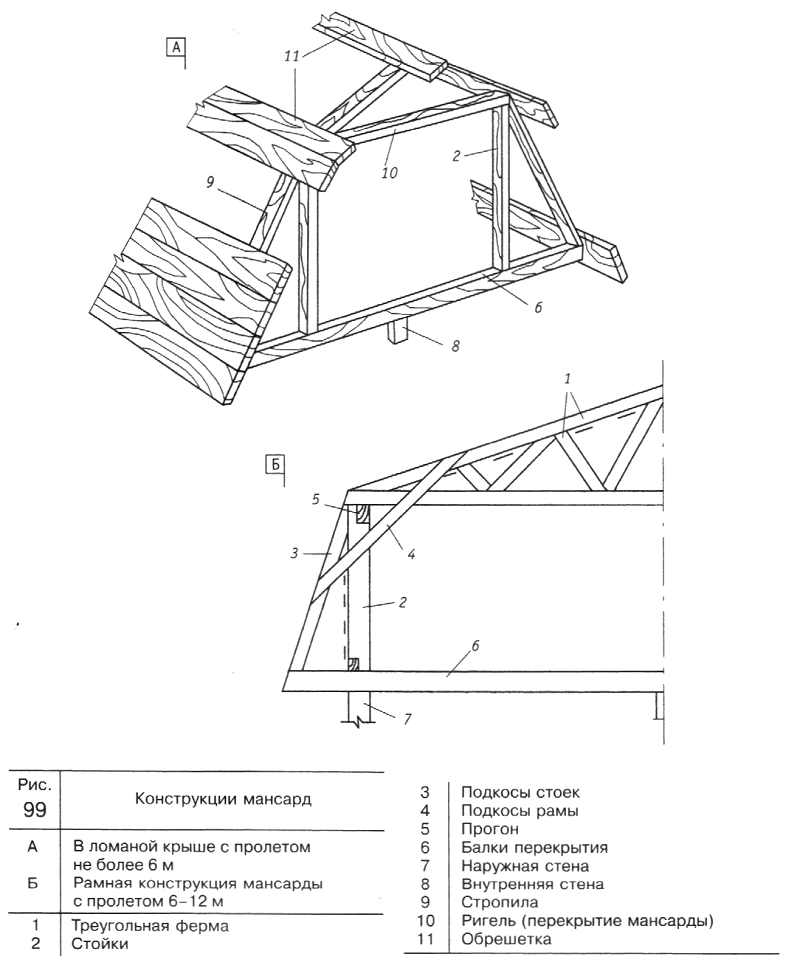
The main advantage of the broken profile of the attic roof is freedom for design solutions. With the help of such a roof, a house can be decorated uniquely and inimitably.
If the house has a medium load-bearing wall, a rafter system for attic roof construction is also used. The lower belt with a support in the center of the load is often made easier. The ceiling height of the attic living room should be 2.5 m or more, but at the same time, you can include a part of the room with a lower height. The area of the zone with a lower height is subject to strict standardization. It is worth considering that the greater the slope of the roof slopes, the more spacious the roof space. Accordingly, with a slope of 30 degrees, the minimum height is about 1.2 m, with a slope of 45-60 ° - 0.8 m, more than 60 - is no longer standardized. The width of the room should be at least 2.4 m.
The optimal angle of the rafters is in the range from 45 to 60 °. If the roof with a slope of 45 °, use the usual rafter system. In this case, the ceilings in the attic are inclined. If the project provides for a roof with a slope of 60 °, long rails and boards are used as rafters. Because of this, the amount of material needed increases dramatically.
Attic roof device: main algorithm
The simplest arrangement of the roof of the attic floor is reduced to the creation of the following mandatory layers:
- Roofing material. Directly protects the building from negative external conditions. It is worth approaching its purchase with special care. A huge assortment of such materials is presented on the market, for example, metal tiles, bituminous tiles, slate, decking, etc. In order not to be mistaken in the choice, consider all possible factors (house size, climate, material capabilities).
- Roofing film. It is necessary for reliable protection of the internal insulation and the entire rafter system. Her choice completely depends on the type and properties of the insulation used.
- Waterproofing.Thanks to this layer, moisture does not penetrate the house.
- The system of lathing and rafters. These are already parts of the roof itself. It is due to them that the whole roof is held. Traditionally made of wooden beams. Rafters evenly distribute the load from the weight of the roof over the walls.
- Heater, vapor barrier. The insulation allows heat to remain in the house and prevents the cold from penetrating into the under-roof space. The vapor barrier prevents condensation due to temperature differences in the room and on the street.
- The interior design.
There is one feature in the arrangement of the attic - the need for a special ventilation gap. The best option is the presence of two gaps at once: one is directly above the insulation layer, the second is immediately under the roofing. With the help of the first, the accumulated steam will leave, which somehow penetrated into the insulation layer, and thanks to the second, moisture that appears under the roofing materials will evaporate. Air should come from the base of the roof, and go through the roof in the area of the ridge.
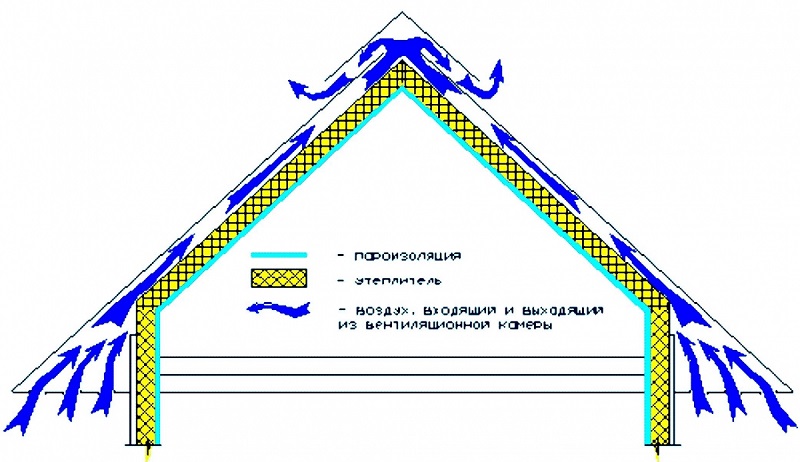

The attic roof should provide maximum lightness of construction. To do this, use wooden beams or a metal profile with low weight during construction. Do not use heavy materials such as stone, concrete, etc.
The plan of the attic roof must be carefully thought out and calculated. It is advisable that it be composed by professionals, since even a small mistake can lead to the destruction of the entire structure.
A sloping mansard roof requires the greatest accuracy when planning. DFor the correct calculation, consider the following points:
- Accurately measure all the components of the roof structure and indicate them on the roof plan.
- The roof, if necessary, can be divided into several different geometric shapes (trapezoid, rectangle, triangle).
- Measure the area of all figures individually.
- Summarize the individual areas in order to calculate the total area of the attic roof.
Remember that wooden rafters have their own specific margin of safety, and intermediate racks can be mounted only in extreme cases. To solve this problem, I use the following very popular techniques: the construction of trussed wooden or metal-wooden trusses.
When choosing rafters, pay attention to the fact that all wooden elements must be made of high quality material with a maximum possible humidity of not more than 22%, while being treated with antiseptic substances and flame retardants.
Wooden farms are most often made from round timber, boards, boards. To connect the elements of wooden rafters are used: cutting, bolts, nails, gear-ring dowels.
Together with purely wooden trusses for flights longer than 16 m, trusses with racks made of iron are increasingly being used.
Assembling wooden trusses will require considerable effort and time. It is much easier to install metal-wood trusses. In such designs, all the stretched elements and the lower belt are made of steel, which makes it quite easy to assemble them in the factory.
The floors of the attic floor are made using standard technologies used to create flooring on floors. Here you will need the presence of two mandatory layers: vapor barrier and insulation, with which you can ensure not only the optimal temperature in the house, but also good sound insulation.
Installation of roof windows
To the windows of the attic floors are usually exceeded requirements, than to the usual. This is explained simply: dormers are installed in the slopes of the roof, under a slope, and therefore they are subjected to more intense exposure to negative factors than the usual vertical ones.
The main purpose of the windows in the attic is to provide great access to light and heat.Such windows allow you to maximize the penetration of sunlight into the house. For this reason, in the attic most often equip libraries, children's rooms, etc. also with the help of dormers, the farthest corners are additionally illuminated.
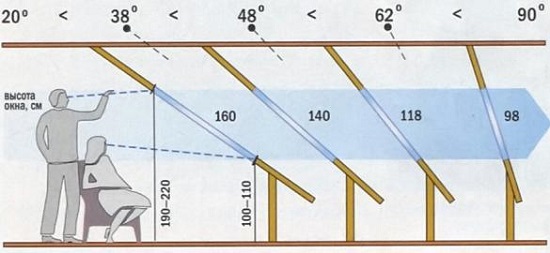
The following translucent structures are used in the construction of the attic roof: front end windows, domes, stained glass, combined systems, special dormer-windows.
A large load is placed on the windows of the attic, because they are full-fledged roof elements, and therefore are exposed to the same influences: strong wind, rain, hail, UV radiation, snow, etc. Under such conditions, the window frame must retain the necessary tightness, thermophysical parameters, rigidity , dimensional accuracy.
The traditional material of the frame is wood, glued timber, as this material guarantees long-term operation of the structure, it is not afraid of sudden changes in temperature and high humidity. In recent years, plastic elements have often been used. PVC windows are common. Less popular are the frames made of a warm aluminum profile with additional plastic inserts.
The salary of the window protects the glass and removes precipitation from the surface. Salaries are made of aluminum with a special coating of light-resistant paints or of copper. Visually, the salary is almost imperceptible, since its sides are partially hidden under the roofing material. Using specialized salaries, windows are combined into groups: horizontal, vertical, or combined.
The translucent window element should have increased strength, but should not be too heavy. Most often used single-chamber double-glazed windows. To provide an additional degree of safety, glass is tempered in a special way in production. Glasses with a low-emission heat-reflecting coating or shock-resistant two-layer can also be used. Some manufacturers of double-glazed windows fill them with inert gases, due to which the heat-saving characteristics of the structure are slightly improved.
In the salaries of the dormer windows, hydro- and vapor barrier are immediately taken into account, which facilitates the work, improves the quality of the installation, and ensures a tight joint directly between the windows and the roof.

There are various systems for opening dormer-windows: hinged, combined, rotating along the axis, etc. Here, the choice may depend only on your personal preferences and capabilities. But there is one condition - a swivel mechanism is desirable.
Skylights must certainly have good ventilation. In some models it is represented by ventilation valves, in others - by special devices with filters and anti-condensation system.
A few main rules for choosing the right window:
- First, determine the slope of the roof, the distance between the rafters and the area of the room. The length of the window is directly proportional to the slope of the roof.
- The window area should correspond with the floor area as 1:10.
- The best window height is approximately 1.1 - 1.3 m from floor level.
- Consider the functional purpose of the attic room.
- The window should be in harmony with the roofing materials.
The attic floor of a private house is the best solution for thrifty people. Sufficient ease of installation in combination with a stylish design determines the popularity of this design.

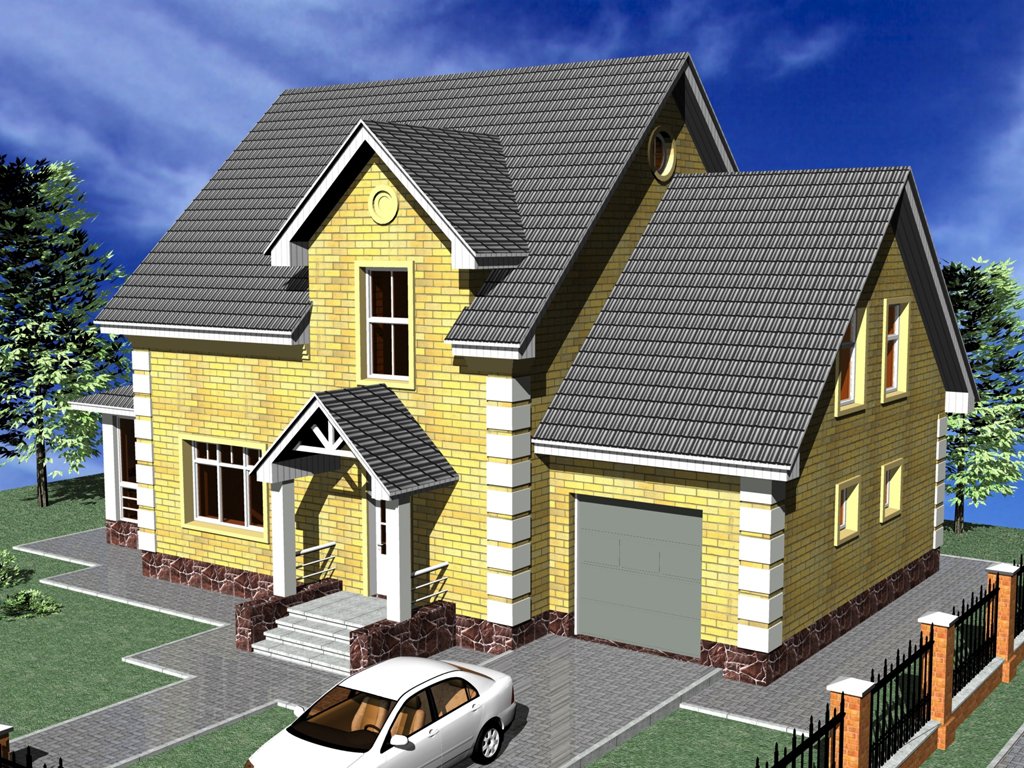



Novel
Good afternoon.
everywhere they write a lot about the roof itself. But about the junction of the roof with the wall, which is hidden by the binder, very little is useful. How do you close the gap between the wall and the insulation on the overhang? This is a case when the roof does not start from the floor, and the walls are raised to a certain height. On the connection of these ends and the roof.