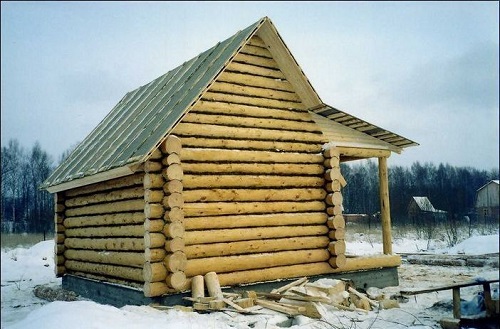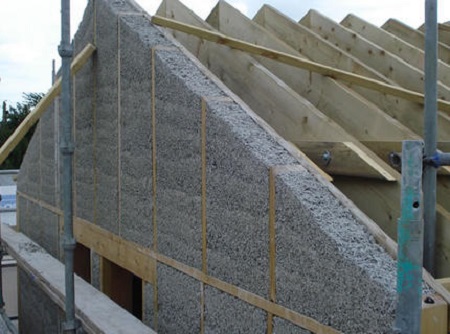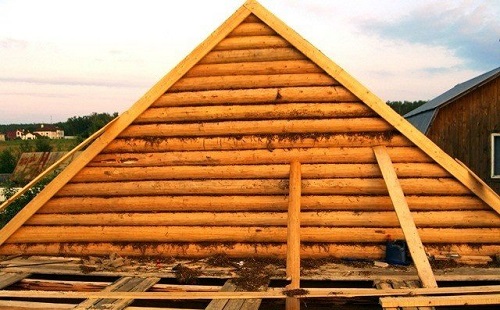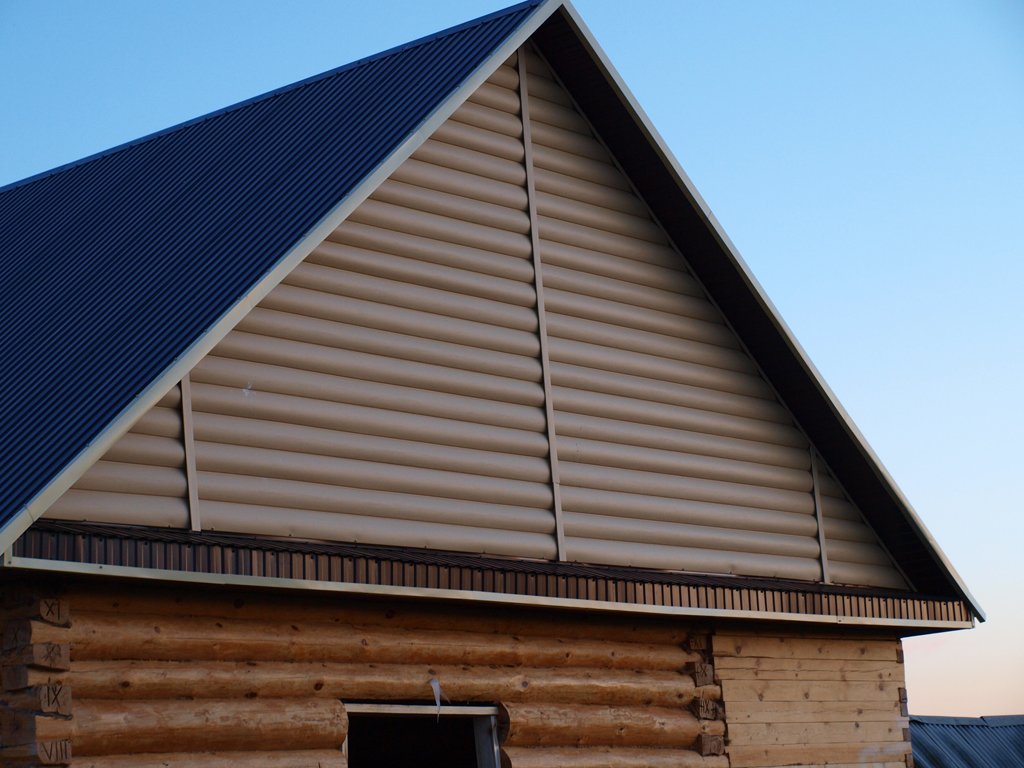First, it is worth answering the main question: what is the gable of the roof? Without further ado, we can say that this is part of the roof, which is its facade wall. Usually, it goes from the ceilings in the attic to the very top, the ridge. The sides of the pediment have slopes, which are the slopes of the roof.

With different shapes and types of roofs and their gables can have a different shape. But most often you can meet them in the form of a triangle (gable roof).
A built pediment is a kind of “face” of the roof. Depending on the form and materials, he must cope not only with the practical functions that are assigned to him, but also be attractive, carry an aesthetic function.
But the main purpose of the pediment is the ability to cope with wind and other weather features, which is necessary for reliable protection of the house. To fulfill the protective function one hundred percent, they must be erected in accordance with all the rules of construction. But in order to properly design and build pediments, you need to study their most diverse types.
Content
How many roofs - so many types

Seriously speaking, there are a great many types of pediments in the world. But are all of them often used? If we talk about Russia, then the most common form is chopped pediments in the form of a triangle.
Often this is due to the fact that many of those who order the log house are trying to save money, or maybe they do not want to study and understand this topic in detail. “What is there to suffer? Everyone has a triangle, and I will do the same. ”
The desire of those who want to save is quite understandable. But if there is money, then why limit yourself to one thing? After all, there are a large number of different types that can decorate the roof, making the house unique and memorable!
Consider them in detail:
- the most common of all is triangular pediment which has the shape of a triangle with equal hips;
- following in popularity - trapezoid gablesexecuted in the form of a trapezoid;
- there is also step pediment it is made in the form of steps, where each step is reduced to the very top;
- in ancient Russia, often used keeled roof gable. He very often really looked like a keel of a ship, only overturned.
- pediment torn - this is a rather interesting view of the pediment, in which its upper parts should not converge, and decorative ornaments in the form of vases or plaster sculptures are placed in the liberated space;
- interesting views are and semicircular pediments, as the name implies, it is executed in the form of a semicircle;
- like a semicircle - bow pedimentthat resembles a bow tie.
And this is not a complete list of them. But it is worth saying that many of these species, practically, are not used anywhere, while others, on the contrary, are quite actively used. Such a variety suggests that a construction boom is now observed, and the reliability of the entire roof, as well as its external attractiveness, depends on which pediment will be selected.
What functions does the gable of the roof perform and carry?
For the entire roof truss system, its pediment is one of the important parts of the entire roof. First of all, it should be a reliable support on which all arising loads transferred to the bearing walls will be evenly distributed.
It is logical to assume that it should have impeccable characteristics of reliability and durability. First of all, wind loads act on the roof gable, and therefore it is necessary to approach especially carefully the issues related to its design and the choice of building materials.
As for the choice of this or that material, much depends on what technology was used in the construction of the entire house. Often, the gables of wooden houses are an extension of the bearing walls, and therefore they can be constructed from the same material (for example, chopped gables are a continuation of the log house).
Another option may be the device of the gable roof in the form of separate building structures. In this case, in order to maintain an integral picture of the entire building, the house must be lined with a variety of additional materials, such as siding, lining and so on.
For greater reliability and strengthening, as well as to give the pediment greater hardness, an additional additional wall is often erected.
Depending on the choice of a particular roof form factor, it may be necessary to erect several gables. But they may not be required at all. Depending on the preferences of the one who builds, the gables may have windows for better illumination of the attic.

To install windows in the gables of the house, it is necessary to take care of their strengthening, this can be done using special window sills.

So that moisture or cool air flows do not penetrate into the attic, it is necessary to carry out additional thermal insulation, as well as lay the vapor barrier materials necessary for insulation. Such protective materials should be laid only on the inside of the walls, before they are finished
After all of the above, it becomes clear that the pediment is one of the important parts of the entire roofing system. It is necessary to carefully approach the issues of its construction and design.
How to choose the right height of the pediment?
If the pediment will not be built as a single structure, coming from the bearing walls, and its walls will be built separately, then you need to think about their future height. Indeed, for different needs, different heights are also needed.
Such factors as convenience of future use, comfort, and also such an important factor as functionality will depend on the height of the walls.
Let us describe in more detail several options for gable walls:
If it is planned to build a house with a non-residential attic, then the height of its walls can not exceed 0.8 meters. In this case, a low pediment, especially if the roof consists of four slopes, will look very solid, and, most importantly, in proportion;
At a height that will start from 0.8 to one meter, you can already talk about some kind of attic space, where you can comfortably place a sofa on which it is convenient to sit with friends over a cup of tea.
The device of the pediment with the height of the walls, which will start from 1.3 to 1.5 meters, can allow even better use of the space under the roof of the house. Here you can place a table and a TV, having built a full-fledged recreation area.
Walls from two meters and above - this is a full-fledged living space. But you must remember that when erecting such high gable walls, you must follow all the rules of construction. Particular attention will need to be paid to their strength, as well as their compliance with all proportions. But, of course, a high wall is an opportunity to erect, practically, an additional floor under the roof, which is very convenient in terms of functionality!
Advantages of a log house pediment
When constructing a house from a log house, in which it is supposed to live permanently, and not only in the spring-summer period, special attention should be paid to the roof of the building.And if, moreover, it is assumed that the attic will be residential, then you must definitely think about how to make a reliable wooden pediment for many years.
For the purpose of permanent residence, the panel panels will be absolutely unsuitable, since in winter cold it will be impossible to live in the attic, and the free space under the roof will stand idle.

If the house is made of a log house, the best way out is to make chopped pediments from a log house too.

Of course, this can result in additional cash costs, and the cost of the house will automatically increase by twenty percent. But this is worth it, since on the gables of wooden houses from a log house, in the end, you will need less materials for thermal insulation, which means less construction work.
Someone might think, “what prevents us from making frame gables of houses and roofs, and then insulating them?” Of course, nothing prevents, but if everything is calculated, then this option will be much more expensive than installing chopped pediments.
The choice of the form and types of gables is of great importance, the attractiveness and reliability of the whole house directly depends on this.





Alas, no comments yet. Be the first!