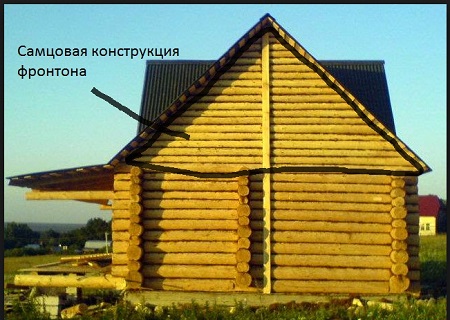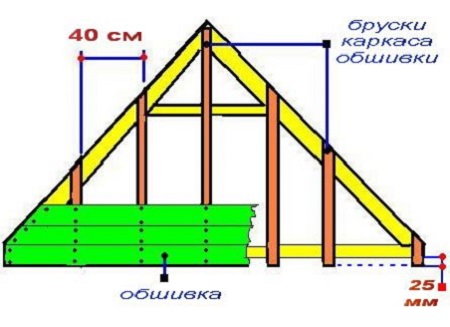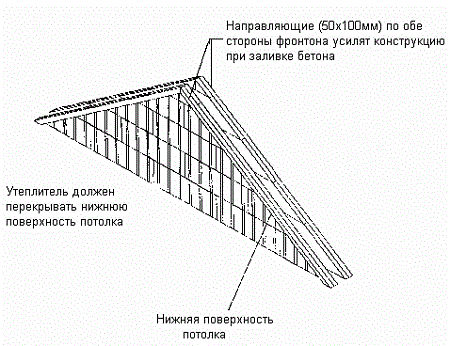Many of those who started building their own home probably had questions: how to make a pediment with their own hands, and what materials to use. This article will help to illuminate all the main aspects associated with the construction of gables.
Content
Two types of pediments, the main advantages
There are a great many different types of gables, but all these structures can be conditionally divided into two main categories:
- males.
- wireframe.

Consider the males. Their main difference from the frame is that such a pediment is an integral design. In other words, if the wall is made of timber, then the pediment is a continuation of this wall.
Such pediments look very attractive, as they provide a single and complete view of the entire structure.
Wireframe - these are the most popular types of pediments today. They are quite easy to install, and, in terms of reliability, in no way inferior to males.
Even if the house shrinks, the frame gables are freely displaced, and no deformation occurs.
To build a frame pediment, you need to use a large amount of material. Sheathing of the gables is often performed by OSB sheets or other materials, such as DSP, as well as the finish coating (siding, lining and others).
In addition, layers of vapor protection are also necessary, and only then do the inner lining and perform the rest of the finishing work.

It is best to first think about how and how to sew up the gables, then make them, and then lay the roofing, otherwise it may happen that with a strong gust of wind, the roof simply can not stay without gables, and the roof will be torn off.
How and how to close the gables?
You can use boards (25 by 180 millimeters) for this purpose. There is no fundamental difference how to nail them, then you still have to sew up the pediment with siding or lining.
The second way out is to close the pediments with OSB plates (this is the so-called oriented strand board). This material varies in many ways, and the plates come in a wide variety of modifications. They mainly consist of coniferous wood shavings that are specially pressed and glued together.
Another material that is often used in this work are DSP boards. They are quite heavy and, moreover, somewhat moody. They can easily be pierced with a nail, but on the other side of the sheet, a rather large chunk will surely be torn out. It is better to drill a small hole first, and only then hammer nails.
Softboard insulation is also used, it is perfect when it is necessary to warm the attic pediment. This insulation also has its advantages, it perfectly protects from the wind, while this material is breathable and environmentally friendly.

Softball blanks must first be cut, and the resulting sheets are nailed to the building frame from the outside.
Covering the gable of the roof (advice for those who are "not in the subject")

To make the house look beautiful, the final step is to finish it with final material, such as siding or lining.
How to sheathe a pediment, and with what material? There are a lot of options, but you should choose ..
Sheathing the gables with siding is quite fast, but this requires a crate. Usually, it is made of 50 mm bars. Installation of siding should not cause any difficulties, since when buying this material with it there is always a detailed instruction for use.
What to build first of all, a roof or pediments?
As noted earlier, if you build the roof first, and then erect the gables, it can happen that with a large wind load the roof can be carried away.
In the construction of the pediments, and then other elements, there is a certain advantage. In this order of construction, the gables are built easily, there are no significant interference with the construction of the roof.
But when installing the gables, you first need to calculate them very accurately. Otherwise, a situation may arise in the future that the pediments will be much larger (or smaller) than the roof itself. In this case, it may or may not reach the roof or, conversely, go far beyond it.
If it is assumed in the roof project that the rafters will be laid on the pediment, then, in this option, it is also important that the pediment be built in the first place.

One of the main drawbacks of the construction of the pediment after installing the entire roof is the restriction during the work associated with space. It becomes very small, and this can cause very significant inconvenience.
And the advantage of such an erection is that the pediment is already limited by the design features of the roof, and it is practically impossible to build it smaller (or larger). But still, it is best to erect the gables first, and only then take on the rest of the roof.
Loads that affect gable walls
In the horizontal direction, the main danger that appears for the pediment is, of course, the load from the winds (wind).
When constructing the entire building, factors influencing the design must be taken into account. These include the following:
- climatic conditions of residence in the construction region;
- how well the building is prepared for various wind loads;
- type and type of roof, accounting for structural features;
- building height above sea level.
Having made all the necessary calculations, it is necessary to take into account all the data during construction before building the roof and pediments. Perhaps, to adjust and make changes to the design of the roof and its gables, taking into account wind loads, as well as other weather changes.
The thickness of the gable walls is one of the main factors of reliability
The dimensions of the gable walls are of great importance in the construction of the roof, and indicators such as width and height are also crucial. For example, if the wall is small in height, it will be much stronger than the one that will be much higher.
A high wall will be less durable, and besides, it will require additional building structures in order to secure it more securely and so that it does not begin to collapse due to weather or other external phenomena.

Quite often you can meet very problematic situations in which, after the construction and erection of the roof, gable walls collapse. The reason here is the use of lightweight materials.
The popularity of such materials is associated with their good thermal insulation characteristics, but the use of such materials can lead to a weakening of the entire roof structure and even to collapse under small wind loads.
You don’t have to go far for examples, just remember that old buildings built of bricks were built with dimensions of wall thickness of 41 centimeters, and even further reinforced with special structures for strength.
The density of the building material was so high that it was not afraid of any load.
Modern houses are built from light materials, such as porous ceramics, or use building materials such as cellular concrete.
Two-layer walls are no more than 20 - 25 centimeters. If single-layer, then their thickness is already 44 centimeters.
But the greatest strength among modern materials is possessed by buildings that have three-layer walls, and have increased resistance to loads in the form of wind. Their thickness in some cases can reach up to 54 centimeters.
If it is supposed to make a window in the gable wall or to build a beautiful balcony, then the load on such a wall will increase significantly. Therefore, it is necessary to think over the mechanism for strengthening this wall so that it can better withstand wind loads.
Ways to give gables additional stiffness properties
There are some of the most common ways to give a wall stiffness and strength. Let's consider some of them:
- if the building has rather compact dimensions, then the construction of a frame from reinforced rods and reinforced concrete (such a frame can perfectly cope with wind loads) can be considered a justifiable way;

If the wind loads are very high, then such a frame may not withstand the force of the wind.
- various types of columns have been successfully used to strengthen the gable walls, but their installation can cause additional difficulties during the construction process when masons work in bricklaying (because of this feature, this method is not very common in construction);
- One of the most popular methods is to install a dividing wall, the thickness of which should be at least 24 centimeters (it should be erected strictly perpendicular to the pediment wall).
Such methods of strengthening the gables will allow you to be sure that under any unusual weather conditions the house will withstand any load.
So, this article discusses the basic issues of how to make the roof gable beautiful and durable, how to sheathe the gable and some others. Reliable and strong pediments will guarantee that your house will stand for a long time, in spite of any weather disasters. And this means that it will always have pleasant weather.





Alas, no comments yet. Be the first!