The living architecture of Egypt evolved over many centuries, had its own characteristics. The buildings of the nobility and the rich were significantly different from the homes of poor artisans and peasants.
Content
What were built and what looked like houses in ancient Egypt
The first dwellings were primitive. They were built from papyrus, the stems of which were connected from below by palm ropes, as a result, they looked like mats. They were installed vertically, receiving walls. To add strength to the house, in addition, the stems were bundles tied from above horizontally and vertically in the corners.
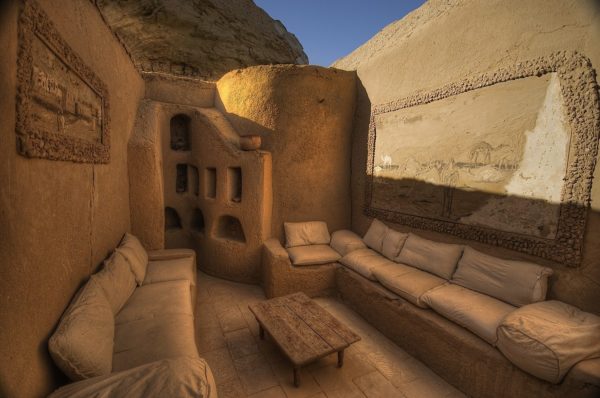
Read more: What material is better to choose a kitchen
Such structures are still used by Egyptian peasants in the case of a long stay in the field, only corn stalks are used instead of papyrus.
Clay houses
In a later period, clay bricks were used in the construction. To do this, clay or soil was broken with sticks, a depression was made in the ground. The crushed fraction was poured there, straw and water were added. Further, a peculiar “dough” was kneaded with their feet, with which special forms were filled. Tribes living off the coast of the Nile could use coastal mud instead of earth and clay.
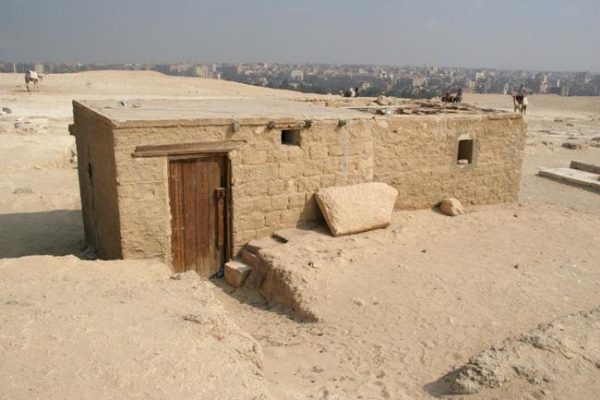
The blanks were left to dry completely and harden in the sun, after which houses were built. When excavating the pyramids of Memphis, scientists found yellow and black bricks. These are burnt bricks of the Middle Kingdom of Ancient Egypt. The process was used very rarely, since there was no fuel. Therefore, both rich and poor residents lived in houses built from raw.
Read more:Where did the Sultan's concubines live (photo)
Stone building
Stone construction was limited. It was strictly forbidden to erect houses from such material; stone was used only for the construction of pyramids and temples.
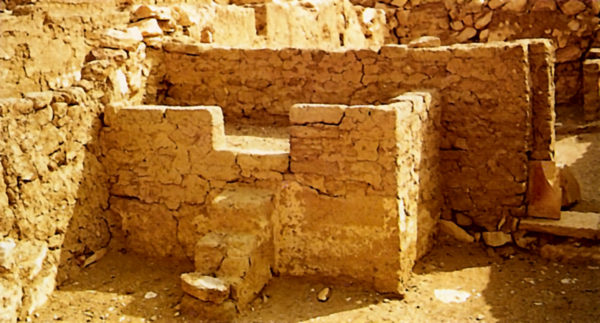
Read more:Luxury villa Adriano Celentano for 27 million euros (photo)
Wood construction
There were no wooden houses because there was no wood. On the territory of ancient Egypt, only palm trees grew, which in their qualities are not suitable for the construction of housing.
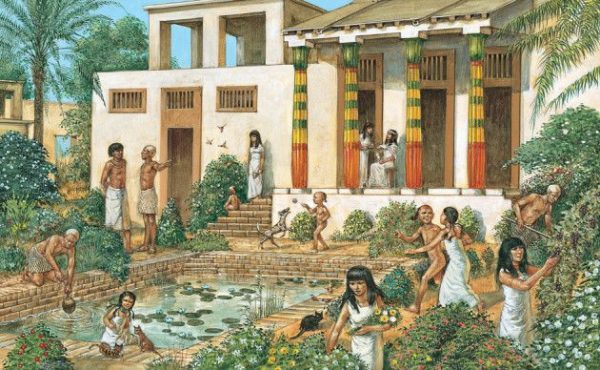
It was possible to distinguish a poor house from a rich one only by its design, size and accomplishment.
The homes of the rich and noble Egyptians
In the noble and wealthy houses there were about 10 rooms, unlike the houses of the poor, where the household lived in only one room. The houses for the nobility were built only of brick, decorated with stone columns and the frames of the entrance groups, also made of stone.
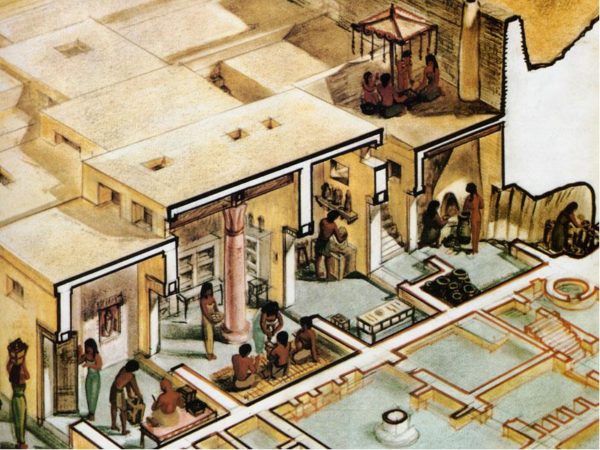
Narrow ventilation holes served as lighting. They walked from floor to ceiling and covered themselves with curtains. They created ideal ventilation due to the continuous exchange of layers of air.
The walls were covered with a kind of plaster and decorated with murals. In the center of the house there was usually a large room, from which others departed - small reception rooms. To the residential part can be attributed the master's bedroom, in which there was a washstand and several women's rooms with pantries.
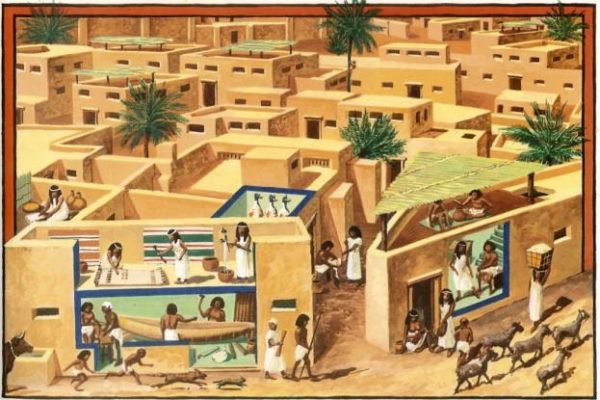
The love of nature and life in the open air is inherent in the Egyptians, so the houses of the nobility had gardens in which palm trees, sycamore trees, fig trees, and vineyards grew. Arbors were erected in the gardens, ponds were dug up, and faced with stone.
Read more:10 best ideas for an interior two-room apartment
The homes of the poor Egyptians
The houses of the poor were of the same type: the windows were square holes in the walls, and the floor was trampled earth. The houses were located on very narrow streets, the kids played on flat roofs.
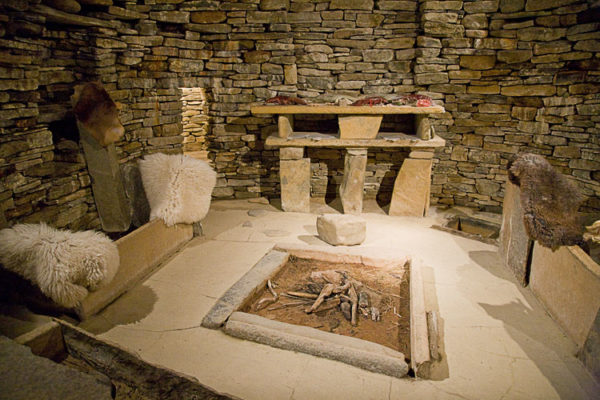
An ordinary artisan house consisted of several walk-in rooms.
The first room was home altar, followed by a room with a high ceiling, propped up by a column of wood, followed by a bedroom, kitchen, pantry and cellar. It is very difficult to say how the houses of poor people looked outside, since during the excavations murals and images of only the interior were found.

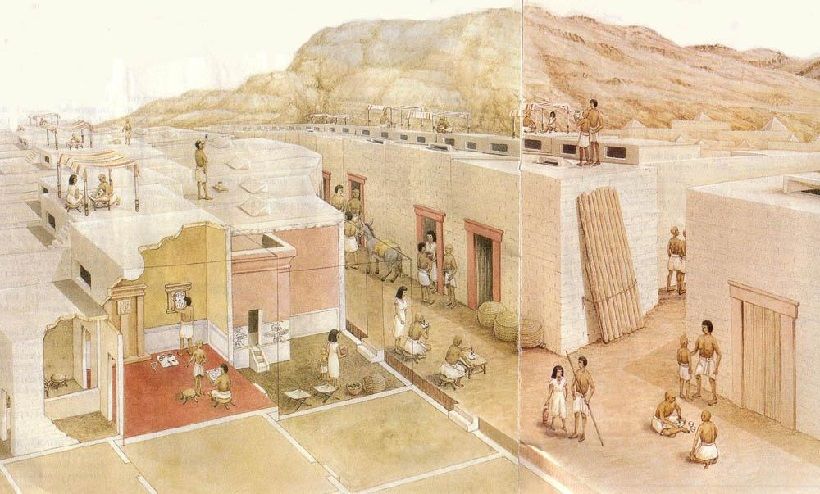



Alas, no comments yet. Be the first!