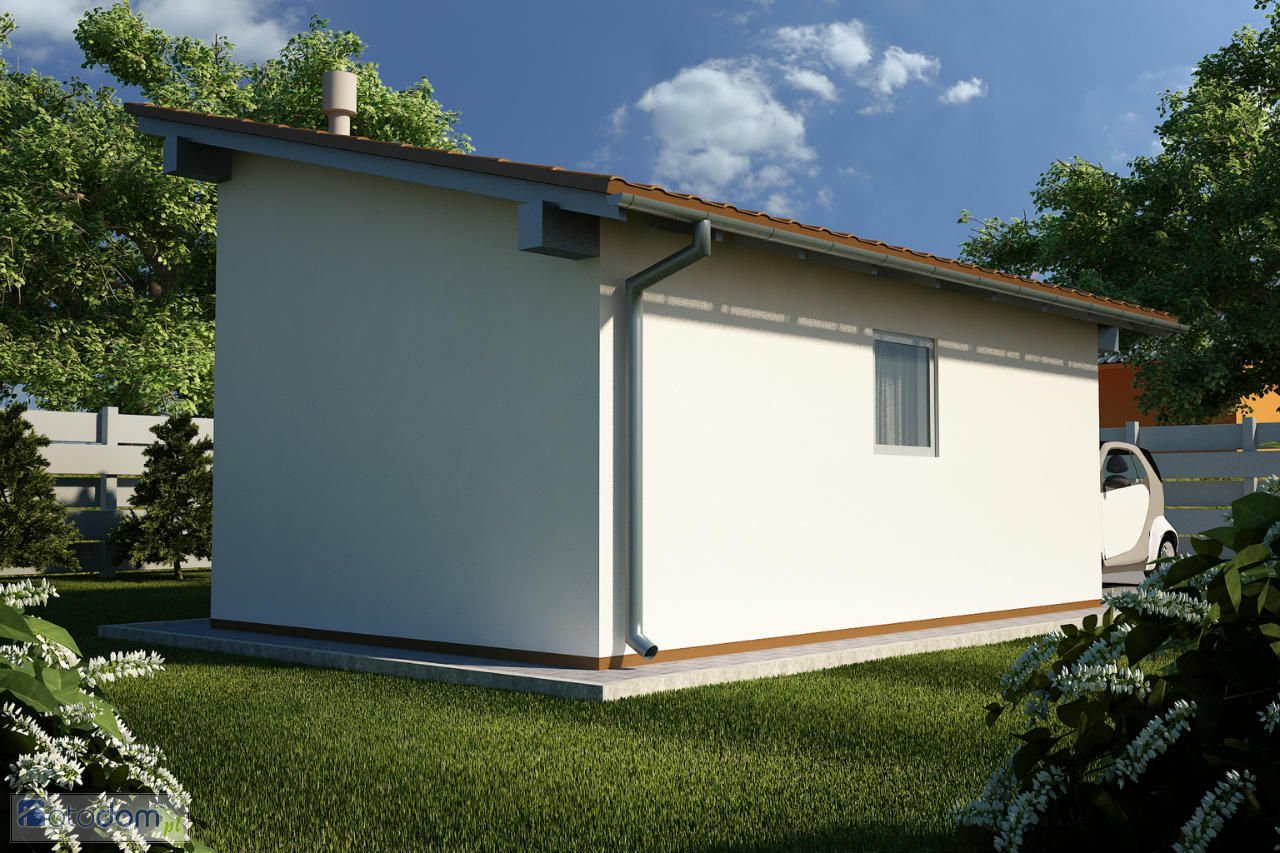Question
Hello! We are going to build a garage with our own hands. We are planning the installation of a shed roof. Tell me, are there any features of such an installation that must be taken into account when erecting such a roof? (October 17, 2013, Mikhail)
Answer
The main feature of a shed roof for a garage is that it is the most reliable and simple design. And, indeed, it is very simple to do it yourself. The key to success of the entire construction is the correct design of the rafters. After all, it is on them that the main burden falls.
Equally important is the quality of the material for the rafters. It is best to take beams made of coniferous wood. They must be dried and have a moisture content of not more than 20%. Be sure to treat all the wooden elements of the roof with fireproofing and antiseptic.
In addition to the main rafter beams, jumpers, supports and lathing will be needed.
You can save on consumables if you recall our tips:
- If the distance between the walls is not more than 4.5 meters, then additional supports can not be mounted. Just lay the beams between the two uprights.
- To provide a slope to the roof, one wall of the garage should be higher than the others. So much higher that the slope of the roof was no more than 25 degrees. If you strive for this indicator, then each meter of the roof width adds 30 cm to your highest wall. That is, if the distance between the opposite walls of the garage (where one wall will be higher) is 5 meters, then the wall should be 1.5 meters higher .
The thickness of the beams depends on the thickness of the walls. The holes in the wall for anchor bolts are drilled every half meter. And in the corners. Pour glue into each hole to better fix the anchor. Fix the beams with anchors in the holes. The rafters will go into these beams and is fastened with a metal clamp with a bolt. Remember to control the horizontal level. The rafters are laid in nests in the beams so that the ends of the rafters extend outward at a distance of about 40 cm. In addition to the main fastening to the beam, the rafters are also tightened with copper wire.
The lath is laid perpendicular to the rafter. The step of the crate will depend on the roofing material you choose. And do not forget about the waterproofing layer.
If you want to make the garage “warm”, then the insulation on the roof also does not hurt.
It is advisable that you have an installation assistant. It will be more convenient and work will go faster.





Alas, no comments yet. Be the first!