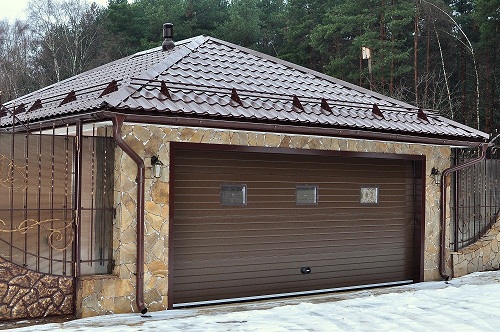
As a rule, the roof of the garage has a fairly simple design. Car owners prefer functional and comfortable rooms, calculating the space for rational use: storage of various machine parts, repair tools and so on.
Before proceeding with the construction of the roof of the garage, it is necessary to choose the roofing material, as well as determine the type and number of slopes of the roof itself.
So, how do you build a garage roof with your own hands?
For garages, two roof options are used:
- flat;
- pitched.
The angle of the so-called “flat” roofs is about 2.5 °. In such buildings, an attic device is not provided. Projects of premises with a roof of this type are typical for prefabricated structures. In this case, the base of the roof becomes a reinforced concrete slab. We draw your attention to the fact that such a shape of the roofs is not practical for most Russian regions due to the large amount of precipitation.
Modern construction offers a pitched roof for the roof. Various options are possible: two slopes, three or more. The amount depends only on the imagination of the builder. The slope angle of the slopes is from 15 to 60 °. Most often, for garages use a gable roof. In this case, the attic space can be used as rationally as possible. If there is a desire to use the attic space for relaxation or accommodation, then it is worth choosing a roof attic type.
Content
Garage Roof - Construction Steps
In construction, there are certain rules and algorithms for erecting the roof of any building, including a garage:
- installation of the rafter system;
- waterproofing installation;
- installation of roofing material;
- installation of thermal insulation and waterproofing;
- internal facing of the room.
If you skip the stages of roof insulation, the construction is greatly simplified. But in this case, the reliability of car storage in the winter period is called into question. Since the room will not be fully heated. That is why we advise you to insulate the roof of the garage building, without saving on materials.
Garage Roof Coating
The device of the rafter system depends on what roofing material you plan to use. Today the market of roofing materials offers a large selection for every taste and at various prices. However, choosing a roofing material, you should pay attention not only to its decorative qualities, stylish appearance, but also to strength and other technical characteristics. The roof of the garage must protect the room from moisture, wind and other weather troubles.
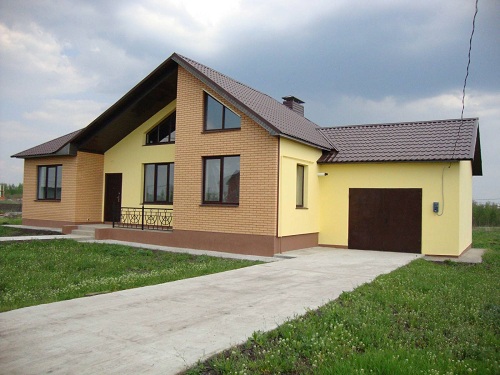
If the garage is located on the same site with the house, then it is worth choosing the same material for both buildings, observing a single architectural style. By covering the technical buildings with the same roof as the main building, you will achieve harmony on the site. If the use of one material for all buildings is expensive, you can choose harmonizing more budget options. As mentioned earlier, in the market of roofing materials there are a variety of materials.
If the garage is a single building, and there is no need to fit its appearance into the surrounding architectural style, the following roofing materials are used: galvanized metal, roofing material (for flat roofs), corrugated board, slate. These options are economically advantageous, since the price is not high, but at the same time, the technical characteristics are quite high. The installation of rafter systems for these roofing materials is quite simple, even a novice builder will cope with it.
Garage roof covering with roofing material
Roofing materials, most often, cover flat roofs. For this material, a continuous frame crate is required, the overlap is formed from a reinforced concrete slab, waterproofing is laid between the slab and the roofing material. Thus, we obtain reliable protection against moisture penetration and strong adhesion of the deposited material.
Ruberoid is produced in rolls. It is necessary to cover the garage roof with material in several layers. The two lower layers are considered lining, the upper - the most dense, is integumentary.
The following work should be done in stages:
First of all, it is required to lubricate the base with bitumen impregnation. Next, the first layer of roofing material spreads, parallel to the conditional ridge. Strips should be overlapped for at least 10 cm. The material is fixed with screws or nails, in increments of no more than 30 cm.
The entire surface is again covered with bitumen impregnation and a second layer of roofing material is laid, perpendicular to the first layer. Also, stripes overlap and fasten. The edges of the roof are tucked inward.
The resulting carpet is treated with bituminous impregnation for the third time and the third layer of roofing material spreads perpendicular to the second. We remember about overlapping and fastening.
The service life of the resulting coating will be at least 15 years. After which it will need to be updated.
Instead of roofing material, you can use more modern analogues, for example: rubemast, euroroofing material. These materials are more plastic, manufacturers declare a life of at least 30 years. In addition, analogues of the classic roofing material can be used on pitched roofs, they also have a more attractive appearance.
How to block the roof of a garage with galvanized iron
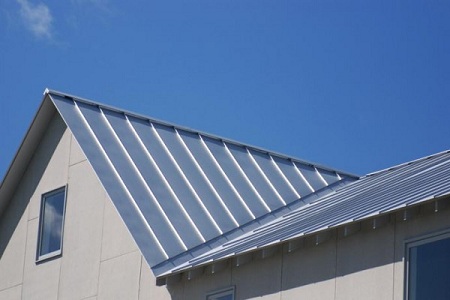
Galvanized iron - the material is lightweight and flexible, in addition, its use allows you to save on paint for the roof. The material has an attractive appearance. For a galvanized iron roof, it is enough to install a rafter system and a crate. Rafter legs are installed in increments from 8 cm to 120 cm, and the cross-sectional size of the bars for the crate is calculated based on the expected loads. If it is planned to use insulation and waterproofing, then bars with a wider section should be taken. The frame of this rafter system is easy to build, no additional fortifications and supports are required. The reason is that the material is light. The only load in this case can be snow cover in the winter.
How to raise the roof of a garage from corrugated board
First, let's figure out what a corrugated board is. This roofing material is a profiled sheet of galvanized steel, coated with a protective polymer coating. The type of coating depends on the manufacturer. Polyester, pural or plastisol can be used. Professional flooring is perhaps one of the most popular roofing materials to date. Today, a large selection of colors and textures is offered, as well as any thickness and size of the sheets. Decking does not require a particularly careful attitude. The only thing, in case of damage to the top layer, is to treat the scratch with an antiseptic and apply a coat of paint to it. The same should be done with the trimmed edges of the sheet. This is necessary to prevent corrosion and rust of the metal.
Due to the corrugated shape and a wide variety of material sizes, the installation of corrugated board is carried out without much effort, using self-tapping screws. Laying starts from the bottom up along the slope of the roof. As for the rafter system, then in its construction there is also nothing complicated. Standard: rafter legs in increments of up to 1.5 meters. The crate is made of 3 by 7 or 3 by 10 cm bars. Fastening is done in the internal wave, in every second fold, into the bars of the crate. To design the ridge of the roof, sidewalls and corners, special profiles are used, also fixed with self-tapping screws.
We draw your attention to the fact that when laying the roof from corrugated board, it is necessary to leave the protrusions of the material beyond the borders of the ramps, at a distance of at least 30 cm. This is necessary so that moisture and other precipitation does not accumulate on the ramps.
The expected service life of this type of roof is 50 years.
How to make a roof of a garage from slate
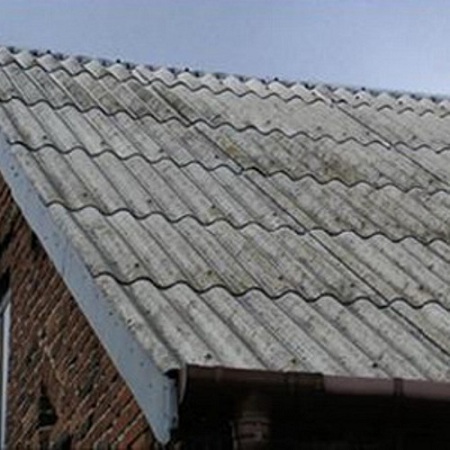
Slate is a light and fairly strong asbestos-cement plate. As a rule, holes for fastenings are prepared in advance in quality material. If you come across slate sheets without holes, it will not be difficult to make them yourself using a drill. Slate is laid according to the same technology as corrugated board. The corners of the internal spans of the laying of slate sheets are cut down for a better fit.
Slate does not require special care. However, over the years, it tends to darken and may even become covered with a fungus. In turn, there is a danger of penetration of the fungus on the rafter structures. But this process will take decades.
Today, slate is used less and less, so in terms of weight and other indicators it is inferior to a profiled metal sheet. However, the service life of the roofing material is quite long, up to 40 years.
DIY garage roof
The most popular single and double slopes.
It is necessary to understand the design features of single-pitched and gable roofs.
The slope of single-pitched roofs is selected taking into account the strength of the wind, the amount of precipitation in this region. It is also necessary to take into account the characteristics of the selected roofing material. The average slope of the ramp is from 5 to 60 °.
Thus, it can be seen that each roofing material dictates a certain minimum and maximum roof pitch. This is due to its technical characteristics.
Here are the options for roof slopes of the most popular roofing materials:
Ruberoid - from 5 °;
Seam roof - from 18 ° to 30 °;
Decking - from 8 °;
Slate - from 20 °;
Metal - from 30 °.
It is these indicators that you should pay attention to when arranging the roof. As a rule, manufacturers describe all the technical characteristics of the roofing material on the package.
Please note that for each region and certain climatic conditions, there is also an optimal roof slope. So, for example, in areas where heavy winter rainfall, the roof slope should be at least 45 °.
The device of the rafter system - how to make the roof of the garage more durable
Rafters are the basis for the roof. For their construction, coniferous wood is used.
Make sure that the beams are dried and treated with anticorrosive substances.
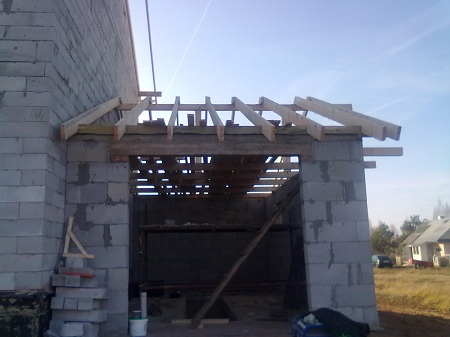
To the walls of the rafters are attached Mauerlat, that is, guide beams, which are laid over the walls of the building. For a solid connection of the Mauerlat to the wall, wire and anchor bolts mounted in the walls are used. Rafter legs are installed on the guide beams with specially cut recesses and fastened with self-tapping screws, for strength it can also be fastened with wire.
Note. If the width of the room exceeds 4.5 meters, it is necessary to install additional fasteners. Supporting rafters. This is necessary in order to protect the rafter legs from deflection.
The frequency of the battens depends on the roofing material chosen, on its size and laying conditions.
How to build a gable roof garage
For a gable roof, a wooden frame is needed for a fairly simple project: two rows of identical rafter legs located on two parallel walls. The rafters are connected by the tops with a single ridge. It should be noted that the steeper the roof slope, the more material will be required to erect the rafter system. Also, do not forget that a distance equal to the allowance for the roof visor must be added to the length of the rafter leg.
On the finished rafters, a crate is stuffed with the necessary step, which is determined depending on the technical characteristics of the roofing material.
Roof waterproofing.
For waterproofing the roofs of technical rooms, including garages, a special membrane oilcloth is used, which prevents the penetration of moisture and vapors. At the same time, the membrane allows the insulation to breathe. The waterproofing film is spread over the rafters, under the crate. It is the crate that holds the material.
How to build a garage roof without insulation? The same stages of the roofing device are carried out, only the warming stage is skipped. Waterproofing is necessary in any case.
Thus, the roof of the garage is not so difficult to build. However, it requires attention and certain knowledge. If the work is carried out taking into account all the nuances, then the roof will last more than one decade.

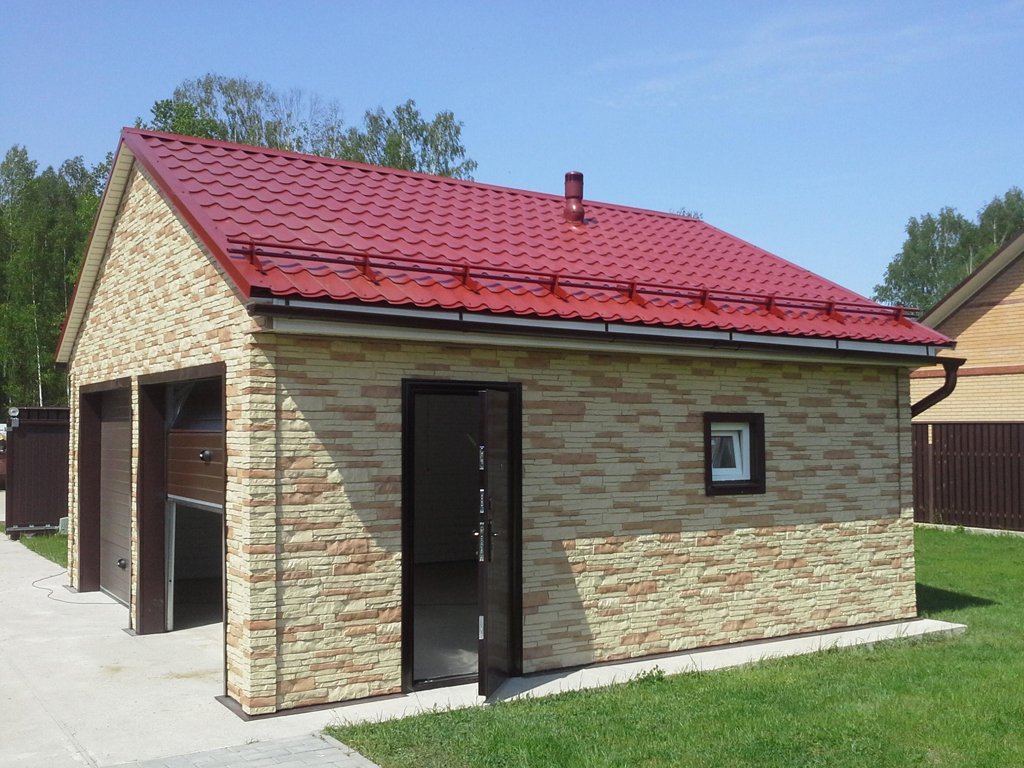



Alas, no comments yet. Be the first!