As a rule, the roof on the balcony is necessary for the residents of the upper floors, since for the lower balconies the roof is the slabs of balconies of the upper apartments.
There are two types of balcony roofs:
- dependent, performed using a system of load-bearing structures;
- independent, attached to the wall of the house, from the outside, without the use of racks.
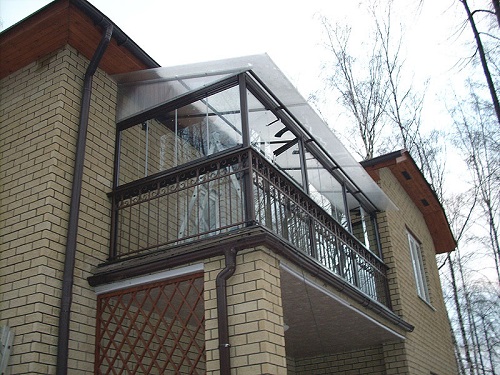
Consider each of the options in more detail.
Dependent roof to the balcony.
The arrangement of this type of roof requires more both monetary and time costs. It is more convenient to build a dependent roof together with the glazing of the balcony structure. Thus, the installation of vertical support racks will be justified by the need for the installation of double-glazed windows.
This type of roof is more reliable than the option with wall mounting, as it can withstand heavy loads, and any roofing materials and coatings can be used. Also, the advantage is that the length and other dimensions of the dependent roof can be almost any. It can be insulated with various materials and methods, this allows you to equip warm balconies.
A simpler way is an independent roof to the balcony. Much less financial investment is required to install a roof without using racks. However, this option has some disadvantages. Since large and wide balconies require a considerable roof extension, the result is a very heavy, and therefore unreliable construction. Thus, Sami lightweight materials such as corrugated board should be used as a roof covering. In addition, this version of the balcony roof is not connected in any way with the balcony itself, and, therefore, it is impossible to create an insulated structure.
Please note that on the upper floors of the house, it is better not to use the hinged roof option, since the roof will have to withstand the weight of the snowfall.
Content
Materials for the balcony roof
It is very important, before starting the construction of the balcony roof, to choose the most suitable roofing materials. For self-fabrication of the roof, you should choose the following options:
- all types of steel sheet: galvanized, laminated, corrugated, corrugated board;
- the use of flexible tiles, bitumen is also possible;
- installation of double-glazed windows, or the use of polycarbonate honeycomb sheet is popular.
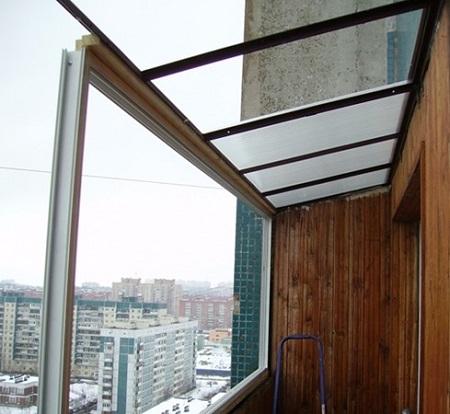
In terms of price-quality ratio, roofing decking is the most profitable. It can be used on any designs. It has high rigidity, can withstand any load created by wind and snow, and most importantly - does not lend itself to deformation. There is only one drawback. The roof from corrugated board is additionally required to soundproof. But today, thanks to the variety of noise insulation materials, this will not be difficult.
Please note that if you want to use soft roofing materials, you will need to build a more rigid and solid frame. However, in this case, no additional noise isolation is required.
It should also be noted that the most attractive appearance of the balcony is obtained using double-glazed windows or polycarbonate. Despite the apparent fragility, this material has good impact resistance, withstands significant loads and perfectly protects against ultraviolet rays.
Double-glazed windows are a more expensive option, as they are made of tempered glass. Double-glazed windows are reliable. They do not allow moisture to pass, they retain heat remarkably, have a long term of use. They are also not afraid of any mechanical impact. The materials used for the manufacture of double-glazed windows are strong and reliable, have high technical characteristics. Glazing of balconies with a roof using double-glazed windows is one of the simplest options that does not require power costs. Double-glazed windows are manufactured and installed by the manufacturer.
How to make a roof on the balcony with your own hands
In order to understand the process of building a balcony roof, it is most convenient to consider it by the example of the construction of an independent version of the roof from a profiled sheet.
For the crate you will need a wooden beam, section 4 by 4 cm. Antiseptic for processing timber. Corner support trusses, their number varies depending on the length of the balcony. Please note that they are installed in increments of no more than a meter. A profiled metal sheet itself will also be required. In addition, you should have at hand the required number of anchor bolts, 10 cm long. It also requires screws with rubber gaskets, mounting foam, cement mortar, sealant and scissors for cutting metal.
Roof to the balcony - construction stages
- Using anchor bolts, metal corner trusses should be attached to the wall. Anchor pushed into the wall to the limit.
- Next, you need to perform a crate of wooden bars.
- We measure the profiled sheet and cut it into the necessary elements with scissors or a hacksaw for metal.
- We fasten the obtained elements of the profiled sheet with screws to the crate.
- The gaps between the wall and the sheet should be filled with mounting foam. On the street side, the slots are sealed with cement mortar.
- At this stage, insulation or noise insulation of the balcony is possible. To do this, the corresponding material is laid under the profiled sheet and fixed: waterproofing, insulation, material for sound insulation.
- The roof of the balcony is closed inside with decorative chipboard and similar materials.

It is imperative to impregnate wooden structures with an antiseptic!
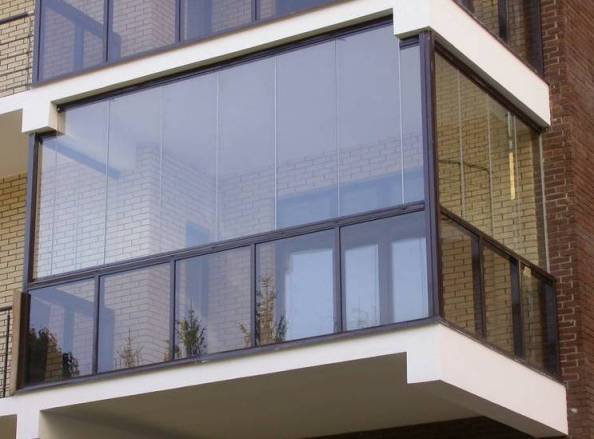
As for the option with a balcony glazing, then along the edge of the roof it is necessary to fix the bars and insert the glass. We fill all the cracks in the frame with foam or silicone from the inside, and waterproofing from the outside. It is also possible to mount ready-made double-glazed windows.
Glazing of balconies with a roof is carried out by sheathing the railing and its decorative decoration.
From the inside, the railings are most often lined with plastic panels that are screwed to the balcony lathing with screws. Wood paneling and chipboard are also popular. Outside, the decoration can perform completely different materials, as long as there is enough imagination. It is only necessary to pay attention to indicators, strength, impact resistance and surface waterproofing.
Dependent roof to the balcony
Having an idea of building an independent roof, implementing the option of a dependent roof is not difficult. The stages of construction are as follows:
- Glazing of balconies with a roof is carried out in any available way. It is possible to make home-made frames, order double-glazed windows and more.
- If glazing is not provided, angular vertical beams are installed around the perimeter of the balcony to the desired height.
- The next step is the fastening of metal trusses to the wall of the building and to the resulting vertical posts. It is the pillars that should take on part of the load exerted on the roof.
- The crate is being manufactured.
- Roofing material is being installed.
- Secure everything thoroughly with wooden slats.
- From the inside, all the cracks between the wall and the roof are filled with foam. Outside - they are putty with cement.
- If the balcony is glazed, roof insulation and waterproofing are possible.If necessary, lay the material for sound insulation.
- The last step is the interior decoration of the roof.
How to make the roof of the balcony more durable
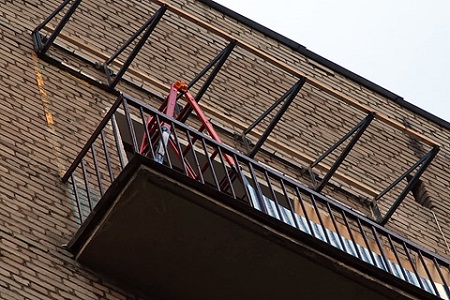
There are several nuances that should be performed if you want to have a reliable balcony design:
When choosing wooden beams, pay attention to their integrity. There should not be any chips, cracks, knots and grooves - absolutely smooth products.
Read the instructions for the roofing material. Is it suitable for the weather conditions of your region, what power loads can it withstand.
Be sure to treat wood surfaces with flame retardant and anticorrosive substances.
Check the reliability of fixing the corner frames to the wall, the roof to the crate.
The insulation and other protective elements are additionally secured with rails to the crate.
Do not allow the insulation to get wet during installation.
Do not save on the quality of the materials used.
Summarizing
As you can see, self-installation of the roof on the balcony is possible. No special building skills and knowledge are required. It is enough to think over the whole process in advance: the design system, the necessary characteristics of the materials, the final appearance. Based on the plan, building material and other necessary elements are purchased. As for corner metal trusses, you can either order them, or, if you have welding skills, make them yourself.

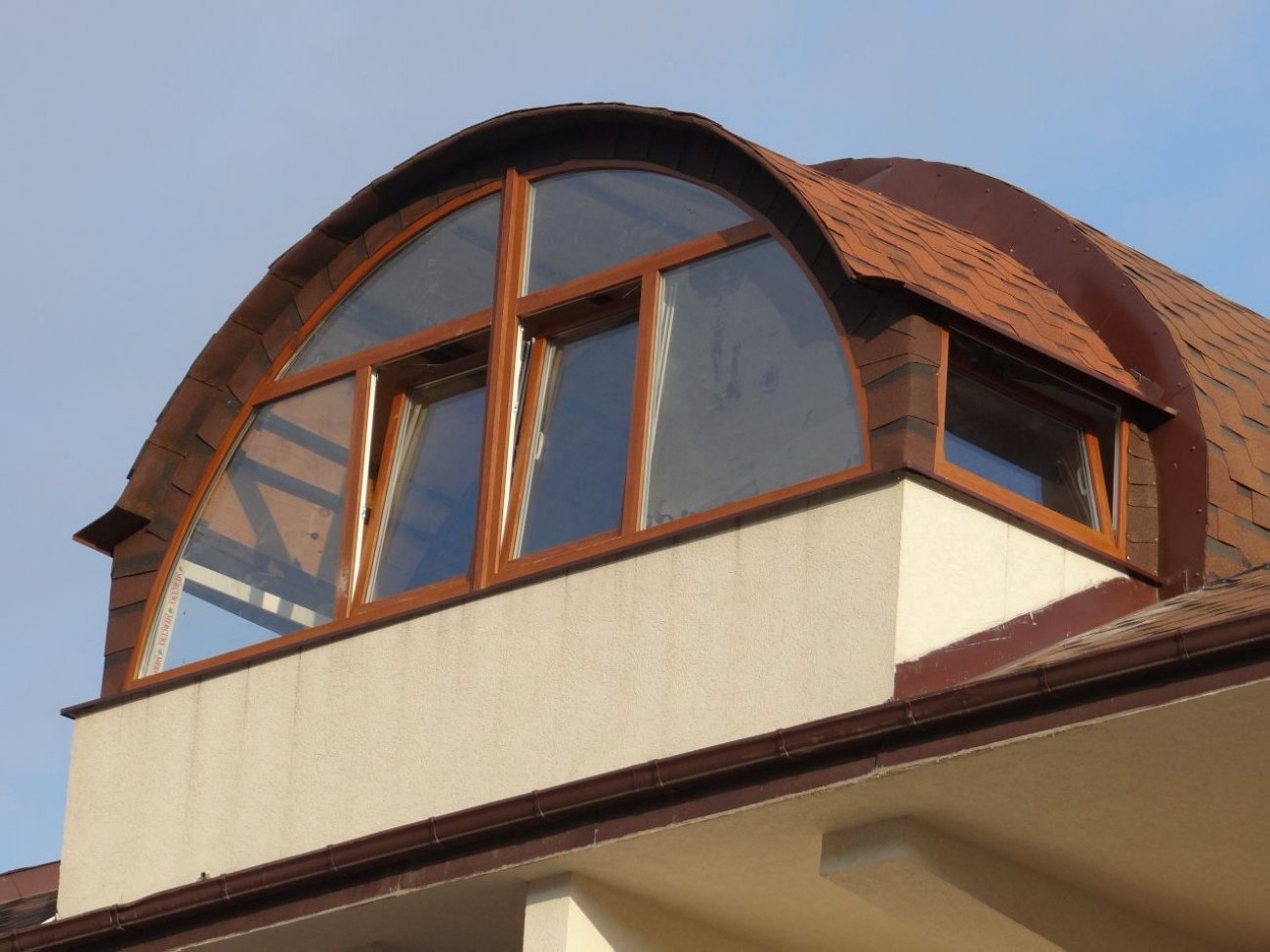



Alas, no comments yet. Be the first!