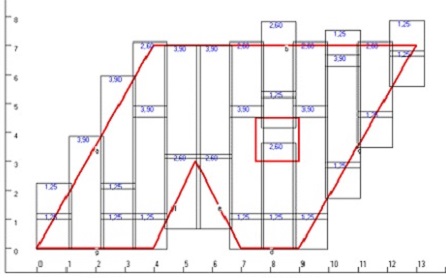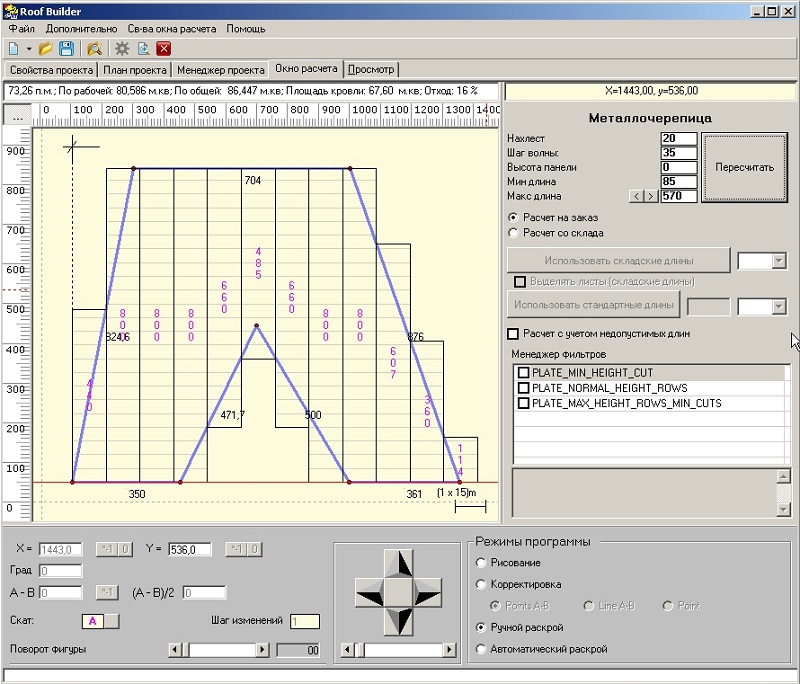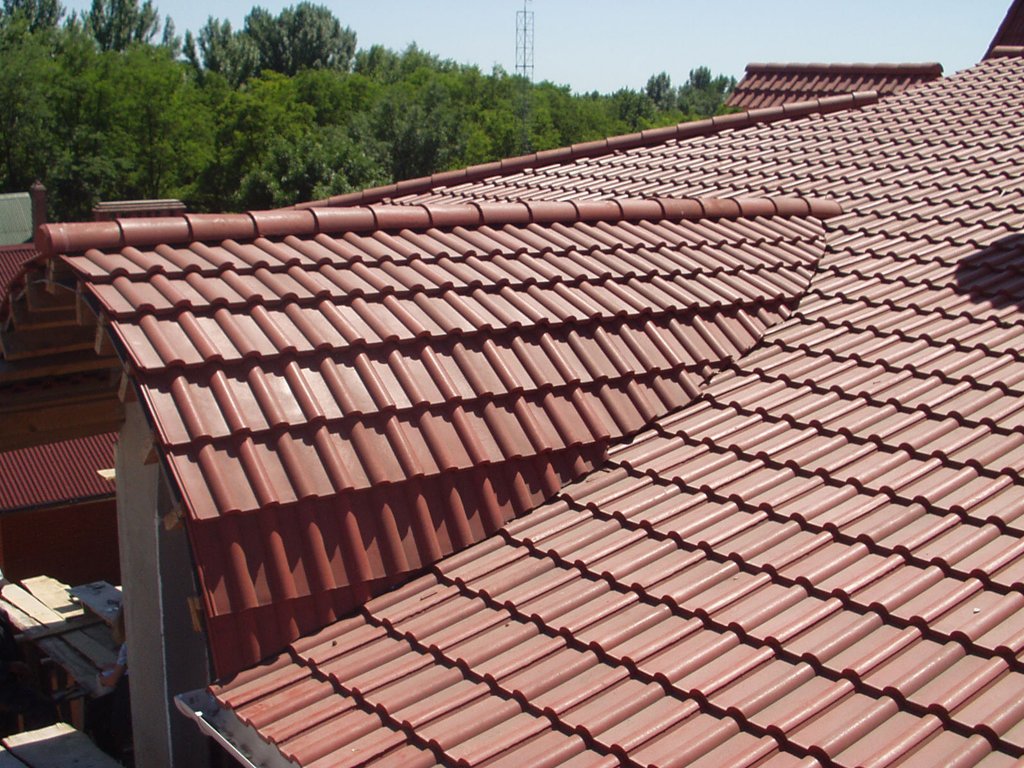Metal is the most popular roofing material. It is suitable for arranging roofs of various architectural structures. The coating has a successful combination of quality and affordability, aesthetics and reliability. Before starting the installation of roofing material, it is necessary to calculate the metal roof.
Content
How to calculate the roof metal

As a rule, in the technical characteristics of the roof, the manufacturer indicates two widths: general and working, that is, useful. As a rule, it is 1, 11 meters. The number of rows of roofing material is calculated according to the following scheme: the maximum slope width is divided by the working width. The final result should be rounded up. Thus, the number of vertical rows will be obtained. In this case, the calculation takes into account the fact that the sheets are stacked horizontally and overlap.
Rounding the resulting quantity to an integer may indicate that as a result of laying some residue will be cut off and discarded, that is, it will not be possible to use it. However, even at the construction design stage, it is possible to adjust the length and width of the ramp in such a way as to reduce waste to a minimum. On rectangular roof slopes, this is done by removing the lathing behind the wall. On hip roofs, fitting to the material for the roof can be done by adjusting the angle of the hip. But this can only be done at the stage of creating the project.
Next, count the number of sheets of roofing material and the length of the row. So, the total length is calculated by adding the length of the following elements: the length of the slope, the overhang from the cornice, vertical overlap.
The length of the ramp is measured from the eaves to the ridge, or from the bottom to the top of the ramp.
As a rule, the overhang from the eaves is from 0.04 to 0.05 meters. It depends on the thickness of the sheet and the manufacturer. The overhang is necessary to prevent moisture, rainwater, snow from getting under the roofing sheets with strong gusts of wind, as well as due to the conditions of elasticity of the sheet under the action of the load.
The vertical overlap of the roofing sheets will be equal to a number from 0.15 to 0.25 meters. Thus. If there are two or more roofing sheets in a row, then each following overlaps with the previous one, mating in the place of the castle, where a tight and strong connection is formed.
Most manufacturers of metal tiles make it possible to cut sheets individually for a given slope length, individually under the roof. This makes it possible to significantly reduce waste from metal during installation. At the same time, making a comparison with the installation of sheets of ordinary, standard, length, which the market of building materials offers today, a call of the master - gauger is required. Certain difficulties are created during transportation, storage and installation of too long sheets. If it is decided to lay a row of this fox, its length should be equal to the full length of the slope plus the length of the overhang of the cornice, that is, 0.04 - 0.05 meters. In this case, the sheet length is at least 0.7 meters, and the maximum is 8 meters. It is recommended to use sheets with a length of 4 - 4.5 meters.
In the process of transportation and installation, difficulties will inevitably arise. Since the sheets are long, they are applied in two, three or four in a row.
We advise you to find out the length of the proposed roofing sheets from the supplier company. Based on the result, the required number of sheets is calculated for the water row. In this case, do not forget about overlaps.
The width of the various ridge elements should be considered. For example, if the sheet does not reach any ridge 5 cm, then this distance can be hidden with a ridge with blades 16.5 cm wide. The length of the roof slope is shortened or lengthened by changing the extension of the filly over the edge. At the same time, you can trim it or pick up a longer option. When covering hip roofs, the length of the removal of filly outside the wall should be equal to one value across all slopes. The best option is one in which the full length of the ramp is equal to the pitch of the transverse wave of metal tiles. This takes into account the installation of the very first grating.

Counting and cutting the number of sheets to cover the roof of a complex shape is carried out on graph paper or in special programs.
The total number of solid elements: wind bars, skates, is calculated based on the total length of the building structure on which they will be installed. As a rule, the total length of the extensions is at least 2 meters, while the working length is at least 1.9 meters. With knowledge of the length of, say, a ridge, it must be divided by 1.9 meters. As a result, the required number of so-called add-ons will be obtained.
Remember that all calculations are rounded up.
In order to calculate the total number of necessary screws, the roof area should be multiplied by 8. The required number will be obtained.
We recommend that you use self-tapping screws designed for a specific type of metal tile. As a rule, the roof manufacturer reports the marking of suitable self-tapping screws. The tightness of the roof and its longevity depend on compliance with this rule.
Calculation of the required amount of waterproofing
Material for waterproofing is produced and delivered to the construction market in rolls. As a rule, in one roll is a material with an area of 75 m ?.
Please note that, as in the case of roofing material, waterproofing also overlaps. It takes about 15 - 20 cm. As a result, about 65 m remains. This is an absolutely useful area. Thus, for the calculations of the substrate, the total roof area should be divided by the number 65. The resulting figure is rounded to the nearest whole number and increased upwards. So the calculation of the required number of rolls is obtained.
Calculation of a roof made of metal - an example
For example, we will calculate a small roof. Let's say its width is 3 meters. As we know, the width of one roofing sheet is slightly more than a meter. Remember about the overlap and overhang, equal to 40 - 50 cm.
Thus, to cover a three meter roof, three roof sheets will be required, that is: 1160 + 1100 +1100 = 3360 cm.
Also, for example, you can calculate the slopes. So, for a slope, whose length is 8.2 meters, the following amount of material will be required: 8200/350 = 24 waves 24 = 8400 + 120. As a result, 8520 meters. You can also let in about 50 mm, due to the width of the ridge. As a result, the overhang will come out about 30 cm, and the amount of material is 85, 5 meters. Thus, it is necessary to select sheets of metal tiles of such a size that the amount of waste is minimal and as a result give us 24 waves. This is either 8 sheets of 3 waves, or 4 sheets of 6. The most rational choice is 6 waves, since with short sheets of 2.22 m, it is much more convenient.
As a rule, the supplier of metal tiles should have data on the sizes of roofing sheets of the material they offer. The supplier must also explain how the calculation of the cost of a roof made of metal. It is not correct to assume that the total volume of material for covering the roof should be equal to the area of the roof itself. Considering in this way, overhangs and overhangs of eaves are also overlooked.
In general, there is nothing complicated in the calculation.
Example. Calculation of the cost of a roof made of metal.
The roof area is 114 m ?.
The calculations will be carried out on examples of metal tiles with an interprofile made of polyester.In order to make calculations, it is necessary to find out the useful width and length of the fox.
Interprofile is of the following types:
1 wave - useful length 0.35 m, useful width 1.1 m.
3 waves - useful length 1.05 m, useful width 1.1.
6 waves - useful length 2.1 m, useful width 1.1 m.
10 waves - useful length 3.5 m, useful width 1.1 m.
The calculation proceeds as follows.
- Divide the length of the ridge, which is 9.5 meters per sheet width, respectively, useful, equal to 1.1 m.
- The result is a number equal to the number of required sheets of material across the width of the ramp, that is, 8.63 sheets.
- Round up to 9.
We will carry out calculations to find out the number of sheets by the length of the ramp. The calculation will be made on the example of a sheet with a single wave.
- Suppose the length of the ramp is 6 meters. 6 must be divided by 0.35, that is, by the length of the fox.
- The result is 17.14 sheets. In this case, you can round down, since 0.14 is a small number. An insufficient amount of material will not be noticeable, since the void will be closed with an extreme unspent overlap.
- As a result, the calculation of the sheet length is as follows: 0.35 x 17 +0.14 = 6.09
- Since the roof in our calculation is gable, the number of sheets should be multiplied by 2.
Further, the calculation of the cost of the roof is done by a simple calculation. Having learned the amount of necessary material, respectively, after calculating the required number of sheets, we multiply the result by the cost of one sheet.
The calculation of metal roofing is carried out, focusing on a particular brand or company - manufacturer. As an option, make a calculation at once for several metal tile options. This is especially beneficial if it has not yet been finally decided which roof will be used. Then, after making calculations, it will be possible to choose the most rational type of roofing material, advantageous both in laying and from an economic point of view. That is, there is an opportunity, one way or another, to reduce construction costs.
Since each plant sets certain parameters and characteristics for the material being produced, problems may arise when the calculation is made for one material and a completely different material is purchased. In this case, the only solution will be relevant: to buy material. However, this is not a small catch. Roofing material, of the same manufacturer, of the same labeling, but of different batches, may differ in color and structure.
Also, when calculating, do not forget to take into account the slips in width and length. This also plays an important role in the calculations.
As a rule, on the packaging or label, the manufacturer presents all the data on the roofing material: on its technical parameters, operational characteristics, storage and installation rules.
Thus, when calculating a metal tile, one should remember even the most seemingly insignificant nuances. The calculations themselves are not difficult, to cope with them it is enough to remember the course of school geometry. Having made the calculation, you will significantly save on construction consultants.





Alas, no comments yet. Be the first!