Building a 3 by 4 gazebo with your own hands is quite simple, if you use high-quality drawings and the correct dimensions. A cozy and original garden house can be built from materials: wood, metal, polycarbonate, brick. Each will look good individually or in combination with other materials. The main thing is that the arbor organically complements the site, fitting into the general style.
Content
Arbor 3x4: characteristics and types
The gazebo is a place to relax on a summer evening and additional decor of the site. So that all buildings harmoniously combine with each other, you should carefully choose a place, drawing, material. It is necessary to consider the most convenient form and purpose of the structure. Will it be a building for family vacations, children's games or cooking barbecue. It is much easier to build a gazebo on your own than a house. But this half-decorative building has its own nuances, which are important for the master to know.
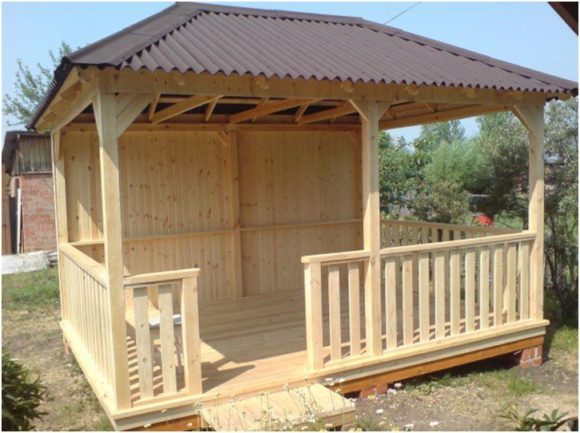
With a pitched roof: drawings
The summerhouse with a shed roof has earned popularity among summer residents. Unlike other options, such a building creates a feeling of significant open space inside, the access of air and the sun. The gazebo with a shed roof can be equipped as a summer kitchen, a barbecue or barbecue can be installed. It is important to use competent drawings and advice of experienced builders. The nuance of this design can be the number of columns, depending on the sketch. Also, the height of the walls is different: one side will be higher than the other. Pros of a country house:
- light weight relative to other designs;
- low budget costs;
- reduced sailing characteristics;
- significant strength;
- multifunctionality of use.
Before you build a gazebo, you need to choose a location. If the garden house is intended for open space, the slope of the roof should be lower. For a buried area, the slope is best increased.
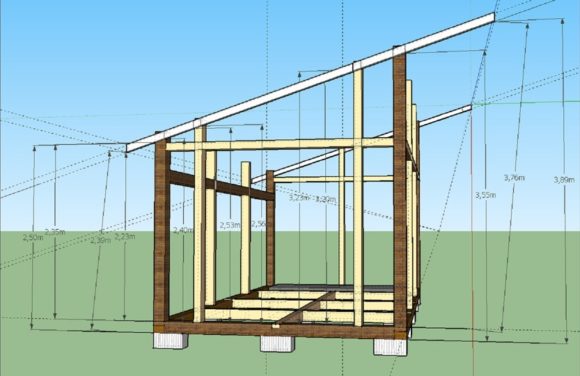
With gable roof: drawings
The gable roof structure is the most versatile view for small buildings in variable climatic conditions. One of the tasks of such a roof is to protect the interior from rain. Before embarking on the design, it is worth deciding which plan you need to build. This should be a thorough gazebo with a gable roof and barbecue, or a light sunny pavilion for summer tea drinking. Before building a house yourself, it is better to choose a simpler option and calculated drawings. Design Advantages:
- reliable protection against wind, rain, snow;
- a wealth of style choices;
- a variety of forms and design.
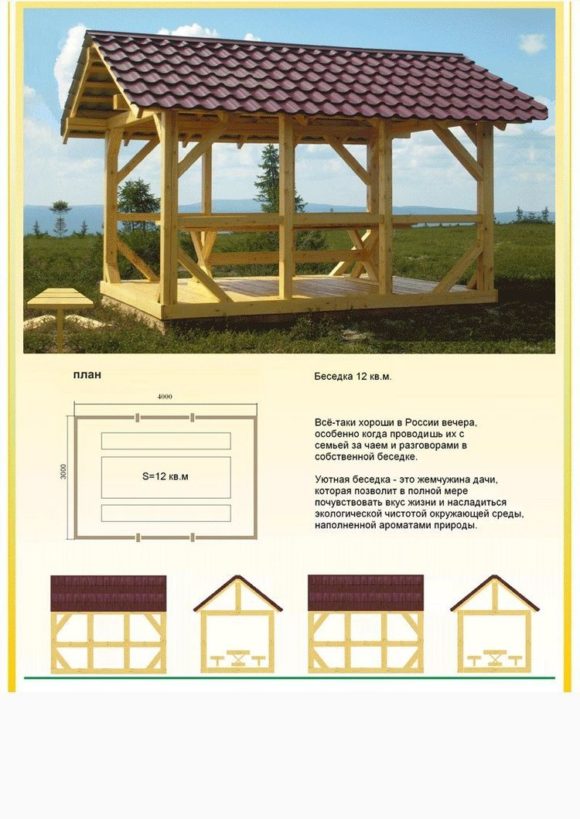
With a four-pitched roof: drawings
If single-pitched and gable roofs seem simple and unpretentious, you can build a gazebo with a four-pitched roof. She will look more solid and get a finished look thanks to the roof. You can use such a house for meeting friends, family evenings, and children's games. There are a lot of design options. Advantages of buildings with a four-pitched roof:
- protection against rain and snow;
- designed view of the whole structure;
- a variety of styles for the roof.
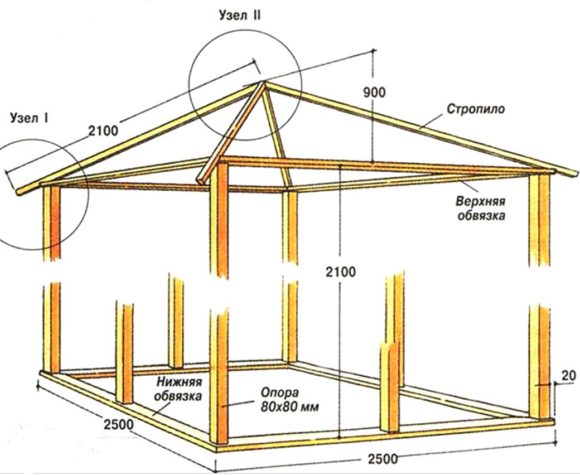
What is required for work
A gazebo, the dimensions of which fit into a 3 by 4 framework, is the easiest option for a do-it-yourself construction. It will not be expensive, its construction is quite accessible for independent implementation, such a design is suitable for different uses. It will also decorate the site and create an additional place for leisure or celebration. To work, you will need the following:
- A competent drawing, which can be found in the catalog or ordered individually.
- Materials: bars, boards, bricks, tiles, cement, cementing materials.
- Tools: planer, tape measure, pencils, circular and circular saw, screwdriver.
How to calculate material
For a quick and high-quality construction of a 3-by-4 gazebo with your own hands, drawings and dimensions from wood are needed. Before proceeding with the construction, it is necessary to calculate all the materials that will be needed for the garden house. First, the master must choose a style, develop a project, think over the number of parts and tools. This will show the total cost of the gazebo:
- wooden bars with different sections: 10x10 - 15 units; 5x10 - 19 units;
- bricks;
- cement M400;
- roof covering, by default - tile;
- slats 20x30 mm section;
- lining - 22 squares;
- roofing boards;
- grooved board - 12 squares;
- self-tapping screws.
Do-it-yourself construction
For your own summer cottage, you can purchase a ready-made gazebo from the developer. But to build it yourself is not a big deal. As a result, it will become the joy and pride of the owner. The 3 by 4 construction implies a small structure square, rectangular or round in plan. If, this is the first independent project, you can choose a building from simpler and cheaper. The following steps described in detail will help to build a beautiful, durable country house independently and in stages.
https://youtu.be/Fk-cvSvEnCQ
Foundation
A gazebo is a light structure, often from wood, it will not require a capital base. Here you can lay a block foundation that will last more than one decade. To begin with, you need to prepare the site: remove the grass, level the ground. Then, according to the level, install 9 blocks 20x20x40 cm. On top of them lay a roofing material that will protect the lower harness from decay.
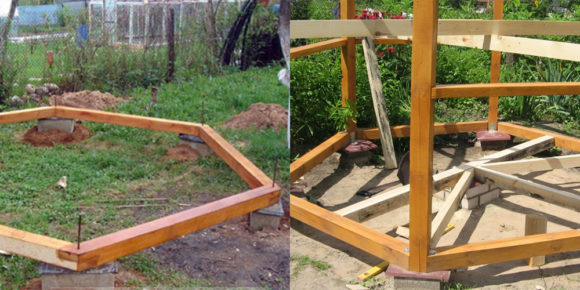
Bottom harness and pole installation
The basis of a wooden beam with dimensions of 150x100 cm is laid out for the installation of poles. Logs are fixed inside it, on which flooring boards are placed. Next, you need to vertically fix the posts. To cope with this business successfully, you must perform the following steps:
- place the pole on the harness;
- use temporary slopes for fixation;
- securely fastened with metal corners;
- remove slopes that were installed temporarily.
Before erecting a building made of wood, all parts should be treated with special protective equipment and varnish in several layers. This will protect the material from moisture and insects.
Upper harness, transverse railing and floor
Bars with a cross section of 10x10 cm are attached to the support pillars around the perimeter. Thus, they make the upper harness, which will serve for the rafter roof. Between the posts mounted transverse railing, which is fixed with corners of metal. When attaching them, you need to leave open apertures for entry and windows.
To start working with the floor, you need to fix the lags to the bars of the lower harness. Now, you can start laying the floor. For this, 40 by 100 by 6000 mm boards are suitable. You can choose other sizes and choose the type of wood suitable for the structure. The material for the floor is fixed firmly with nails to get a reliable and durable, even wooden floor.
Roof system and roof
The simplest types of roofs for self-installation are single-pitched and gable. For the option with a shed roof, you just need to make the upper harness with a slope. It is enough to fix the upper bars by tilting them 10 or 20 degrees.Roofing materials can be mounted directly on the upper logs. No additional materials are required for this. Such a solution can be used for a roof made of a metal profile. It is better to fix a metal tile or slate on a crate. To do this, you need to attach to the upper trim of the board. The material of the roof itself needs to be fixed to the boards with self-tapping screws.
If the roof is gable, you must first assemble the rafter system. Planks or bars are installed vertically on the rib. On top of the rafters, a crate is attached, and on it is already slate or tile. If you follow all the rules, then the rafters should be installed joint to joint, but you can make it a little easier and mount with metal corners. It is also necessary to provide waterproofing to prevent wood decay. The simplest material is roofing material, but newer membrane materials can be used.
For a roof it is better to use a metal tile, slate or a professional flooring. The latter material refers to reliable and inexpensive types of roofing. It is laid on an uninsulated roof, mounted with screws and washers. One of the disadvantages of such a coating is its noise effects during rain. Therefore, each owner chooses for himself the current option.
If you plan to create a gazebo with a four-pitched roof, you must choose a style. The task of the roof is to adequately crown the country house, to make it more durable and interesting. Each type involves the use of its own materials and styling techniques. To surprise friends or add a twist to the design of the site, you can choose from the following options:
- tented;
- Chinese
- hip;
- Danish.
Wall cladding
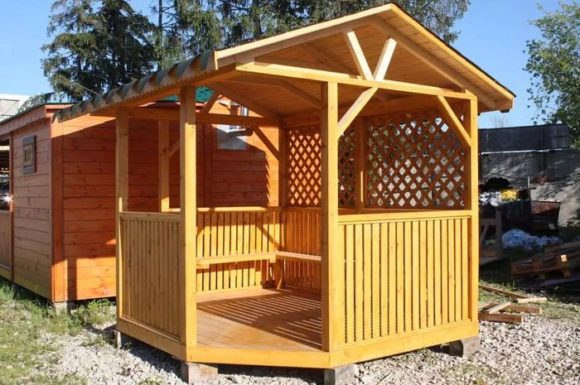
For the finished look, you need to not only make a beautiful roof, but also sheathe the walls. The most popular, affordable option for self-construction and decoration of the house is a tree. A variety of breeds allows you to choose any option for the master. But, if there is an intention that the gazebo would look more spectacular in its finished form, you can experiment with material for the walls. Four popular materials are suitable here: slats, lining, OSB, siding.
- The design of the walls of the slats will create a visual image of a light and weightless construction. But it will not protect from rain and wind.
- If you use a lining, it will make the garden house beautiful and neat. It is worth choosing from coniferous species, the resins that are inside will better protect the wood from moisture.
- OSB - oriented particle boards have many advantages: strength, nice texture, low cost. But they are saturated with farmaldehydes, which can be harmful to health.
- Universal material for facing - siding. It serves for a long time, does not pass moisture, and is resistant to temperature extremes. Siding is not environmentally friendly, it is its only drawback.
Depending on the project, the amount of materials may vary. Perhaps, in the course of work, there will be an intention to add elements or, conversely, choose a cheaper option.
Decor and interior design
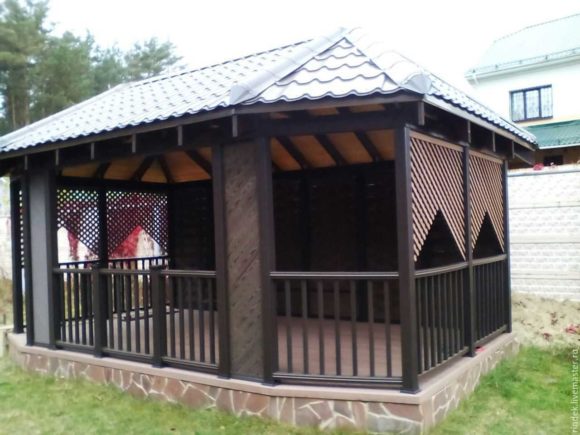
How to arrange a gazebo so that it looks even more comfortable and beautiful. Here you can use a lot of interesting ideas. For a country house, all materials must be practical and not need constant care. The decor style can add elegance to the building, emphasize the naturalness of materials or make it more convenient. A beautifully decorated gazebo will be a good backdrop for holiday photos. To do this, you can use the following elements:
- curtains;
- jalousie;
- pillows;
- flowers
- decorative crates;
- stained glass.
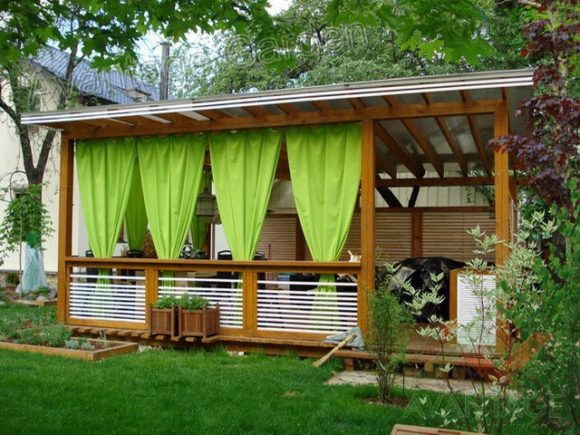
Arbor 4x3 with barbecue
Many summer residents can not imagine their vacation without barbecue grilled on fire. Therefore, a garden house can be built with barbecue. It can be made stationary or purchased portable. In the gazebo it will not take up much space, even if its size is 3 by 4. At the planning stage, it is worth noting the location of the barbecue on the drawing. After all, it will require additional protection from wind and rainfall.The barbecue area should be covered with brick or polycarbonate. The arbor tree should be treated with a special tool that increases resistance to fire.
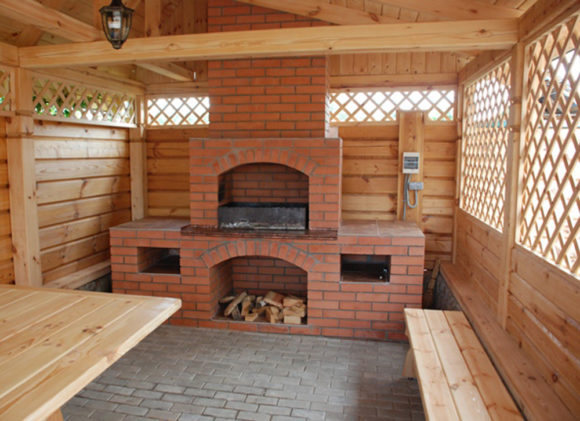
Light house for summer cottages can be open or closed. It can be used as a comfortable summer kitchen during the warm period or as an additional living space. Insulated walls and good ventilation will allow spending time here in the winter. You need to keep in mind the manufacture of a foundation from slabs, if the brazier will be a constant addition to the gazebo. The direction of the wind also matters so that smoke does not cover other buildings in the area.
Pergolas made of metal, polycarbonate, brick
A country house made of wood always looks organically and naturally. The tree retains heat and adds coziness. But do not limit yourself to this material. The dimensions of the 3 by 4 building allow you to show your imagination and build a gazebo not only from wood, but from other available materials. Built independently for her family, she will look harmoniously on the site of the following materials:
- Pergolas decorated with metal art forging look spectacular. Openwork ornaments in the form of floral motifs or flowing lines will decorate the building. But in the heat, profile pipes, rods or metal tapes will heat up and make the stay inside uncomfortable.
- Polycarbonate visually expands the boundaries of the building. It is transparent, transmits light and retains heat in cool weather.
- The walls of the brick will make the gazebo sound and durable, giving it a few monumental features.
In the construction of arbors, more than one material is used, but several. This can make the house more durable, beautiful and original.
In conclusion
An arbor for a summer residence of 3x4 in size is a good option to build with your own hands. For its construction, basic building skills are needed, but the result will pay for the time and effort spent. A cozy corner for family leisure will decorate the garden and become a comfortable place to relax. Any dream can be realized by independent efforts.

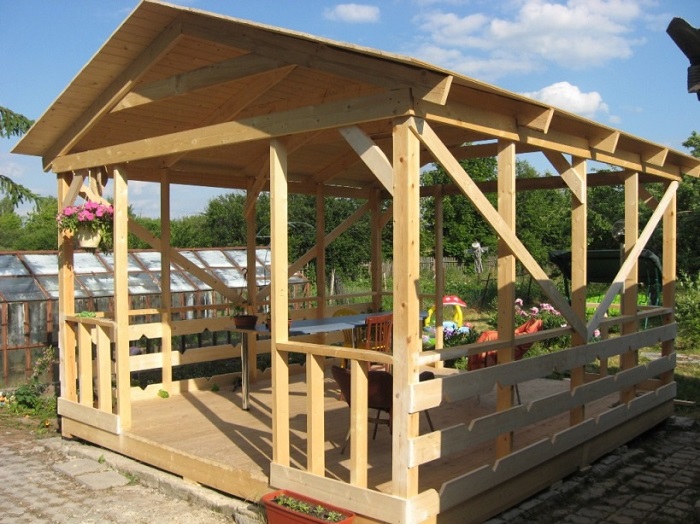



Valery Ratnikov
Good lumberjack!