Not every hostess is the happy owner of an apartment with a spacious kitchen. Old projects of the Soviet period allocated a very small area for the place of cooking and eating. However, even a tiny kitchen can be ennobled with the help of designer “magic.” The transformation will be built due to the play of color, the originality of the modern style and other tricks.
Layout
The four walls of the room with a modest area due to the created feeling of compression will exert constant pressure due to their limitations.
To avoid this, you can equip an arch instead of the front door. This achieves a visual expansion of space, expelling a sense of cramped space.
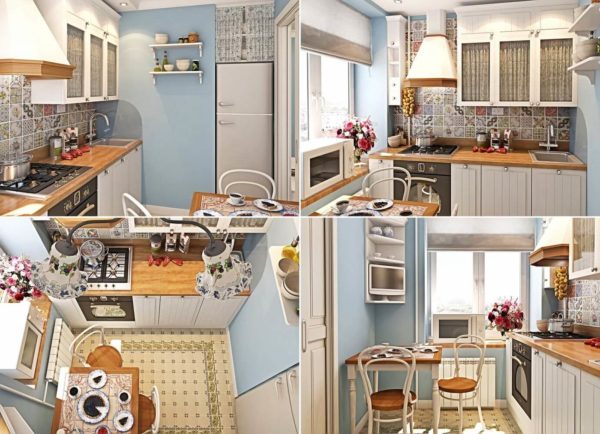
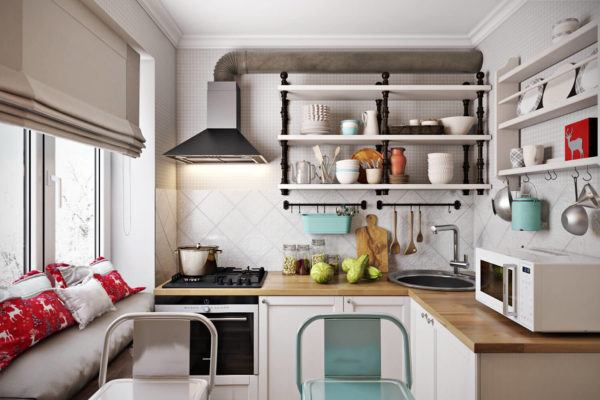
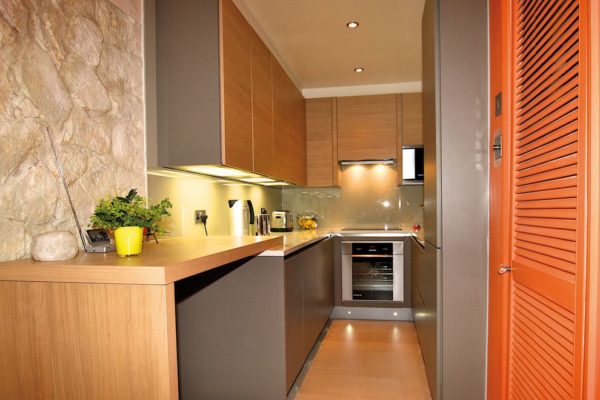
If the need for doors still arises, stylish sliding structures will be appropriate.
Young owners, adherents of radical decisions, will like the combination of kitchen and living room.
Read more: 5 tips from the designer to create a "highlight" in the interior
The boundaries of the kitchen area, if desired, can be slightly expanded due to the dining corner, affecting part of the living room.
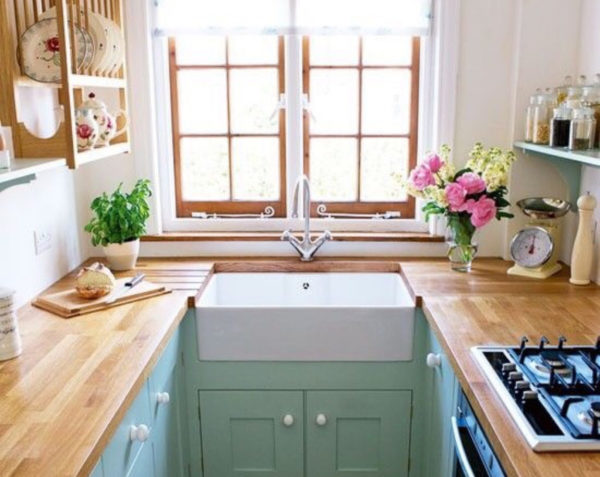
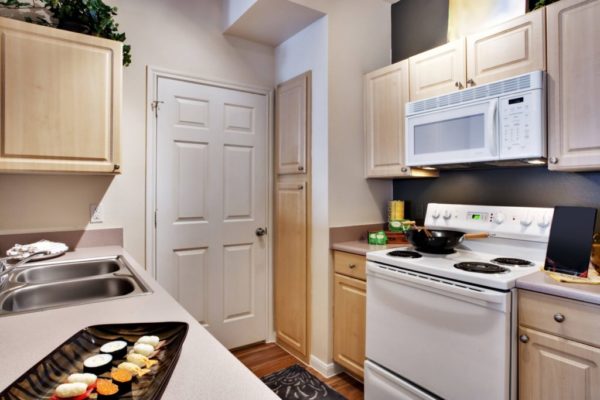
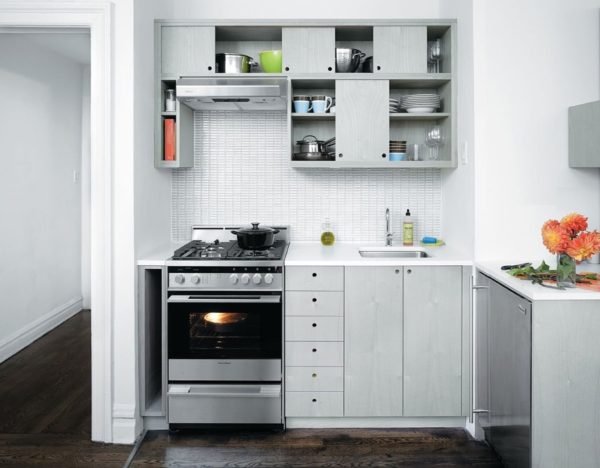
Thus, the area under the kitchen set and other pieces of furniture is saved, which will make the kitchen more functional and comfortable.
Set for a small kitchen
Proper localization of the components of the kitchen set will help not only save precious space, but also create comfortable conditions for cooking.
The layout should follow the ergonomic rule of the triangle, taking into account the placement of the main kitchen functionals in accordance with the exact order of access to them in the process of preparing homemade dishes.
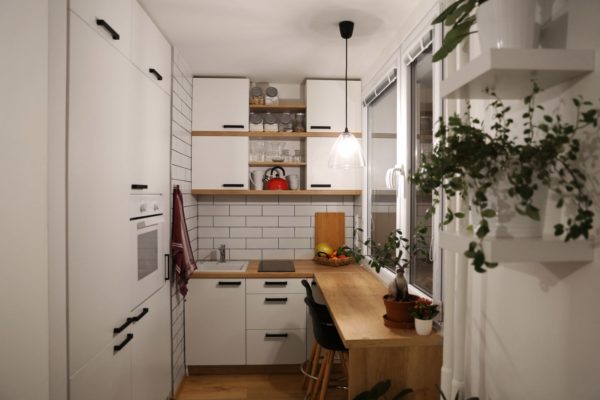
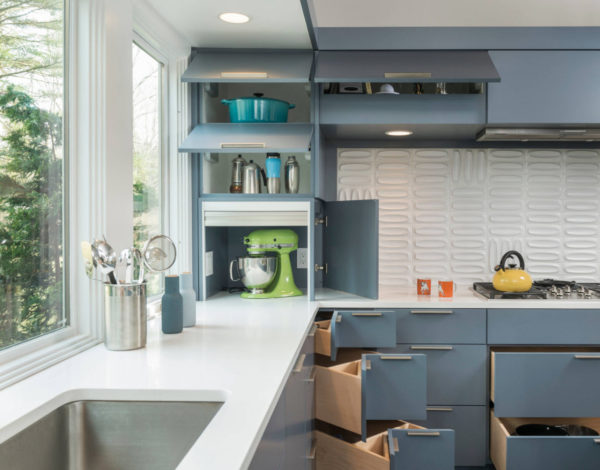
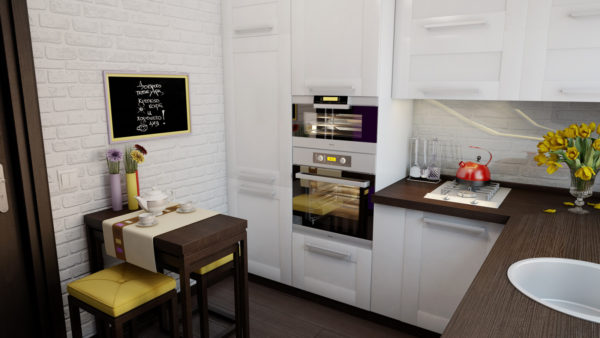
All products are stored in the refrigerator, from where they are taken by the hostess, washed under the tap, cut on the work surface and transferred to the thermal arms of the stove.
Headset planning decisions must consider the shape of the room. If it is square, then a U-shaped headset will be more appropriate.
Read more: Purple curtains in the interior (40 photos)
To emphasize the area with the dining table, you will need a form in the form of the letter G. In a rectangular kitchen, it will be convenient to place the headset along the line of one of the walls.
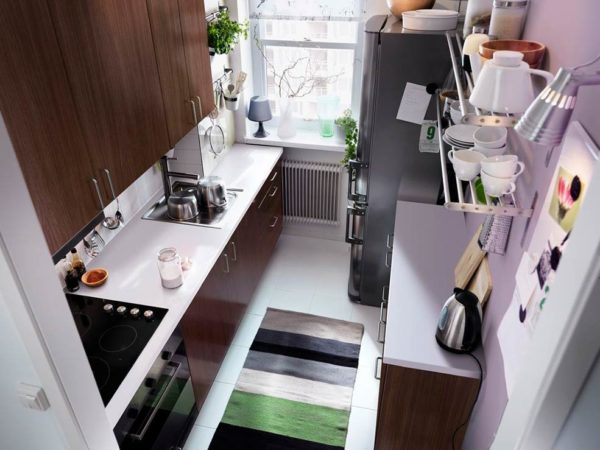
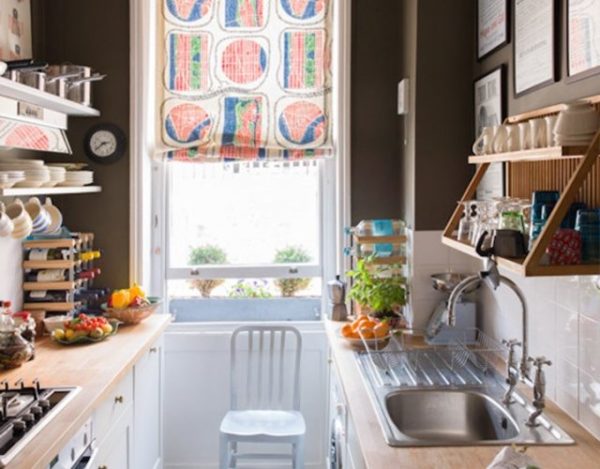
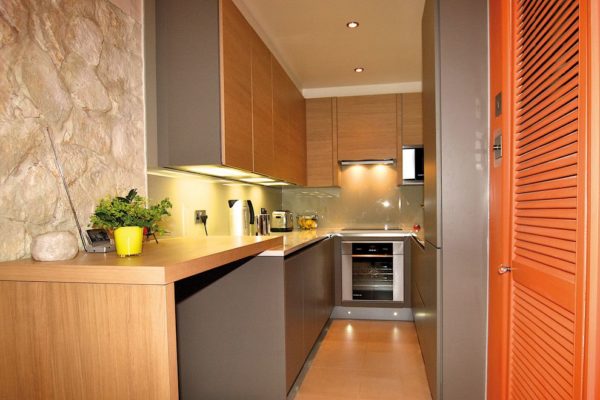
The non-standard form, characteristic of the combined kitchen-living room, opens the designer room for imagination. An original island or oval layout may appear here.
A suite designed for a very small kitchen should be narrow, tall and roomy. A large number of hanging cabinets will create nooks for storing all sorts of necessary gizmos.
Color and pattern
When you design a small kitchen, it will correctly rely on light colors and their shades. White, peach, cream, beige, olive will help to expand and give lightness to the modest area of the kitchen.
Bright colors can be borrowed from shades of green, pink, yellow. The main thing is not to abuse juicy colors.
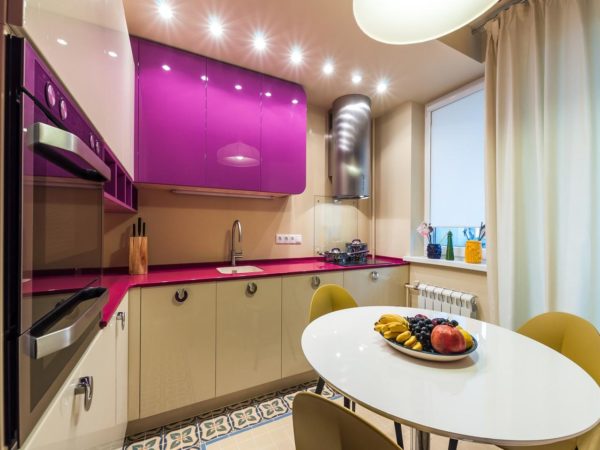
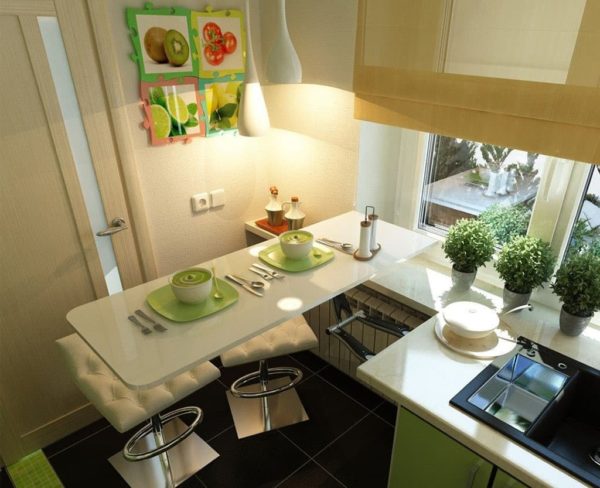
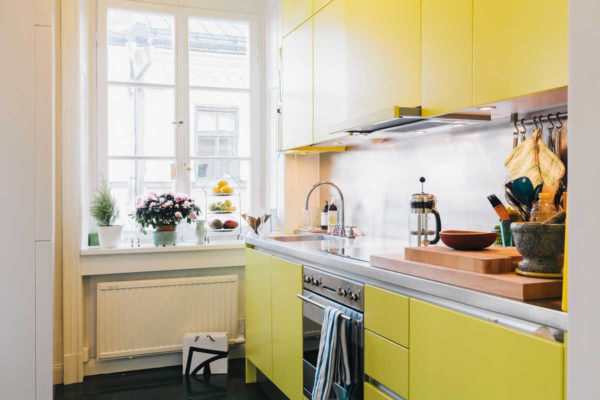
Contrast can also sometimes play a trick. A bright spot on a white background can further narrow the space. On the contrary, visually increasing the area is able to reflect light glossy and smooth monophonic surface.
Read more: Narrow corridor - 12 ready-made interior solutions
Lighting
The small area of the kitchen should be made as bright as possible. In the dark, lighting should do this task perfectly.
The modest, laconic chandeliers of muffled flowers organically look in such a room.The working area should be equipped with additional lighting from spotlights or LED strip.
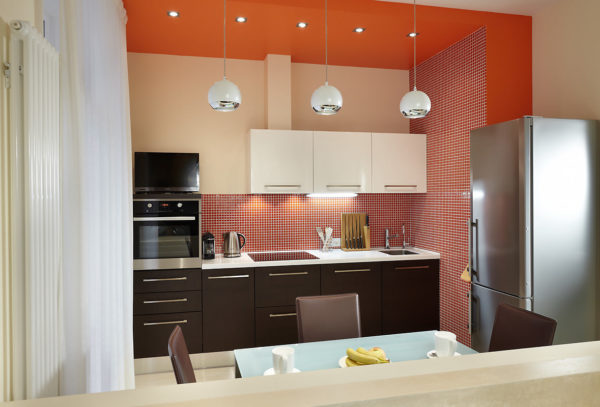
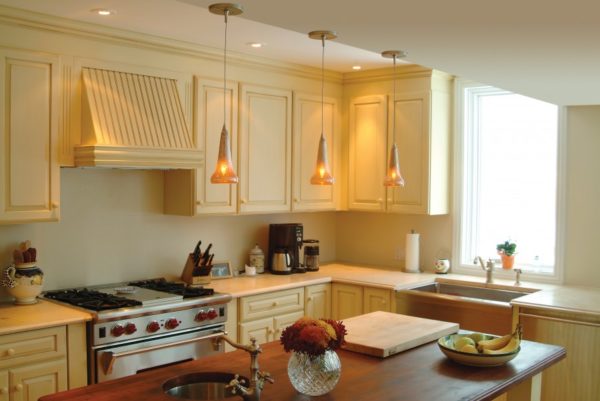
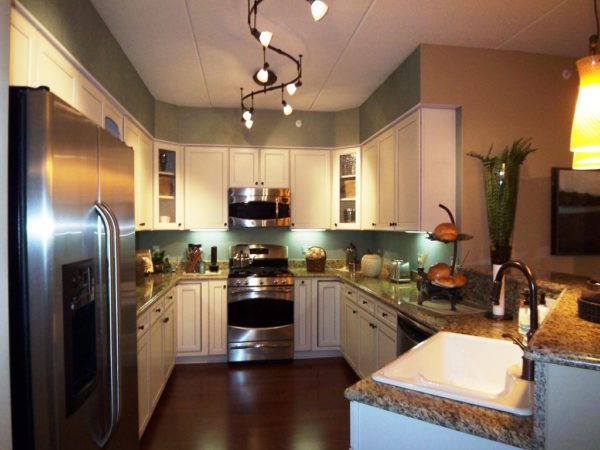
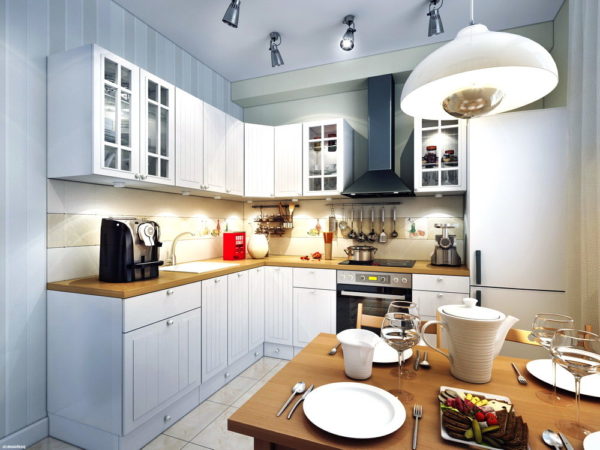
The source of natural light in the kitchen must be left clear of dimming curtains. Window decoration is preferable to light, weightless tulle.
Read more: 8 cool wall decoration ideas from AliExpress
Secrets and Life Hacks
The tiny size of the kitchen makes the hostess look for ways to make the most of the usable area.
An irreplaceable attribute of a modern kitchen is attached above the countertop - railing, on which ladles, ladles, skimmers and other utensils are placed with hooks.
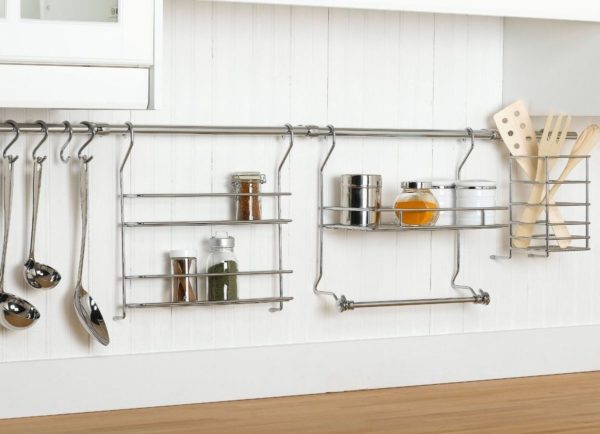
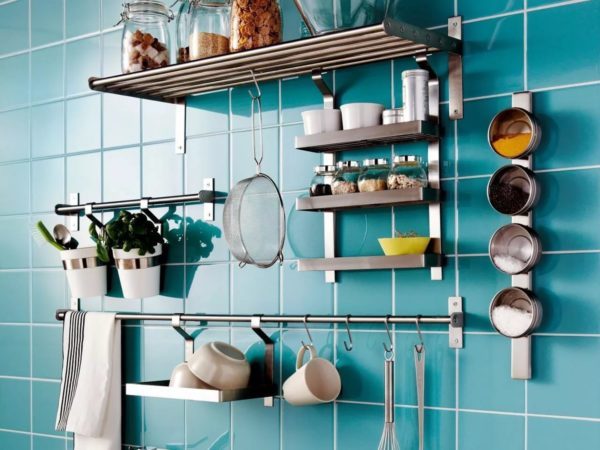
In cabinets, you can come up with organizers that can help increase the headset's capacity.
If you equip the storage space for dishes with various drawers, cutlery dividers, you can rationally and intensively use every centimeter of the kitchen space.
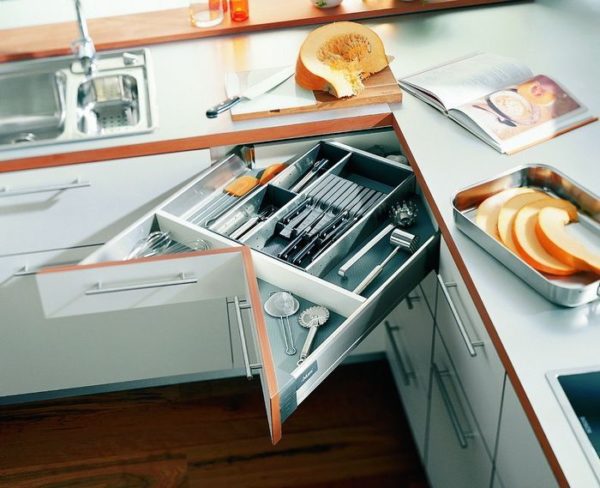
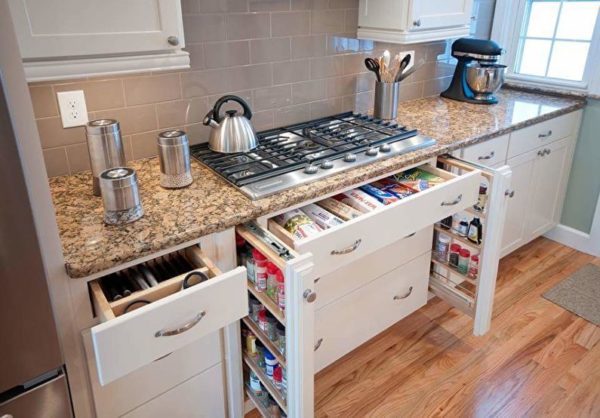
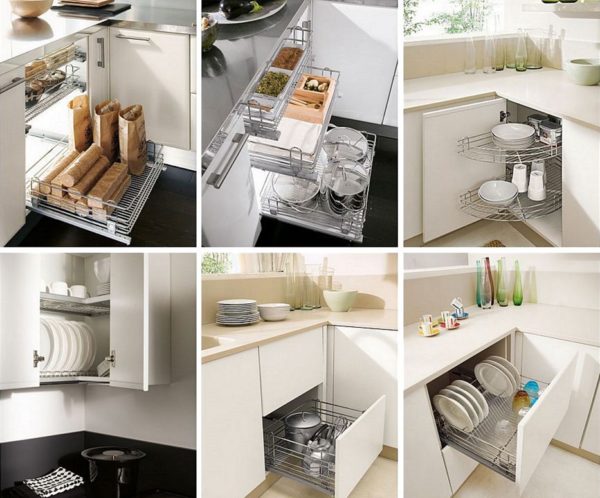
It is easy to find application even to the dead zones under the windowsill. This space can be occupied by additional drawers, niches or pull-out structures.

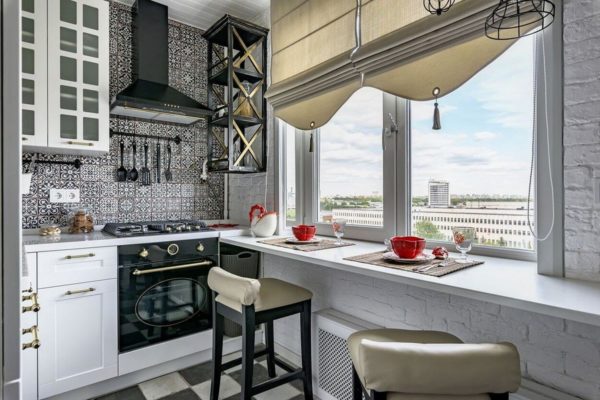



Alas, no comments yet. Be the first!