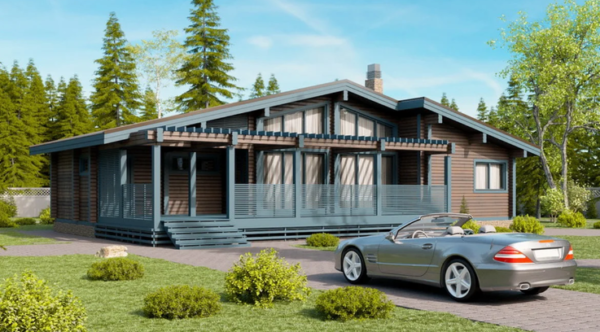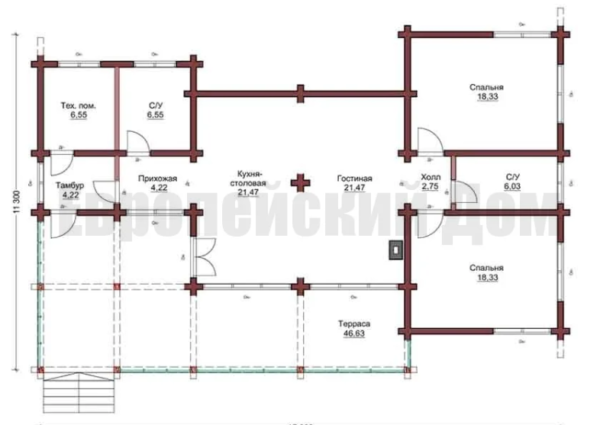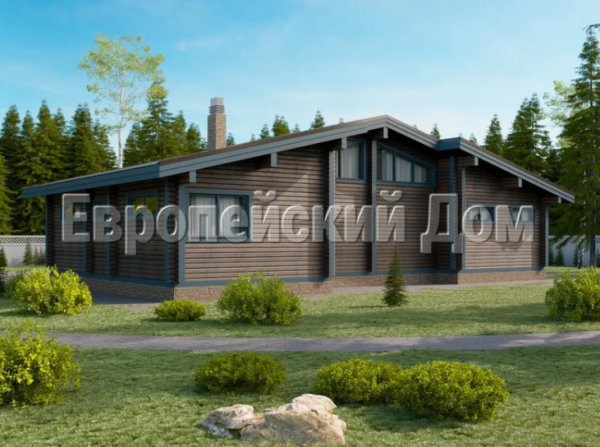A one-story house designed independently is the dream of many. Modern architecture involves the use of simple forms that will create a surprisingly comfortable space for the life of all family members.
One-story house project
Modern style involves not only simplicity, but also the division of the entire area into separate zones. In our case, the house is divided:
- entrance group having technical rooms;
- living room-kitchen, which can be used to receive relatives or a large company. In it you can even place a large sofa for relaxing, as the area allows you to do this;
- two bedrooms that provide a relaxation area for the residents of the house.

Outwardly, the house looks fashionable and beautiful, which was achieved using high-quality materials, as well as a kind of roof on which water from the rain will not stagnate.
Read more: 14 most popular single-storey house projects
The total area of the house is 156 square meters. The terrace is about 46 meters away. In addition to the fact that all family members can be accommodated here, guests can be welcomed on the terrace. The terrace acts as an entrance porch, as well as a smooth transition to the kitchen.

The entrance group of the house is separated from the rest of the area. Entering the house you immediately find yourself in the vestibule, where you can place storage places for outerwear and shoes. In addition, directly from the vestibule there is access to a technical room, often used as a storage room.
The main idea of such a house is not two bedrooms and a large area, but two bathrooms, which are separated for guests and residents of the house. If guests are not frequent, then a second bathroom is not needed. The space reserved for it can be used as an additional technical room or to create an additional dressing room.
Read more:20 easy ways to make your home interior stylish and cozy
After passing through the hallway, you immediately find yourself in the kitchen, an area of about 46 square meters. meters. Given that the kitchen area is large enough, the space can be zoned in such a way that it is convenient here. Separate the places where the dining set and dining table will stand separately. Select a place under the living area where indoor plants will grow.

The third zone provides recreational facilities. These are two bedrooms of the same area, the windows of which will open onto two sides of the house.
Read more:Layouts of large one-story houses 10 by 12 meters: drawings
A well-designed project will allow all family members to have their own space, where they will be very comfortable.
To develop a project, it is better to turn to professionals who will realize all your ideas and dreams.




Alas, no comments yet. Be the first!