The design of the bathroom should be as comfortable as possible. When planning it, the need to use space daily should be taken into account. Most often, a variety of ceramic tiles and mosaics play the role of finishing the bathroom, and some designers prefer to combine them with each other. This finishing material is presented in a wide assortment, in all kinds of colors and sizes. In addition, ceramic tiles and mosaics have different price categories - both expensive collections and budget options are available.
Content
Where to begin
The uniform design of the bathroom has long been a relic. He was replaced by a variety of designs and bold color combinations of tiles.
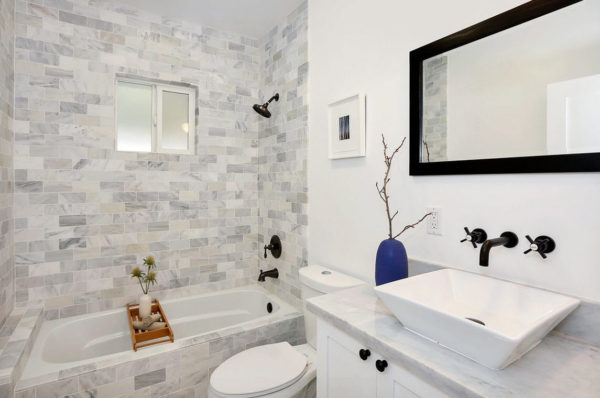
The main task is to achieve the maximum level of comfort, subject to daily use. Today, manufacturers offer many options for finishing materials, but experts prefer ceramic tiles, mosaics, or a combination thereof much more often.
Read more: Bathroom design with shower - modern ideas 2019
The assortment allows you to create a design of any complexity on your own, the role of the master is only in drawing up a suitable scheme, while the installation process remains unchanged.
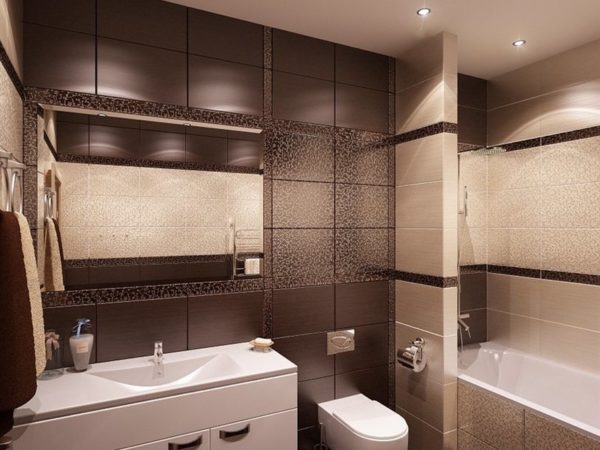
Experts recommend that when planning the space, create a sketch of the room, in which it is necessary to take into account the location of the plumbing and furniture elements. When starting to draw a diagram, you should consider some important points:
- Compliance with the proportions and scale of the room.
- The dimensions of the space, taking into account all the details.
- The location of the decorative and functional elements of the interior.
- Location of ventilation, sockets, switches and other small parts.
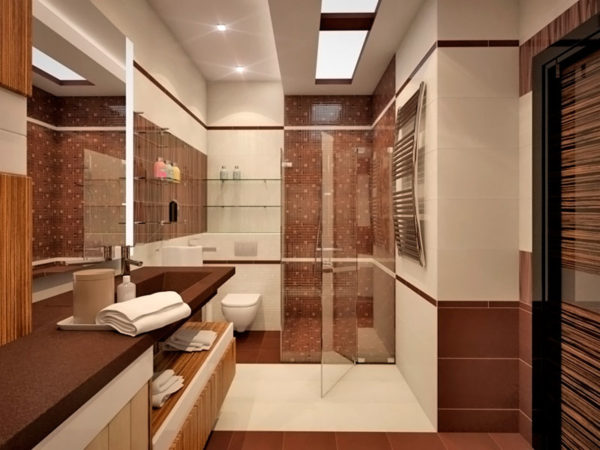
After creating the scheme, a check is performed. It is necessary in order to verify the correctness of the plan and in the absence of errors.
A design scheme is created to calculate the required material, tile size and layout. If you refuse to draw it or make large errors, the decorative elements of the tile may be behind furniture or sanitary ware, and the general appearance of the room will be far from expected.
Read more: Provence style bathroom - 2019 ideas with photo
How to choose a ceramic tile
To date, a huge assortment of finishes for bathrooms is presented in construction stores, which allows you to choose ceramic tiles that are suitable for all requirements. Shops provide customers with the opportunity to consider many options for tiles with a decorative pattern, and without it.
When choosing a finish, lighting and room dimensions should be considered. Tiles that have a luxurious look on a store stand may not look so good in a small bathroom.
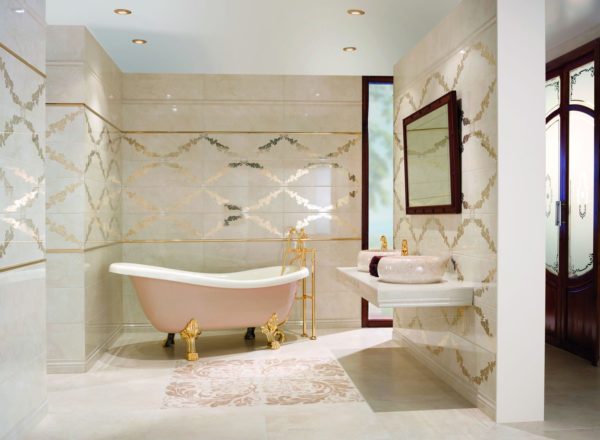
Choosing the right option for ceramic tiles, it is important to clarify how much is left in stock. In the event that the balance does not slightly exceed the amount required for the planned repair work, it is better not to delay the purchase, since there is a high risk that someone else will acquire the material.
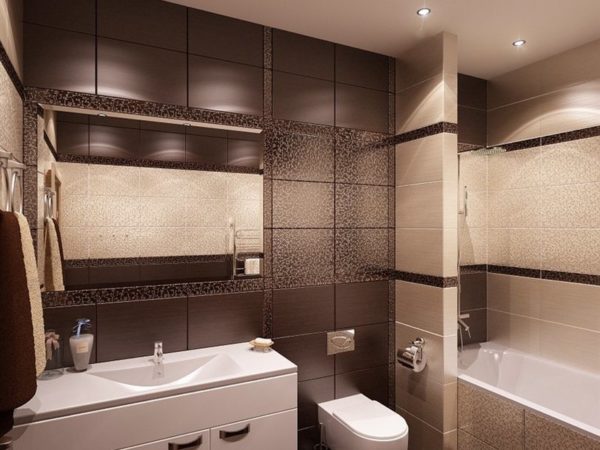
Experts recommend that when choosing a finish, consider the main rule of design - light walls should be combined with a dark floor.
Shape and size
The size of the tile should be selected taking into account the footage and the selected type of layout. In spacious rooms, large tiles look advantageous, and in the design of small baths it is better to choose small tiles.
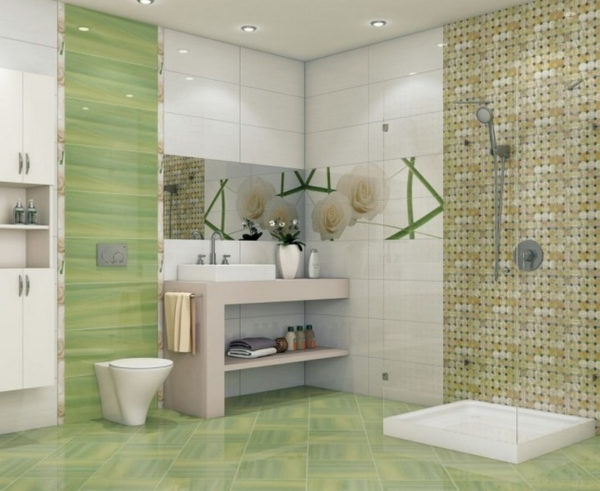
Designers distinguish three of the most common forms of tile:
- square;
- rectangular;
- polygonal.
At the same time, you can calculate the number of square and rectangular tiles yourself, while for the calculation of the required number of polygonal tiles you may need the help of a professional.
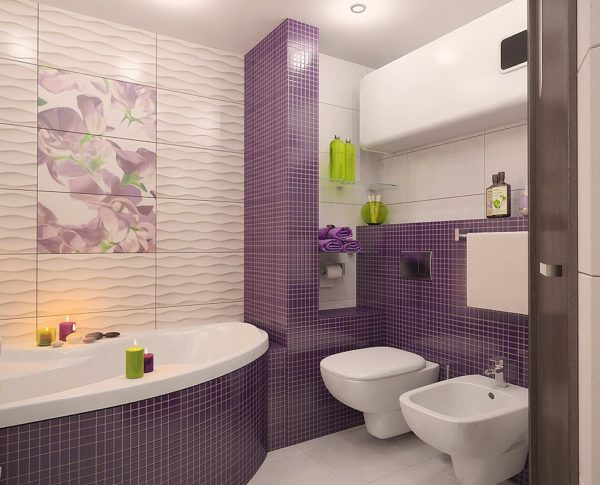
Texture
There are several options for facing the surface of ceramic tiles:
- Smooth. Suitable for decorating small rooms. This type of tile does not require special care.
- Porous.
- Ribbed.
- Glossy. Such a tile surface is able to visually expand the space and looks more spectacular than other varieties. However, when choosing a glossy tile, all the difficulties of care should be taken into account. Such a surface retains traces of stains and fingerprints.
- Matt This tile looks heavy, but it is more practical and easy to care for.
- Rough This surface finish allows you to hide minor contaminants.
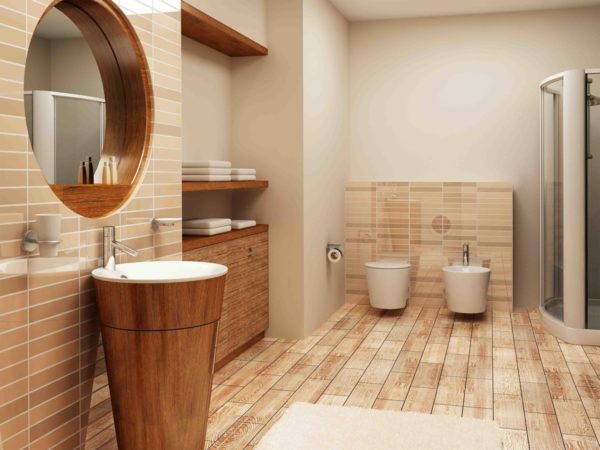
Read more: Ceiling in the bathroom - how and which one to choose, advantages
The right color combination
The color scheme of ceramic tiles should be taken into account at the design stage, regardless of its texture and size.
Experts recommend choosing a plain, contrasting tile or several shades of the same color for the design of the bathroom.
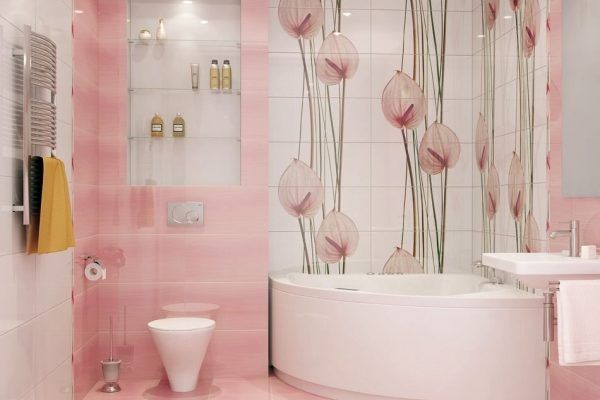
When choosing a color for decoration of small rooms, it is recommended to abandon the sharp shades of tile. Experts advise several options for decorating small rooms:
- A diverse combination of light shades.
- Color transition from dark to light.
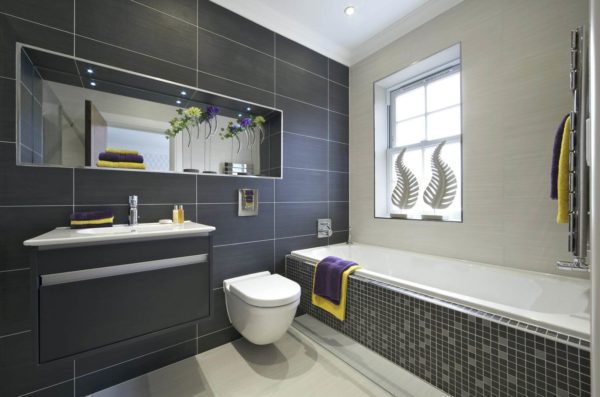
Such a design will visually increase the space. A spacious bathroom gives more freedom in choosing a color scheme for its decoration. Bold, bright and saturated colors in the right combination will help create an unusual interior.
Layout Options
There are many different options for laying ceramic tiles on the floor and walls, each of which has a number of positive qualities and features.
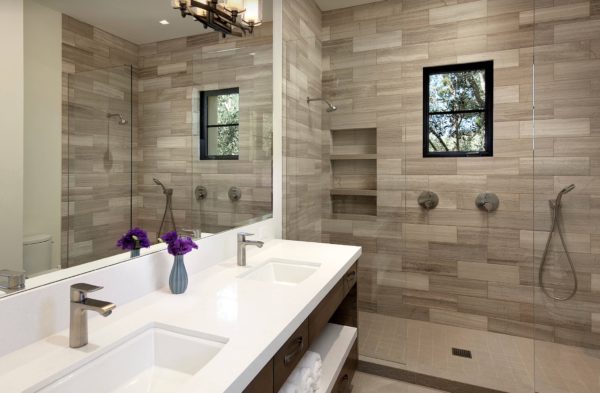
The most common ones are:
- Direct layout.
- Layout flip.
- Diagonal layout of ceramic tiles.
- Modular.
- Horizontal layout.
- Vertical.
- Mosaic method.
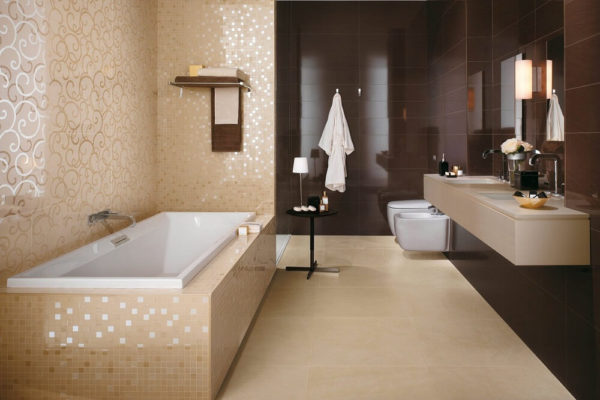
Each of the above methods is very popular, is used often enough and deserves attention.
Direct layout of ceramic tiles
This method is considered to be the simplest, which increases its popularity. Ceramic tiles are arranged in a row in a row, parallel to the floor. This layout option is used in small rooms that have the shape of a square or rectangle.
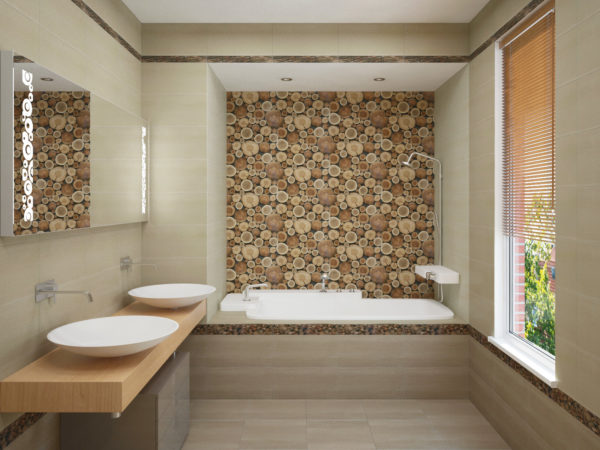
Flip layout
The layout is inverted, it has a second name - brickwork. Achieving a harmonious look will help to keep the proportions of the tile.
Experts recommend choosing a tile whose length is double the width. In this case, the finish will look perfect.
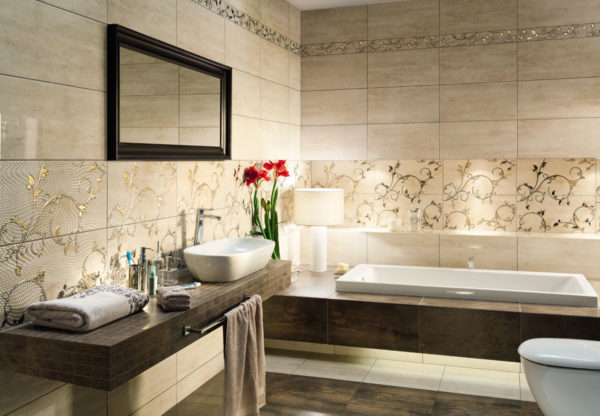
Diagonal layout of ceramic tiles
The diagonal layout is considered to be one of the most difficult options. To create it, you need experience and basic skills. This type of masonry of ceramic tiles requires trimming, which increases the consumption of the necessary material.
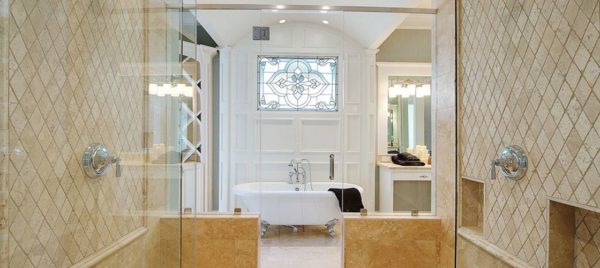
Despite this, the popularity of the diagonal layout is very high, as the result exceeds all expectations and looks very impressive.
When creating a diagonal layout of tiles, you must observe the correct angle, which should be 45.
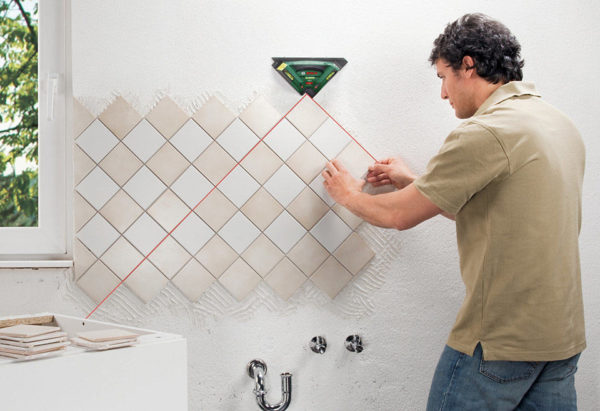
This unusual design is suitable for large rooms with perfectly even walls. When choosing finishes for a small bathroom, experts advise to abandon the diagonal layout. In small rooms, such a design will highlight all the shortcomings.
Read more: 3 sqm bathroom design m without toilet with a washing machine
Modular masonry
The modular layout of ceramic tiles is one of the most spectacular designs. To create this type of masonry, tiles of different sizes are used, combining it in various ways, which allows you to realize your wildest fantasies.
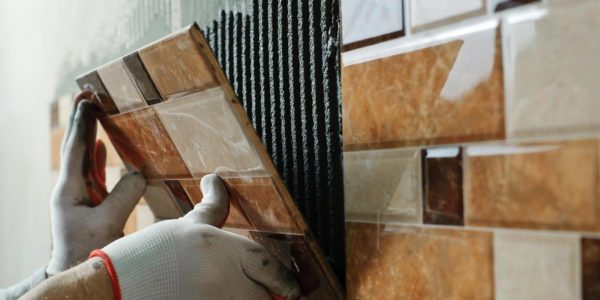
Horizontal tile layout
For horizontal masonry tiles are clearly marked lines, the floor in dark colors and light shades of the walls. It is possible the presence of one or more bright stripes.
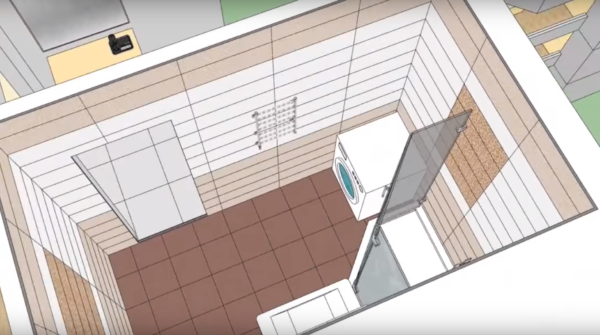
Clear lines and horizontal stripes can visually expand the boundaries of the room.
In the case of choosing a monophonic tile with the same patterns, designers recommend creating two lines of demarcation between the ceiling, floor and wall, using a monophonic border.
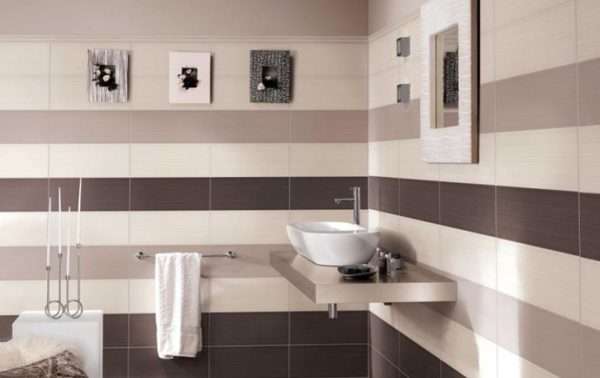
Vertical masonry
This method differs from others in the presence of bright vertical stripes on the background of the same color. Moreover, their width may be the same or different. In addition, it is allowed to alternate stripes of unequal width and color.
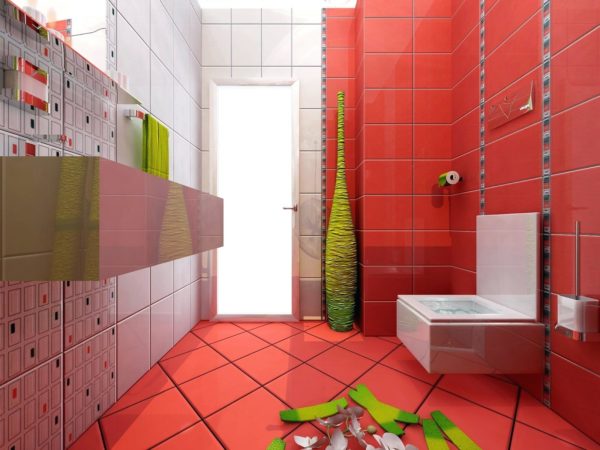
Designers recommend highlighting one wall or niche with bright, frequent stripes. The use of such a technique on all walls of the bathroom is unacceptable.
Vertical stripes increase height and narrow the space. And therefore, it is not recommended to choose a vertical masonry for finishing a narrow room.
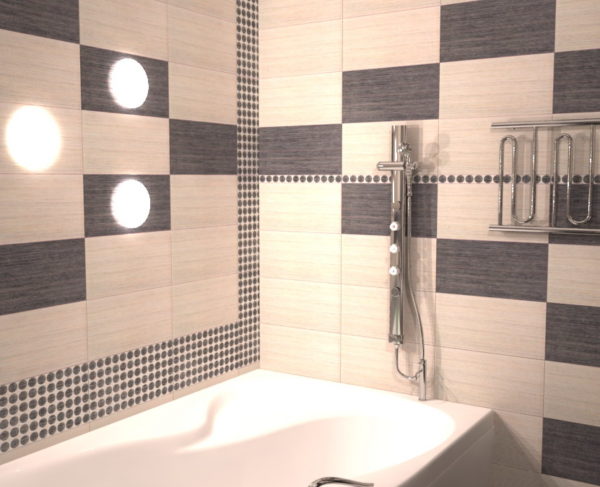
Mosaic tile layout
The layout of the mosaic is usually combined with simple masonry. Such an interior looks most impressive. However, it is very difficult to create a mosaic from ceramic tiles, since for its installation it is necessary to lay out hundreds of small pieces. At the same time, deviation from the previously created scheme is unacceptable.
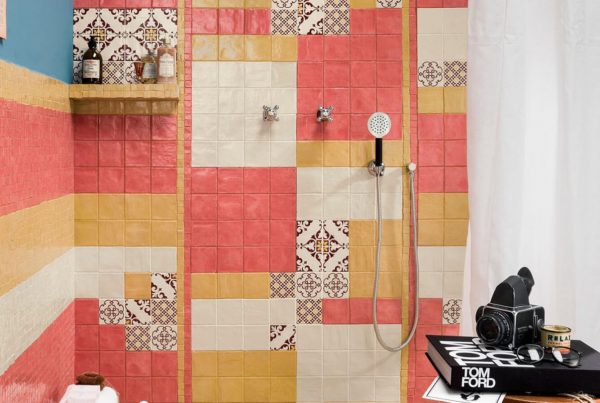
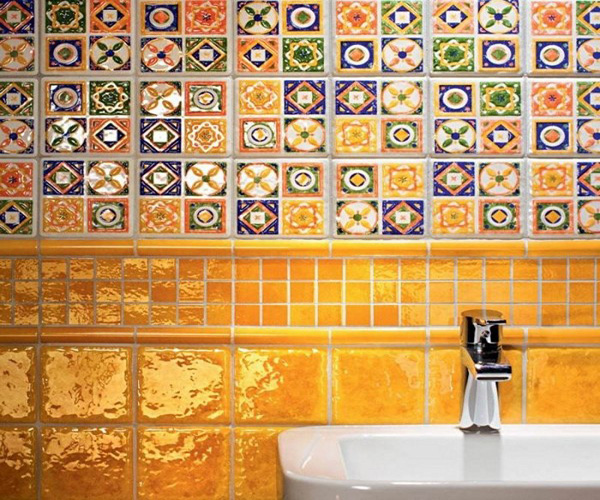
How to create a layout scheme
The layout process cannot be started without a pre-drawn correct plan. Its presence guarantees an unmistakable distribution of tiles of different shades and elements of the ornament.
To create a schematic layout plan, you will need:
- Paper. Experts recommend drawing a plan on graph paper.
- Ruler.
- Pencils. A simple pencil is used to draw a plan of a monochromatic layout. In the case of using several colors in the decoration of the room, you should arm yourself with colored pencils. The scale of the scheme may be different, but usually use the standard, in which 1 m corresponds to 10 cm.
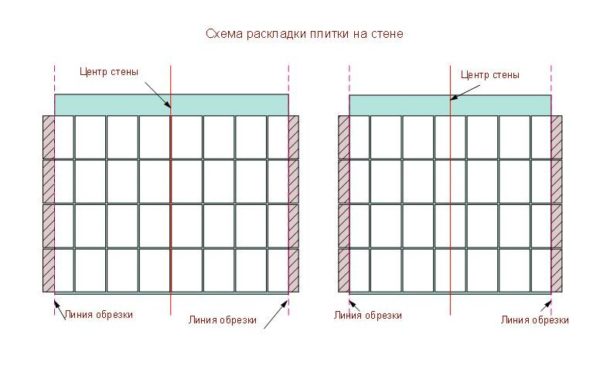
The next step will be the application of the planned ornament or layout. It is recommended to use a simple pencil even when creating a color scheme. This will help to easily fix the error.
Creating a layout scheme is optional by hand. For this, there are many computer programs. They not only help to create a plan, but also simulate the design of the room.
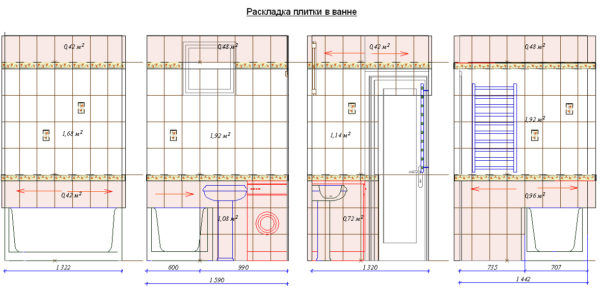
A beautiful and spectacular tile pattern can be equated with a work of art. When creating it, you need to not only calculate the amount of materials, choose shades and make a plan, but also make a lot of effort. Mosaic wall decoration will not tolerate neglect, and a mistake can ruin the appearance of the design.

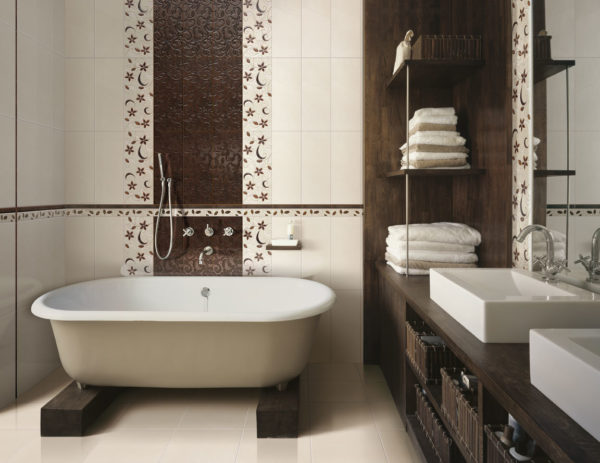



Alas, no comments yet. Be the first!