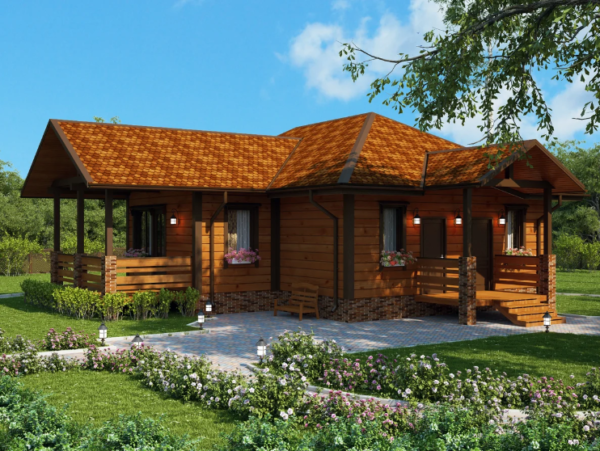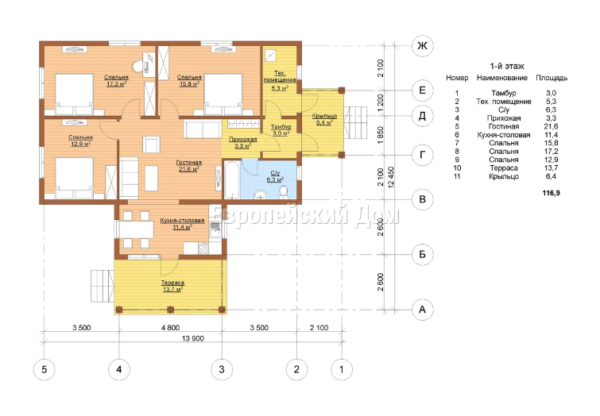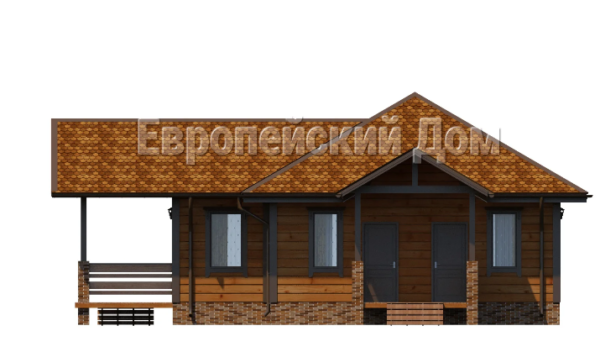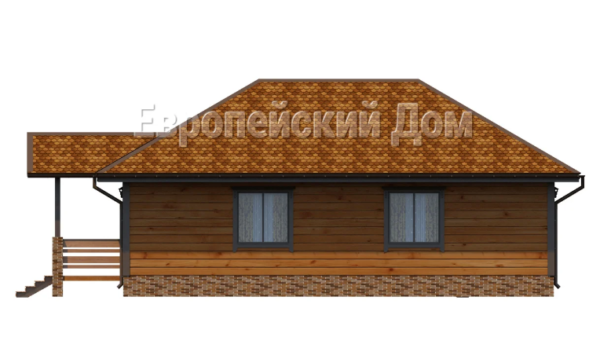If you decide to become the owner of the house, then the first thing you need to start construction work is to develop a project. One-storey house with three bedrooms will be cozy for you and your family. If you need a large number of rooms, you can create a space convenient for all family members inside and out.
One-Storey 3-Bedroom House
We bring to your attention a unique project that is designed for a large family. In addition to being comfortable inside the house, it looks very beautiful from the street.

Distinctive characteristics of such a structure will be:
- terrace;
- porch located on the facade of the house;
- four-pitched roof.
Read more: The best project of a one-story house in a modern style
The area of the house is 116 square meters. Entering the house, it immediately lands on the terrace, which has an area of more than 13 square meters. From the terrace there is access to a technical room, which can be equipped as a pantry for storing things. Having passed the terrace, you immediately find yourself in the kitchen, which can be used as a living room and dining room for meeting guests, as well as for a family dinner. In the same room you can place a kitchen, dining table.

Leaving the living-dining room you get into the living room. This room is often used as a place to relax. The area of the second living room is more than 21 square meters. From the second living room there are three exits to the bedrooms.
The area of the bedrooms is different and is:
- 12.9 sq.m;
- 17.2 sq.m .;
- 15.8 sq.m.
From the far right bedroom there is an exit to the entrance hall, smoothly passing into the vestibule, and the vestibule, in turn, goes into the technical room. Next exit to the porch.

Read more:14 most popular single-storey house projects
The layout at the house is convenient, you can move around the rooms, getting from one room to another.
In the presented project, all three bedrooms are isolated. Family members staying in them will not interfere with each other.
When planning a house, you can use the tips:
- no matter how many rooms will be in the house, each of them should be at least 9 square meters. This is the only way to feel your space and create a unique room design;
- optimize the space. This can be done by combining the functional purpose of the zones. The game area is combined with a children's room, and in the bedroom you can allocate space for a study.

Read more:20 easy ways to make your home interior stylish and cozy
A properly designed project guarantees a comfortable stay in the house and family members and guests. The project can be developed independently or turn to professionals.




Alas, no comments yet. Be the first!