After the construction or purchase of a private house, some owners may notice that the layout is poorly thought out, so there will not be enough space inside. An excellent solution to the problem will be the construction of an extension to the house. It can be used as a summer kitchen, hallway, garage, or to arrange a place for rest in the fresh air.
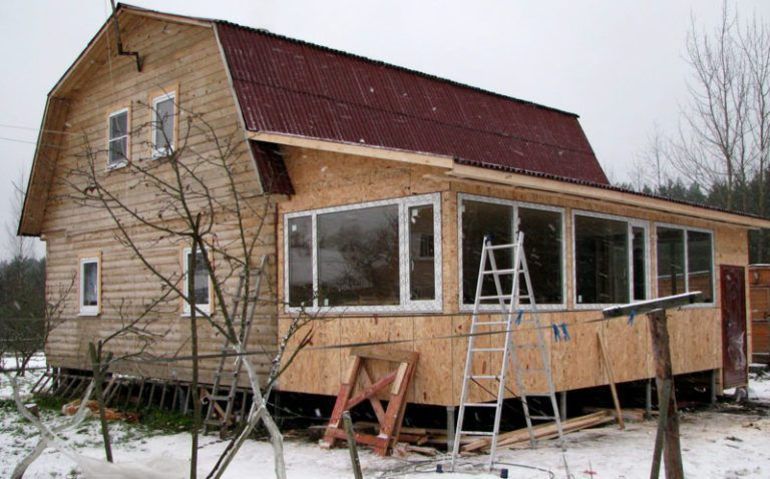
Content
Annex to the wooden house
Although at first glance it seems that the extension is a simple structure and everything can be done with your own hands, for its construction special knowledge and skills in construction, as well as a set of construction tools are required.
In addition, in order for the structure to be reliable and durable, a strong base and frame should also be erected. And if a closed terrace is to be built, it is necessary to think over the wall cladding and install the front door. Creating a project of this building is best entrusted to a professional.
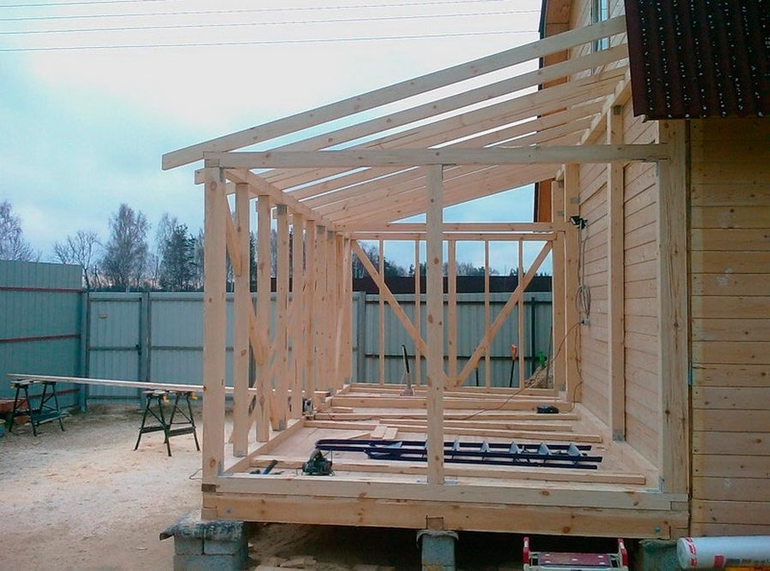
Terrace Options
There are several popular solutions for using the building:
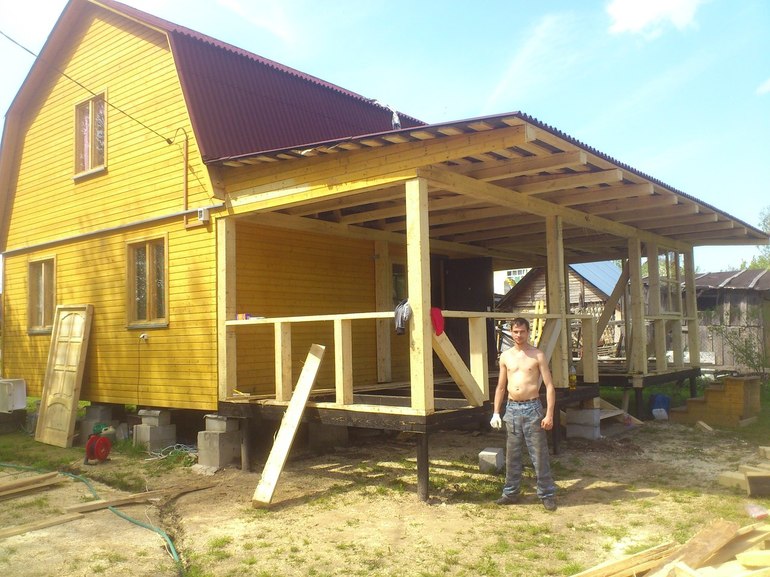
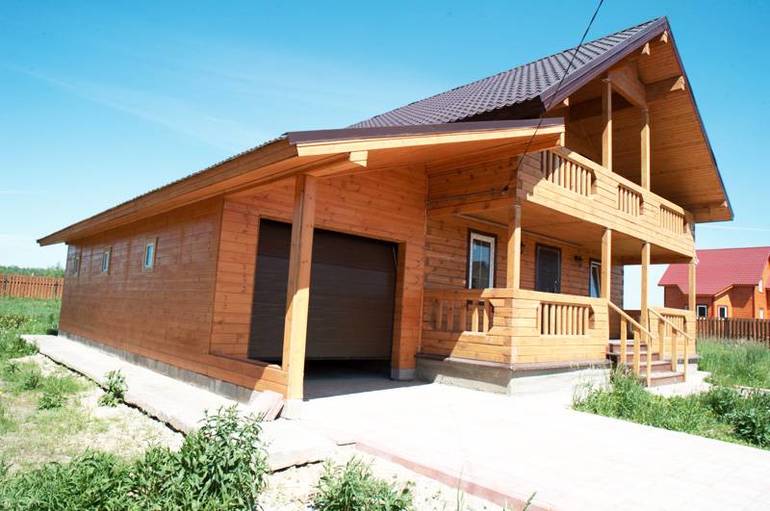
- Porch. With this design, you can arrange any number of steps, which can be swivel and high. To make them safe to use, a railing should be installed. Materials for construction can be blocks or wood.
- Canopy. This is a simple design that can be easily dismantled. Under it are hiding from rainfall and the rays of the sun. Under an open canopy spend time with family and relax during the heat. It is not necessary for him to build a foundation, it is necessary to install supports made of metal, concrete or processed wood. And the frame of the structure should be attached to the supports. If you wish, the walls can be sheathed with polycarbonate.
- Summer lounge. Using this extension, you can expand the useful area of the building. For it, a strip or column type of foundation is suitable. Walls are made of warm, durable materials such as blocks, beams or slabs. To make it light there, it is necessary to install double-glazed windows. If they will live in the building in the summer, then heating will not be needed.
- Garage. For him, it will be necessary to arrange a tape base, and for walls to select non-combustible materials. Slate or metal tile is selected for the roof. To prevent the smell of gasoline from entering the house, a good ventilation system should be installed.
- Capital living space. It will be possible to live in it all year. For the construction you will need a block or monolithic base, and the walls can be made of bricks or blocks. The roof and walls are insulated, it is also necessary to install a heating system.
- Kitchen-dining room. When arranging the kitchen, communications and ventilation should be made, so the facility needs careful design.
Such an extension can often be seen near old buildings, where from the very beginning there was no room for cooking.
Materials for the construction of the extension
Materials are selected depending on the budget and purpose of the extension. The most common are:
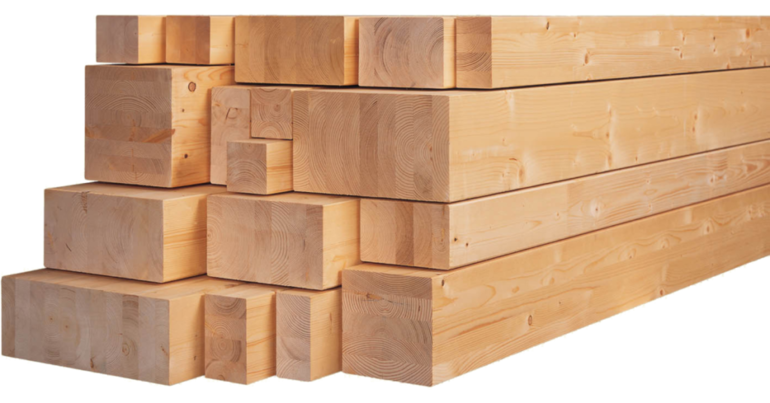
- Bar of any kind. It can be either rounded or glued. The second option has great thermal insulation characteristics, while the cylinder has a more pleasant appearance. Advantages are affordable price and environmental friendliness.
- Brick. This high-strength and durable material has different colors. But working with bricks will require costs. In combination with double-glazed windows, this material is considered the most suitable for the construction of a winter garden or greenhouses. Due to the weight of the brick structure, a solid foundation must be made.
- Foam blocks and aerated concrete blocks.The material has an affordable price and high thermal insulation due to the porous structure. The construction of this material is simpler, and for the extension will not require a reinforced base. But the minus will be that the material needs to be lined, since their surface is destroyed under the influence of precipitation.
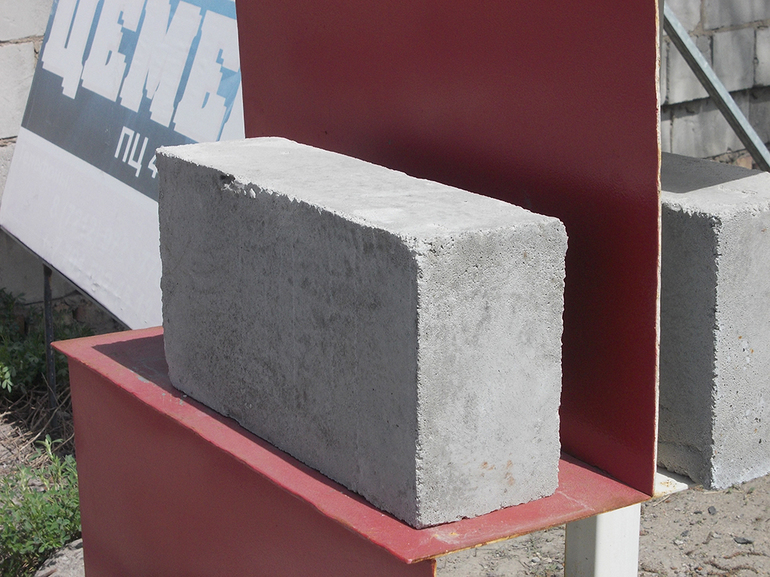
Regardless of the material selected, the strength and reliability of the erected object is related to the quality of its connection to the main building, so the construction of an independent closed foundation can be the easiest option.
The space between the walls of the extension and the house must be filled with insulating materials.
If it was decided to build an extension to a wooden house, it is better to create a project with the help of architects and designers, they will also calculate the required amount of materials and the cost of work.

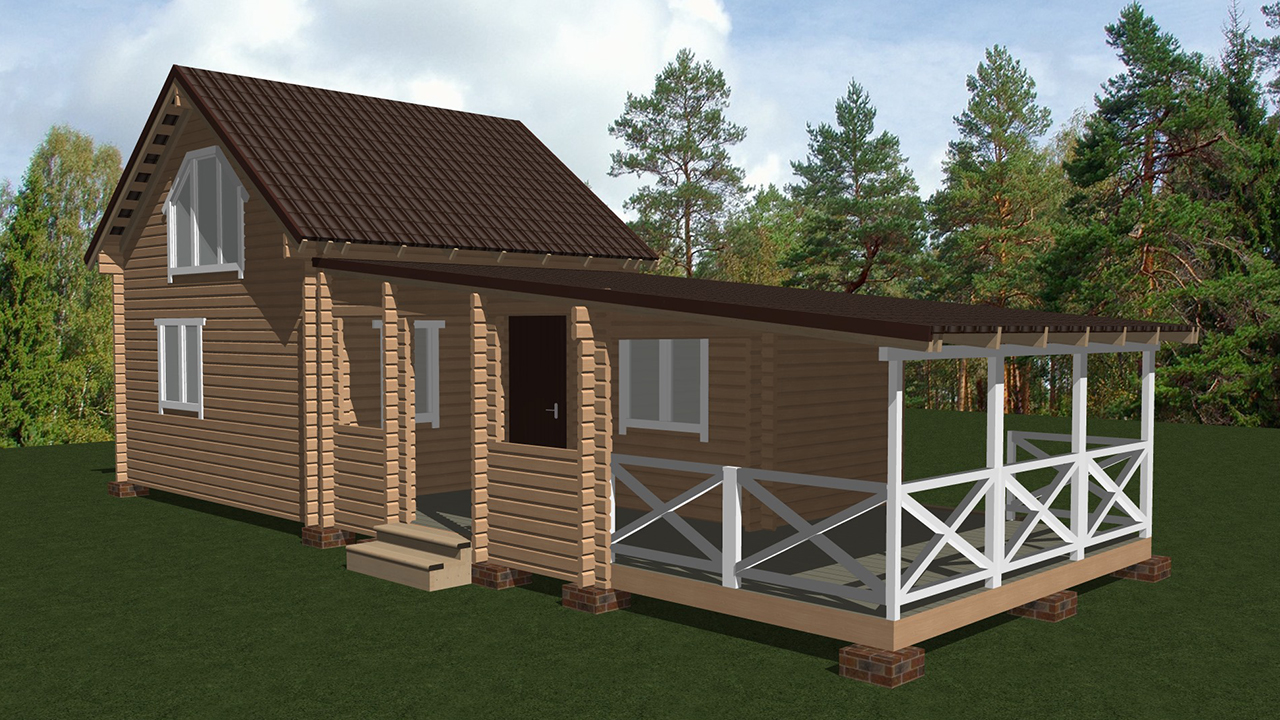



Alas, no comments yet. Be the first!