Projects of modern houses with a flat roof are more in demand than other construction projects. The main difference is a flat roof with a slight slope. The roof provides houses with coolness and effectively protects them from the scorching sun. Projects may include additional extensions. Residential objects are being built according to the region. The choice of material depends on the preferences of the customer.
Content
Three-storey house with a basement
The project involves an interesting location of the house. In the north is a forest and a clear lake. In the north-eastern part there is a meadow, and on the south side there is a street. When planning the house, a diagram was made in the form of an axis that leads the path from the entrance to the pool.
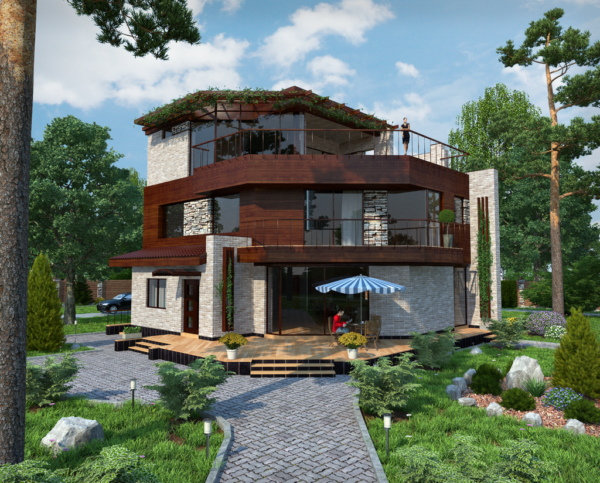
The house is elongated. On the roof there is a terrace, has a slight slope. The roof protects the residential object from the wind and a sharp change in temperature.
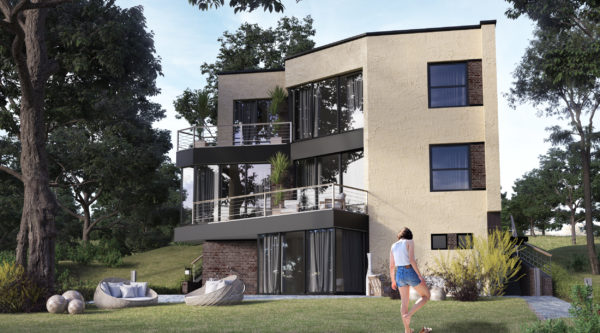
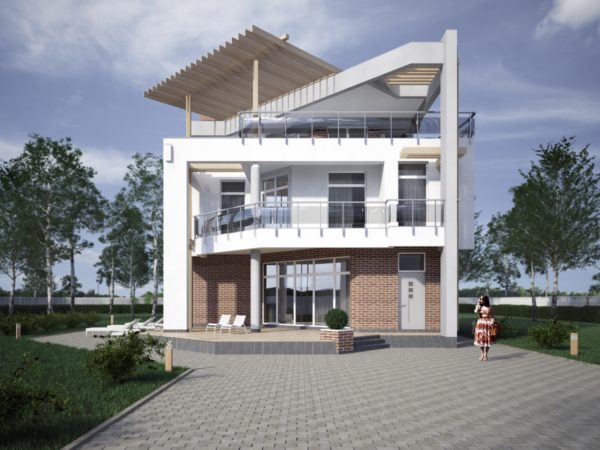
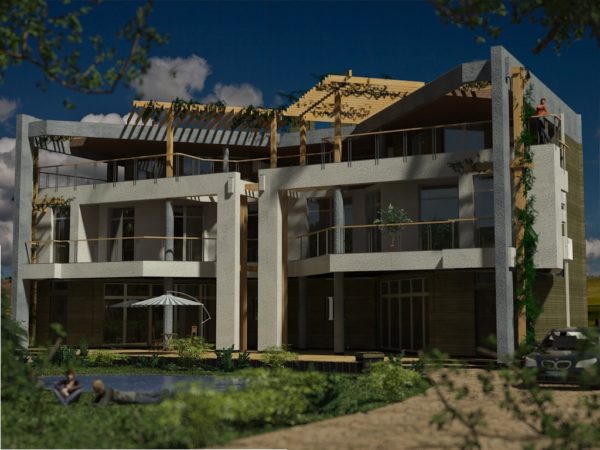
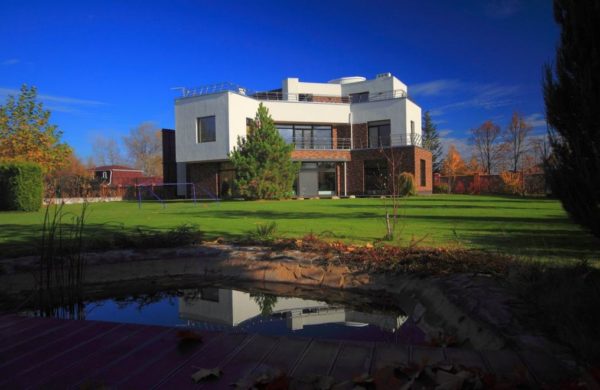
As a material, architects chose natural wood, which allows you to create a balance between metal and glass. Gives the house a modern style and makes it as warm as possible.
Read more: The best single-storey house project in a modern style
An important role in the project is played by high-quality plaster and natural stone. The walls are lined with ceramic blocks that effectively retain heat, and a reinforced concrete frame, which increases the strength of the structure. The blocks do not need additional insulation, and the frame allows you to create a free and plastic form of the construction object.
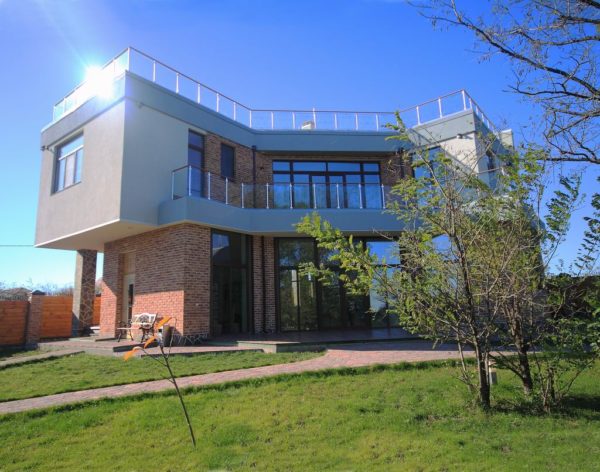
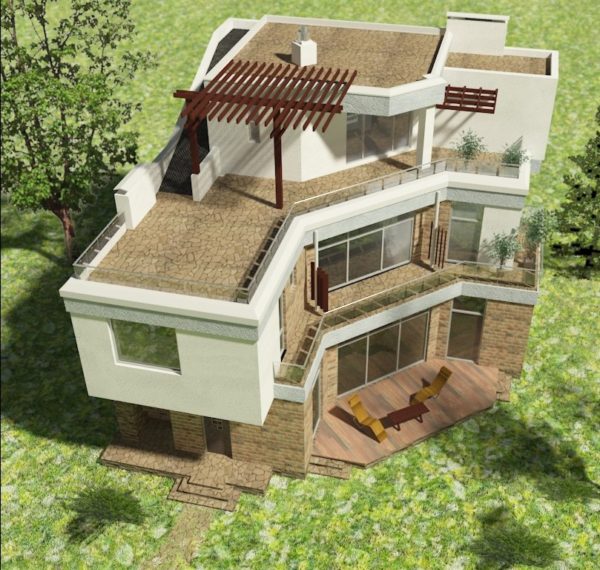
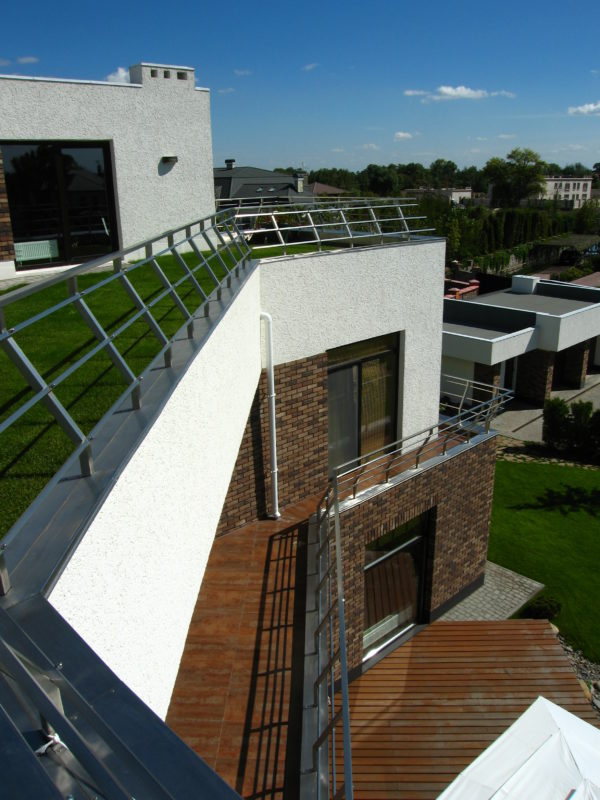
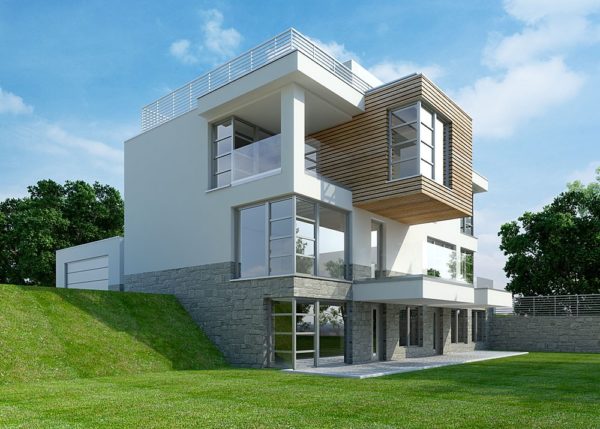
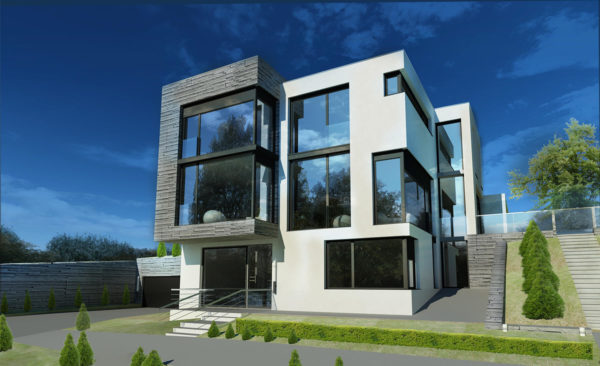
The area around the building is flat, with the presence of natural soil.
Geologists took special tests to verify the quality of the erected foundation. Studies have proven that the design will last its owners for many years.
One-storey house with a spacious veranda
Made in a minimalist style. The upper part of the structure is dominated by black. The lower one is made in white. The decoration is done in a light brown tone in the form of a wooden rectangle, which allows you to give a residential building a strict look. All elements of the object are clearly shaped.
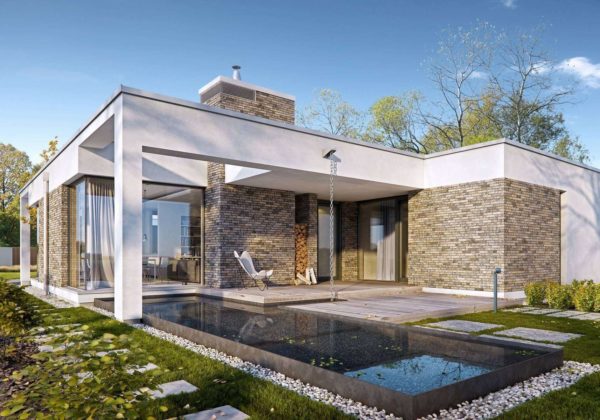
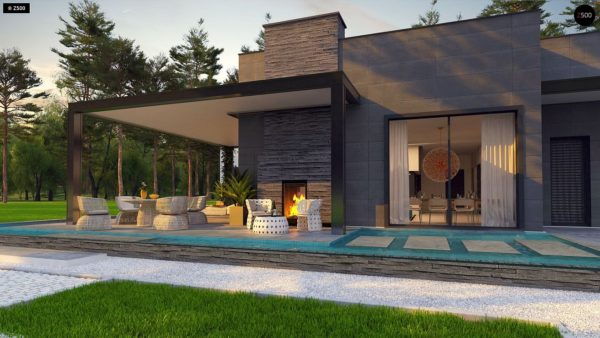
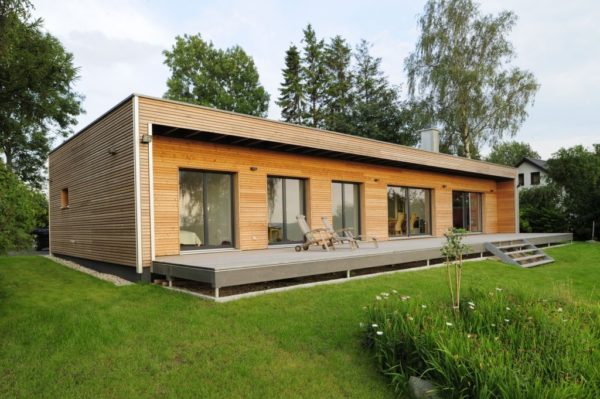
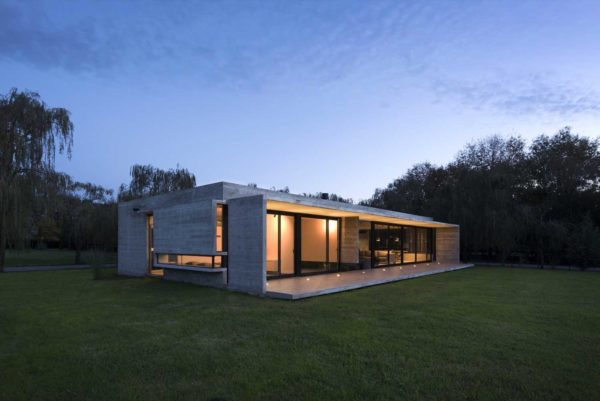
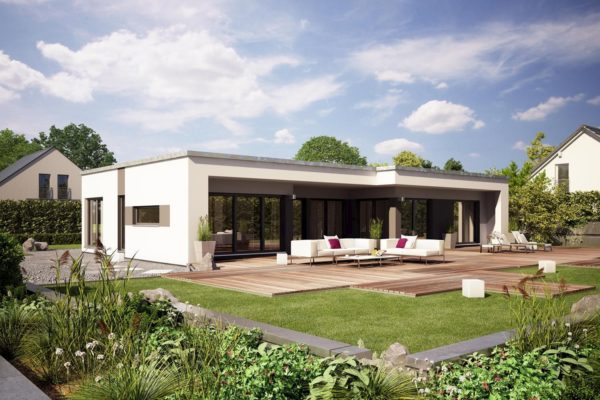
Read more:14 most popular single-storey house projects
On the territory of the site there is a swimming pool with comfortable furniture for relaxation. The house inside is divided into 3 functional zones:
- Technical - contains a garage for 2 cars and a convenient workshop.
- The sleeping area consists of 2 children's rooms, a bathroom, a parent bedroom with a bathroom and a dressing room.
- The living room is combined with the dining area, interior items for storing kitchen utensils are placed.
- The living room has a decorated fireplace and comfortable furniture.
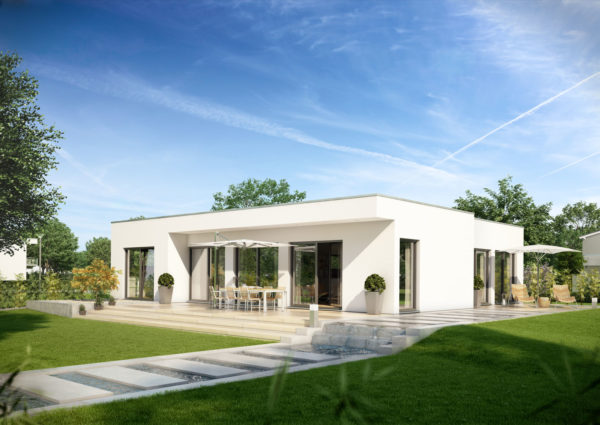
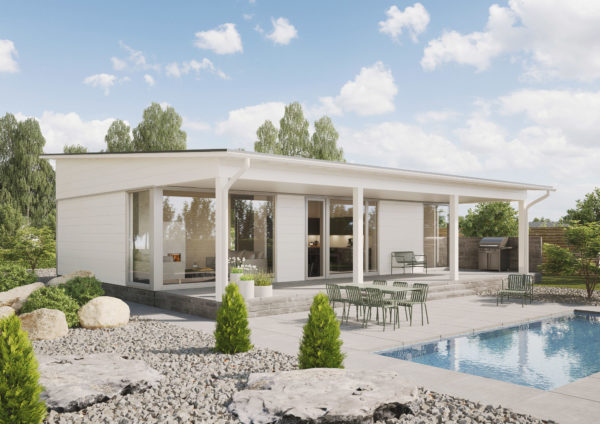
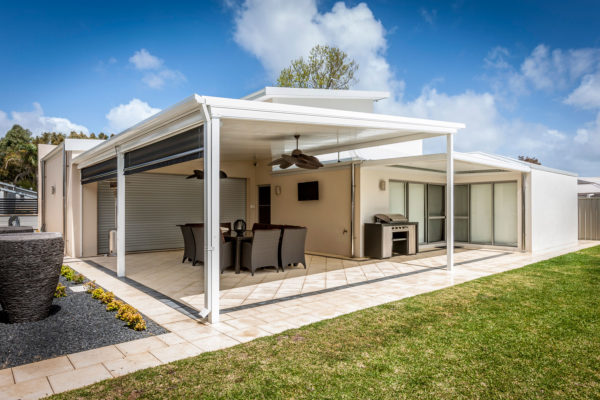
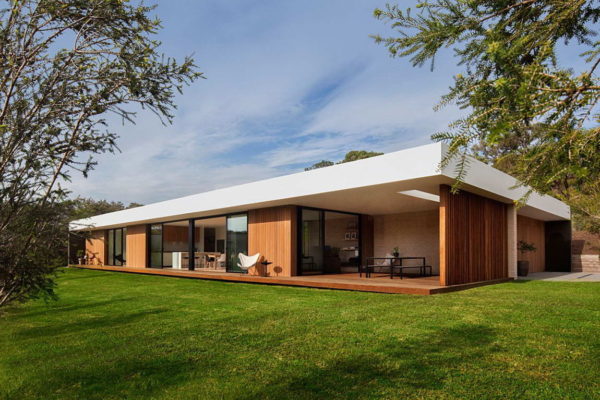
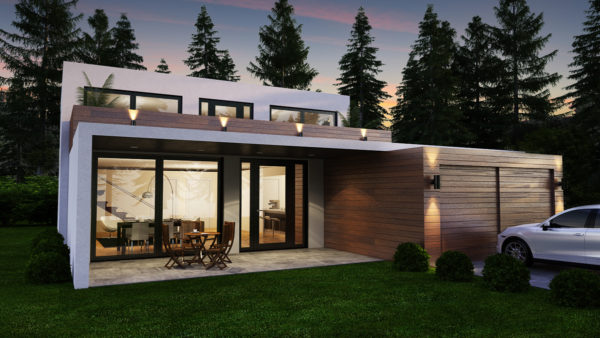
Modern small house
It is a compact design with maximum comfort for a family of three or more people. Each side of the building has a different shape.
The outer part of the walls is covered with natural wood. The decoration is made on the basis of brick and stone. Some forms lack windows.
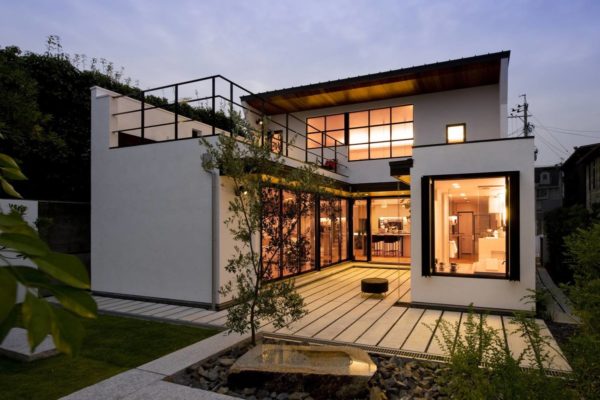
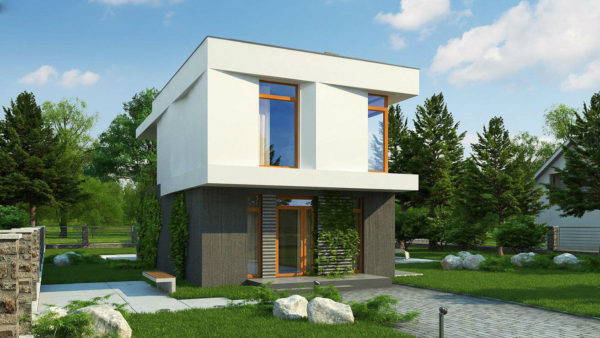
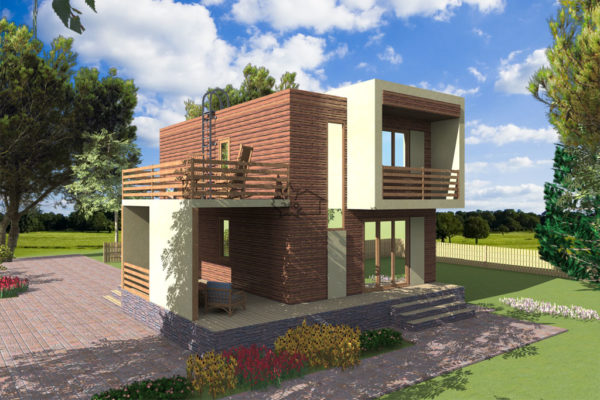
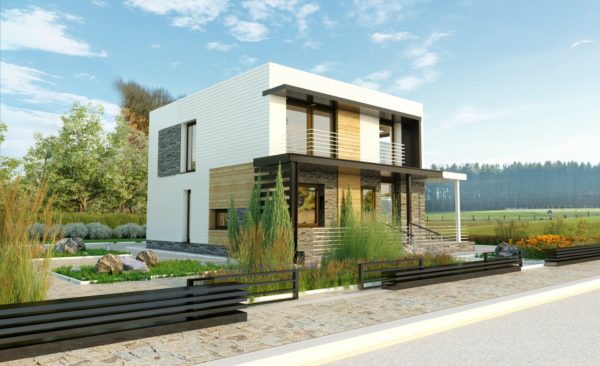
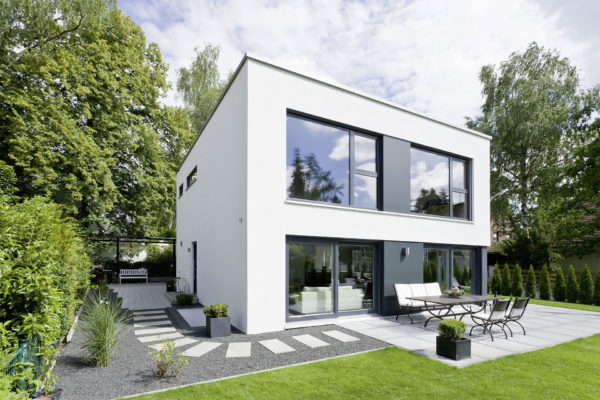
Other parts of the residential property are equipped with clear glass. The relief has an uneven surface. Owners are given the opportunity to organize a basement. It is in this place that you can equip a cellar for storing wine drinks and marinades.
In this place it will be convenient to install a gym or billiards.
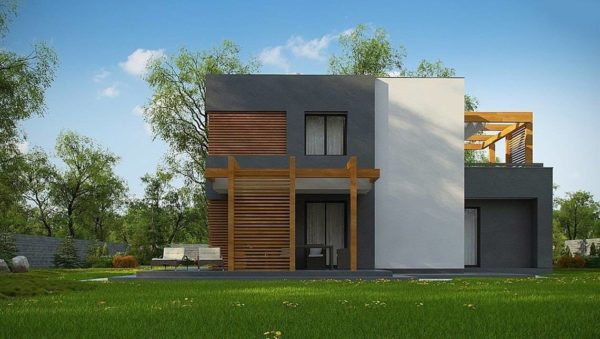
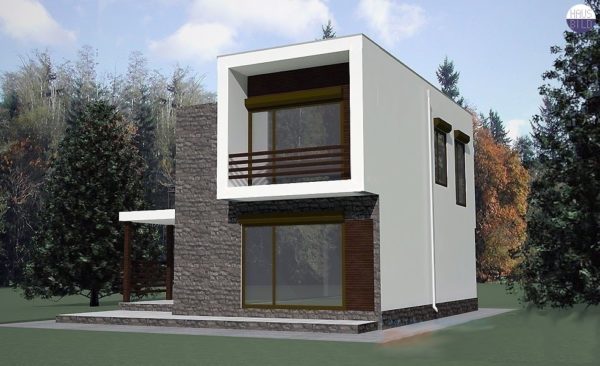
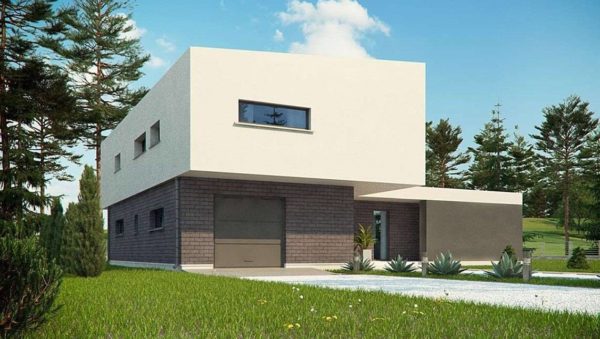
Each floor has a clear area for organizing personal rooms. The garage will fit two vehicles. In a small workshop, you can optionally engage in any craft.
The living room has a lot of free space. In the center of the room is a comfortable fireplace, above which are paintings depicting wildlife. It is worth noting a simple and comfortable layout of the house. The apartments are divided into 4 zones.
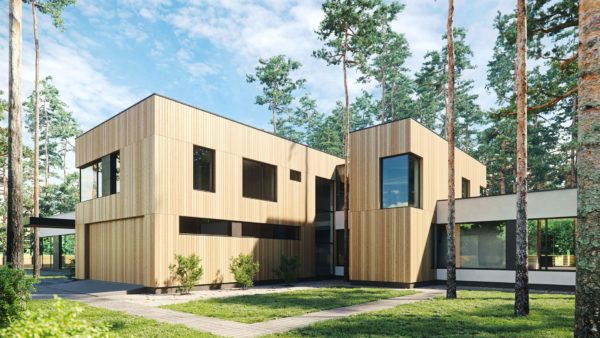
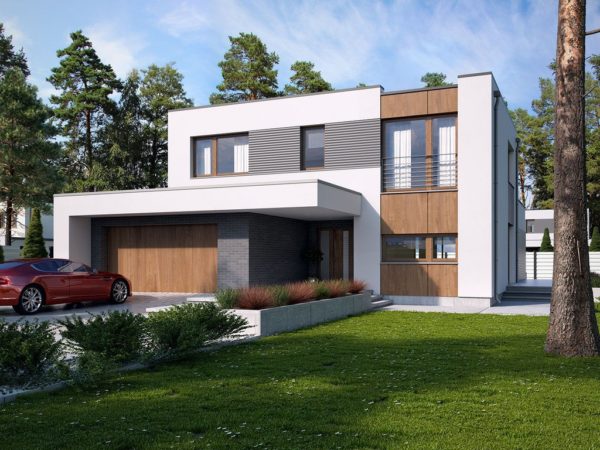
On the ground floor there is a children's room, a private office and a guest bedroom. Each room provides comfortable conditions for a good rest.
At the request of the customer, minor changes can be made to the project.
Read more:Projects of small houses up to 50 m2: layout, material
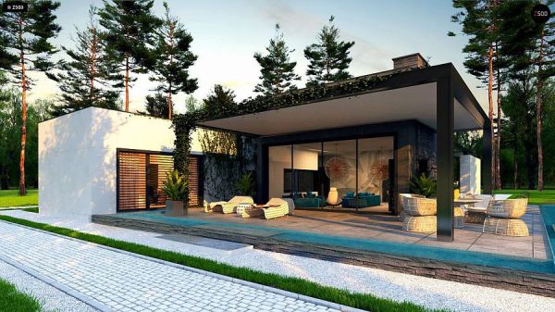

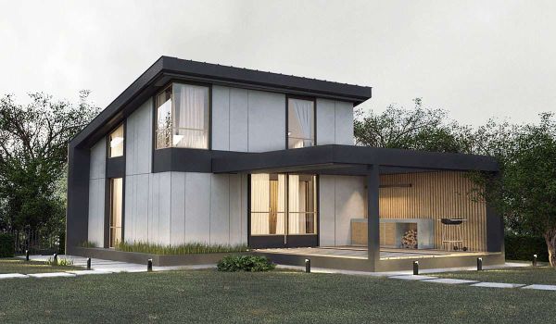
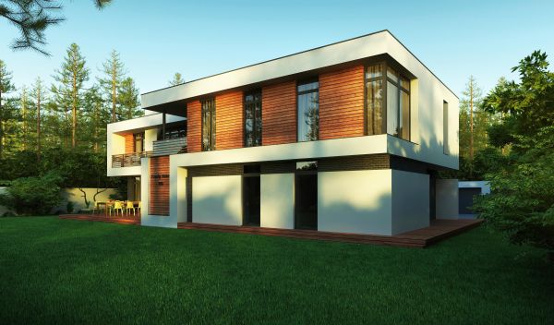
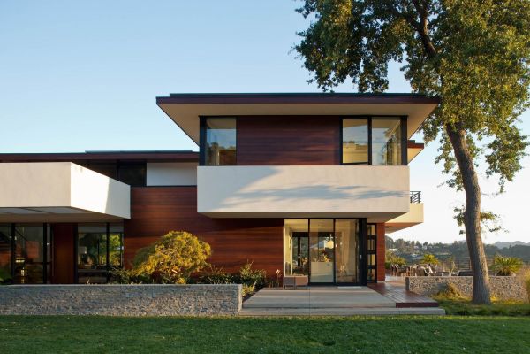
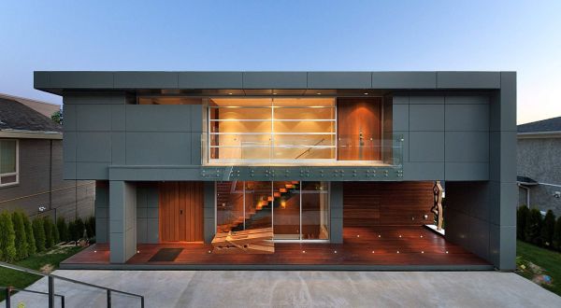
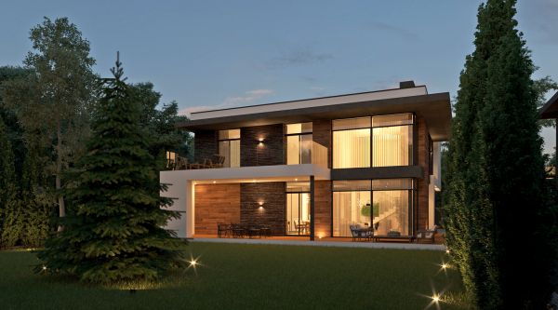
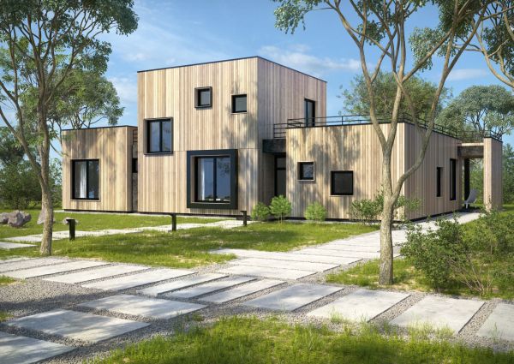
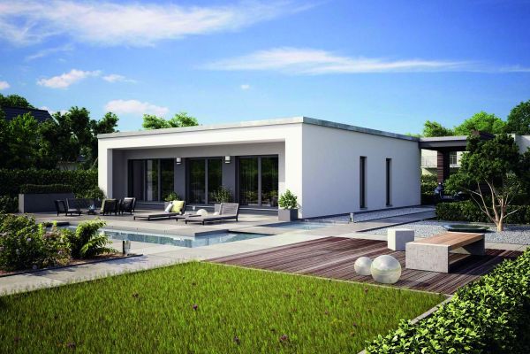
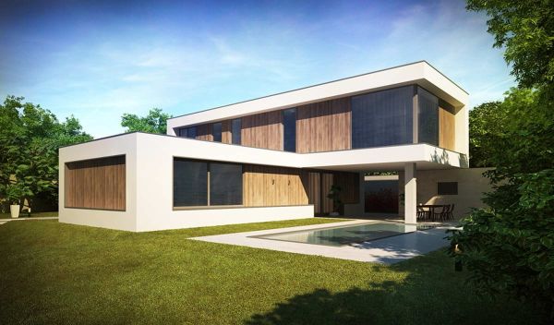
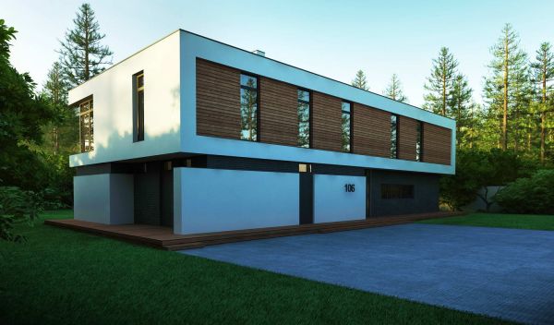
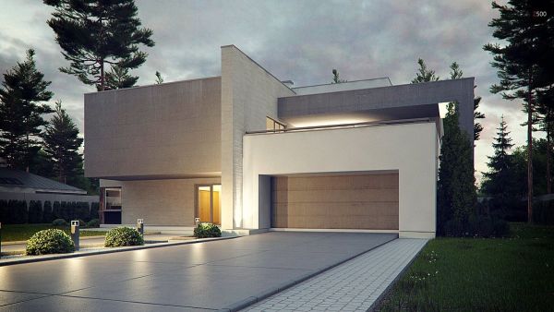
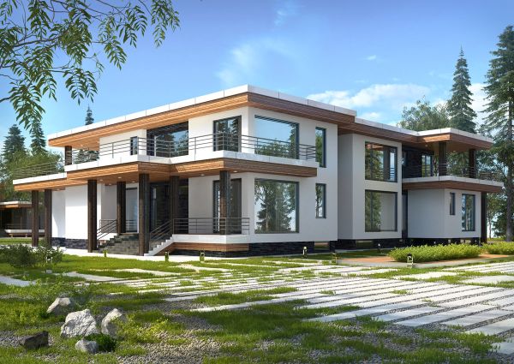
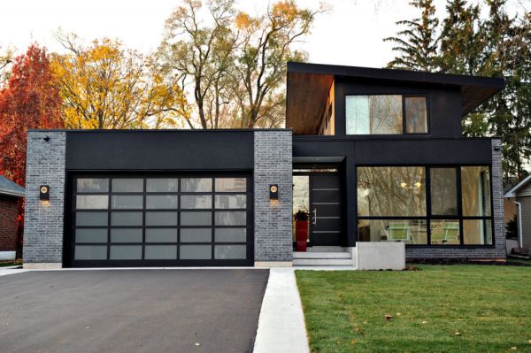
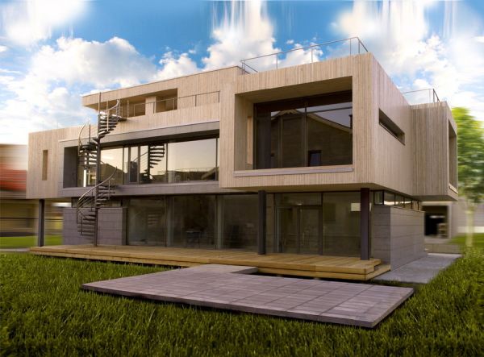
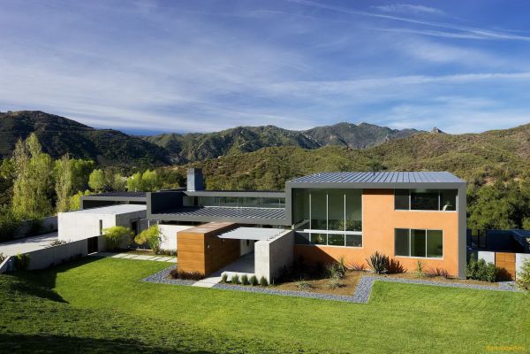
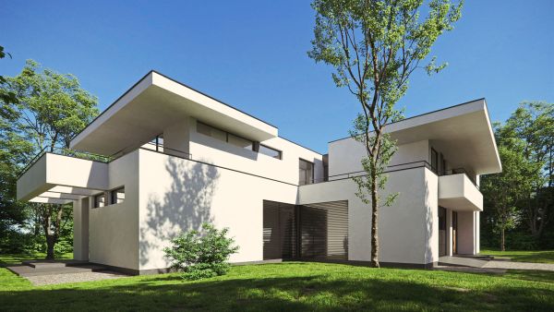
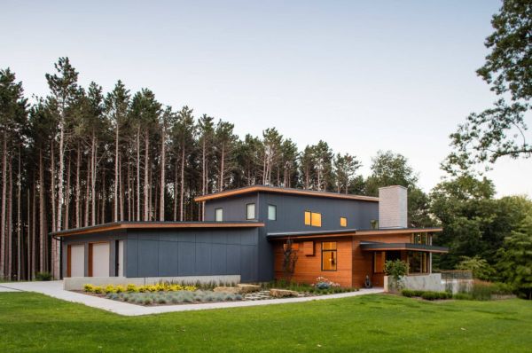
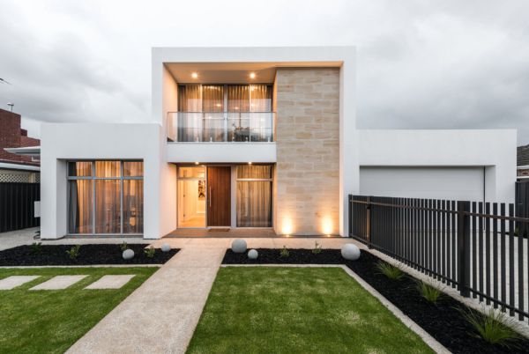
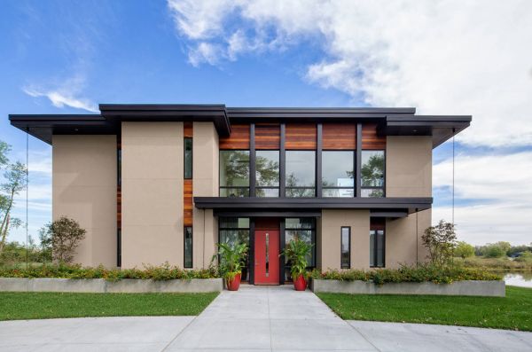

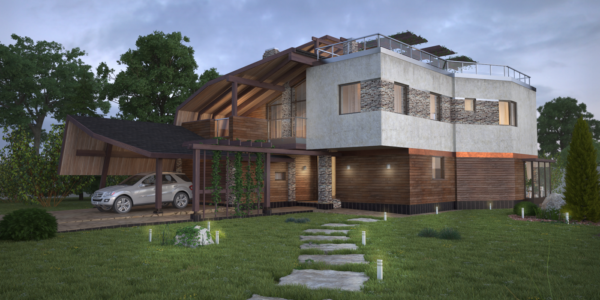



Alas, no comments yet. Be the first!