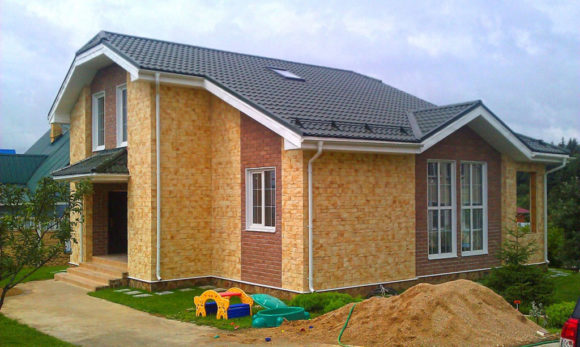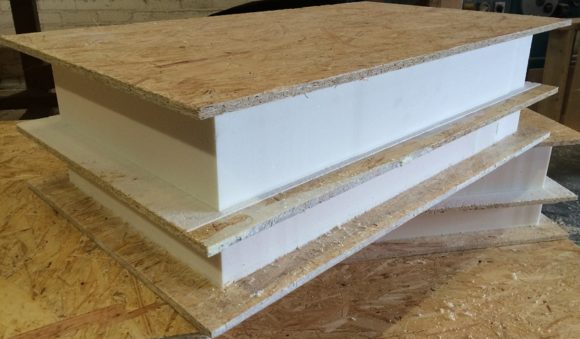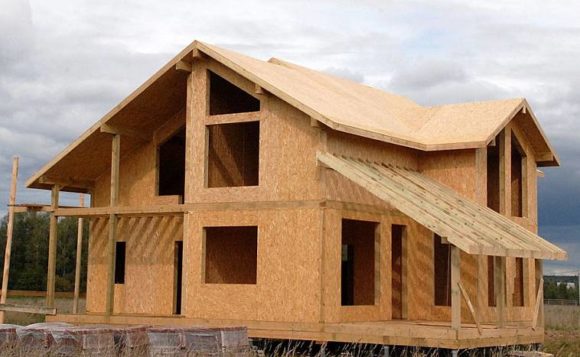SIP houses projects: what are SIP panels, advantages and disadvantages of SIP houses, their design and planning possibilities.
Considering the options for projects of low-rise buildings, many come to the conclusion that the main requirement for them is the cost-effectiveness and speed of the construction process. Therefore, more and more often you can hear the opinion that SIP house projects in this regard are ideal. Is this really so - let's figure it out.

Content
What are SIP panels
To begin with, this technology for the construction of low-rise buildings came to Russia from Canada, which is why it is called Canadian. The structure is based on a wooden frame, which is sheathed with SIP panels. SIP stands for structural insulation panel.
So, at the heart of the building material itself are two OSB boards (approximate particle board) and heat-insulating material: mineral wool or polystyrene boards (most often the latter). The three component panels are joined together using polyurethane adhesive using the "pressure" technology. Moreover, the pressure is 18 tons.
Today, the building materials market offers SIP materials in standard sizes: 125x250 cm, some manufacturers have increased their length to 280 cm. But the thickness of the plates varies in a fairly wide range: from 6.8 to 22.5 cm. This was done in order to save money. For example, thinner panels are used in the southern regions, and thicker ones in the northern ones. At the same time, it is better to erect partitions inside the house from thin SIP panels.

SIP at home
Now about the buildings themselves, about their advantages and disadvantages. Let's start with the first:
-
High thermal insulation qualities. Even the brick in front of the SIP passes.
-
Excellent sound insulation, which is difficult to beat (meaning houses made of other materials).
-
The weight of the construction of the house is small, which makes it possible to save on the construction of the foundation.
-
The speed of construction. For example, if you purchased a finished project of a one-story house (2), then the time of its construction will take one, maximum two weeks.
-
Ease of construction. No complicated tools, fixtures or equipment are required. Many processes are manual.
-
You can build SIP at home at any time of the year.
-
The panels have a high bearing capacity, both in the longitudinal direction and in the transverse.
Now about the shortcomings. Like all wooden structures, houses made of SIP panels are classified as high combustibility buildings. This is the first. The second - unfortunately, rodents settle in the panels. And if you do not wage a constant struggle with them, they will reduce the characteristics of the house. This primarily relates to thermal insulation and structural strength.

Design of SIP houses
In principle, there are no special restrictions here. SIP houses belong to frame construction, therefore, all the norms and requirements for such buildings should be taken from SNiPs, which determine the standards for the construction of frame houses. And the rules here are simple:
-
The strength of the frame structure, its bearing capacity, are determined by the characteristics of the frame. The higher the house, the larger the cross section of the timber and other elements used in it.
-
The farther north the construction area of the SIP house, the thicker the panels themselves should be applied in it.
As for the layout, there are no restrictions. Like all houses built from different materials, SIP buildings have typical and individual projects. It should be borne in mind that the houses that are called housekeeping are beginning to use more and more popularity.This is the construction of a frame with paneling and the construction of floor structures and roofs. No internal layout. Free space can be formed independently at your discretion.
Video - houses from SIP panels measuring 6x6 m:
And the last one. SIP panel houses, of course, are inferior in many respects to brick cottage designs. But we must pay tribute to Canadian technology, which has its merits. It is not in vain that in many European countries she took root quickly. The main thing here is budget construction, plus the speed of the whole process. For many regions, these are important indicators, especially in areas where the construction period is short due to the short summer.





Alas, no comments yet. Be the first!