Projects of one-story houses measuring 9 by 9 meters are in demand for urban development. This area is optimal both for a family with several children, and for an adult couple living separately. If there is no need to have more than one hundred squares of living and utility space, building two floors is impractical. But if you make the plan correctly, you will be able to find a place for a spacious living room, additional bedroom, boiler room and dressing room.
Content
Construction Features
One-story houses are less expensive in terms of construction. The design weighs significantly less, so you can choose a not too deep recessed strip or column foundation. The type of construction will depend on the main material, the type of soil in a particular area. Even a house with three spacious bedrooms will be easier to heat, and powerful pumps for water supply of the second floor will not be needed. The supply of any coolant will require less resources, and the plants themselves will be significantly cheaper. 81 square meters is enough space for a family of up to five people. The most comfortable in such a building with year-round living can accommodate 3 or 4 people.
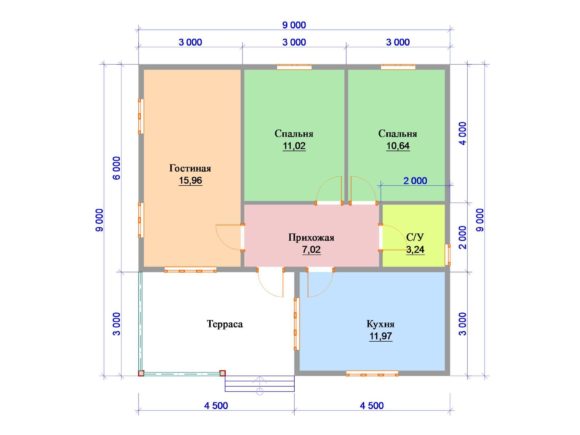
To lay a substantial budget for the construction of thick walls does not make sense. A square-shaped house with a side of 9 meters is easy to heat in the cold or cool in the summer. Due to the competent layout, you can achieve the necessary indicators of sound insulation. Among the best finished projects there are many designs of frame type. With proper care for the main floors, this is a good choice for permanent residence.
Even external load-bearing walls can be made thinner. They will not bear the weight of the second floor.
Of particular importance is the construction of the roof. In a one-story building with 2 or 3 bedrooms, this is an important factor in comfort. It is necessary to take care of protection against moisture, the ease of cleaning from snow in winter. Flat forms are undesirable, it will be difficult to care for such a roof. We must not forget about thermal insulation and protection against natural noise. Therefore, you need to carefully consider the choice of material for floors.
Types of layout
A house of such an area can be made functional if the type of layout is correctly determined. It depends on the number of residents, the needs of each of them. Do I need a spacious kitchen or is it better to give a place for a large living room, is a common wardrobe required, how much is a second bathroom and a spacious pantry needed. When planning the placement of each room and its footage, it is worth remembering that even one floor can be increased. For example, a project of a house measuring 9 by 9 with an attic and a garage on the ground floor becomes one of the most sought after. In the absence of costs for the construction of a separate building, the construction of a full-sized second floor, the owners receive a maxim of free space and several additional rooms at once.
One bedroom
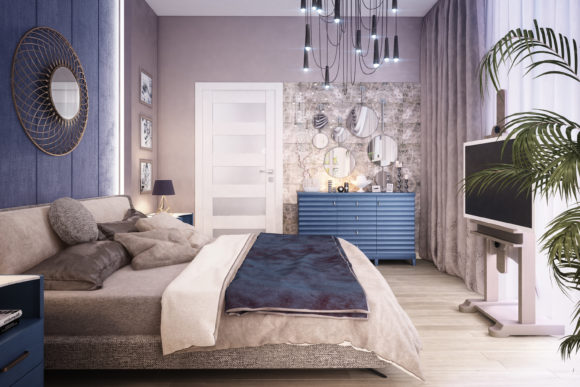
A house of this area with one bedroom is a variant of a spacious dwelling with large rooms that can be isolated or combined. In this case, there is no need to make an attic, there is enough space already. The kitchen and living room are recommended to be placed separately. The layout can include a separate terrace, for which you no longer need to allocate space on the site. Of the additional utility rooms, the following may be especially necessary:
- pantry;
- laundry;
- boiler room.
So you can reduce the number of storage places in living rooms, completely get rid of visible pipes and heating boilers.For the kitchen combined with the dining room you need from 12 to 20 square meters. A sufficient area is considered to be 16 meters, on which you can place a table for guests, a kitchen set and appliances.
The area of the bedroom should be at least 6 square meters. It will be possible to install a standard double bed and at least one bedside table. They recommend leaving at least 3 square meters in the hall or corridor. This will get rid of the passage premises, improve sound insulation and correctly divide the zones.
General purpose room and bedroom are better to separate non-residential premises. Sounds will not interfere with any member of the family.
Two bedrooms
If you need two bedrooms, you can reduce the area of each room or combine the living room, dining room and kitchen. An open plan is considered optimal if you need a large room for several children. A small bedroom in this situation is undesirable, and a large space for games and family vacations, on the contrary, will be useful. A single room is a good opportunity to watch the kids, even doing household chores. With this layout, you can make the bedrooms a little larger, about 14 square meters each.
It is better to arrange recreation areas nearby, that is, highlighting the active area of the house. The kitchen, living room and dining room, if any, should be separated from the bedrooms by a corridor. Then there will be no need for additional sound insulation. Between the rooms you can place a bathroom. This will also reduce the audibility, however, you will need to take care of the plumbing, which does not wake up with its sounds. A suitable area for lounges is about 11 square meters. The living room can take up to 18 meters.
Three bedrooms
A house for a large family is a difficult task, even with sufficient space. If it is not possible to equip one of the bedrooms in the attic, it is necessary to provide for the separation of recreation areas and the allocation of a large area for common areas. A good option is to place the kitchen closer to the entrance, then an elongated living room across the entire width of the foundation, and build two bedrooms behind the living room, and one closer to the entrance. The kitchen is better not to share with the living room. You can use stylistic zoning techniques, this will be more appropriate.
For the parents' bedroom, 10 square meters will be enough. The room of the youngest child can be arranged on an area of 8-9 squares, and a teenager will need a little more, about 13 meters. It is better to abandon additional pantries and dressing rooms, leaving room for a small second bathroom and boiler room.
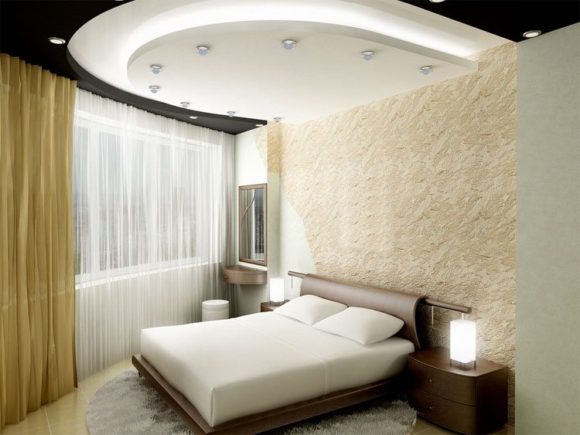
Another interesting layout option is suitable for a family who likes to spend time together in the kitchen-living room and does not need spacious lounge rooms. All three bedrooms are located along the wall farthest from the entrance. Each should have a source of natural light. The area is approximately 9 square meters. Nearby there is a combined bathroom and a spacious lounge with storage space. The second half of the house is occupied by a spacious kitchen combined with a living room. Such a layout also has a place for a small entrance hall, which is very useful in a private house, even for a terrace of about 12 square meters.
The bedroom windows also open onto the terrace, not onto the street or the garden.
Material selection
A house with an area of 81 square meters is often built as the main and only housing. An important requirement for such a construction is durability combined with safety. Brick meets all these requirements. A one-story building does not have too much weight, so the foundation can be strengthened slightly. At the same time, the internal partitions made of bricks are made thinner, which affects the sound permeability. It is better to take care of additional insulation in advance, for example, with membrane materials. Another advantage is that you do not need additional facade decoration. In the photo and live, such houses look attractive. You do not have to additionally work with a terrace or garage.Interior decoration, on the contrary, will require cladding with even materials. Any plaster will fall on the brick. However, this is the most expensive option. Take into account the cost of the material itself, the construction time.
A durable house can be built from foam concrete or aerated concrete, which has similar properties. This is a good solution for building a structure on unstable soils, so you can save on complex foundation designs. The material is voluminous, so the walls are thick, but do not require additional insulation or sound insulation. There will be no difficulties with subsequent finishing: a flat surface perfectly absorbs soils, plaster, putty. However, it is necessary to think over the design options for the facade, without a decorative layer, the house will look unaesthetically. The construction of such blocks is faster than brick due to the large size. However, some types of materials must be carefully protected from moisture.
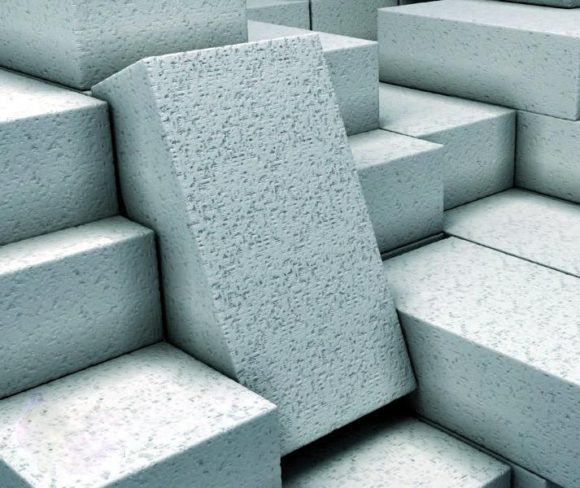
Building from a natural beam of a house with an area of 81 square meters will be no less expensive than building a building of brick. However, the tree has the ability to retain both heat and cold, to isolate excess noise. In such a structure there will be no problems with natural ventilation. The rooms can be left without additional decoration, since the timber, when correctly processed, is beautiful, it requires only a protective coating. To speed up the process, you should choose a ready-made log house, created according to the standard plan.
By weight, the tree is lighter than brick, but heavier than gas blocks. This material is especially sensitive to warping, distortions, so a strong, reliable foundation is very important.
For fast construction, frame technology or SIP panels are suitable. In fact, the finished house only needs to be assembled from the kit, supplemented with insulation, insulating materials, after which you can proceed to the finish. Wireframe technologies are good because they have a minimal price. A house of such an area can be built in a few months, there will be no difficulties with laying internal communications. This allows a more creative approach to the final layout.
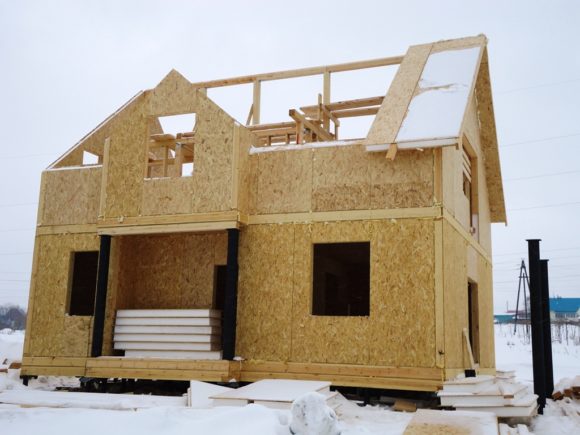
SIP panels are one of the most inexpensive materials, but it is the least durable. The complex structure of each plate allows you to get excellent indicators of noise insulation, heat efficiency. However, in cold climates, additional protection from the wind, as well as from dampness, flooding, which are inevitable in the spring, will be required. The panels are very light, so on the simplest foundation you can build a one-story house with a large attic. Internal walls can be made of the same material, while their thickness will be minimal. The load-bearing capacity of the panels is high, which allows you to create large open spaces. However, the main drawback of the material is its vulnerability. It burns, is afraid of rodents, pests, and can deteriorate due to moisture.
To build a house measuring 9 by 9 meters with one, two or three bedrooms is possible even with minimal investment. Proper layout will allow you to organize secluded relaxation rooms, a spacious living room and even a pantry, a boiler room, an additional bathroom. A construction made of lightweight foam blocks, SIP panels or prefabricated frame structures will not require the construction of a solid foundation. However, many advantages have a capital building made of brick or a more environmentally friendly house made of real timber.

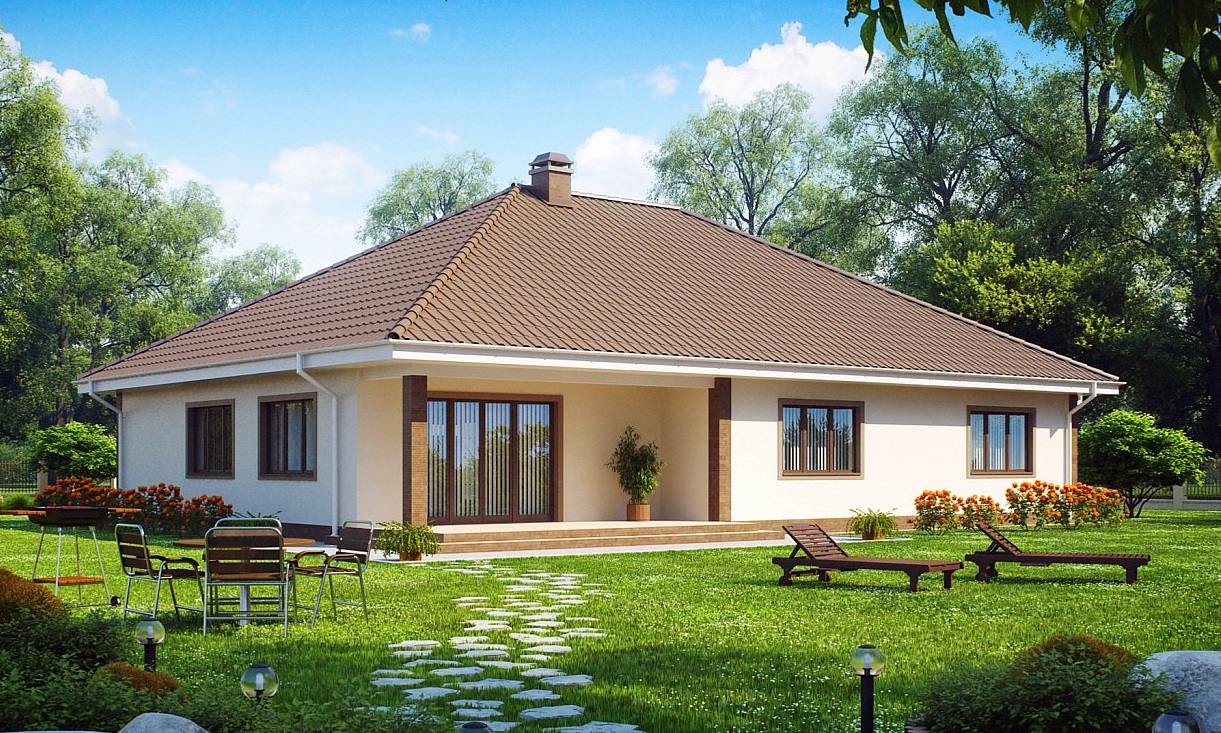



Aristarchus
... ... I remember Nif-Naf built such a house .... what happened ... read a fairy tale .. !!! .. This proverb is already 1000 years old ... .. !!!! .... "The smart learn from their mistakes, and the wise learn from strangers."
Dmitriy
Layout of a one-story house 9 by 9: drawings, layouts, photos.
I’m embarrassed to ask, where are the drawings? Article does not match title