Canadian homes have been in great demand lately. The technology for the construction of such houses is convenient in that it can be ordered on a turnkey basis. This method came from Canada, which is why it got this name. The climate of the country is close to the weather conditions of most of the Russian regions, so frame construction has gained wide popularity in our country.
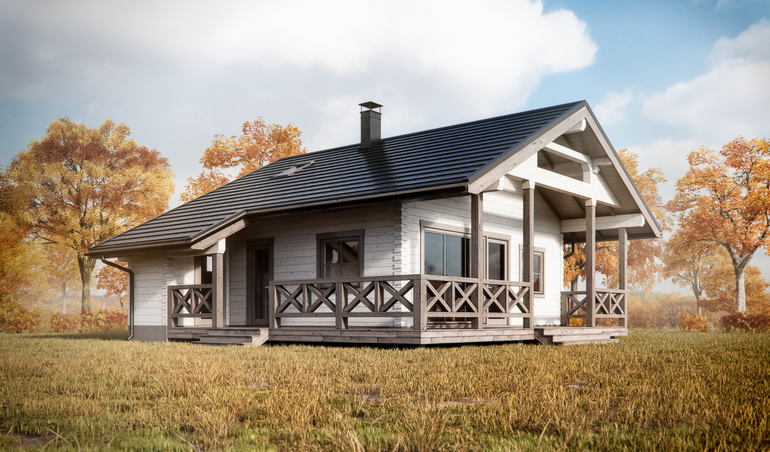
Technology features
According to Canadian technology, the frame house is made of SIP panels with polystyrene insulation. SIP - a material that is made from wood chips and impregnated with a polymer resin. The material is lightweight, but after the whole structure is joined in a continuous monolith, it becomes stable and able to withstand heavy loads.
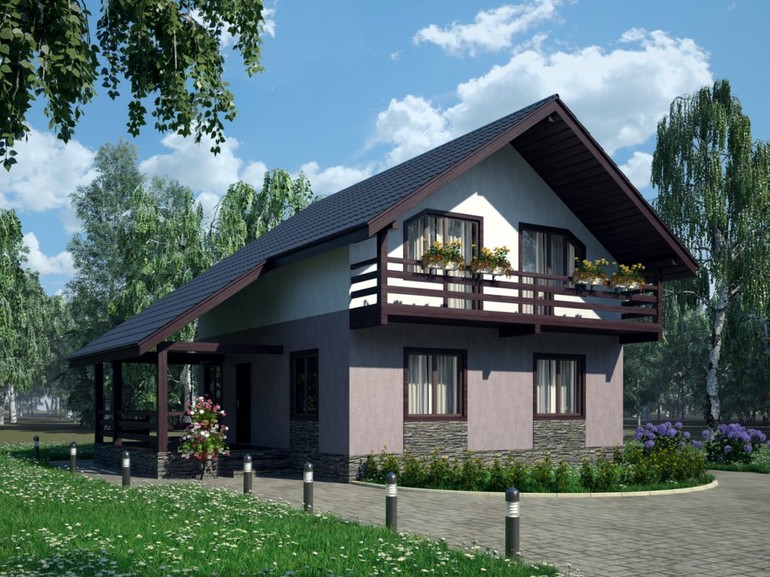
The panels are characterized by a high level of fire resistance, are not afraid of moisture, do not warp after many years of operation.
The dimensions of the panels are completed individually, while taking into account the area of the finished structure. After warming, walls are erected from them on a pre-built foundation.
Building a house using Canadian technology will take 3-4 months.
Frameless structures are not erected in regions with high seismic activity. Houses with a base of timber can be built anywhere.
Advantages and disadvantages
To create prefabricated Canadian houses, insulated sandwich panels are used to quickly build a nice and warm house. This technology is adapted to severe climatic conditions and has many advantages:
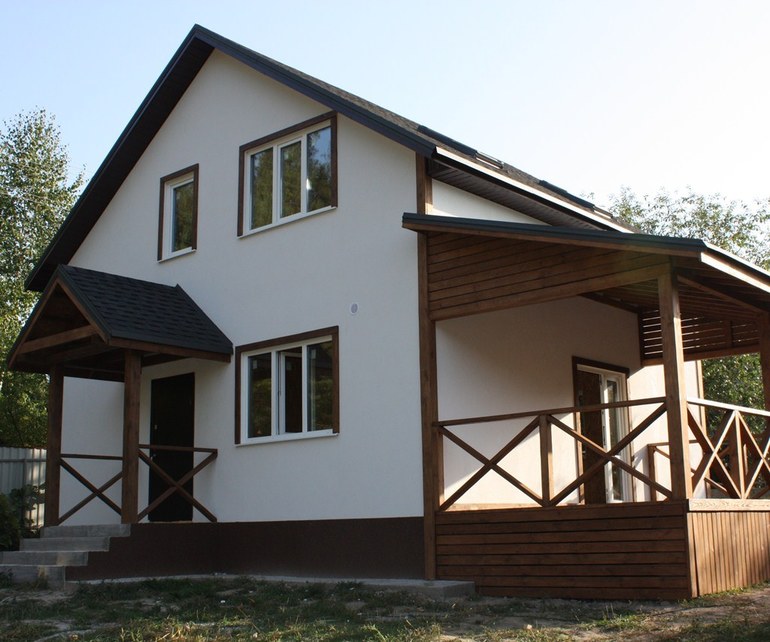
- Quick and easy home construction is the main advantage of this technology. The house can be built in 2-3 months.
- Canadian houses will cost half the price of brick buildings, but this does not mean that their technical parameters are very different.
- A lightweight frame structure does not require a powerful foundation.
- These houses can be built on plots with any relief.
- Expanded polystyrene, which is located between the panels, has high thermal insulation properties. Such a house does not require additional insulation and sound insulation.
- The structure of the panels allows all communications to be carried out inside, so the internal view of the home looks more aesthetically pleasing.
- From custom-made panels, you can build a house of any architectural form.
- For the walls of the frame house, you can choose any finish: plaster, brick, boards, lining.
- These prefabricated structures can be easily repaired by replacing some elements. It is possible to raise the house and make another foundation.
Canadian technology is not suitable for everyone, it has some limitations and disadvantages.
The main disadvantage is the restriction on the number of storeys of the finished buildingIt should not be higher than two floors.
Poor resistance to natural disasters and hacking is also a disadvantage. These houses have a limited operational period and are designed for one generation of residents.
Due to the abundance of polymer resins that impregnate the panels, such houses are less environmentally friendly than structures made of logs. But this question relates to the integrity of the manufacturer. The company, which values its reputation, sells panels made in compliance with technology and environmental safety standards.
Elements of the frame house
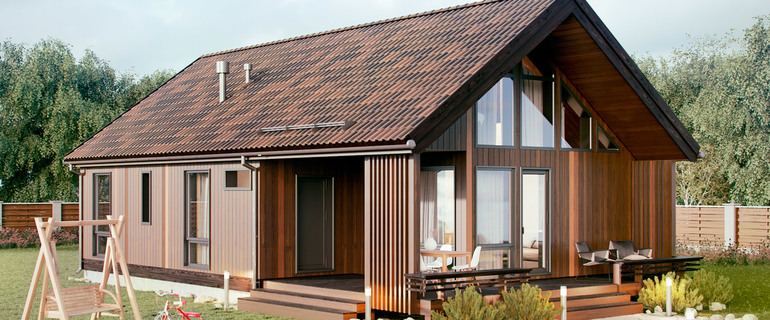
Canadian homes are being built in several stages.
When choosing material for individual parts of a building, their technical characteristics must be taken into account.
Elements that make up the design of a Canadian house:
- Foundation. Basically, a strip foundation is used here.It is made of concrete and plunged into the ground by 60 centimeters. Above the ground remains 30 centimeters of concrete structure. This type of foundation can be erected on swampy and mobile soils.
- Floor. The basis for it is the overlapping of wooden beams installed on the foundation. Installation of the floor is carried out immediately after installation of the base. Places where the bars are interconnected must be carefully treated with sealant. Then lay a layer of insulation and vapor barrier. Finishing coating (laminate, boards) is installed on the rough floor.
- Walls. Constructed from SIP panels without an additional frame. In the northern regions of the country, such houses are equipped with a frame with additional mineral wool insulation. Outside the walls can be covered with a film to protect against wind. Porcelain tiles, stone tiles, siding, facade boards are used for cladding frame houses. Wall mounting options depend on the type of cladding selected.
- Roof. The shape of the roof and the material for it must be selected depending on climatic conditions. It is especially important to consider the parameters of wind intensity in a particular area. For the manufacture of the roof, the same SIP panels are mainly used from which the walls are built. If necessary, lay an additional layer of thermal insulation. Then the roof is covered with roofing material. The most commonly used metal profile, it protects the roof better than other materials from wind, snow and rain. If this type of roof is used, it is necessary to additionally equip a soundproofing layer to protect households from the sound of rain. Sometimes the roof is covered with soft bituminous tiles, lighter in weight and easy to install.
Frame houses created using Canadian technology are convenient, comfortable, and economical. They are considered the most modern and promising in suburban construction.

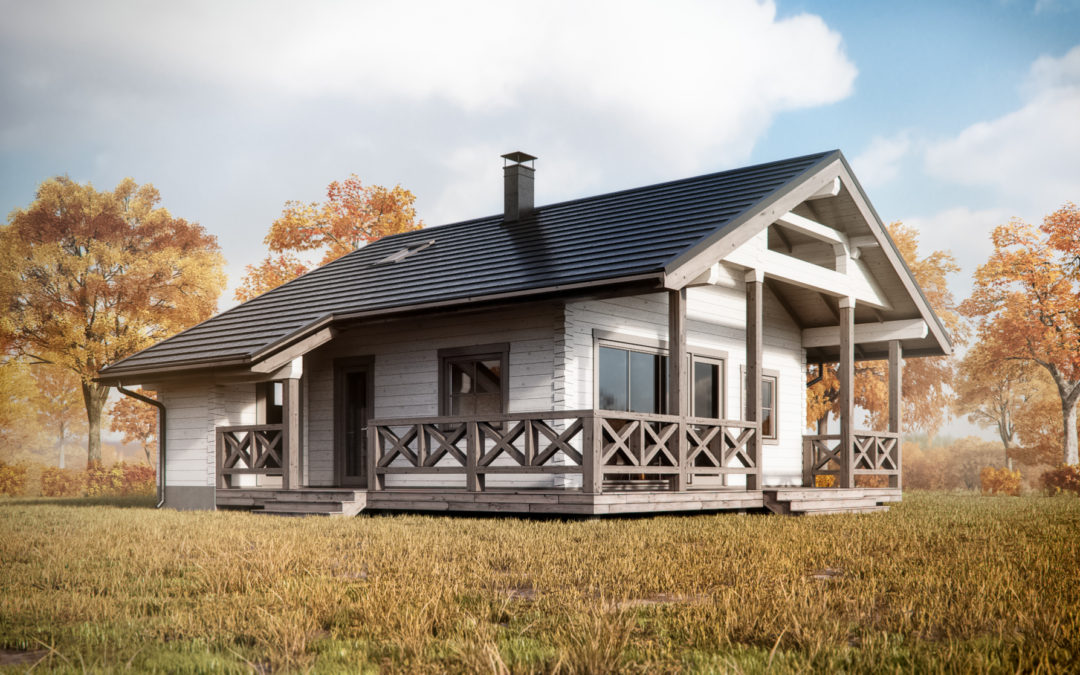



Alas, no comments yet. Be the first!