Living rooms in modern apartments have an elongated, rectangular shape, low ceilings. Compared to square, such a layout creates more problems in the arrangement, selection and placement of furniture. How to plan the space in a narrow living room, we learn below. Presented ideas with photos will help to make the arrangement in your room.
Content
Furniture selection and placement options
Initially, in order to visually expand the room, it is necessary to choose the right finishing materials. But in order to maintain the resulting effect, it is necessary and correctly to arrange furniture in a narrow living room. How to do it rationally? Here are some suggestions:
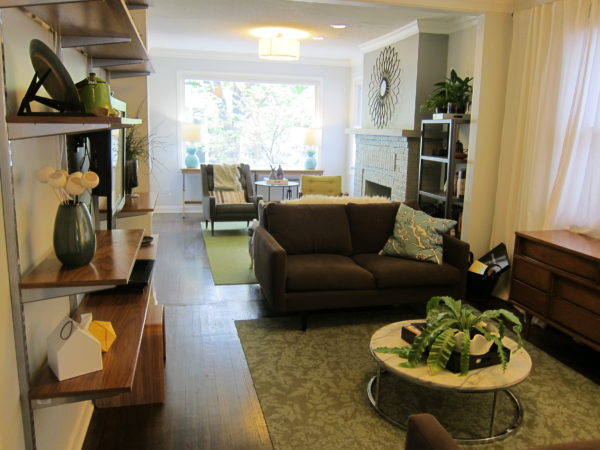
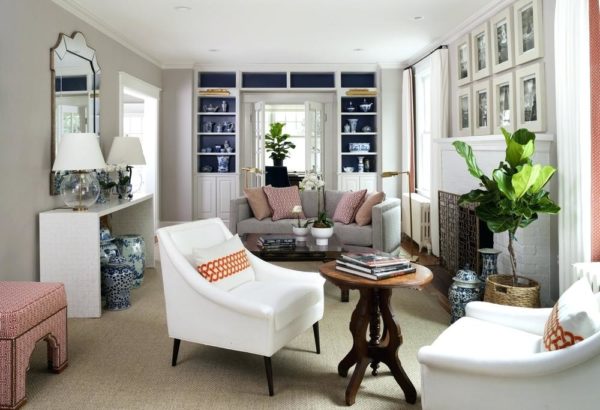
Read more: Where does Valentin Yudashkin live (photo)
- Furnishings with the elongated shape of the room, as a rule, are located along the walls. Therefore, do not buy massive armchairs and sofas with great depth. They take up too much space. As a result, only a narrow passage remains in the center of the room.
- Usually in the living room the central place is occupied by a sofa zone. It is better to place the TV on the wall, using special mounts for this. But from the pedestals, if the room is small, it is better to refuse.
- If the living area allows, the sofa can be placed at an angle. In this case, “broken” geometry is created, which will help to visually expand the space. To enhance the effect, you can use round-shaped furniture: poufs, low coffee tables with a round countertop.
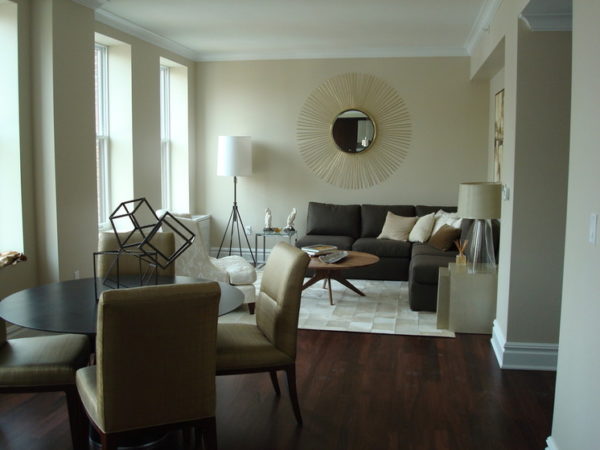
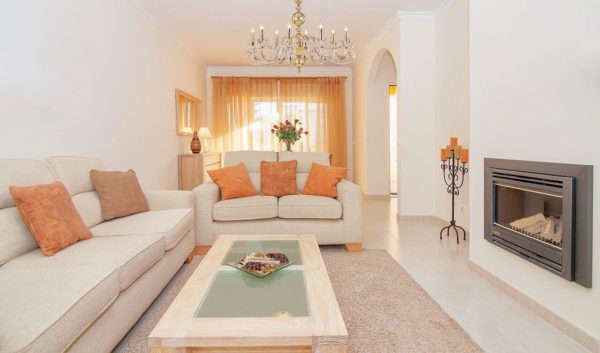
- In the living room, by the window, you can equip a workplace, an impromptu study. A window sill can be used as a table (for example, by integrating a wooden tabletop into a window opening). A small rack is suitable for storing the necessary things.
- As for the choice of style, it is better to give preference to minimalism. Simple forms, discreet colors, the absence of small, unnecessary details, do not "weight" the interior and do not conceal the space.
- Do not line up the chairs in a ruler along the walls. In this way, you can only further enhance the impression of a “tunnel”. It’s better to place them in the “wrong” places, at an angle.
- Using mirrors in simple frames will help to adjust the space and visually add volume to the room.
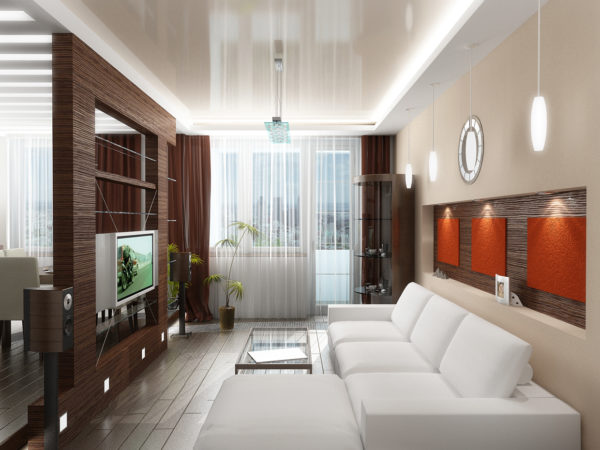
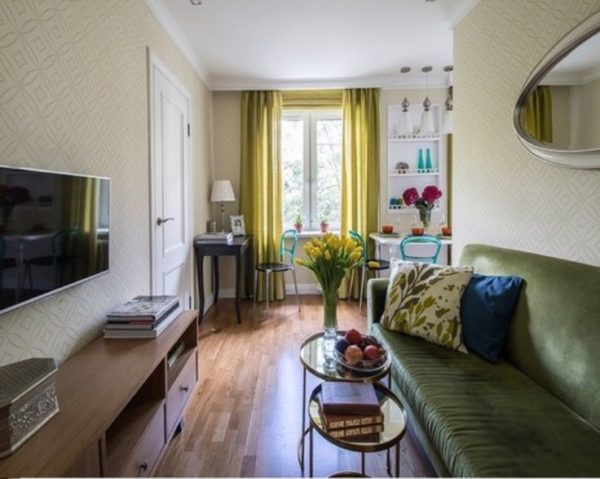
If you could not find the right furniture for the size, it is better to make it to order.
Read more:What does the house and apartment of Masha Rasputina look like (photo)
Living room with a balcony: how to beat the space
Typical designs of modern apartment buildings include a balcony adjacent to the living room. If desired, you can combine it with the room. Since redevelopment will require a lot of effort and coordination, it is worthwhile to determine in advance the functionality of the new premises.
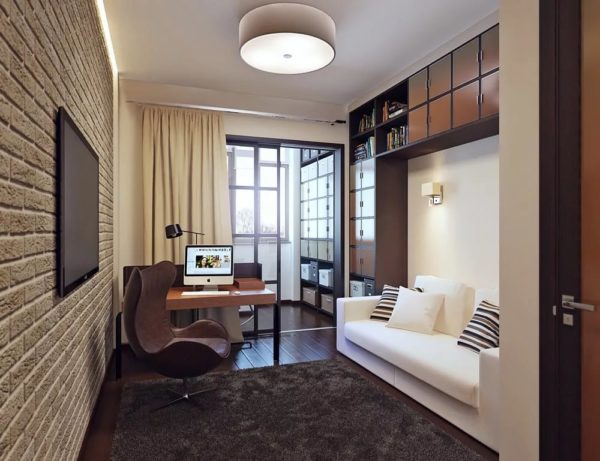
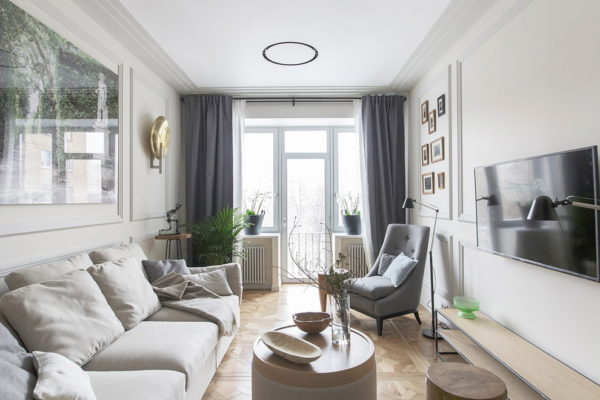 If the balcony is small, then there is no special meaning in the alteration. But if a spacious loggia adjoins the living room, then there will be many options for using the extra space. Ideas, as in the photo, will help to plan the space correctly.
If the balcony is small, then there is no special meaning in the alteration. But if a spacious loggia adjoins the living room, then there will be many options for using the extra space. Ideas, as in the photo, will help to plan the space correctly.
If you want to add space to the room, you can remove the partition altogether or use it as an element of zoning. For example, create on your balcony a study or a lounge area with a comfortable armchair and floor lamp.
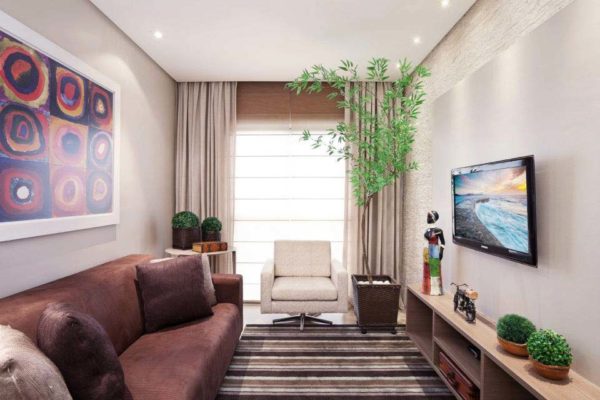
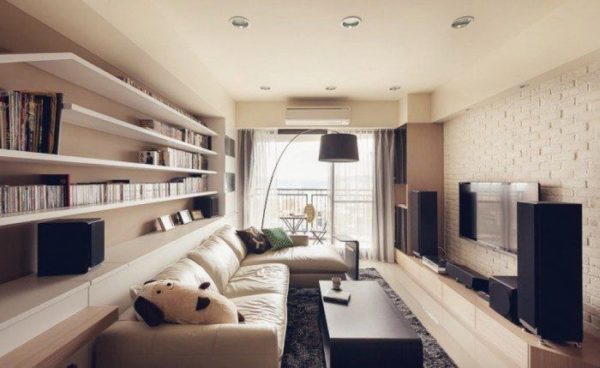
You can divide the living room into zones with the help of drywall partitions. As a result, you can get another full room in which you can arrange a berth or a small dressing room.
Read more:What is the best way to equip a dining area in a small kitchen
Which style is better to choose
When choosing furniture and interior items, it is better to give preference to minimalism. The abundance of figurines, decorative elements is a bad idea, they will only create a sense of clutter. When arranging a narrow living room, you can use the techniques used by designers for the loft style, as in the photo.
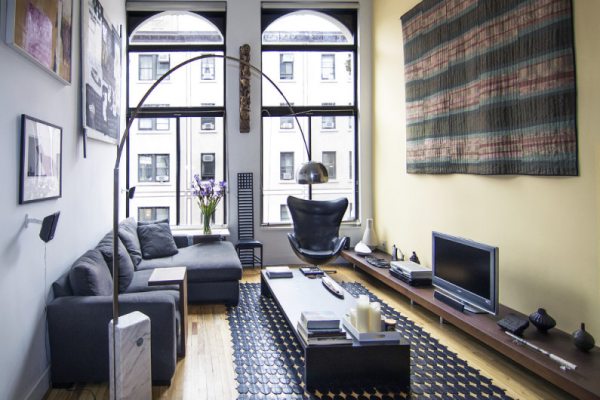
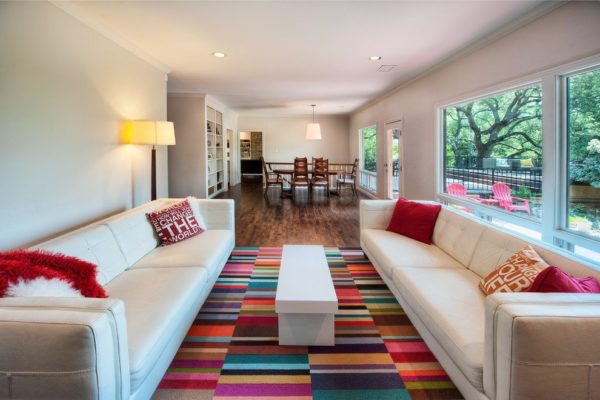
How to arrange furniture correctly and what techniques to apply:
- No partitions. When combining the living room with the kitchen and competent zoning, you can add extra square meters. As a result, instead of two small rooms, you can get a spacious space.
- Use white to decorate the ceiling. This technique will visually make the ceiling higher and add light.
- When zoning the space, use furniture.
- Use rough textures in the decoration - imitation of masonry, stucco painted in gray. Open pipes or volumetric heating radiators placed on the wall.
Lovers of comfort and minimalism can use the Scandinavian style in the design of the living room. This trend in interior design is distinguished by simplicity, restraint, beauty, and, most importantly, functionality. White is used for decoration, which visually expands the space and can even compensate for the lack of natural light. And also black, beige, all shades of gray.
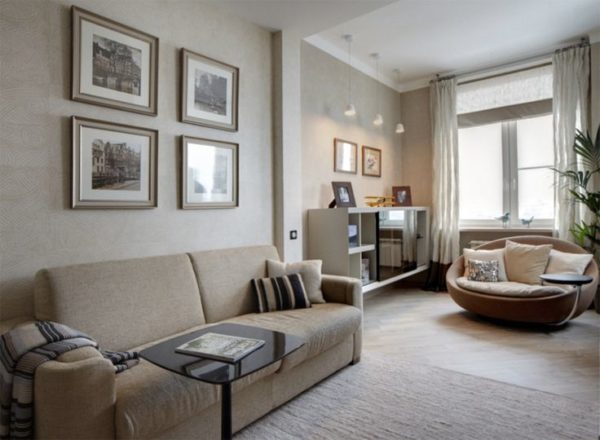
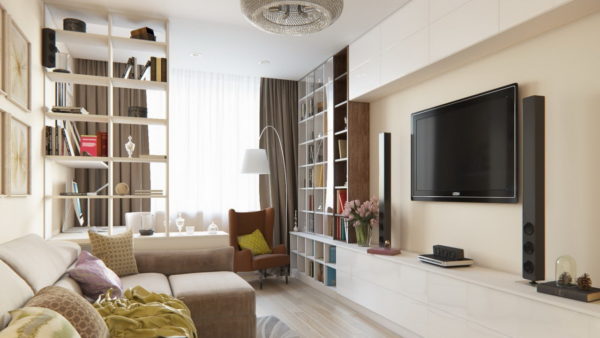
Read more:12 most protected buildings in the world
If the room is not located on the sunny side, it is worth paying special attention to the location of lamps, floor lamps. Chandeliers, especially bulky, with lots of decorations, should not be used. Instead, it is better to install spotlights.
To dilute the white color and get rid of the feeling of sterility, you can use bright textiles. Pillows, rugs, rugs with ornaments, traditional for the Scandinavian style, will do.
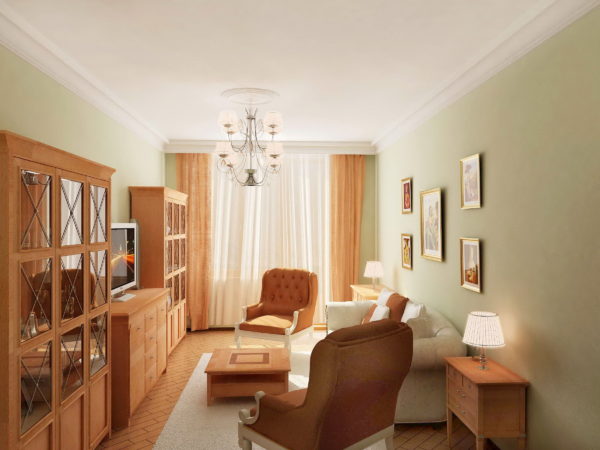
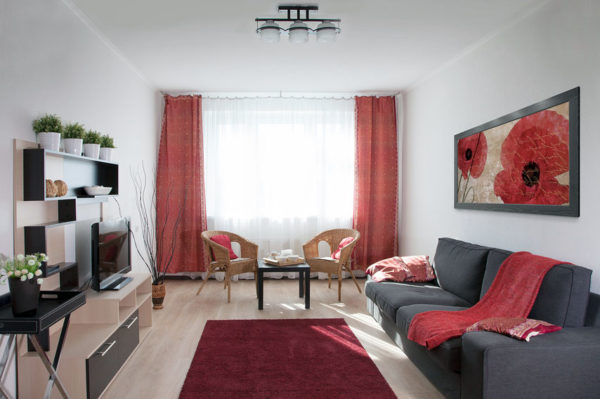
You should not choose for the design of a small living room styles of shabby chic or empire. The first implies a large amount of decor, the second - an abundance of textures, stucco moldings and a red-gold color scheme.
Arranging a narrow living room is a troublesome business and takes time. But if you correctly approach the process, then you can make the room truly cozy. And for this it is worth knowing the secrets of how to arrange furniture so that it is not crowded and cozy.

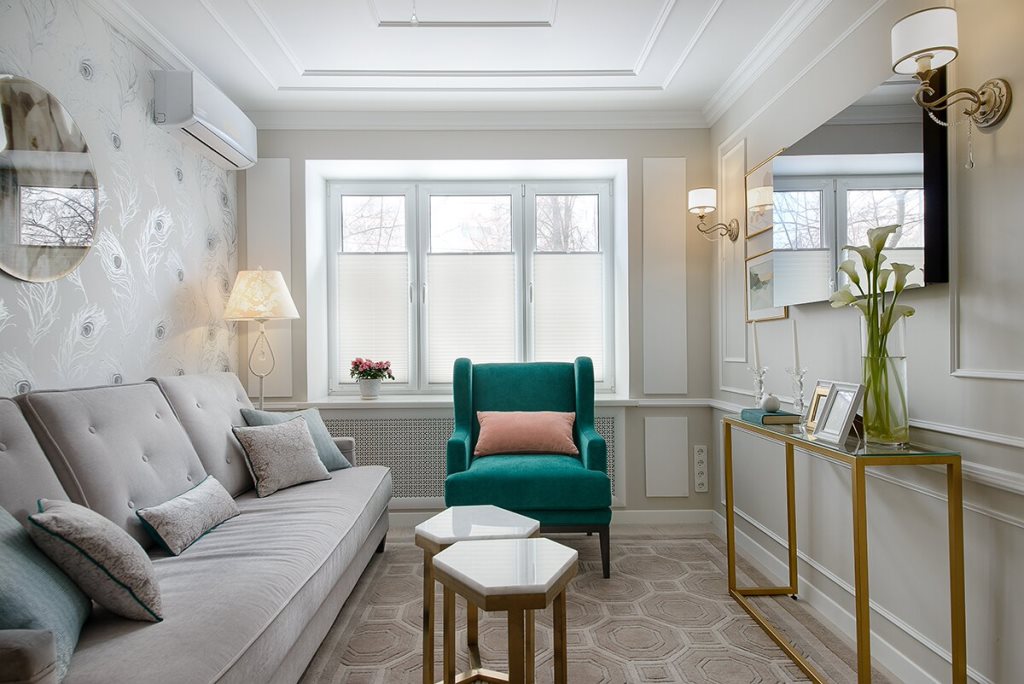



Alas, no comments yet. Be the first!