Updating the interior of your home is very nice. All design ideas can be translated into reality. If desired, and technical feasibility in an apartment or a private house, you can combine the kitchen and the living room. If everything is done rationally, the interior of the room will delight the owner with its functionality and will sparkle with new colors. You can resort to the advice of professional designers. Photos will help you choose your option.
Content
Advantages and disadvantages of such a layout
Combined rooms are very common these days. The main motive of such design developments is the small space of the living space. This problem is especially relevant in small-sized apartments.
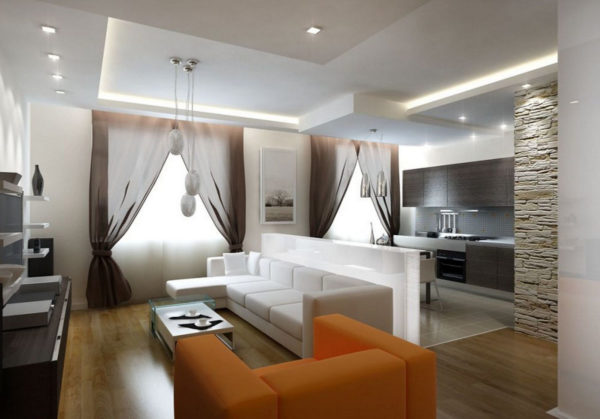
In private homes, people for a long time refused such experiments. It is believed that the smell of dishes is very poorly in harmony with the quiet and cozy interior of the living room. But now everything has changed. The kitchen combined with the living room is an ergonomic design solution. It looks original, in confirmation of this - a selection of photos below.
Read more: Kitchen on the loggia: interesting ideas (photo)
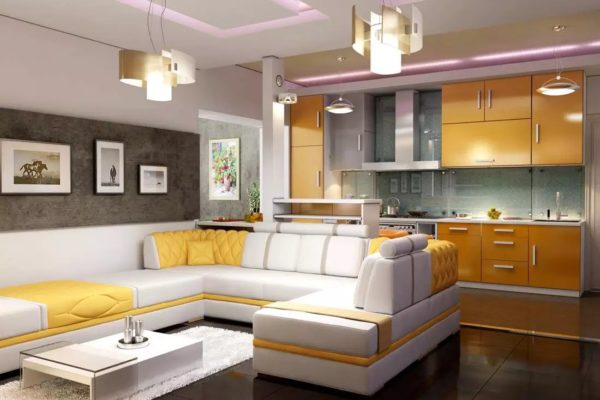
Disadvantages:
- Smells of cooking food. The room must be equipped with powerful ventilation with a forced air exhaust system. Otherwise, the smells of different products will spread to all corners of the house. A conventional hood that hangs over a gas stove will not be enough. This means that the owner will have to install a professional ventilation system in the kitchen.
- High noise A working blender or food processor will interfere with watching TV and just talking.
- Constantly it will be necessary to restore order. Any defect associated with the cleanliness of the countertops or sinks will spoil the appearance of the room. Left behind unwashed dishes, scattered plates, a disassembled food processor will nullify the beauty of the chic interior decoration.
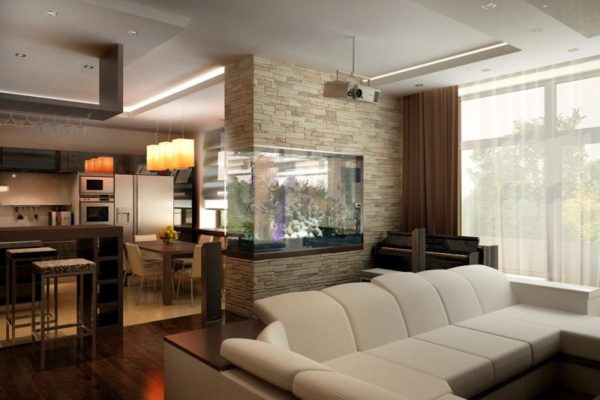
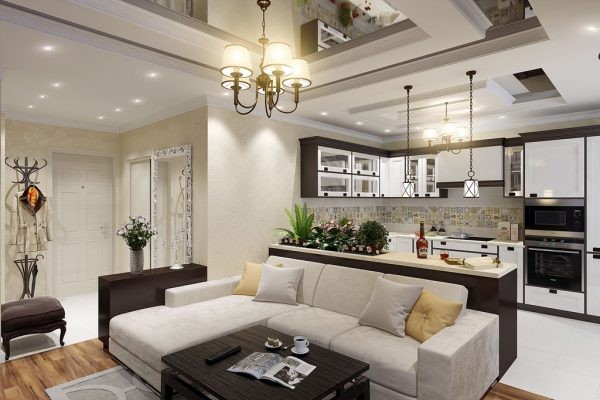
Advantages:
- High functionality. Combined rooms are convenient to use. Instead of two cramped rooms, one is spacious, which ensures a comfortable stay for several people.
- The opportunity to be with the whole family in one place.
- This design solution is modern. It relieves living people from cramped walls, helps to correctly use the existing living space.
Read more:Stylish apartment of Catherine Barnabas (photo)
Association planning: recommendations
To the kitchen, combined with the living room, as in the presented photos, looked good and had the necessary functional characteristics, when developing the design of these rooms in a private house, you need to follow these rules:
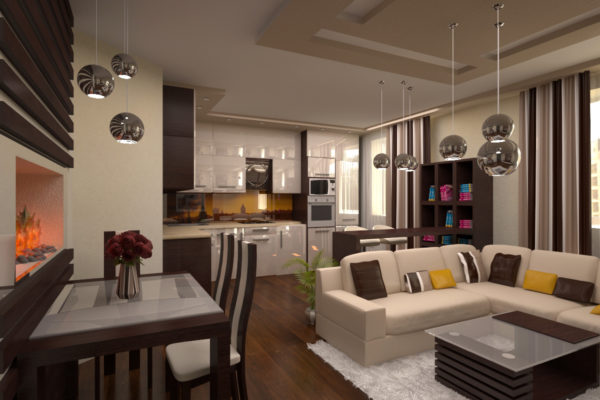
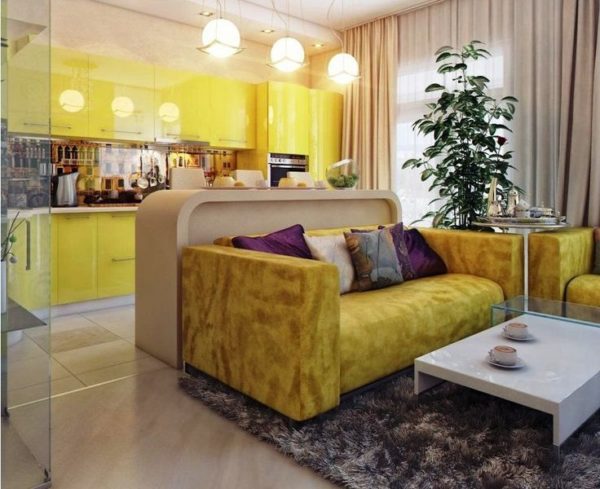
- Make the correct zoning. The functional space of the kitchen and living room should be well planned and logically combined. We must not forget that the rooms are connected into a single "organism". Therefore, one zone should complement another.
- It will be necessary to focus on the decorative compositions of the room. These are vases, floor lamps, flowers. Thus, the entire space will be united by one common design.
- You can divide the lower part of the interior with the help of floors of different levels. That part of the room where the kitchen is located can be raised higher, and the living room can be made 15-20 cm lower. Under the floor you can hide some pipes and wires. This is a very bold design decision.
- The kitchen from the living room can be separated by a sofa or wardrobe.A beautiful family sofa or original multi-level furniture will help visually separate one room from another. The entire interior of the kitchen will be located behind the living room.
- For the correct layout of the combined rooms, you need to decide on the style and design of the future room. Then the main requirements and wishes will be realized.
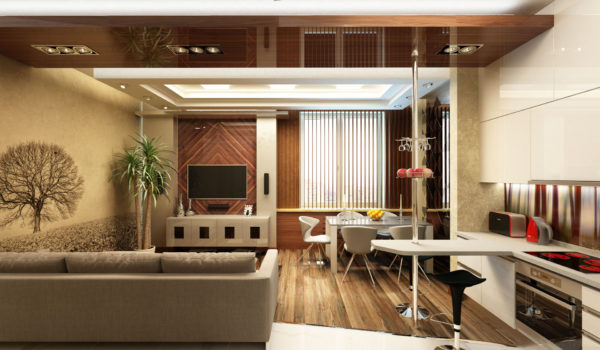
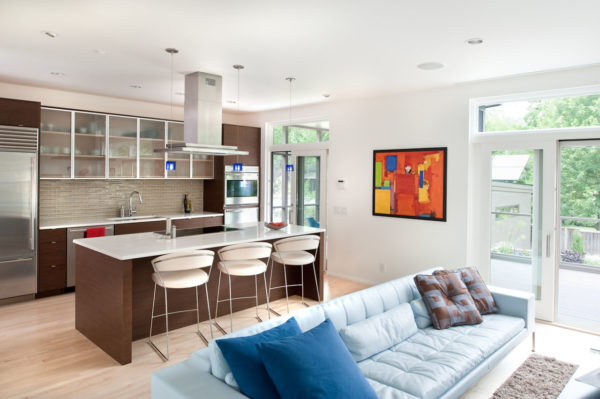
Read more:10 ideas for the dressing room in the bedroom
If you look from a practical point of view of the layout in a private house, then the combined kitchen with living room is an excellent design solution. In one room, many functional ideas will be implemented, as in the photo below. They will help determine the appropriate option.
Projects for the apartment
In order to usefully and without large expenditures to separate the kitchen space in the apartment from the area intended for rest and the living room, many design solutions for combining these rooms are offered. In the photo are the best ideas that you can take note.
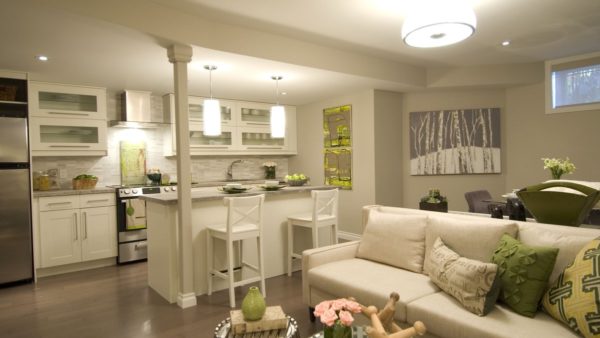
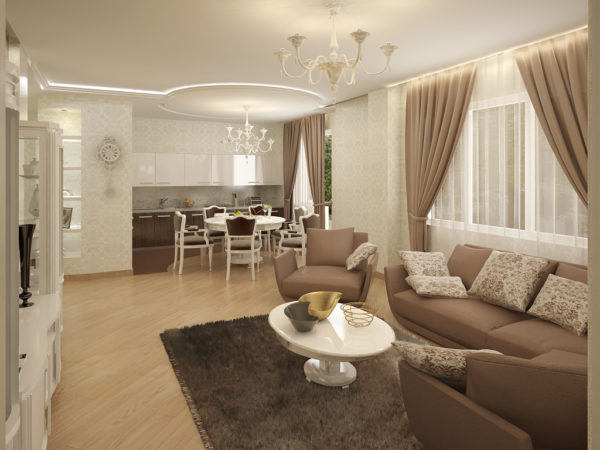
Zone separation methods
A modern and sought-after stylistic device for the kitchen space combined with the living room is to distribute the kitchen space, conditionally divided into two halves. At the same time, the cooking island will not block the completely free line, it will be possible to get to it from any direction, but with a clear designation of the territory reserved for tea drinking.
In most cases, the module is carried out in the same color as the set, but one of the side parts, turned to the recreation area, may have a shade that does not harmonize with the design of the recreational area. Designs that can be translated into reality in the apartment are shown in the photo. Having become acquainted, it will not be difficult to plan your living space.
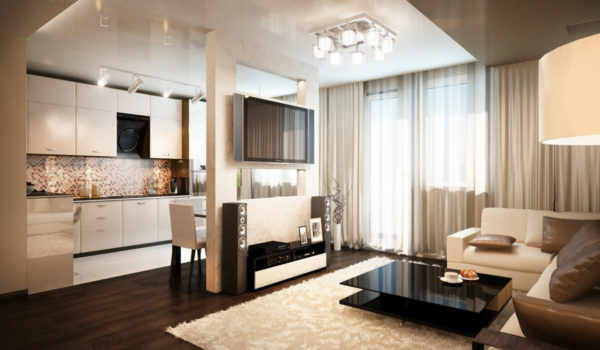
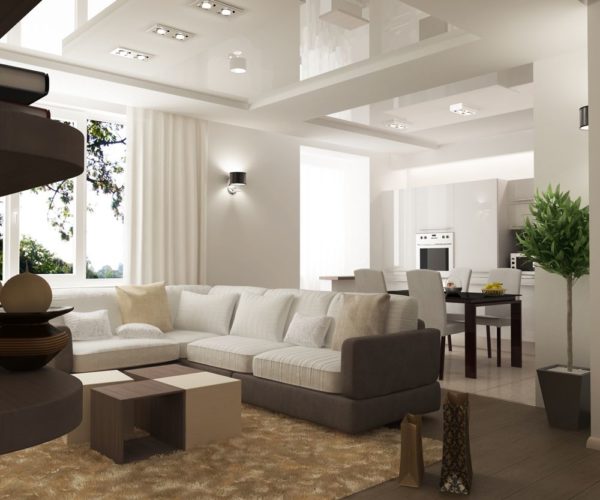
Read more:The world's first underground hotel (photo)
The greatest effect can be achieved if you divide the required area, setting the likeness of a bar, or a semicircular island.
The module attached to the wall will clearly indicate the boundaries of the power zone. A built semicircular island with upper hanging cabinets with doors or open shelves (looking like neatly hanging sections) visually makes the segment look like a kitchen corner.
The right decision with a peninsula or a bar counter automatically makes the living room also a kitchen. The table top, thanks to the interior elements, will allow four people to easily accommodate for lunch or dinner.
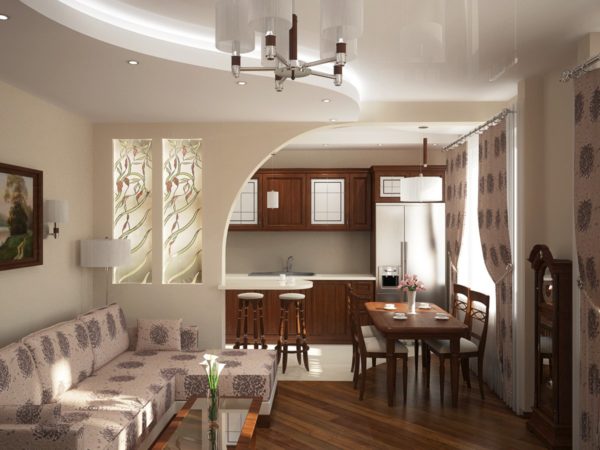
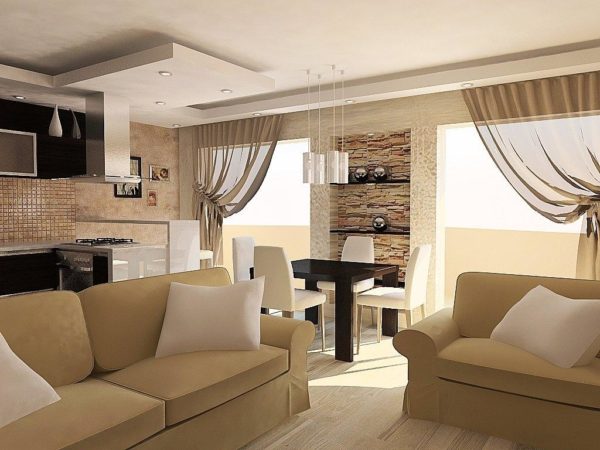
A wonderful design technique in the apartment is the exploitation of the semicircular part of the kitchen as a connecting link of two spheres. The side of the kitchen, with the semicircle here, can act as an area for storing utensils, equipment for built-in household appliances, and a countertop to cook food and arrange small snacks.
From the side of the living room, the peninsula can be equipped with comfortable shelves to store fiction. In this embodiment, the combination of rooms is very rational.
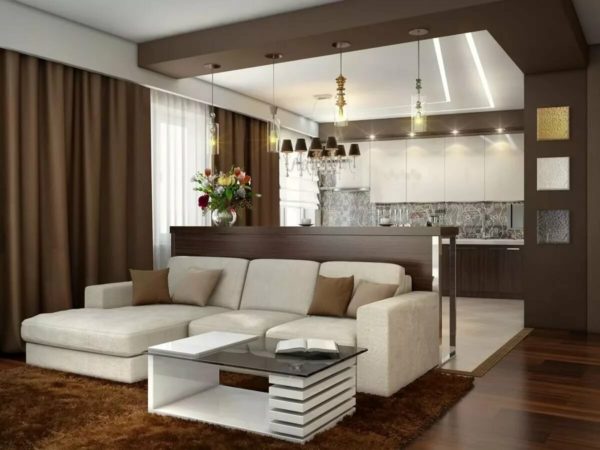
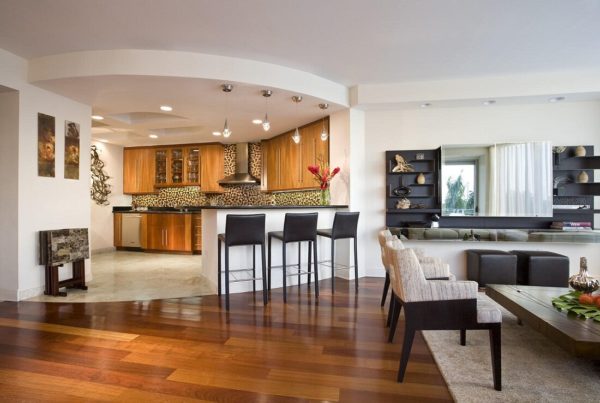
Typically, apartment buildings where gas equipment with a stove is installed are not designed to completely rebuild and demolish the wall connecting the kitchen and the border room. Therefore, you can use the incomplete connection: fill the wall half in the form of a bar, leaving a wide doorway. In this case, the territory will be more illuminated, while the functional segments will remain partially disconnected.
As options for distinguishing, there are many options: fences, secretary, backstage or incomplete separation of two free sites. For these purposes, the partition where the fireplace is built in is great. The direction of the flame can be two-sided or flare tongues from the side of the living room.
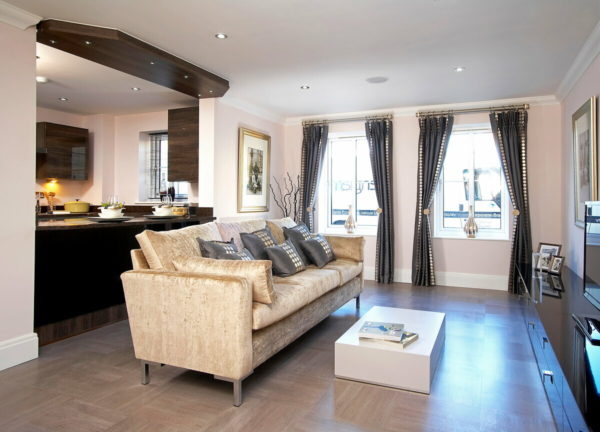
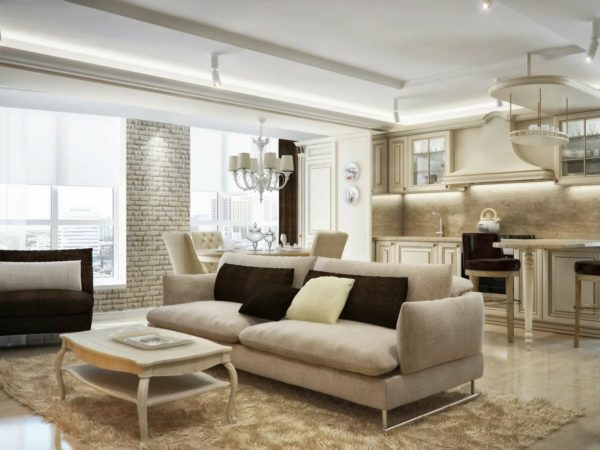
Another ergonomic piece that will cope with the task to separate the eating area from the living room will be the dining room. A table and chairs can be placed not only on the border between them, but also correctly plan the placement of a kitchen unit.
The arrangement of elements related to the dining group and the furniture ensemble is most often represented by an angular or linear shape. As a result, you can plan and create a large number of places for comfortable storage of dishes, household appliances with a minimum amount of space that is reserved for the kitchen.
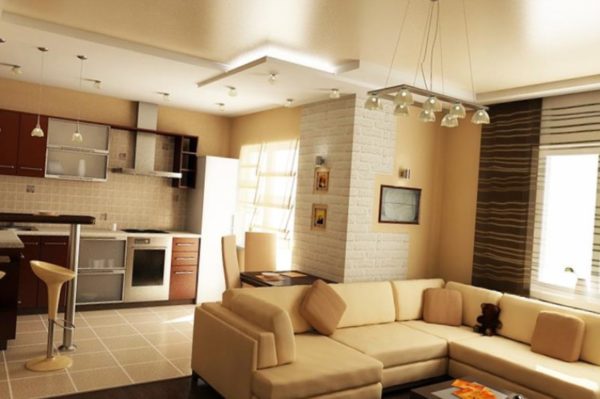
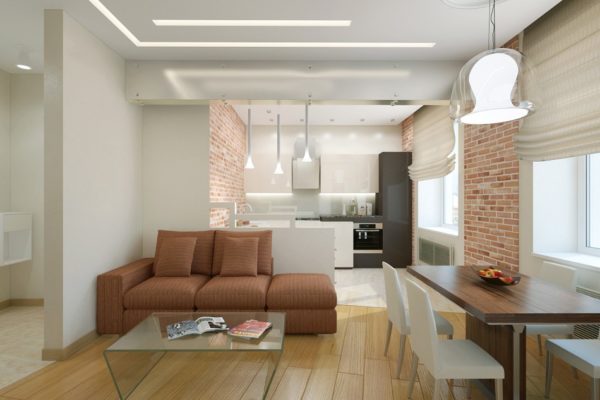
Solutions in Khrushchev
Designers argue that the lack of space in old apartments can be eliminated. The solution to the problem is to combine the kitchen and living room, as in the photo. There are many methods of regrouping Khrushchev to connect these two rooms:
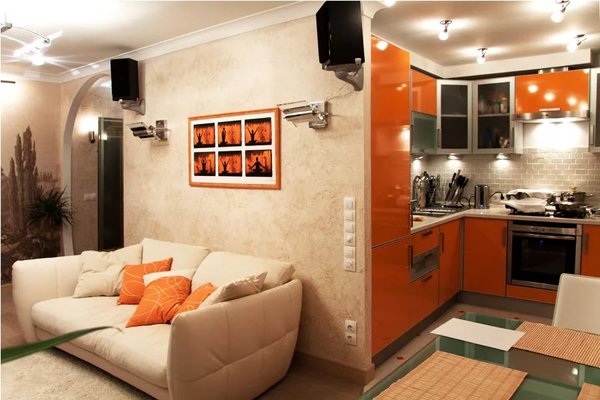
- the most commonly used method is the demolition of the wall separating the living room from the kitchen. Thus, the room is expanding significantly, to which the kitchen corridor is now attached. It turns out a spacious room with a niche formed on the site of the kitchen. The dining area is now located between the windows;
- the second way is to repeat the first with the only difference being that the old passage into the kitchen is bookmarked. So the kitchen space expands;
- the following option is used: from half to two third of the wall goes for demolition. Then the kitchen will be located against the living room, by the window, and it can also be “wrapped” along the surviving part of the wall. The table now stands at the place where the entrance to the kitchen used to be. This is a rather interesting version of the layout in Khrushchev, worthy of consideration;
- a rather complicated idea of redistribution, suitable for Khrushchev-odnushki. The kitchen and part of the living room are combined by demolishing the wall, instead of which a partition is placed in the middle of the hall. It turns out a long room along the windows plus a bedroom (no windows).
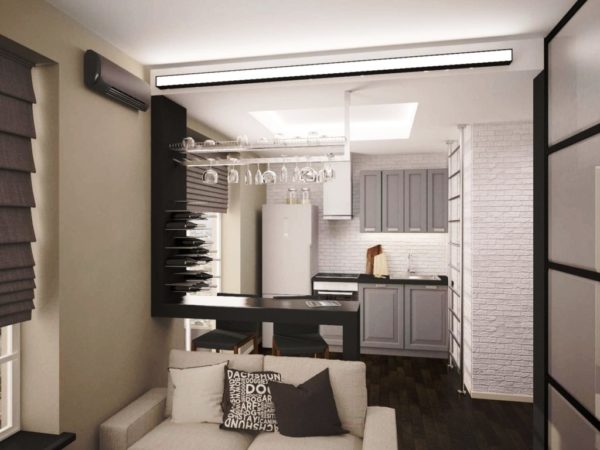
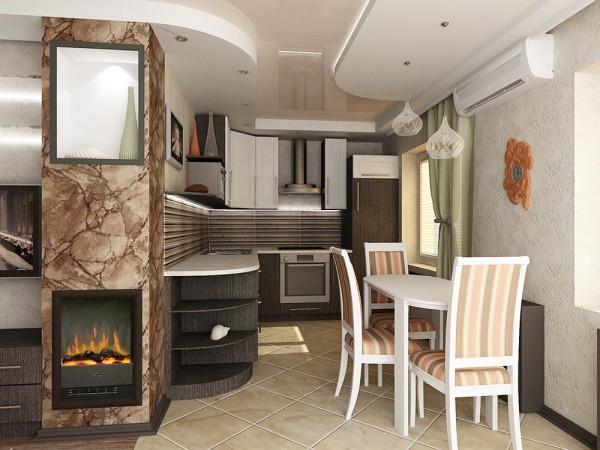
Using the last planning method, you can make a window in the partition, thus obtaining natural daylight.
Basic principles when connecting two rooms
Combining 2 rooms into one, do not forget about the following postulates of the designer:
- colors and finishing materials must be correctly selected and fit together;
- be sure to maintain a uniform design style for all zones;
- it is important to emphasize the unity of the picture with textiles;
- different pieces of furniture should converge in color and style.
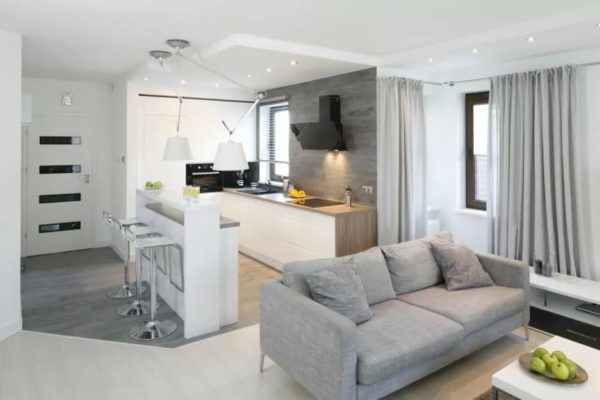
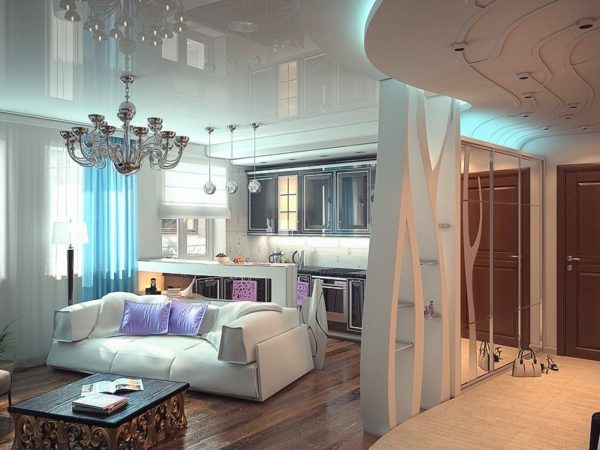
The usual combined living room-kitchen in Khrushchev eventually becomes a much larger room, which is desirable to be decorated in bright colors. Depending on the position of the openings for windows and doors, both the kitchen and the living room wall can become a wall on which you need to focus attention. But such a wall, attracting attention, should be one. It is possible to distinguish it from the rest with colored wallpaper with an ornament, and cover the remaining surfaces with plain colors.

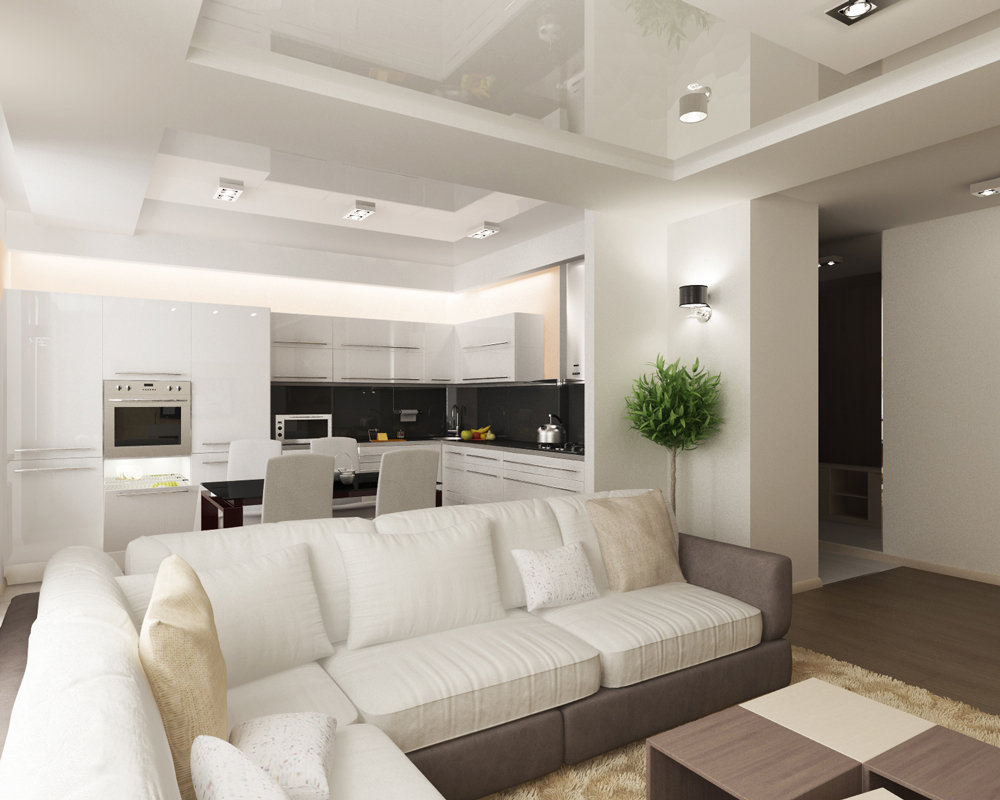



Alas, no comments yet. Be the first!