Your dream is a kitchen with an island, but are you worried that the apartment is too small for such a decision? We will help you make the right choice. All you have to do is look at our photo gallery and you will see if the kitchen with the island will work in your home.
Content
The benefits of an island kitchen
Of course, watching American TV shows or films, you sighed, seeing the huge kitchen with the island, a kind of command center for culinary work. For the kitchen with the island to work, the room must be very large - as you probably thought. Well, not necessarily. In the small kitchen you can also arrange an island around which the whole morning life and the ritual of cooking will be concentrated. The main thing is to observe proportions.
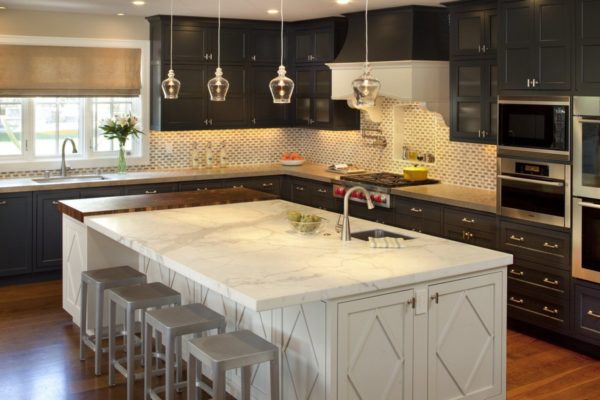
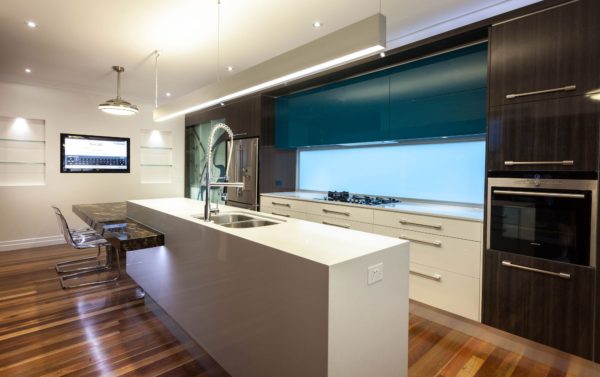
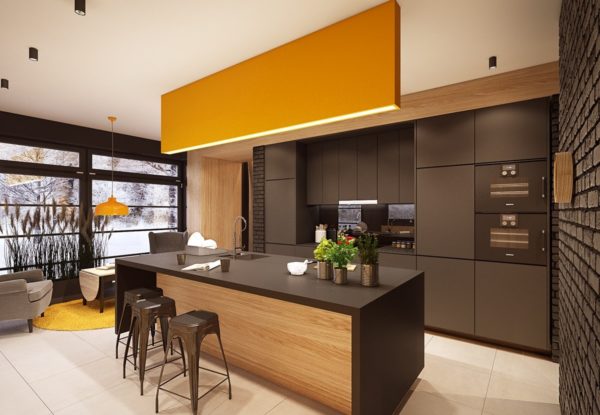
It is clear that the smaller the kitchen, the smaller the island. Its main task is to facilitate the work in the kitchen, not to interfere with movement and block the passage. It should also be remembered that the kitchen with the island is a complex of cabinets and drawers, covered with countertops, which should have a place for opening.
Read more: How to decorate the walls in the corridor - 70 photos
The island can sometimes be equipped with a sink, electric or gas stove for cooking, but it should be remembered that first of all, the kitchen with the island is intended for cooking. Very often the island also replaces the kitchen table, you need to take care of only two, maximum three bar stools.
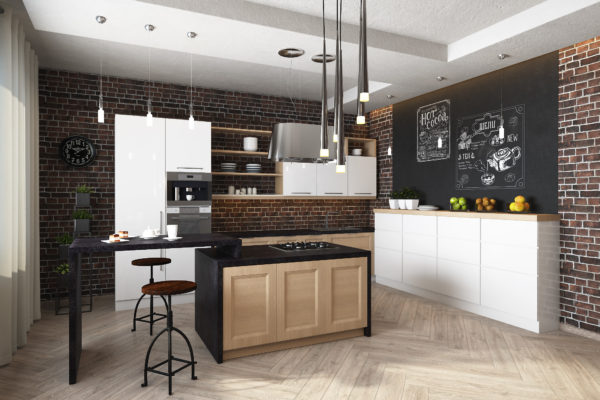
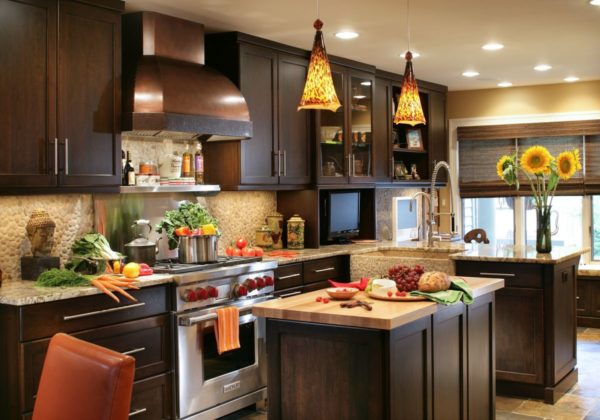
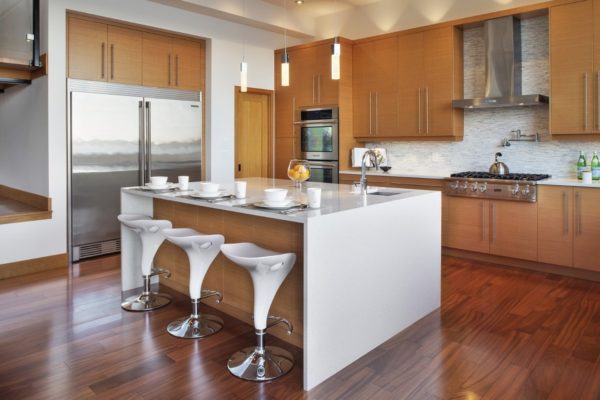
A proportionally equipped kitchen with an island is a great convenience for family members. This allows the family (and without collision) to prepare lunches and dinners. See our photo gallery and get inspiration from various kitchen solutions.
Island Features
An island in the kitchen is an extremely fashionable and practical solution. See how it looks in the achievements of domestic architects and interior designers. These are solutions that are becoming more and more popular.
There are many features of the island. Besides being an attractive decoration for the kitchen and providing additional storage space for kitchen utensils or food, it can also be a practical bar, a mini-dining room, a spacious laundry area or an integrated cooking center.
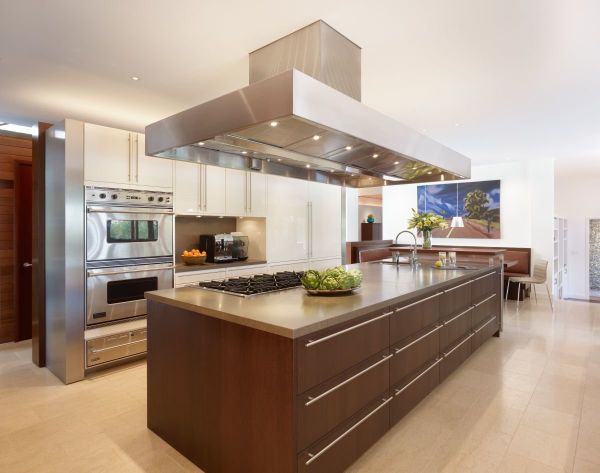
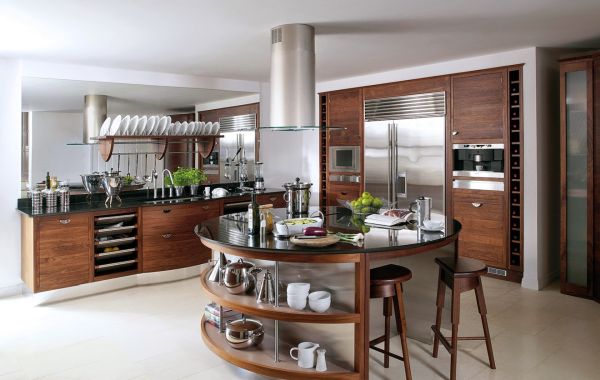
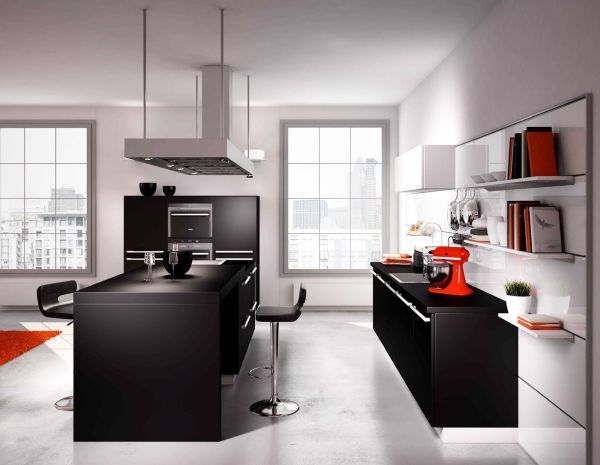
What function will be assigned to it depends only on our needs, culinary habits and the size of our kitchen.
Read more: Design of a small one-room apartment - 70 photo ideas
The island is not only an additional place for fixing the stove - induction, less often gas, but also additional work surfaces that can be used correctly on each side. Thanks to this, everyone will find here enough space for work and cooking together will not turn into a conflict.
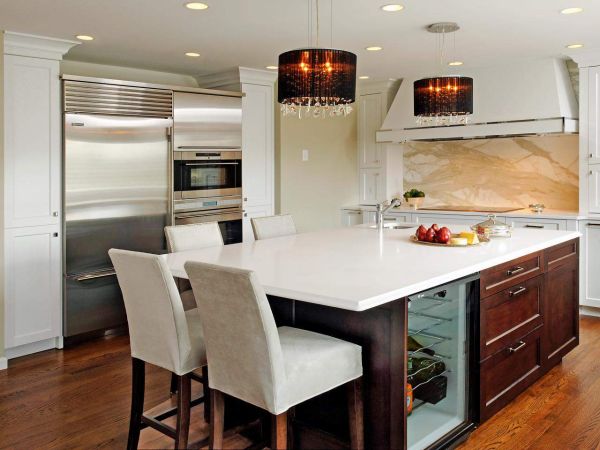
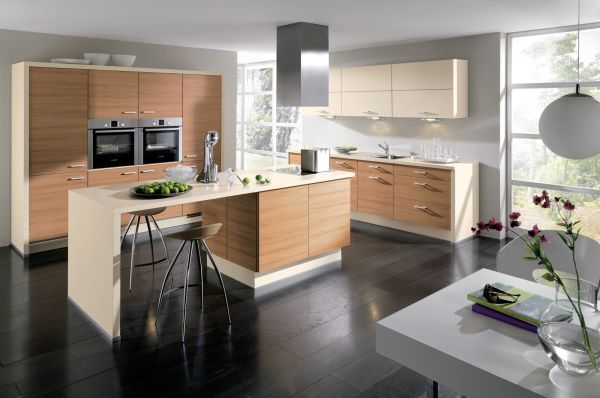
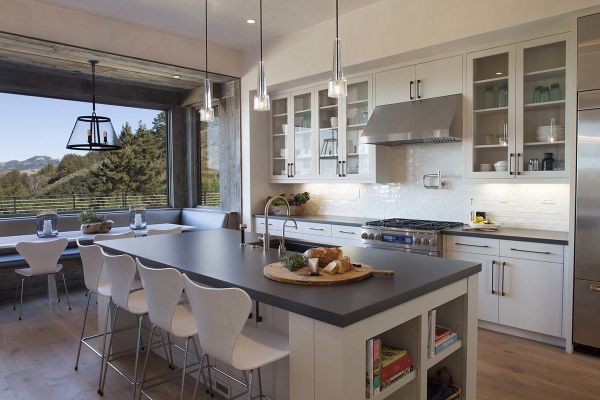
In turn, fast food lovers will definitely choose a practical bar. Raised slightly from the side of the living room, it will be an ideal place for morning coffee or evening conversation with a glass of wine. In addition, it will cover the work area so that the kitchen harmony will not be visible to people in the living room.
Features of island cuisine
The kitchen island is a practical solution for large kitchens. When designing a kitchen island, its functions and dimensions must be precisely defined.
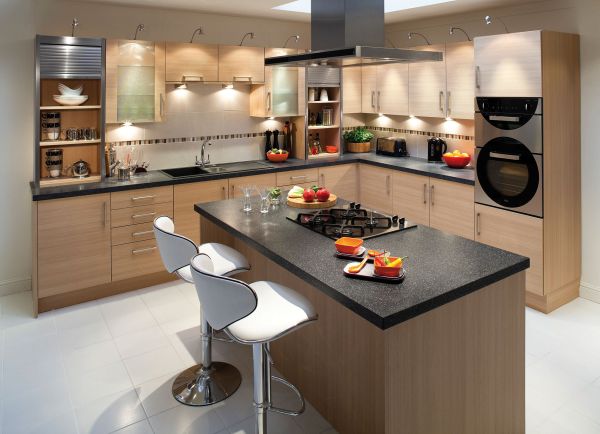
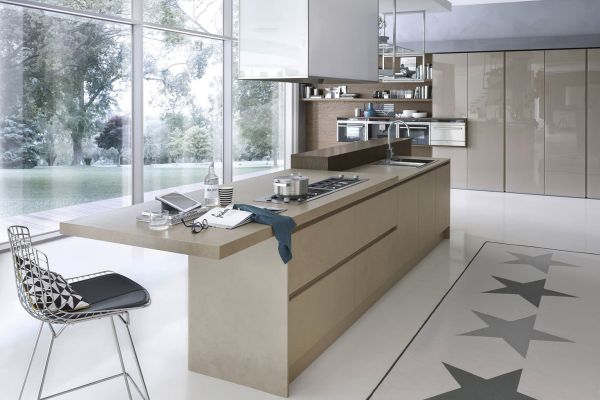
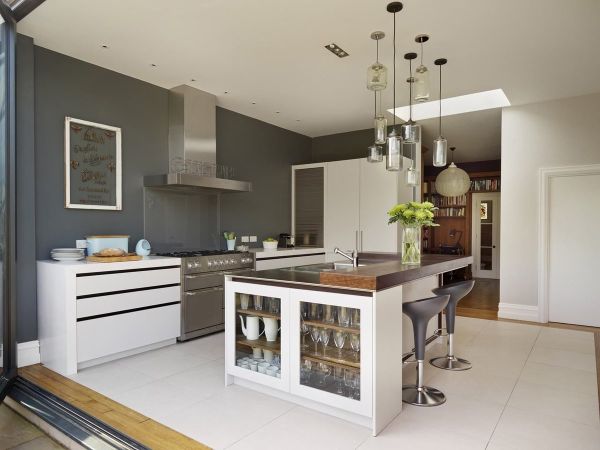
An island in the kitchen can be used as:
- Desktop;
- table with sink;
- countertop with stove.
Read more: Natural motive in the interior (40 photos)
It is also a good idea that a kitchen island should be a place to eat, something like a raised table integrated with kitchen furniture.
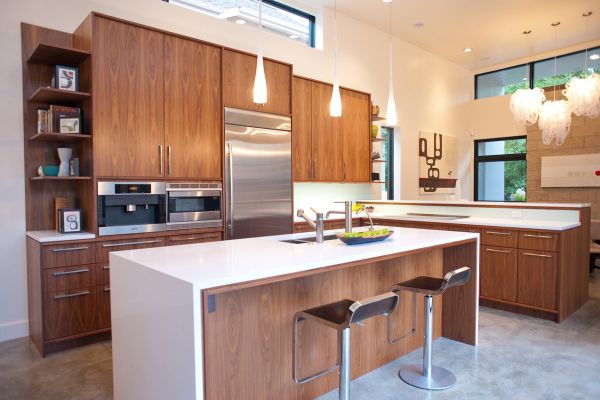
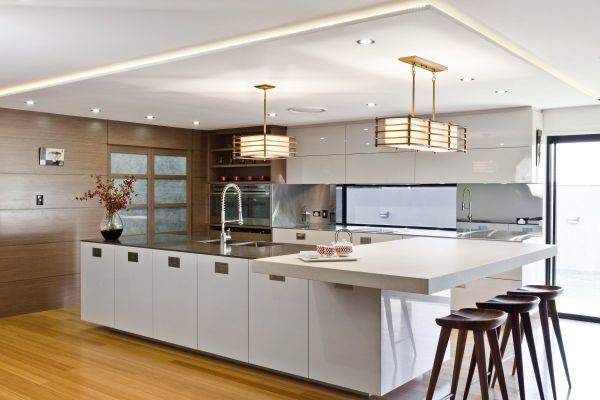
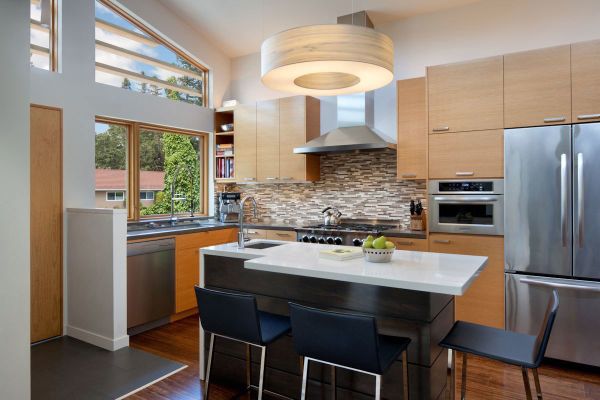
Trends
The kitchen island is most often used when we have an open space between the kitchen and the living room. This creates a kind of border and defines the function of the individual areas of the room.
On a kitchen island, you can create a kitchen rack with a shelf or cupboard. Such a kitchen island serves as an additional countertop for cooking - also for several people.
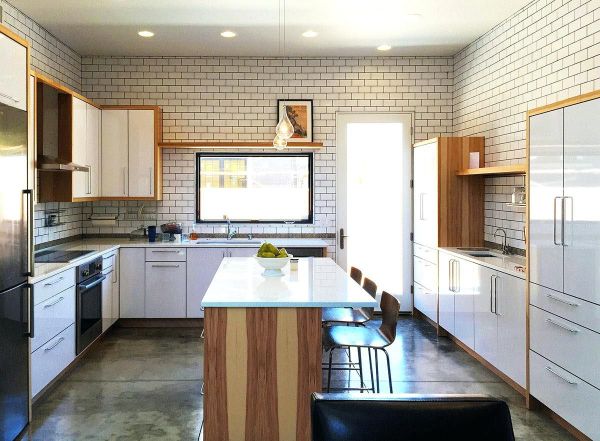
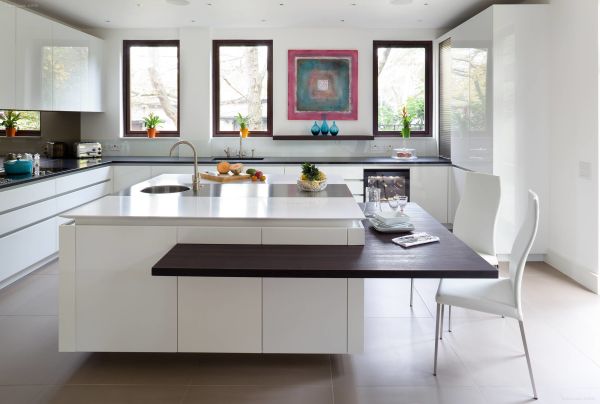
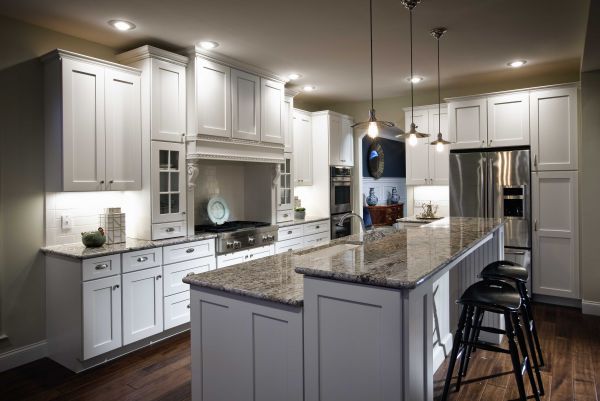
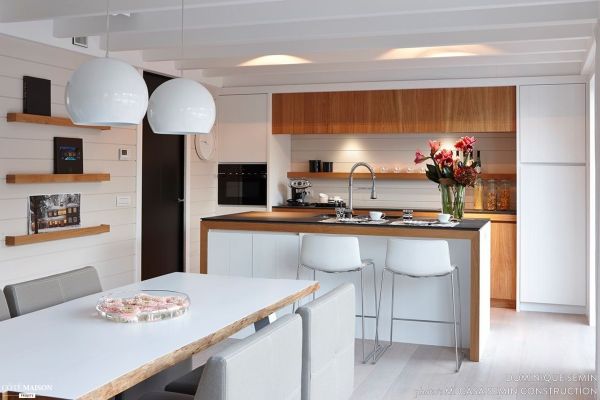
A larger kitchen island is a stove with a worktop. If there is no room for a large kitchen rack, put a place to heat the hot pots on both sides of the stove.
Read more: English and American interior styles (50 photos)
It is most convenient if the adjoining kitchen counter to the counter will have a width of 40 cm on both sides, and if we do not have enough space, then at least 30 cm on one side and 20 cm on the other.
Kitchen order
Boxes equipped with organizers help maintain order - items can be grouped by purpose and stored in a dedicated compartment.
Here you can use a perforated wood panel with fixed compartments or a flexible internal partition.
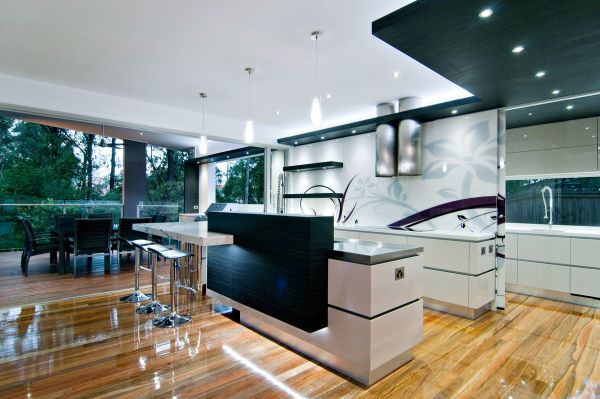
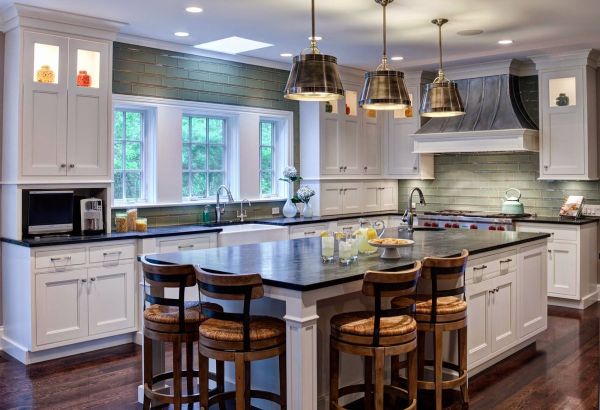
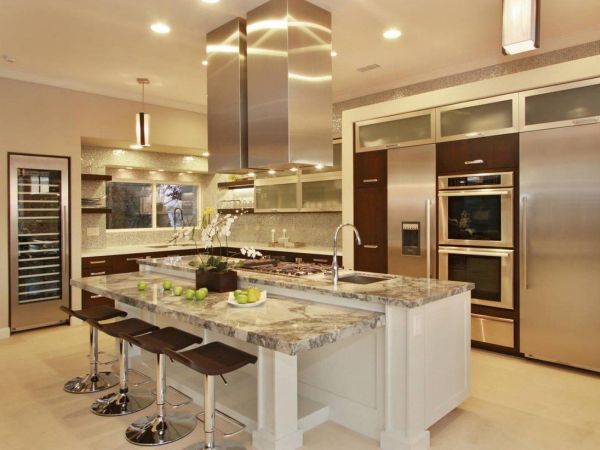
Do not save on rails and hinges installed in furniture and system patents that allow you to use hard-to-reach corners and latches in cabinets and drawers.
"Clean" kitchen island with sink
A kitchen island is installed and equipped with a sink. If we choose this solution, remember that it must have a dryer or a hand-held mini-dryer, and also have a place, for example, to grind and store food. Then, under the kitchen table, a cupboard with a waste basket is required. You can also put a dishwasher there.
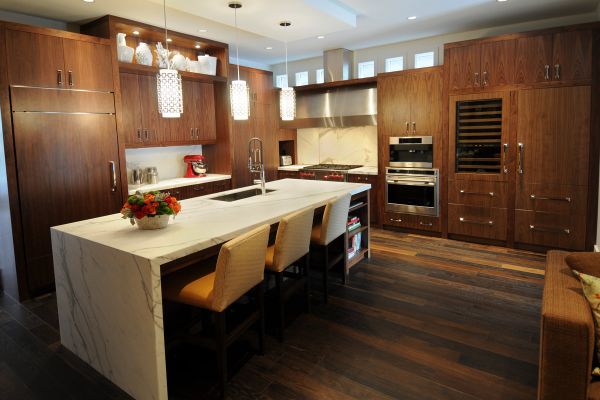
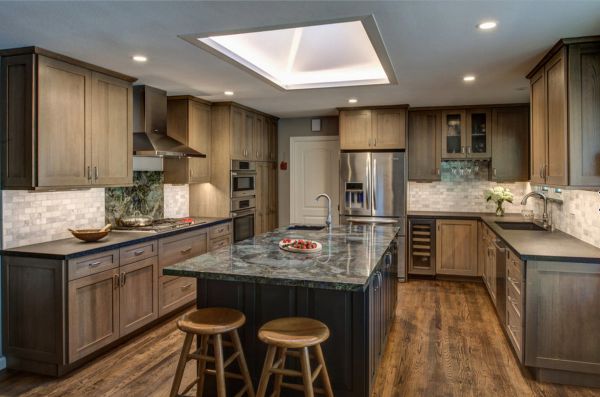
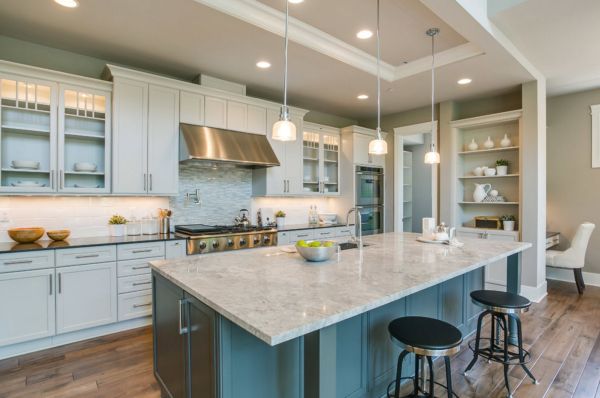
Multifunctional Kitchen Island
It is most convenient when there is a hob and sink on the kitchen island. If we also want to cook food there, the neighboring countertop should have a width of at least 45 cm. Such an island has a length of about 210 cm and a width of 80 cm, so it takes up a lot of space.
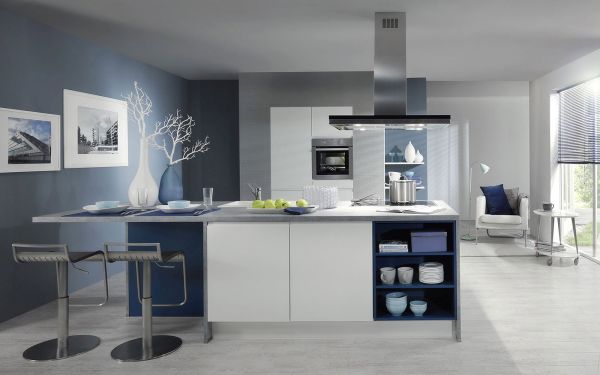
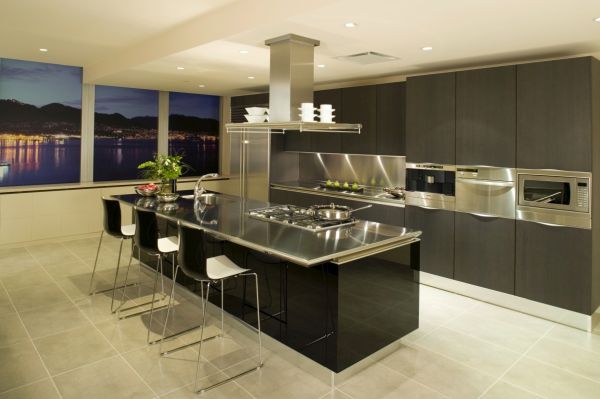
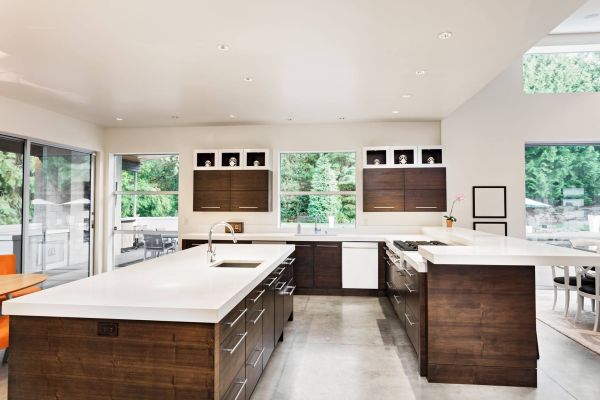
Kitchen island or kitchen peninsula
The kitchen table used for work can also be located outside the island, but it should be in close proximity. On the island we can also arrange a place to eat. If we want to use such a table while sitting on chairs, its height should be 75 cm.
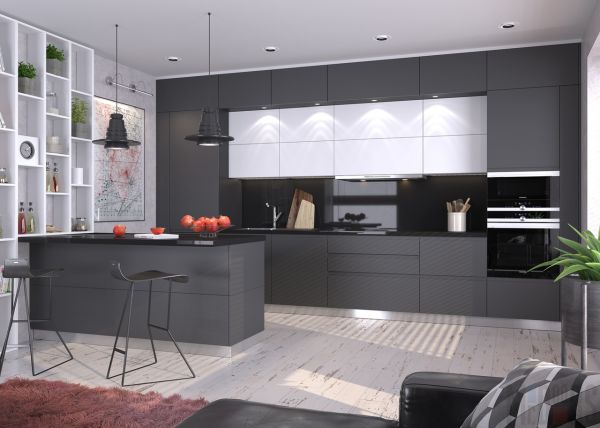
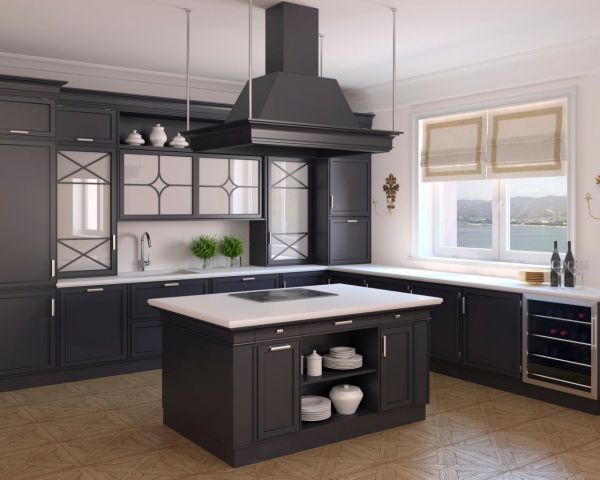
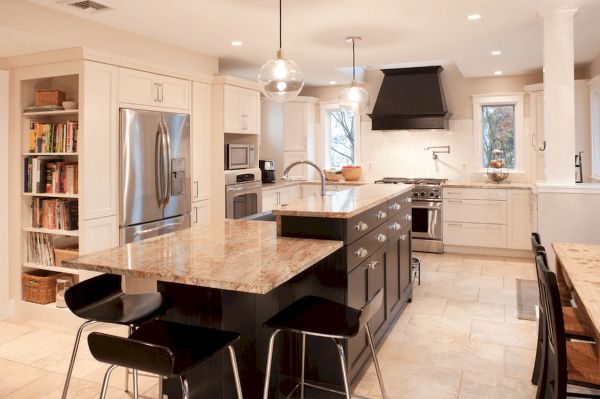
Access to the stove with a kitchen counter from all sides allows you to invite family members and guests. Cooking even dinner with several dishes will take less time and will be less cumbersome.
Today, when the family has little time for communication, even the time devoted to cooking dinner can be a good moment. New opportunities appear if the island has a counter where you can eat.
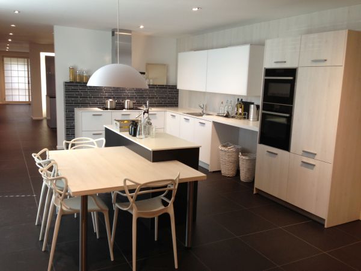
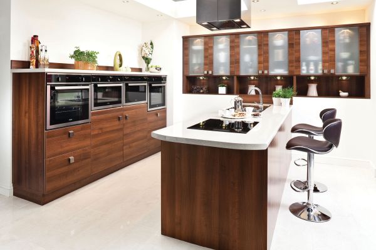
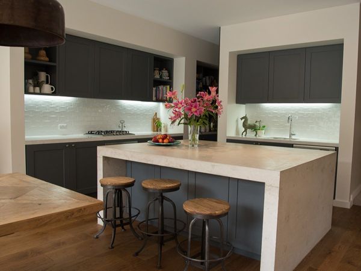
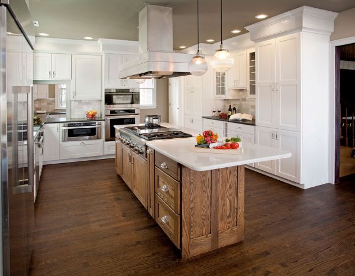
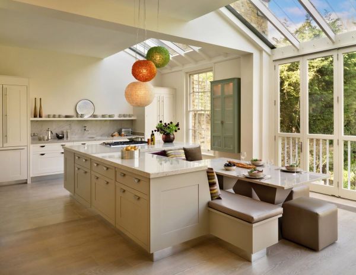
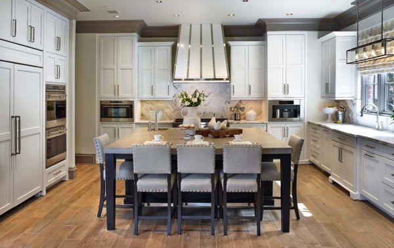
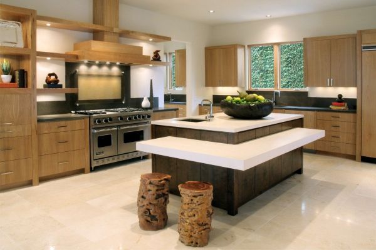
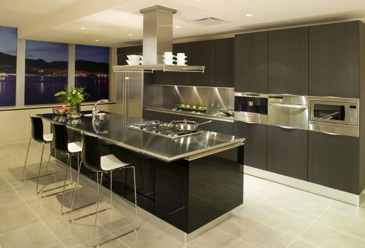
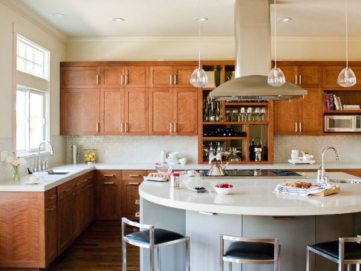
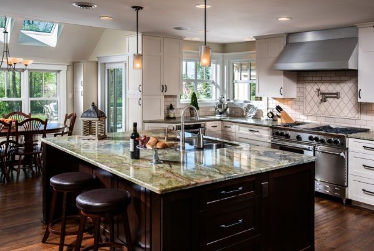
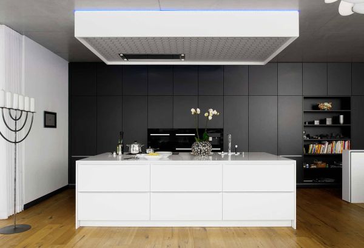
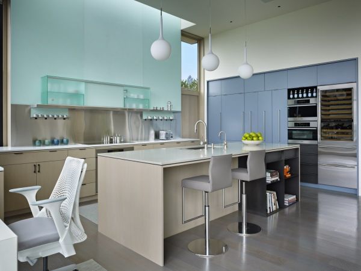

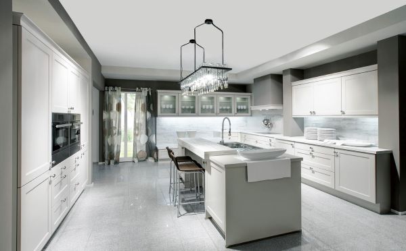
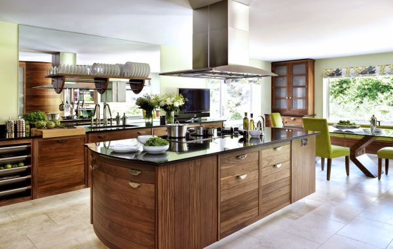
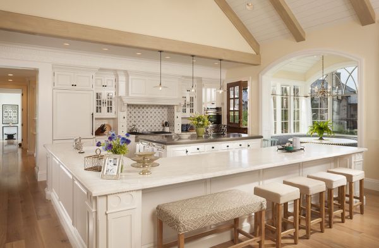
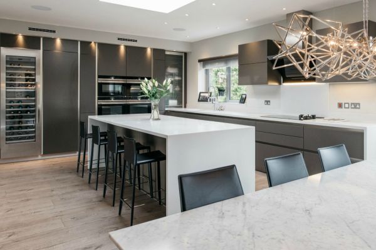
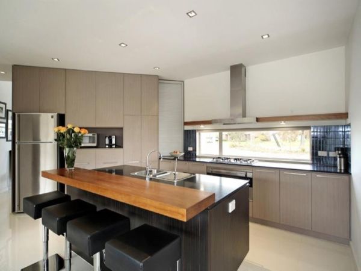
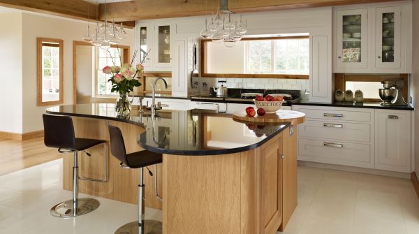
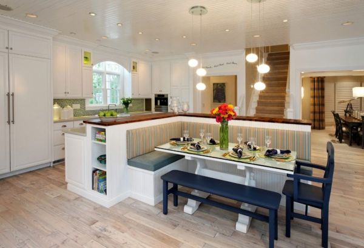
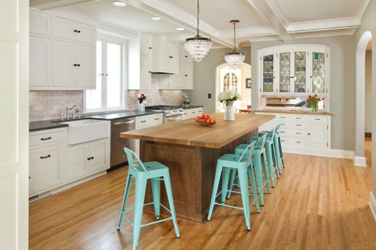
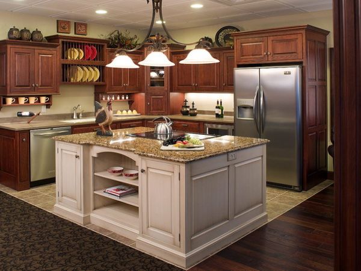
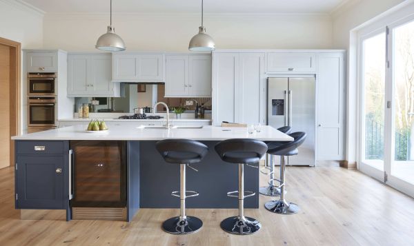
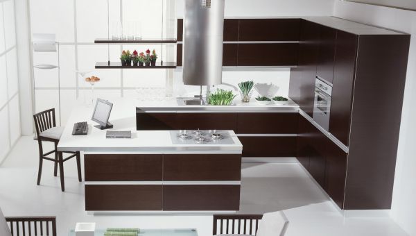
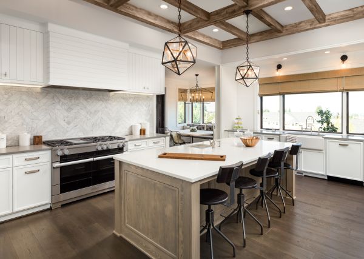
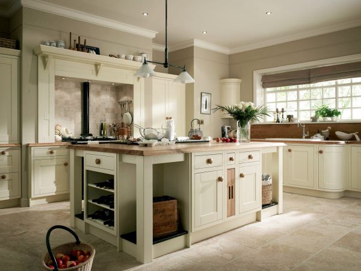
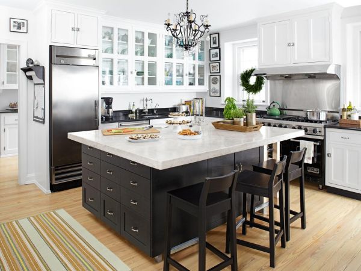
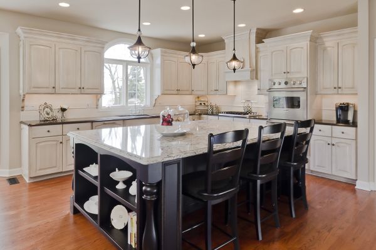
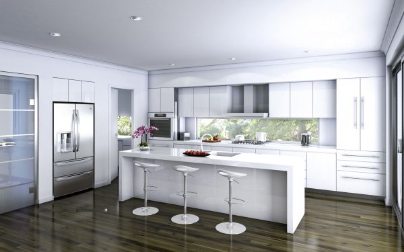
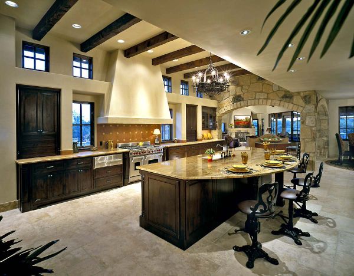
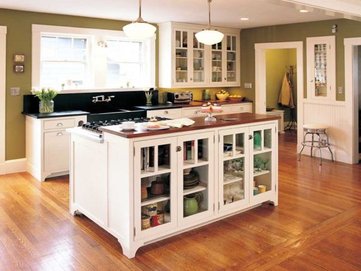
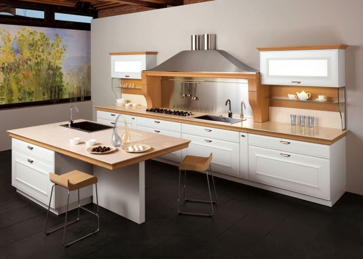
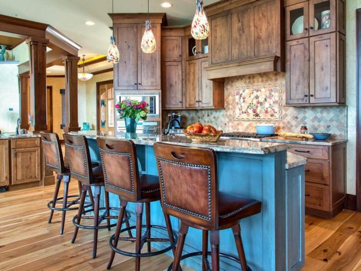
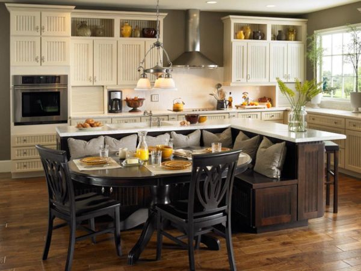
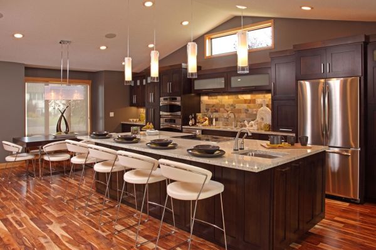

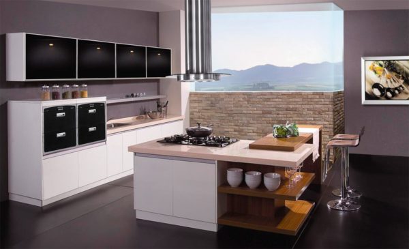



Alas, no comments yet. Be the first!