The association of loggia and kitchen has recently become popular. For owners of small apartments, this is a good solution to get more space for the family and make the living space more comfortable for living. This redevelopment contains some difficulties associated with the legitimization of a new residential area, as well as with some technical aspects in the design. In the photo you can see interesting layout ideas.
Content
Benefits of redevelopment
If the kitchen and the balcony in the apartment are adjacent, then when they are combined, an additional 3 m² of usable area appears. If you consider that in old houses, the so-called "Khrushchev", the kitchens are initially small, then during the repair they can be doubled.
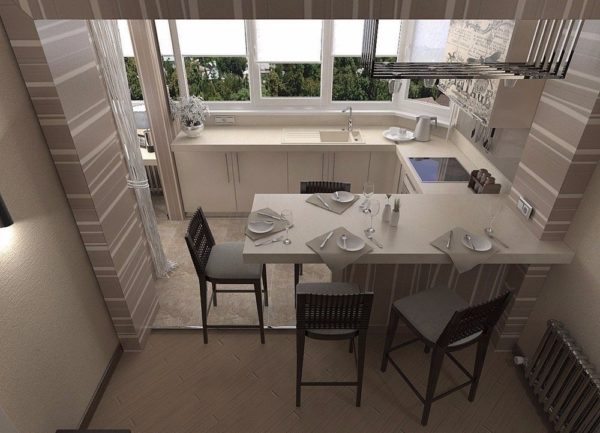
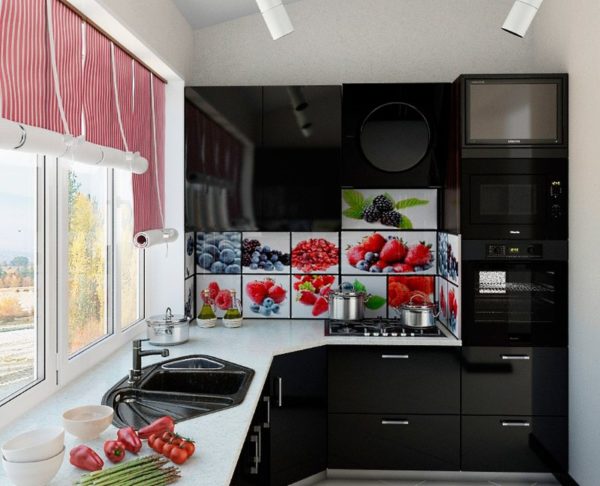
In the new buildings, loggias are made larger - up to 6 m². The owners of such apartments can fully take out the kitchen to the balcony, and use the remaining space as part of the living room or make a working area for family members. This is a great solution if a person lives alone or with one relative and a large dining area is simply not needed.
Read more: 10 ideas for the dressing room in the bedroom
Advantages of connecting the balcony and the kitchen:
- several square meters of usable area are added;
- the kitchen can be equipped more comfortably by placing new appliances or furniture;
- the boldest design decisions become available;
- Lighting in the apartment is better due to greater penetration of natural light.
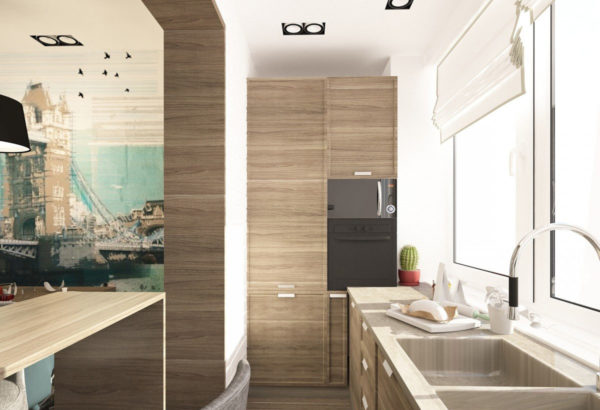
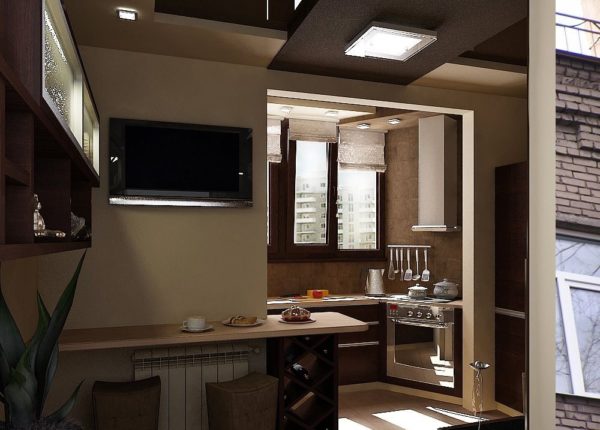
Some cons:
- certain financial expenses for transferring communications to the loggia and for the repair itself with additional insulation of the external wall;
- redevelopment should be documented with the approval of the relevant authorities - this sometimes takes a lot of time and nerves.
The best design options for combining a balcony and kitchen
An undoubted plus is an interesting type of apartment after a similar redevelopment, when additional angles appear that you can beat, planning with the designer the nuances of repair.
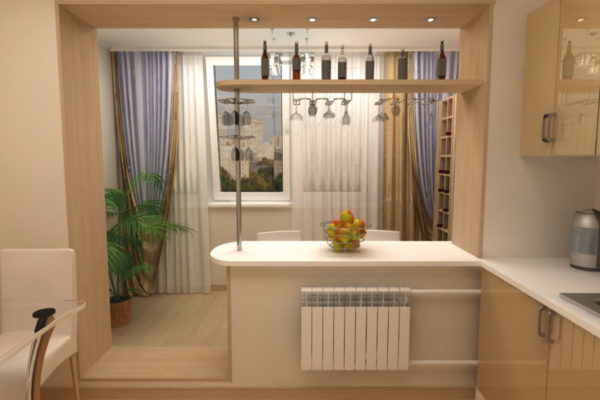
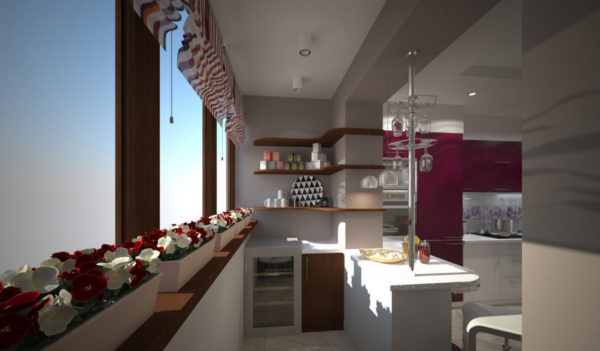
In the case when the kitchen is entirely placed in the space of the former balcony, the owner receives an additional up to 7 m² of usable area. Most often there you can equip a sports area by installing several simulators, or a personal office if the owner works at home. It is very important to ensure that there is a sufficiently convenient passage to the kitchen that is not blocked by furniture.
Read more:Stylish apartment of Catherine Barnabas (photo)
When the resulting new zone of the apartment is spacious, you can place there not only furniture, but also, for example, a clothes dryer, an ironing board. So you can immediately iron and dry the washed laundry, provided that the washing machine is in the kitchen.
The kitchen brought to the loggia can be decorated in any style; only imagination and financial possibilities of the owner of the room limit it here. From a wide range of construction stores, you can choose the finishing material, the colors of the walls and furniture, and buy interesting textiles.
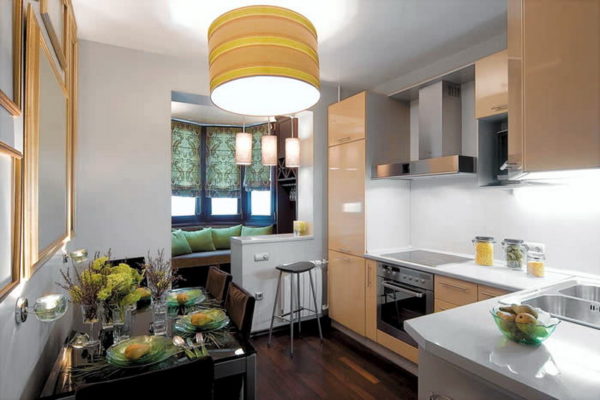
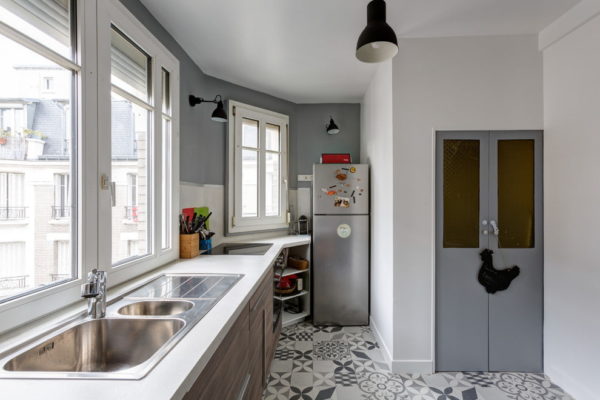 It should be borne in mind that the design of the new kitchen should coincide with the style of the adjoining premises and it is better to use the same floor and wall coverings. You can make a bar at the place where there used to be a partition between the balcony and the room. The photo shows the options for combining rooms that can be turned into reality.
It should be borne in mind that the design of the new kitchen should coincide with the style of the adjoining premises and it is better to use the same floor and wall coverings. You can make a bar at the place where there used to be a partition between the balcony and the room. The photo shows the options for combining rooms that can be turned into reality.
Read more:The world's first underground hotel (photo)
Decorating tips and furniture solutions
In order to choose the right finishing materials for the loggia, you need to take into account several points. It is necessary to insulate the outer wall so that the room is not cold in the winter. Do not use unnecessarily heavy materials for wall and floor cladding, such as granite, natural stone, brick, solid wood, because balconies were not originally designed for such a load.
It is important to observe the same style in the kitchen and in the adjoining room in order to avoid the clumsy and ridiculous mixture of styles.
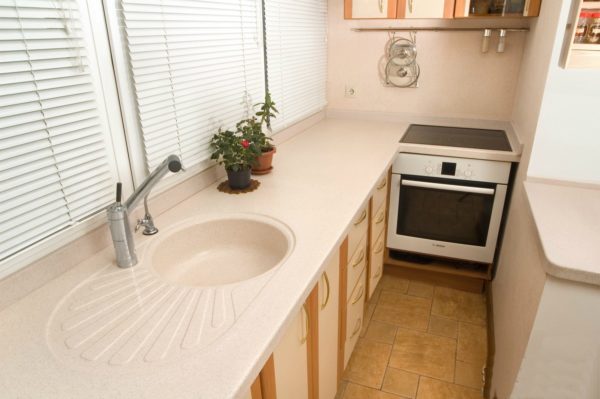
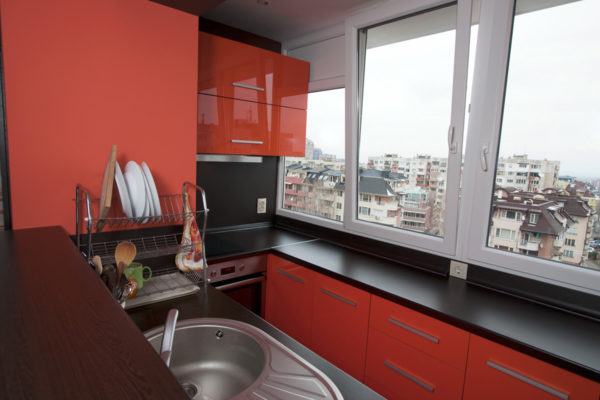
It is best to lay either rolled linoleum on the floor, or its new modern version - tiled self-adhesive linoleum. Laminate is not very suitable for the kitchen, as any spilled liquid will force to disassemble and dry part of the coating.
For walls, paint in light, pastel shades, wallpaper or special PVC wall panels are suitable. The ceiling can be painted, installed suspended from natural wooden battens or aluminum. Special PVC tiles for ceilings are also suitable.
Read more:Andrey Cherkasov's apartment (photo)
Modern materials are very conveniently mounted and can be done on their own if there is minimal repair skills. To add more light to the room, you can purchase short translucent curtains made of organza, tulle or veil.
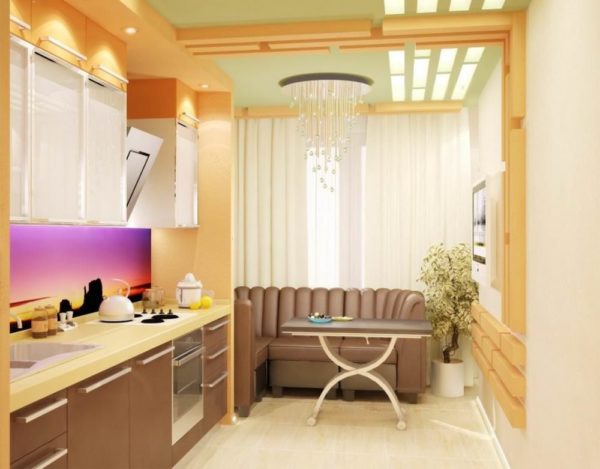
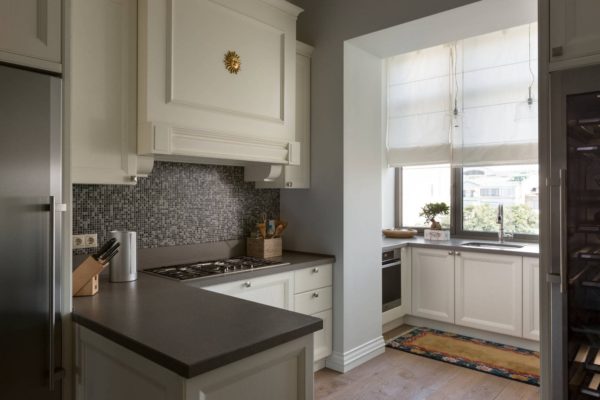
No need to litter the loggia with excessive furniture so as not to get a cramped and uncomfortable space. A lightweight rattan table and chairs are great. You can use light transforming wooden structures.
A kitchen set should not take up much space, but have the necessary shelves for dishes and products. You can make a folding table, especially if one person lives.
In some new homes, the walls are lined with smooth, beautiful bricks and can be easily coated with special varnish. It will look very original.
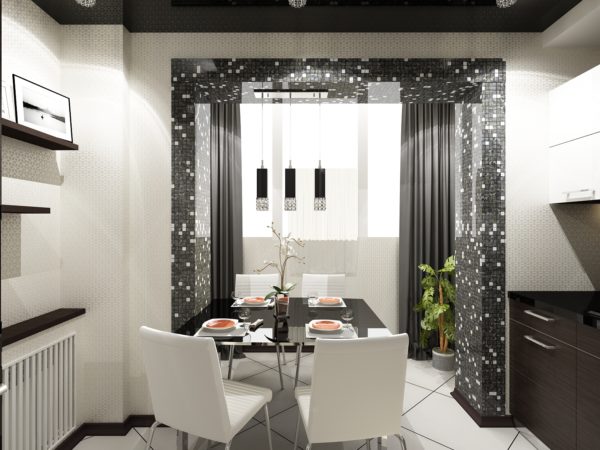
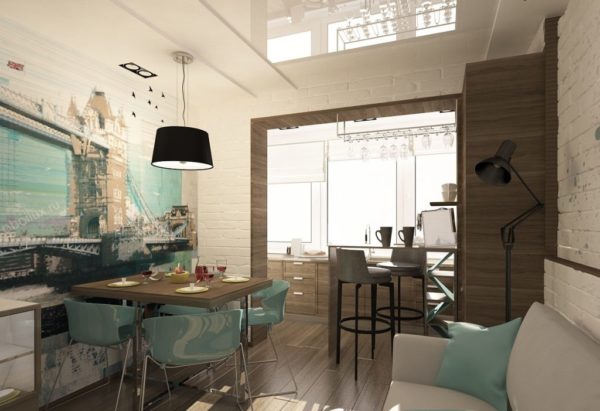
How to equip a recreation area and guests
Quite simply, you can arrange a place for meetings with guests, tea parties in the kitchen, combined with a loggia. There are several interesting design solutions to this issue, and interesting ideas in the photo will help determine the choice of your option:
- on the perimeter of the balcony you can make narrow sofas in an oriental style, and in the center put a low table;
- a corner sofa and several large poufs will solve the problem of seating for all guests;
- an electric fireplace on one of the walls will create an unusual, warm atmosphere;
- the long tabletop looks interesting as a window sill; small tall stools can be placed near it, flower pots on top;
- the Japanese-style solution is also popular - several large pillows on the floor and a low table.
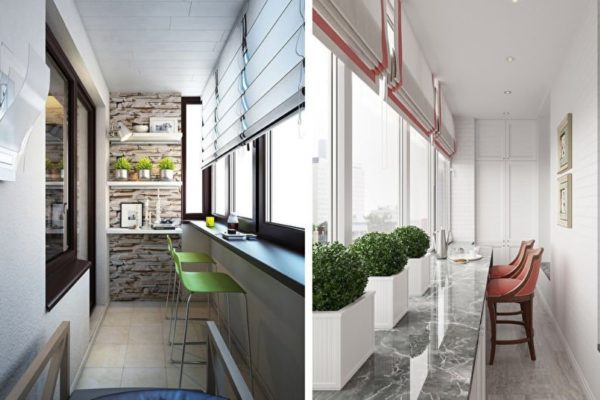
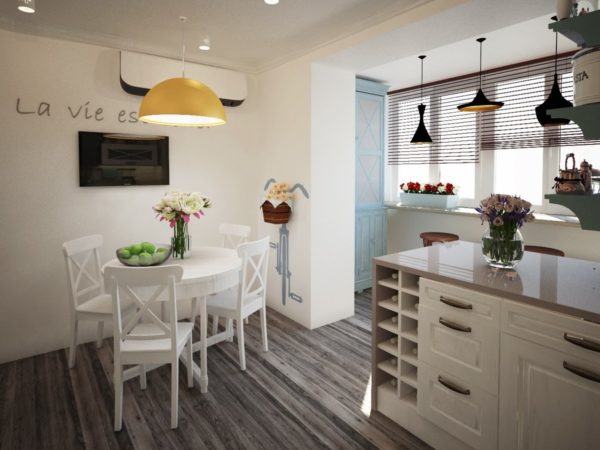
In the kitchen, combined with the loggia, the design of the room can be seen in the photo below, a large window looks good from floor to ceiling. In this type of glazing, it is better to use especially strong glass and a special fence.
Some tricks from designers
- If you apply mainly light shades of finishing materials, you can make the overall room much lighter and more comfortable. Visually it will seem more.
- In lighting, you can use several ceiling LED lamps that are switched on alternately.
- In the dining area it is logical to install either folding furniture or folding tabletops, so that after eating, the space is freer.
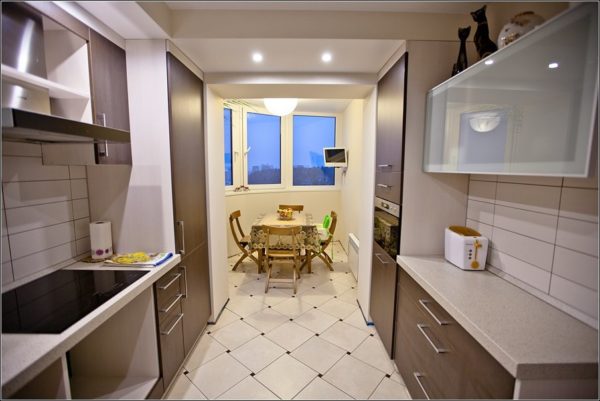
- If you often have guests, then you can equip a bar counter in the former opening.
- Sometimes a part of the loggia also occupies the working space, while you can connect furniture from different areas with a small countertop - this way the interior will look more solid.
- If the partition between the balcony and the room is not completely dismantled, it is still better to maintain the same style in the decoration.
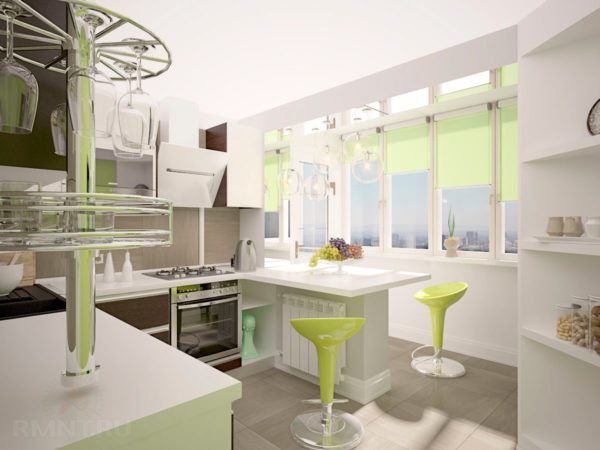
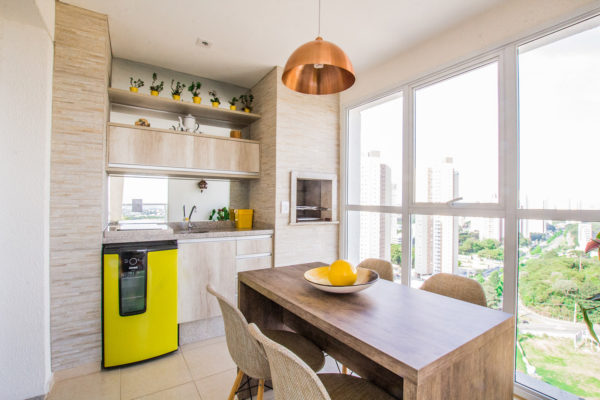
The question of whether it is really possible to equip a kitchen on the loggia is now being decided positively.Since many owners of living space do not have enough experience in such repairs, it is logical to conclude an agreement with a serious construction organization that will take into account all the nuances and carry out a redevelopment.
If you take the choice of professionals carefully, they will be able to do all the work in a short time from drawing up a design project to the final result. Photos of interesting ideas will help you choose the option of combining rooms for a certain style.

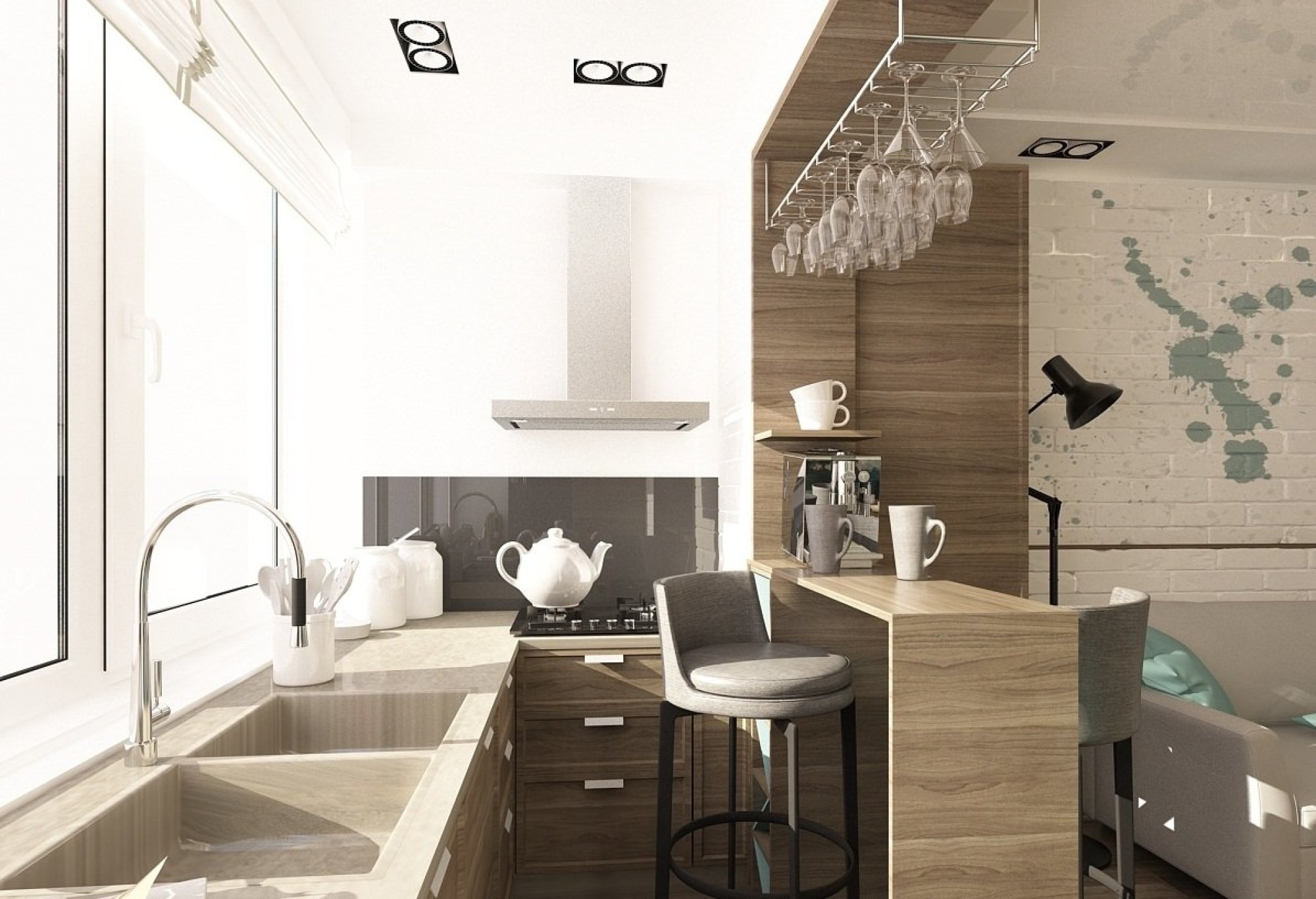



Alas, no comments yet. Be the first!