The combination of two rooms in the apartment will not surprise anyone. It is smart, stylish and comfortable. Such techniques are used quite often, since they can significantly increase the space. But for this you need to properly organize the zoning, functionally arrange the furniture, as well as qualitatively design the interior of the kitchen-living room.
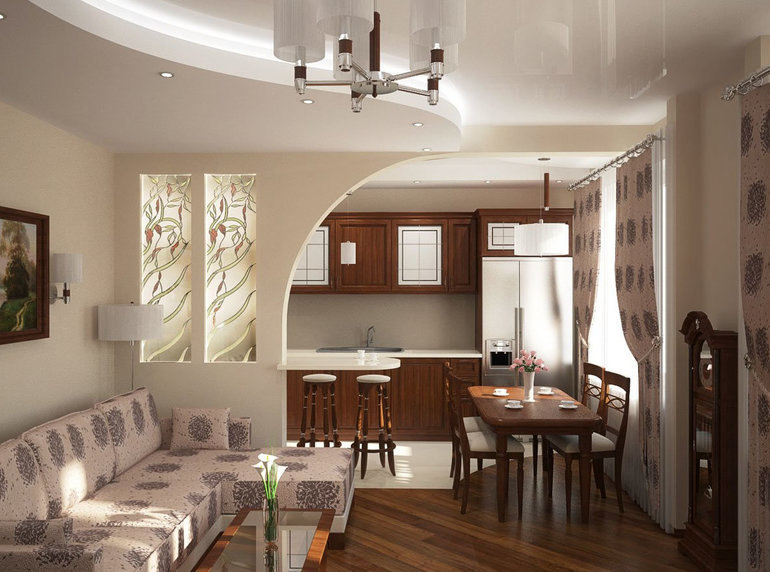
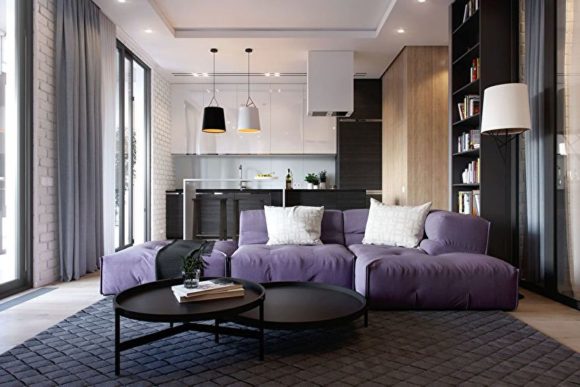
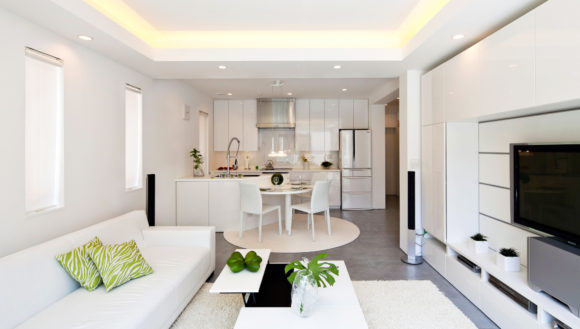
Content
The pros and cons of combining
The most obvious plus of combining the kitchen and the living room is the saving of space. But there are other significant advantages:
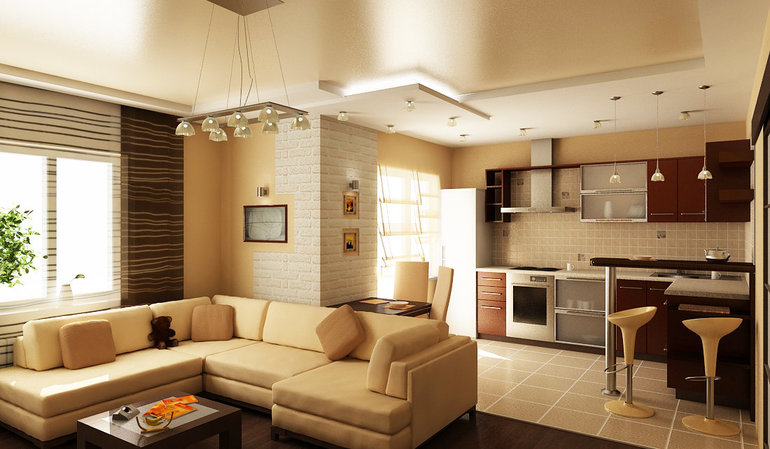
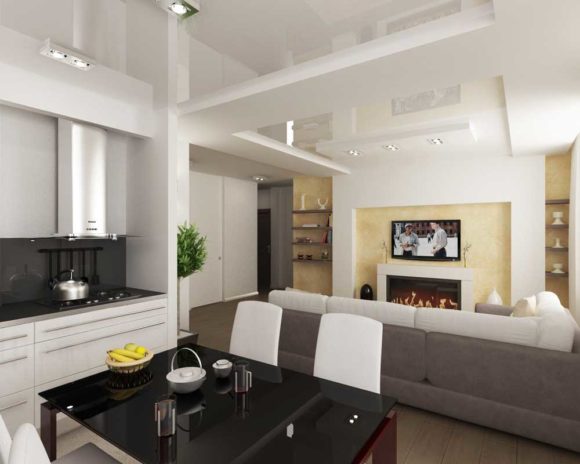
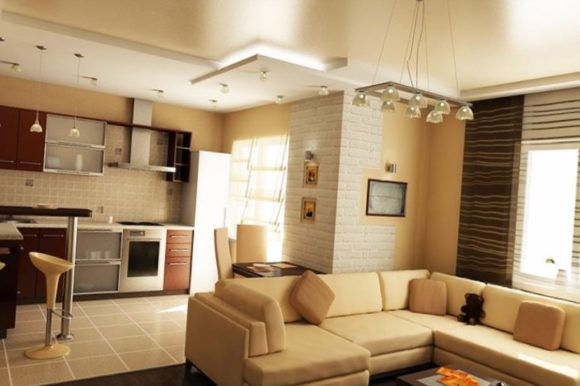
- a single spacious and bright room, which allows you to organize several functional areas, so working and relaxing in such a room is much more comfortable;
- with this arrangement, traffic is noticeably reduced;
- you can talk with households who are in the recreation area, not distracting from cooking or other things, especially if there are children in the house who need to be looked after.
As for the cons, they are also available. The main disadvantages of the kitchen combined with the living room:

- Foreign odors that will spread throughout the area. Although with the right hood and good ventilation this problem can be avoided.
- Noise from household appliances. This is an urgent problem, as various sounds will interfere with relaxing, watching TV, so you will have to purchase new silent equipment.
In addition, it is necessary to properly zoning the space. In this case, many problems can be avoided. Otherwise, the apartment will be an eternal mess, which will be impossible to cope with.
Zoning space
There are several kitchen projects combined with the living room. It all depends on the size of the rooms, purpose, as well as finances. It is worth considering the most common zoning methods:
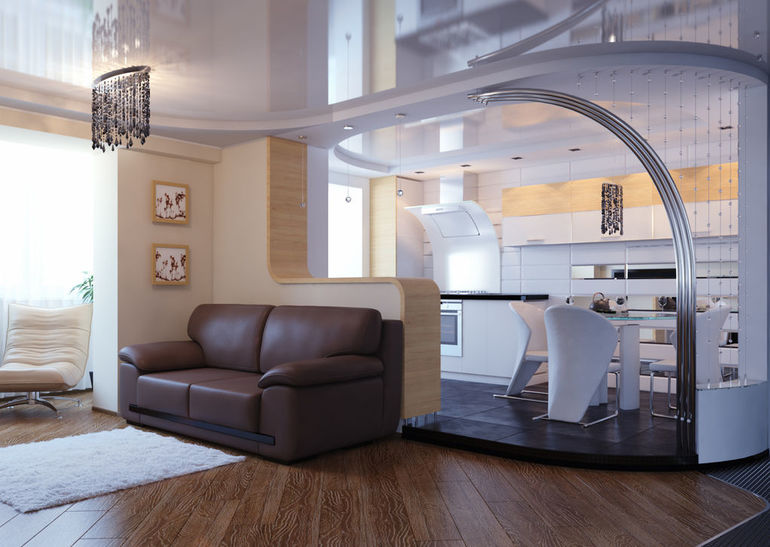
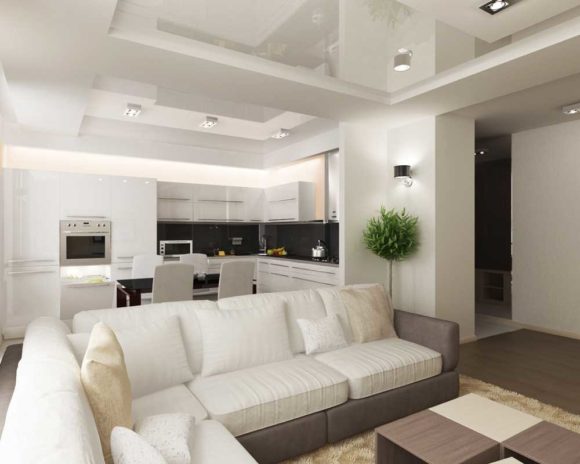
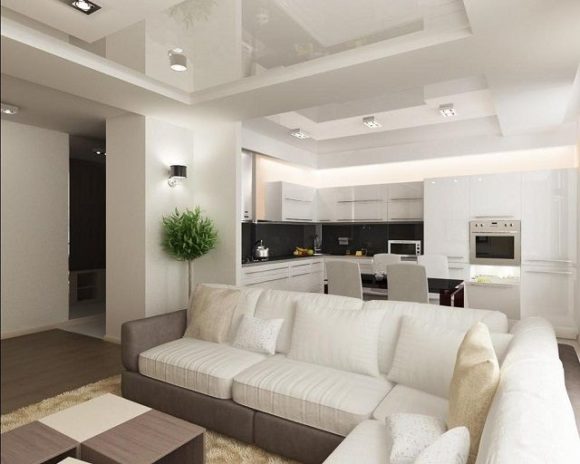
- Using color. If you correctly place color accents, then you can visually divide the room. This option is considered the most budget. Most often it is used in small apartments.
- Finish. In this case, it is necessary to combine the building material. For example, in the kitchen, tile the floor, and in the living room lay a laminate or carpet. The same applies to walls, in one area install plastic panels, and in the other stick wallpaper.
- Arrangement of furniture. This can be a properly set up bar counter, designer shelving or modern folding screens.
Many residents use hedges for zoning. Special designs are installed, and flower pots are hung and placed on them.
You can also separate the rooms using an aquarium or an island fireplace, but it is quite expensive.
Design choice
Even at the stage of creating the interior of the living room combined with the kitchen, it is necessary to think over all the details. The main points to consider:
- the style in which the combined rooms will be decorated;
- bright accents;
- arrangement and complete set of furniture;
- decoration of the room.
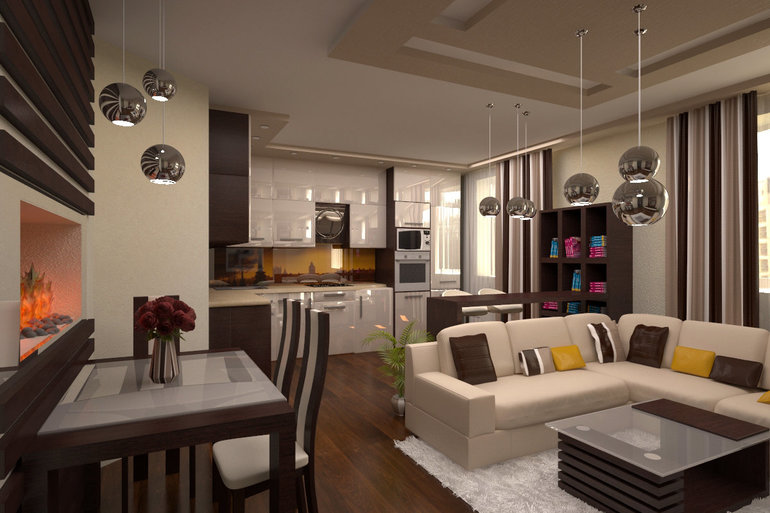
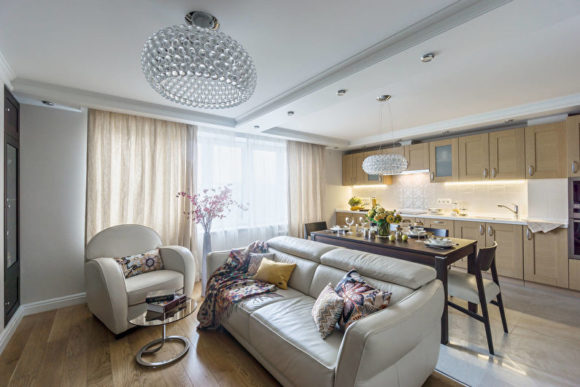
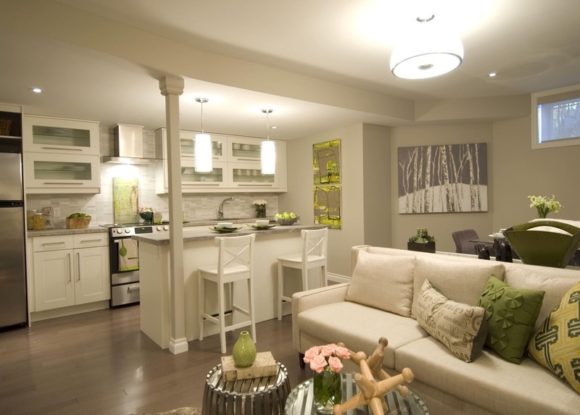
As for the design of combined rooms, there are no restrictions, it all depends on the layout, as well as on the ideas and desires of the residents themselves. The only style that is not recommended is Provence, as it involves the use of tableware for decoration, which will be extremely inappropriate to look in the hall.
Most often they choose classics, this is a universal option that will be appropriate both in an apartment and in a private house. Expensive and beautiful pieces of furniture, light colors and the absence of unnecessary details will decorate any interior.
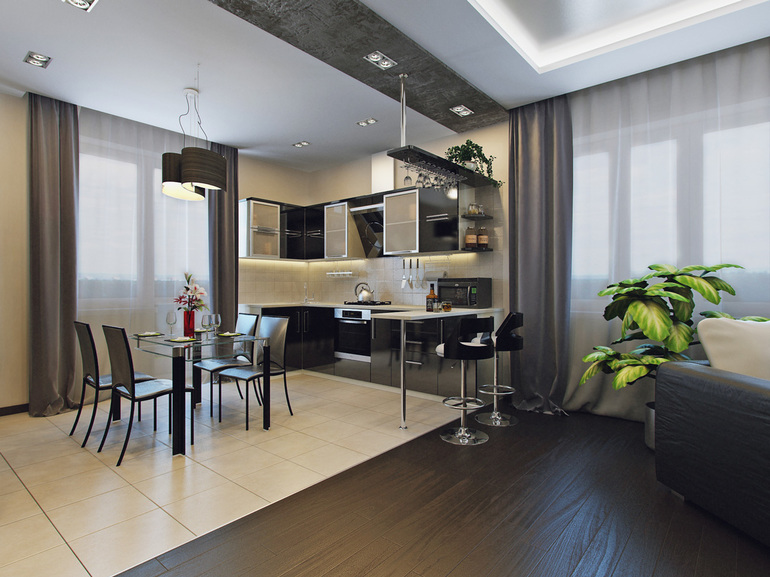
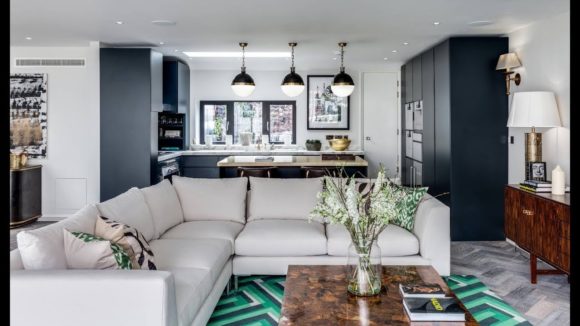
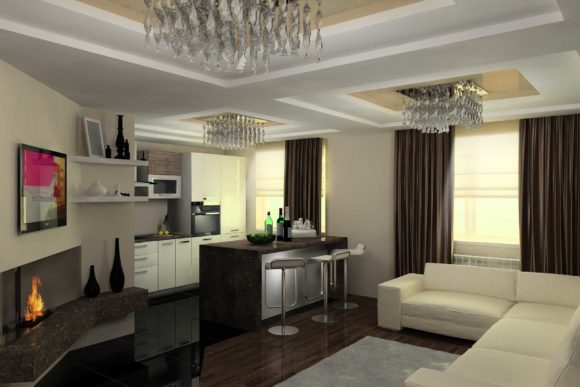
A good solution would be high-tech style.. When creating it, glossy surfaces, hidden household appliances are used. Kitchen furniture is usually assembled with the letter G. Everything is compact and ergonomic, and this, in turn, will help to visually increase the area. When properly designed, such joint rooms are very stylish.
Rooms decorated in the loft style are very popular, moreover, it is suitable even for very small rooms, regardless of their purpose. It can be a bedroom, an entrance hall, a hall or a kitchen space connected to the hall.
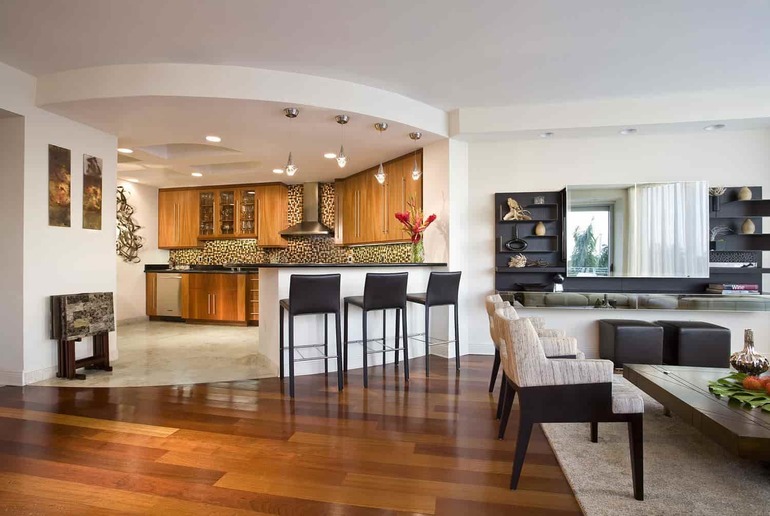
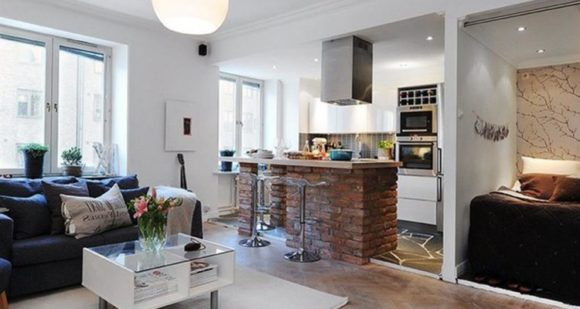
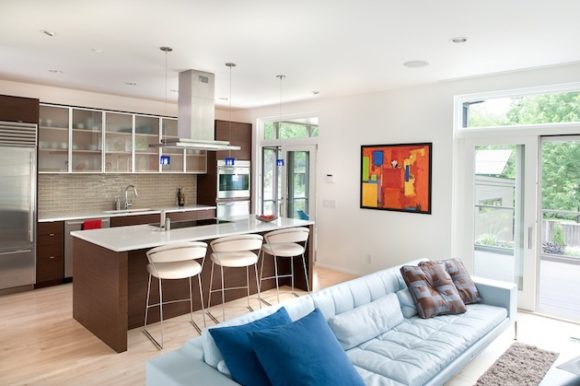
This design looks especially beautiful in kitchens with high ceilings.. Rough style, factory decor elements will make the room modern. But the decoration will have to tinker with, although it is not necessary to lay bricks or stones, you can just purchase wallpapers that mimic the masonry.
You can simplify repairs and apply decorative plaster to the walls.. In addition, it is inexpensive, which means it will save. As for the flooring, it is worth giving preference to wooden glossy elements, for example, parquet or laminate.
In fact, the loft style presupposes contrasts, so when choosing furniture you should not focus on one particular style or look.
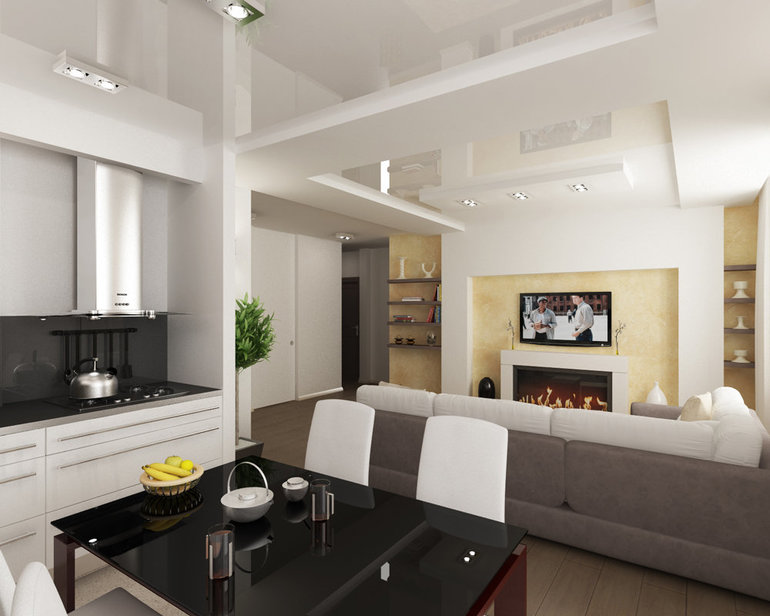
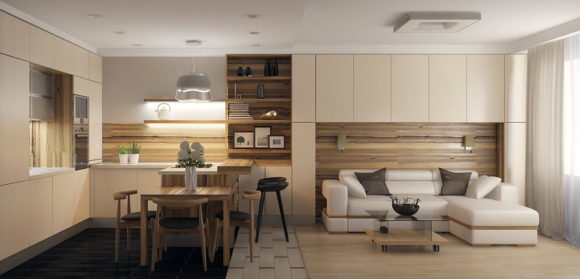
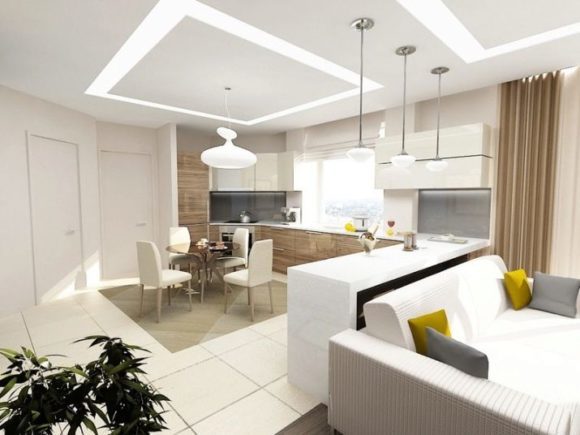
It is best to combine modern objects with antique items or rough elements with neat ones. Windows can be decorated with Roman curtains or drapes on the floor, it all depends on the taste preferences of the owners.

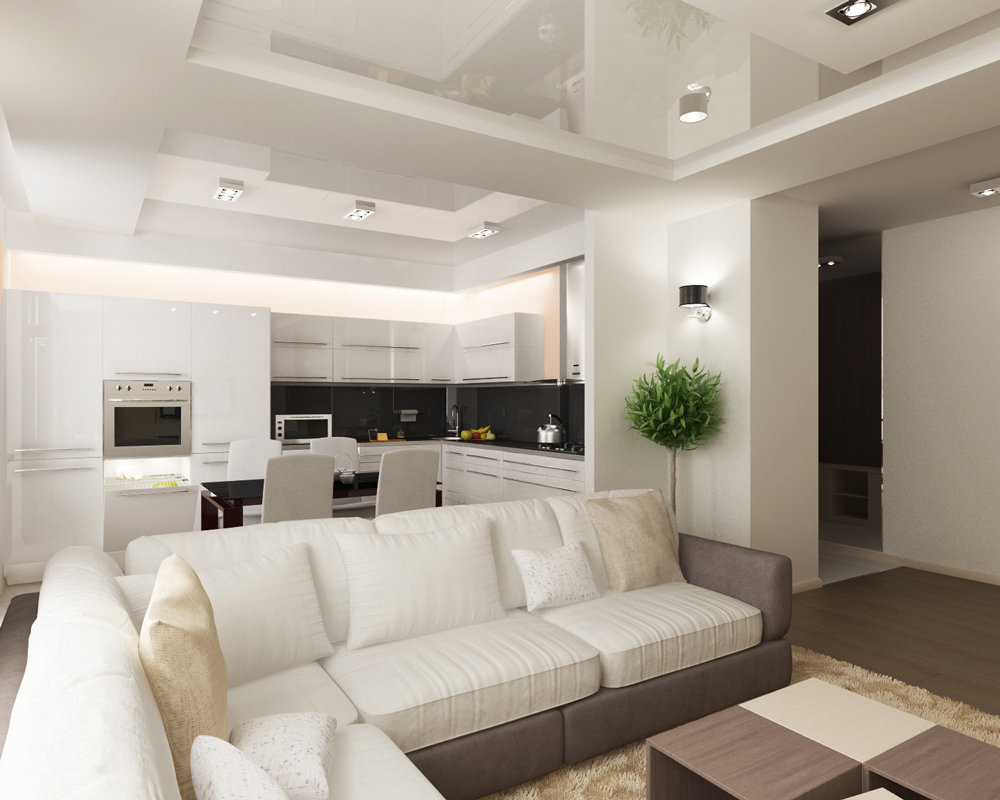



Alas, no comments yet. Be the first!