It is impossible for a modern person to imagine his house without a bathroom. At this point our day begins and ends. Therefore, the repair of the bathroom should be treated no less seriously and deliberately than other parts of the house. In small apartments, the bathroom is often combined with a toilet. Therefore, before proceeding with the decoration, we recommend that you study the designs of the bathrooms combined with the toilet. The article presents photos of the trends of 2019, interior ideas.
Content
Modern interior design of a small bathroom
Modern ideas of 2019 include the use of unusual materials, zoning of the area, as well as the use of the maximum amount of space. According to current fashion trends, the entire apartment should be decorated in a single style, including a hygienic room.
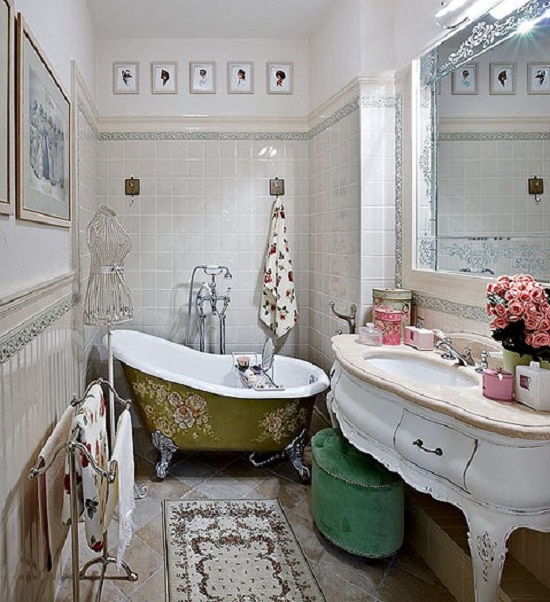
Therefore, if you started remodeling it from this part of the house, it is worth considering what style the rest of the rooms will be in. This will continue to harmoniously finish your home in the future.
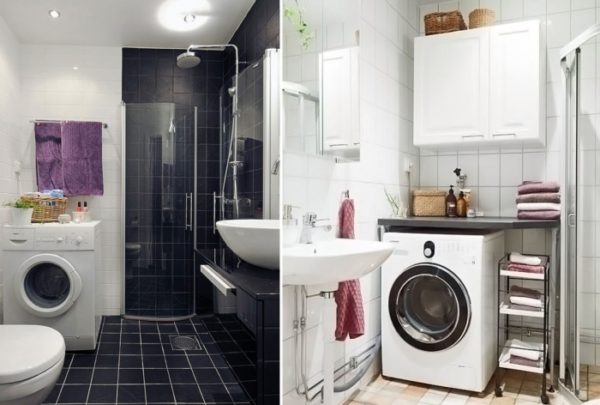
First of all, you need to build on the footage of the bathroom. In cases where the bathroom is combined, the repair needs to be approached with a special ingenuity: non-standard, functional furniture and sanitary ware, well-chosen colors and the right lighting will help to save space and visually enlarge the room.
So in bathrooms with a size of 6 or 8 square meters, you can easily accommodate all the necessary items:
- bathroom or shower;
- a sink;
- toilet;
- washing machine;
- laundry basket;
- lockers for storage.
Below are examples of the design of bathrooms combined with a toilet photo of 6 sq.m.
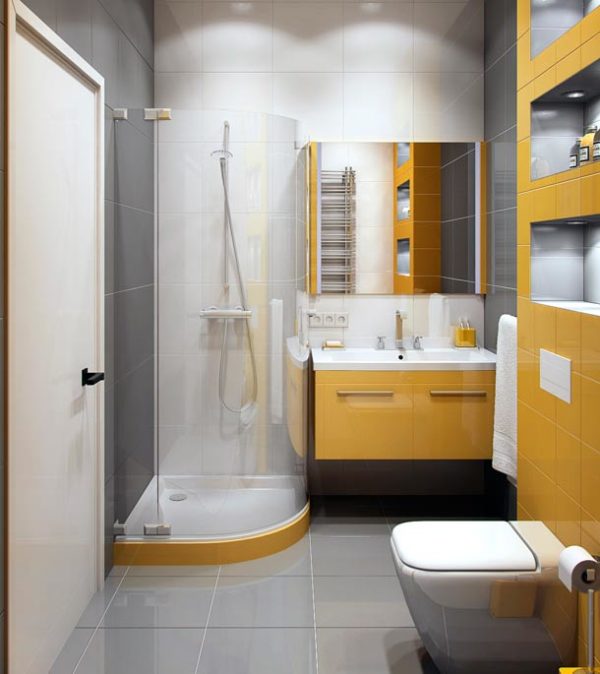
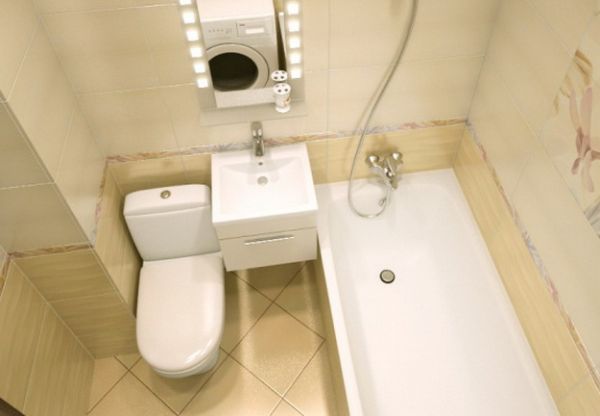
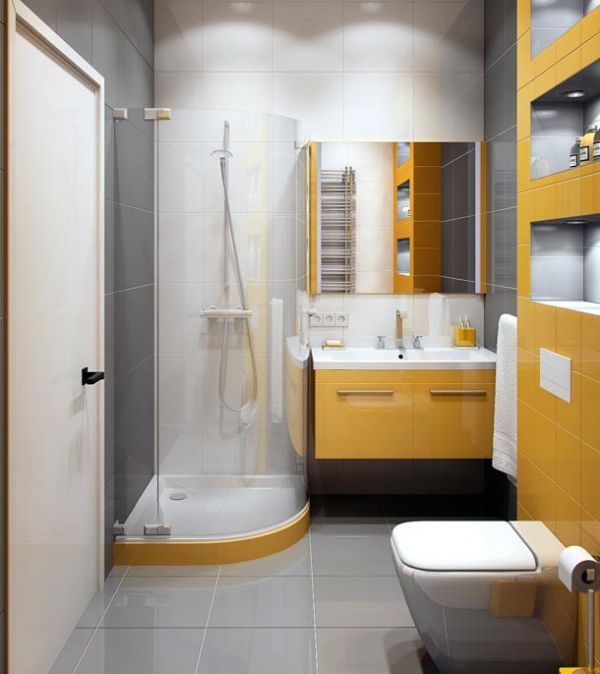
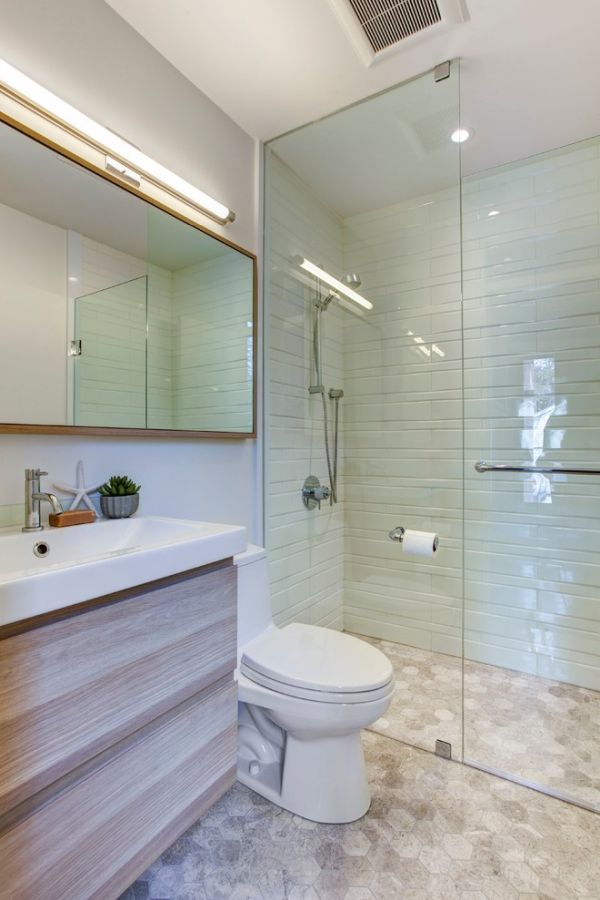

If your room is less than 5 sq m, you will have to resort to some tricks for a comfortable arrangement of everything you need.
Interesting: Design a small hallway: modern interior ideas
It is better to move the doorway into a corner, so you can use all 4 walls to the maximum. If this is not possible, then an ordinary door can be replaced with a folding or sliding one. When the opening is opposite the wide wall, it is more convenient to install the bath to the right or left of the entrance.
For a washing machine, it will be more convenient to allocate a place in another zone of the house, but if there is no such possibility, then it is better to install it instead of the sink or directly under it.
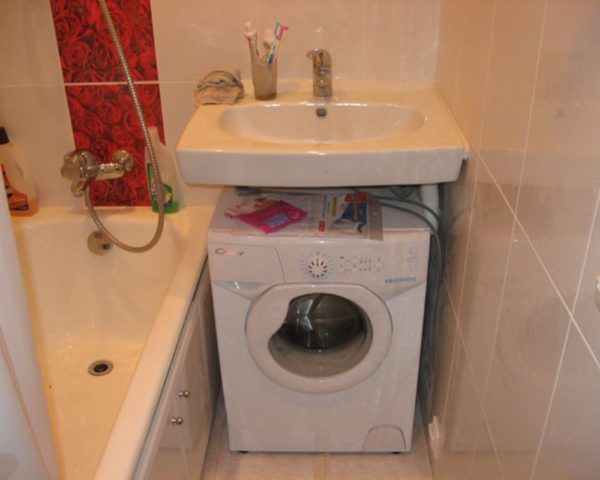
This option is still convenient in that you do not need to make an additional supply of cold water and drainage. It’s necessary to choose a miniature toilet, because, as a rule, this sanitary ware occupies a full square meter, and, for example, in a 4-meter room there is only 3 square meters left for the construction of everything else.
When installing the toilet, it is necessary to calculate the distance of at least 150-200 mm from the wall.
We offer you to see the design of bathrooms combined with a toilet, photo 4 square meters. m
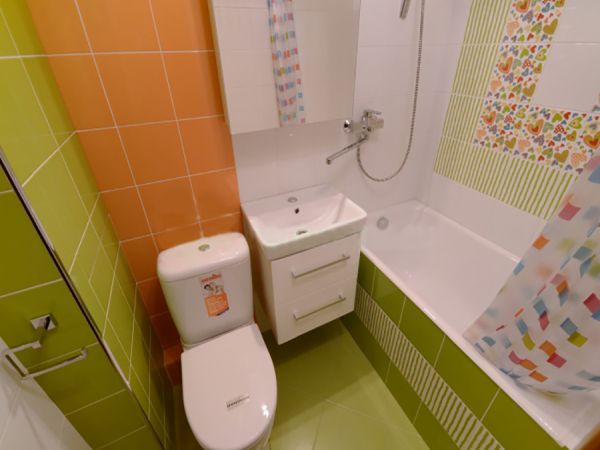
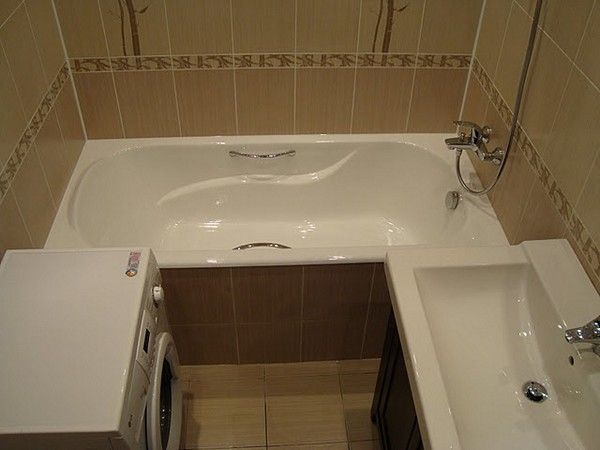
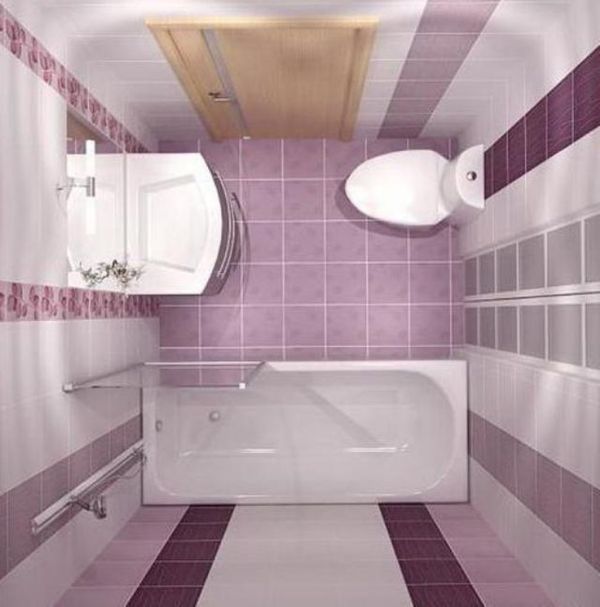
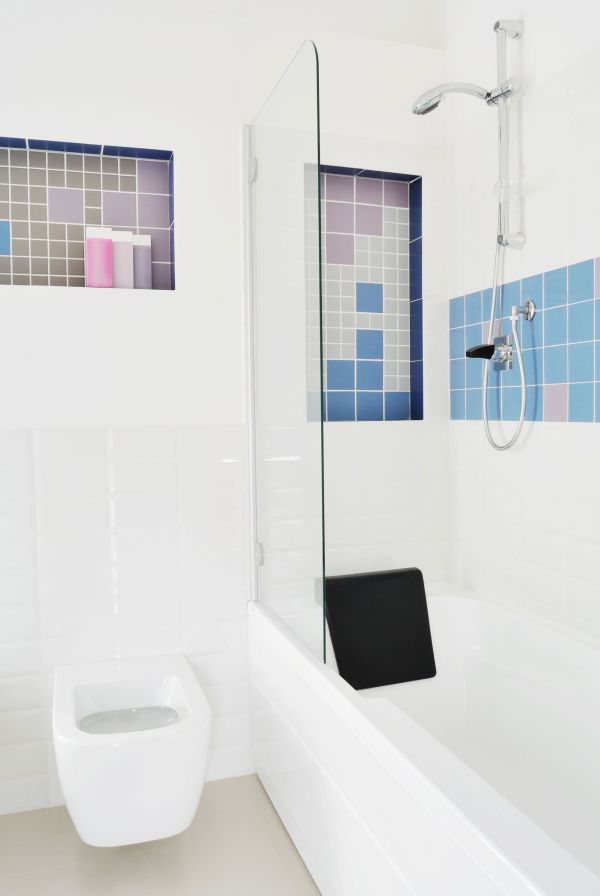
Making a small bathroom: functional furniture and practical accessories
Now the market provides a wide selection of plumbing and furniture. Designers every day present more and more compact and functional options.
Therefore, in order to save space, it is better to use objects of small volume: a corner bath or shower, a narrow washing machine, a mini sink. Instead of bulky cabinets, it is recommended to use glass shelves.And organize storage places under the sink or bathtub, hiding them with sliding panels or a screen. Functional furniture with hidden niches and cabinets for household appliances is often used now.
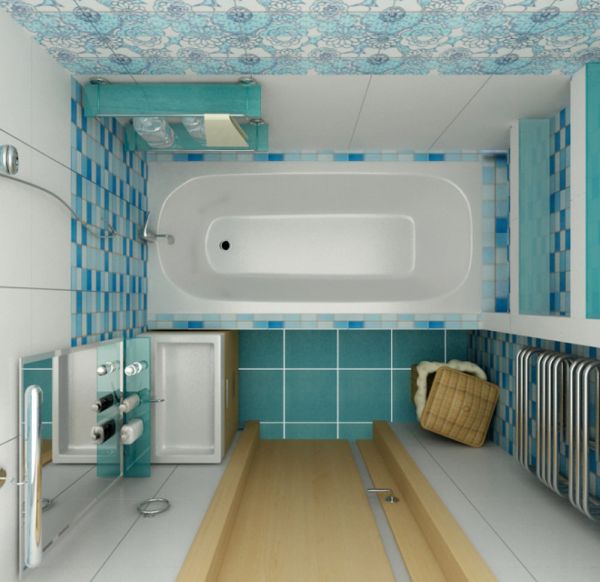
For a room of 4 square meters. m with a shower cabin, storage places are better organized over the washing machine and sink. If the cabinets look very bulky, you can use hinged shelves with decorative baskets. It is convenient to hide all hygiene items in them.
For those who live in a country house, the ideal solution to the problem of a small bathroom is to expand the area of the room due to the demolition of the wall. If this option is not possible, you can equip an additional room under the bathroom. For example, in a two-story house on the first floor, leave a toilet and shower, and equip a full bathroom on the second floor. It is also possible to build an additional outdoor toilet for the convenience of the family.
Even residents of private homes should take a closer look at the idea of placing a window in the bathroom. It will allow you to sparkle with new colors throughout the decor of the room. And natural light will visually increase the space.
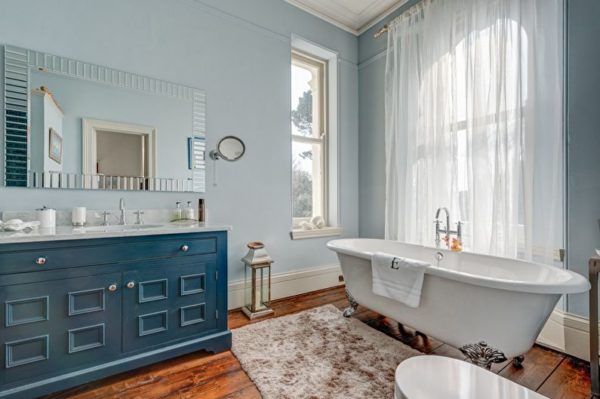
Color spectrum
It's no secret that all bright colors visually expand the room. And if we talk about trends, then white is a favorite of the ideas of 2019. You can buy not only plumbing of this color, but also trim the horizontal and vertical surfaces with white tiles. At the same time, having made a bright accent of any shades on one of the functional walls.
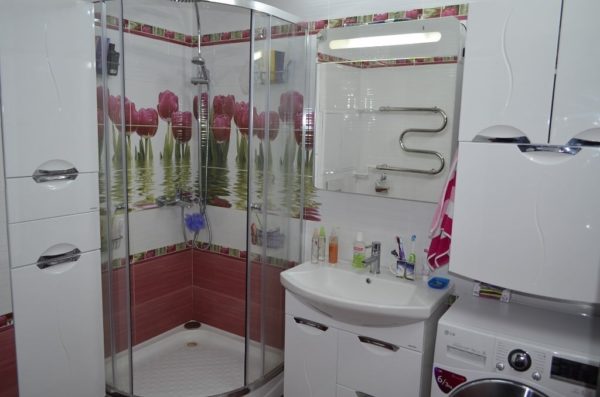
We picked up some fashionable recommendations of designers when choosing a color scheme:
- use no more than 3 colors in the interior;
- make vertical geometric elements;
- make room for vivid accents.
A great addition to the white color will be wooden elements that are fashionable this year. For a long time, the tree was practically not used in the decoration of bathrooms, but now there are many impregnations and varnishes that protect this natural material from moisture, which allows the wooden decor to serve for many years.
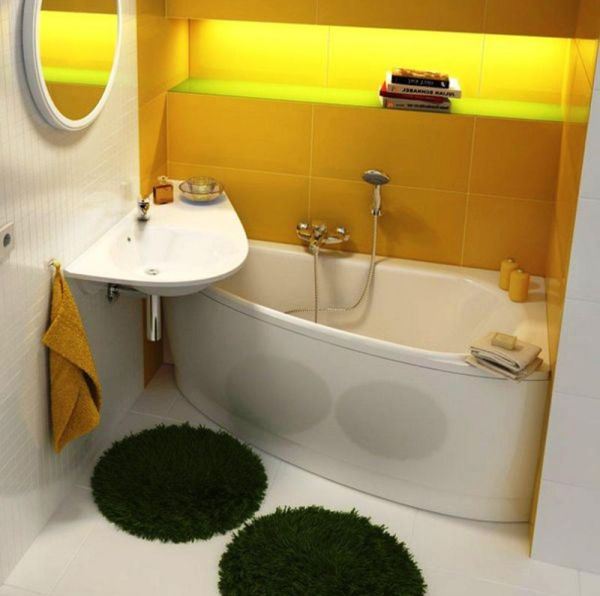
In addition to white, this year’s hit will be all shades of gray, similar to concrete. A good option would be a gradient from dark to light from the bottom up.
Read more: Master class: do-it-yourself wooden shoe shelf
Additional bright accents contrasting with the main tone of the design may be additional items:
- towels;
- washcloths;
- decorative baskets.
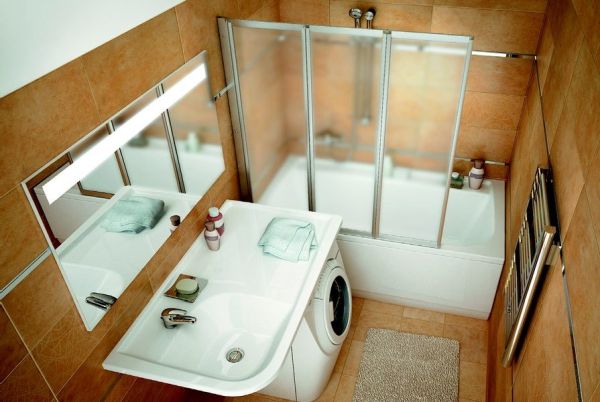
Finish
For people who follow all fashion trends, designers in 2019 offer a large selection of styles and unusual novelties for decorating the bathroom. Some materials remain fashionable for decades.
These include the following:
- ceramic tile;
- marble;
- glass.
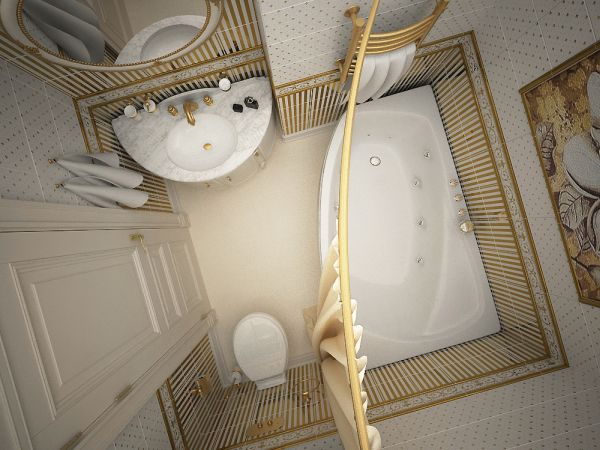
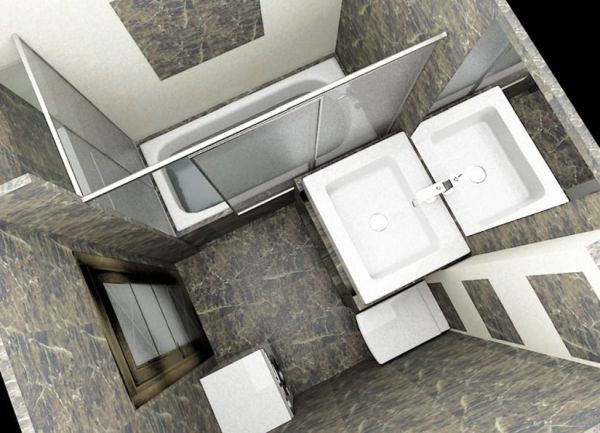
And some come back to us from the distant past:
- tree;
- concrete.
In recent years, when buying any product, people are increasingly guided by considerations about the safety and naturalness of components, so as not to expose their health to additional danger. If you can be attributed to this category of people, we recommend that you make repairs in building on environmentally friendly natural materials in decoration.
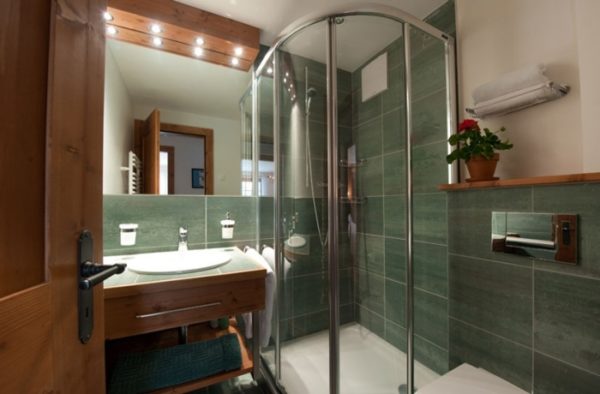
But it is equally important during the repair to be guided by common sense. Remember that even if water does not directly contact the surface, a large amount of steam and condensate is created in the bathroom, so all materials must be moisture resistant.
When considering the design of bathrooms combined with a toilet, we recommend that you follow the following rules:
- all technical nuances must be hidden (boiler, washing machine, pipes and counters);
- hidden but easily accessible storage facilities for hygiene items;
- monolithic decor and the absence of convex volumetric details in the interior, as well as hollows;
- maximum hanging items;
- only light colors.
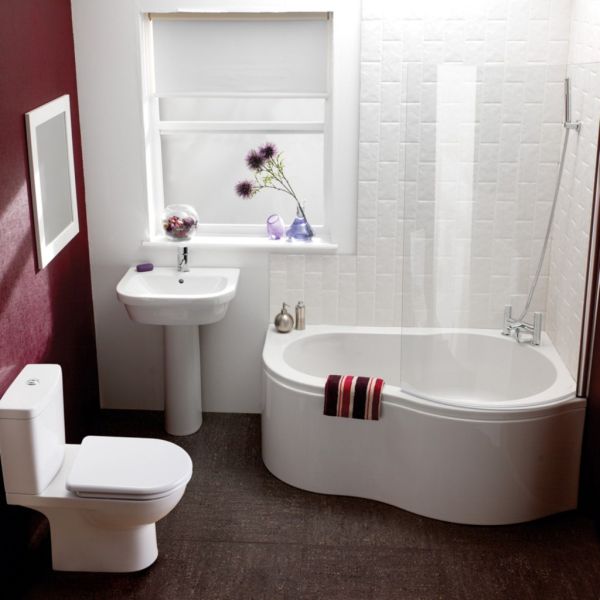
The joints between the tiles should be well treated with sealants to avoid mold.
How to expand the space
For a visual expansion of the space, light finishes and a large number of glass and transparent elements are best suited. Also, mirrors will help in this matter. This means the use of not only one main mirror above the sink, but also decor items with a mirror surface. The glossy finish of the walls will also reflect the flow of light and expand the room.
If you use geometry in your design, remember that vertical lines visually increase space, and horizontal lines - vice versa.
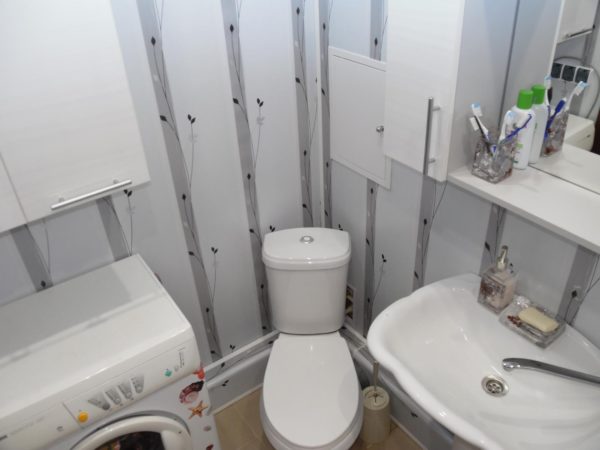
Small tiles, mosaics in the interior as well as the diagonal direction of laying floor tiles can visually increase the room.
Do not disregard the ceiling and floor. After all, they play the role of the fifth and sixth walls. The ceiling should remain light, for a budget option, usual painting in white is suitable. For those who are willing to invest more, it is worth considering a glossy stretch ceiling. The floor may be dark or with a large ornament. Such a combination will look harmonious without compromising space.
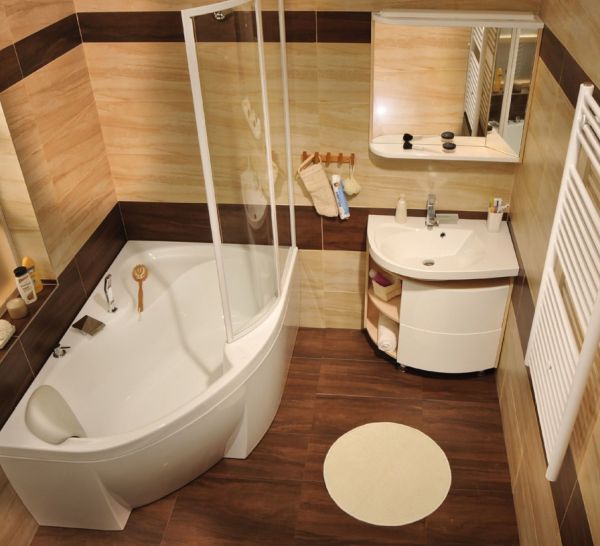
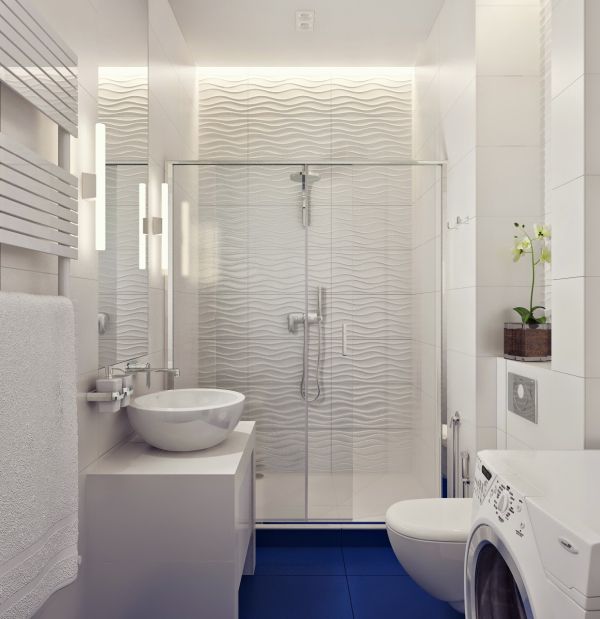
The flooring does not need to be made perfectly smooth, because it’s easy to slip on. Use rough surfaces or stone.
Read also: Do-it-yourself crate for a soft roof
The choice of furniture for the bathroom with toilet
The interior of the bathrooms combined with the toilet 2019 must be stylish, even despite the small area of the room. All kinds of hanging lockers are suitable here. Even the cabinet located under the sink is better to hang on special mounts than to put on the floor. Such a tricky solution will help give the room a feeling of lightness.
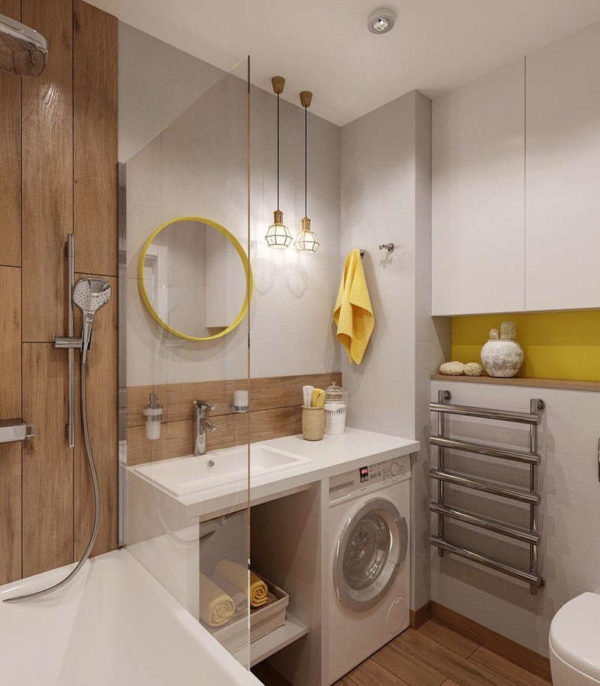
All pieces of furniture by size, select in proportion to the size of the room so that they do not look bulky. As a manufacturing material, glass and plastic are suitable. The color of the furniture should also resonate with the main gamut of the interior, but be no darker than the walls.
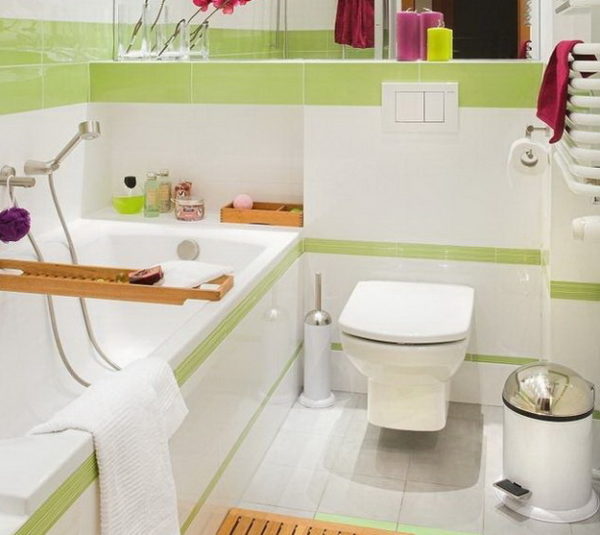
Pay attention to the corner shelves, they take up much less space, and also one of the storage cabinets can be hidden behind a mirror under the sink. Do not disregard the place above the doorway, there you can also organize a shelf.
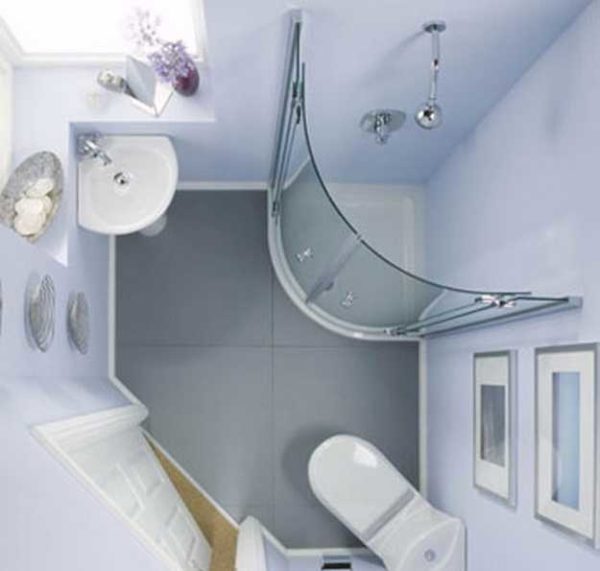
The choice of plumbing
The most economical option in terms of location is to install a shower instead of a bath. Moreover, it is best to put a corner cabin for a more rational use of space.
But such a solution is not suitable for families with small children and elderly people who need a full bath. In this case, a seated or angled version is installed.
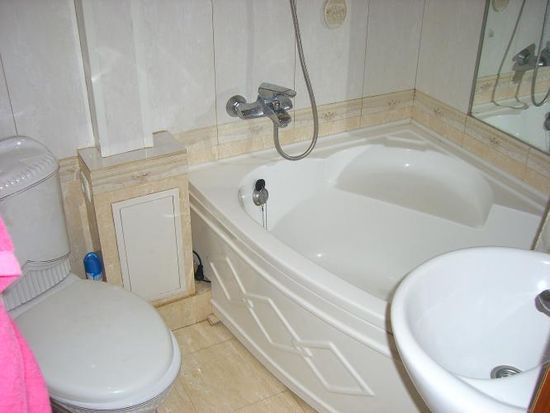
If there is absolutely no space, you can do with installing a pallet or a drain in the floor.
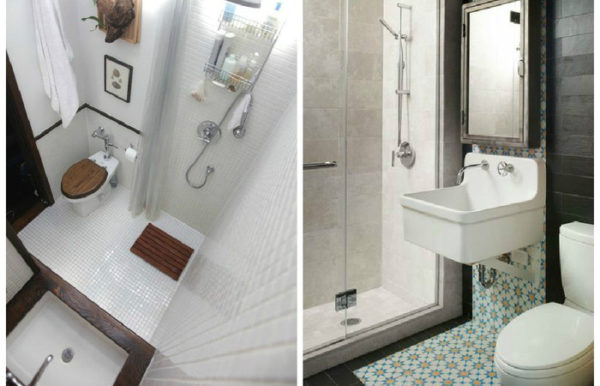
To install a drain in the floor, it is better to invite a competent specialist who will cope with this task. Otherwise, after applying the shower, you will have to arrange repairs to the neighbors below. For those who are willing to invest well in repairing materially, it is worth considering a shower box. It contains a shower and a miniature bathtub, including additional features such as hydromassage and voice communication.
Manufacturers, as a rule, make the smallest bathtubs from acrylic. In the event that such material is not suitable for you, it is better to make a choice in favor of the shower.
A great solution would be hanging furniture and plumbing. For example, a toilet attached to the wall without a leg that rests on the floor. The tank is hidden in the wall or masked with panels. But this option can hardly be called a budget one, because such a toilet costs an order of magnitude more than usual.
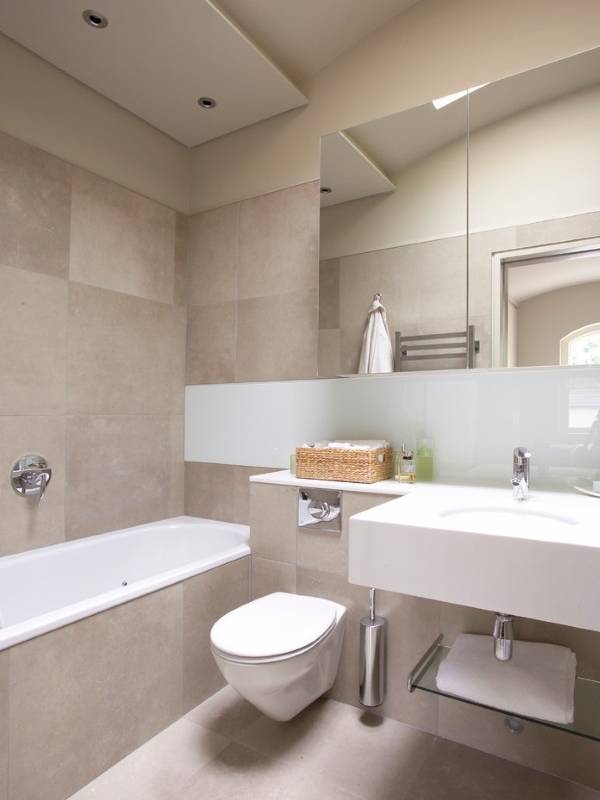
As for washing machines, manufacturers often indicate the size without taking into account the hatch and top cover, so the best option would be to choose this type of equipment in the store where you can independently measure its size with a tape measure.
Read also: The top ten brands of insulation for the roof
Lighting
Lighting in a small room should be very good.Light must be scattered throughout the room. The solution to this problem is to replace one lampshade with many lamps built into the ceiling. In this case, the more reflective elements in the room, the better. When there is visually not enough space, a niche with decorative lighting will solve this problem.
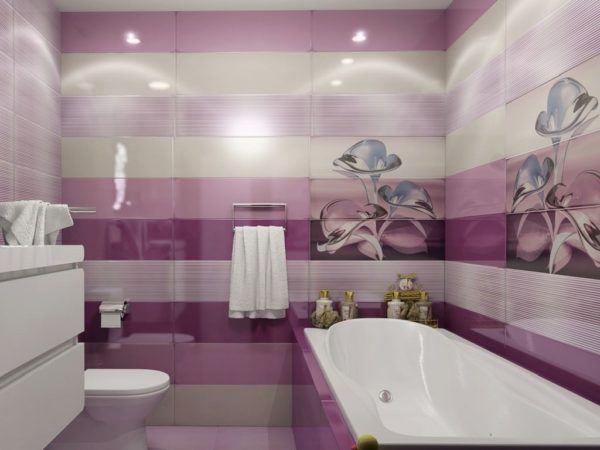
Particular attention should be paid to corners, they must be well-lit.
Whatever advice from the above you apply, remember that cleanliness and order are the key to free space. Therefore, timely clean all the elements of your bathroom and return hygiene items after use to their places. This will help your bathroom not only remain comfortable and functional, but also allow your repair to remain for many years.

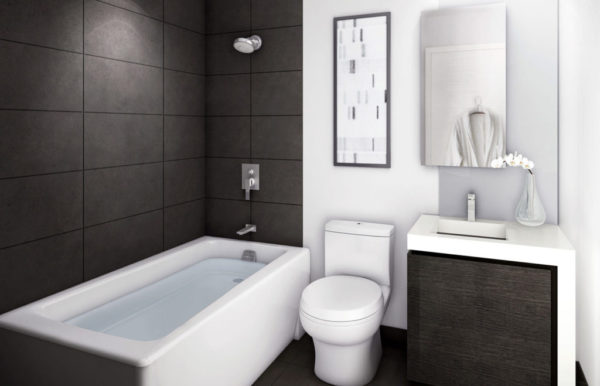



Alas, no comments yet. Be the first!