Khrushchevki - houses of the old series, apartments in them do not differ in large sizes. Kitchens here are also very limited in area, so their furnishings should be as rational as possible. When planning the interior, it is important to take care not only of functionality, but also of comfort. Creating a kitchen design in Khrushchev begins with a competent selection of furniture, household appliances and color schemes.
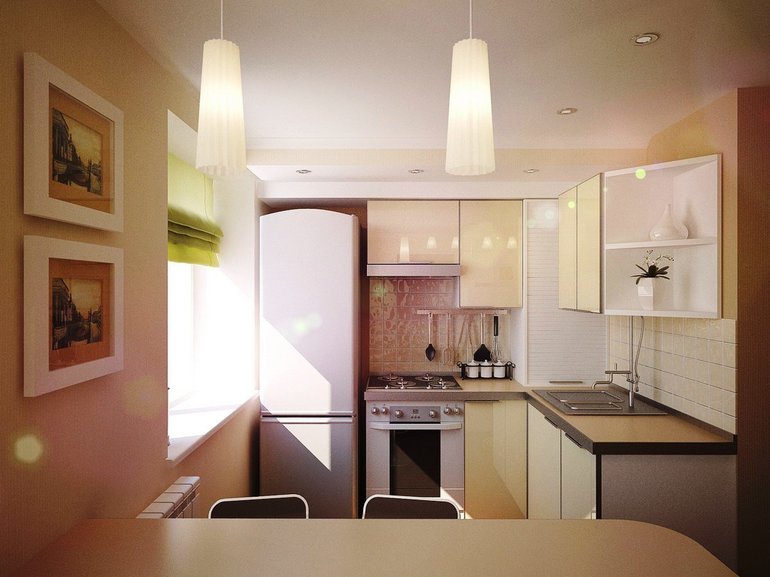
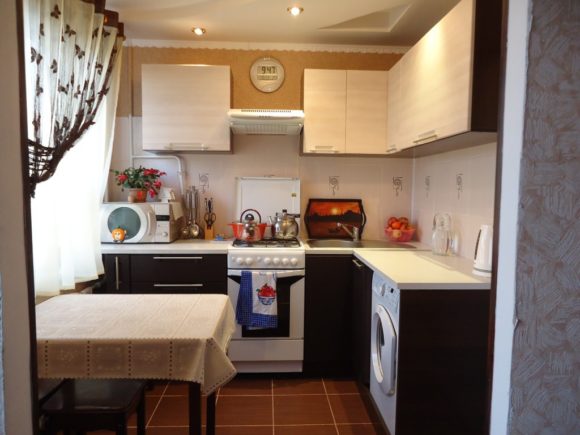
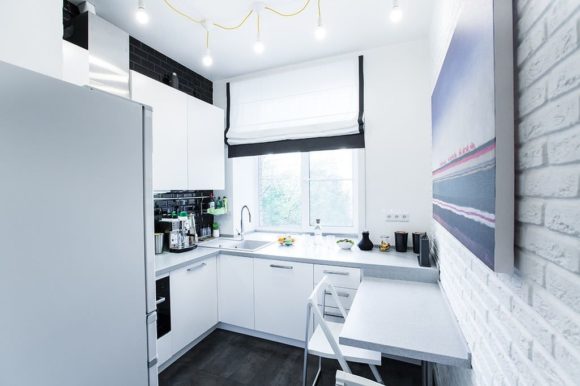
Content
Kitchen interior features
This room is of two types: rectangular and square. To create not only a functional, but also a cozy interior, you need to get rid of all that is superfluous. Ideas that can be followed when creating the interior of a kitchen in Khrushchev:
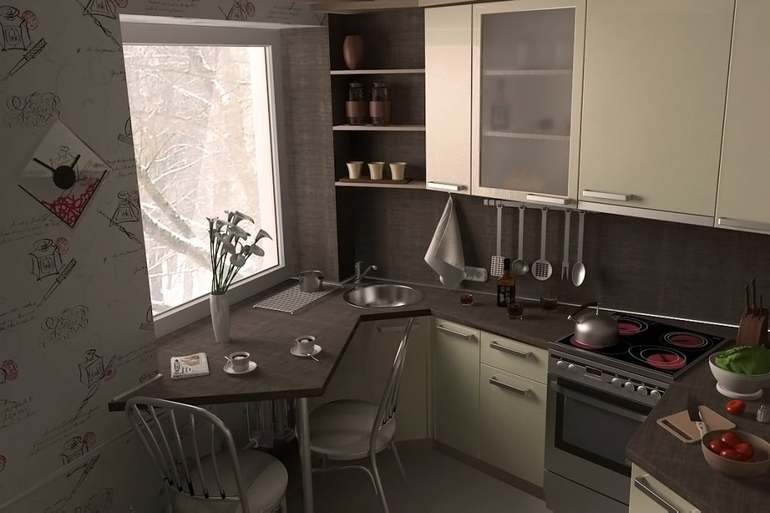
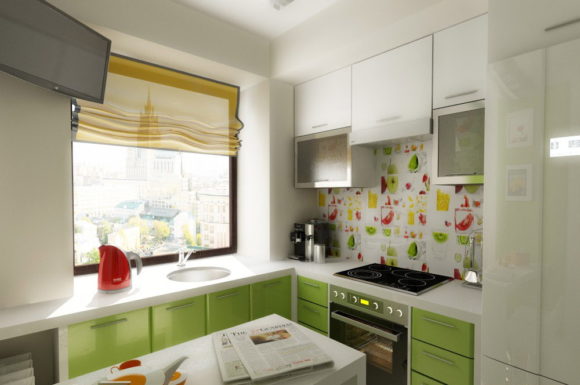
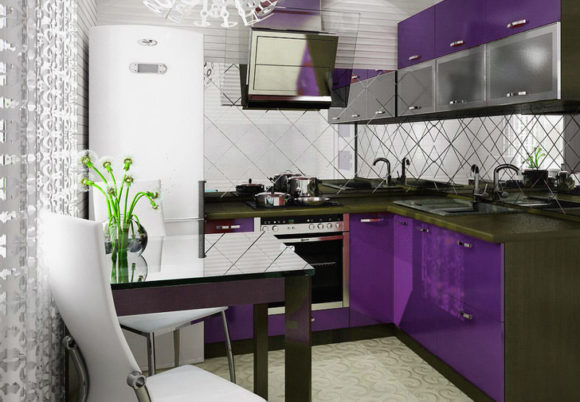
- The layout of furniture and appliances along the walls will help to visually increase the space, but at least 5 centimeters of free space should be left between the elements.
- All household items should be compact. Instead of a bulky stove, you can put a hob.
- With a good ventilation system, the doors are removed and the opening widened.
- To make an apron, use mirrors that optically increase the space.
- There must be at least 2 outlets above the working area where food is prepared.
- In a small room, it is recommended to install cassette roller blinds that do not take up much space and leave the window sill free. It can be used as an additional surface.
Redevelopment of the room
When repairing a small kitchen in Khrushchev, you can use the radical option and make a redevelopment in the apartment. It can be arranged in several ways:
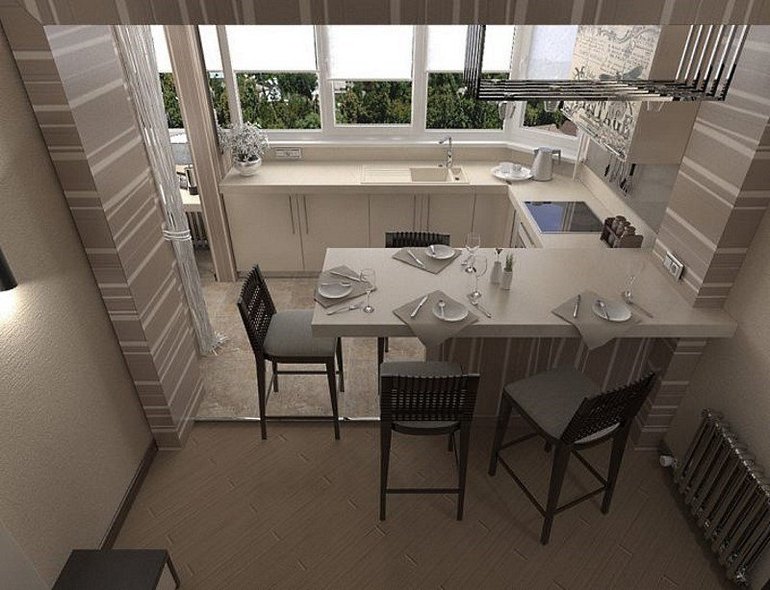
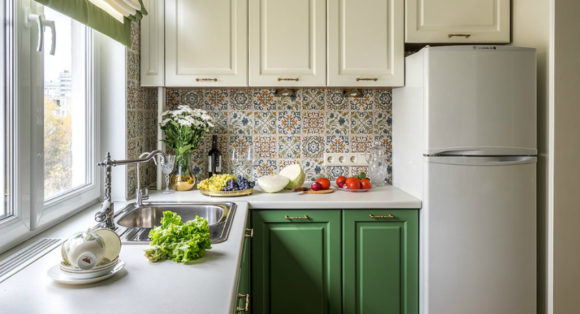
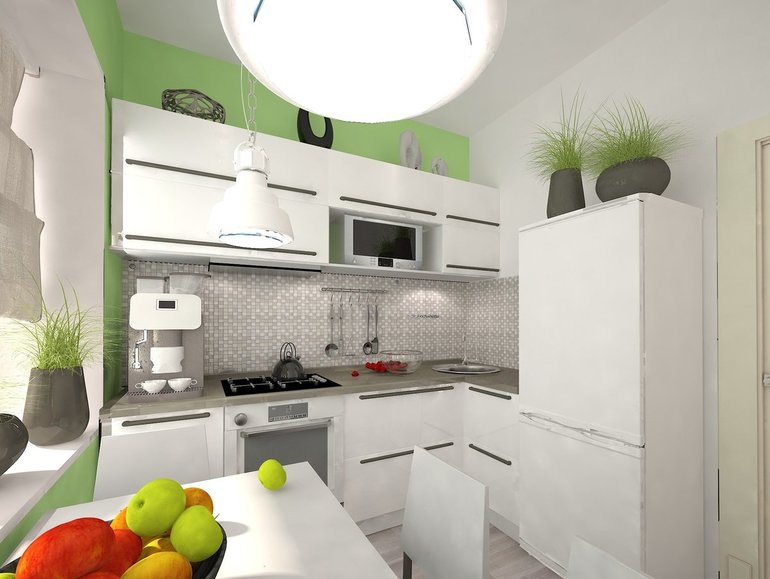
- Demolition of the partition between the kitchen and the room. The wall between these rooms is not a load-bearing; it can be demolished and equipped with an elegant studio. To distinguish between the area of the kitchen and the living room, you need a contrast in the decoration of the floor. Dining table can be moved to the living room.
- Association with a loggia. If the kitchen has a balcony, you can combine these two rooms. In this case, only the window is cleaned and the balcony is accessed. It is strictly forbidden to demolish a wall completely, since it is a carrier. On a well-insulated loggia, you can equip a mini-dining room or put a kitchen cabinet and a refrigerator there.
- Erection of the arch. If the kitchen does not have a balcony or do not want to remove the partition between it and the living room, you can simply expand the doorway, equipping the arch.
Some owners move the partition to the bathroom for extra centimeters, but this is considered impractical. Such a redevelopment of the kitchen in Khrushchev does not significantly add free space to it, but it will make an already small bathroom even smaller.
Furniture and appliances
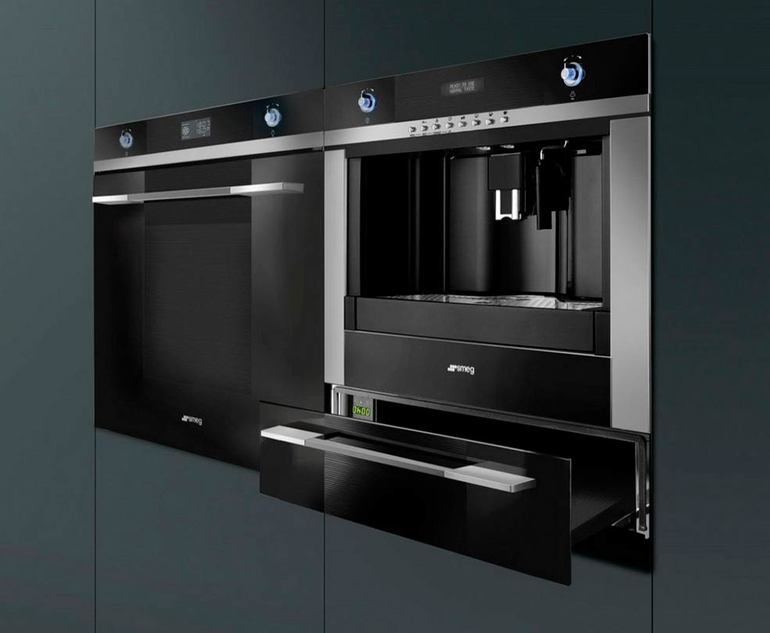
A small kitchen should not be cluttered with a large number of cabinets. Horizontally located shelves also reduce space, it is better to use vertical wardrobe cases. It is recommended to use corner furniture here, not only floor-mounted, but also mounted models. You can expand the windowsill and use it as an additional work surface.
An ordinary door takes up a lot of space, you can replace it with an arch. A sliding version on casters or an accordion door is considered a good option. Mirrors optically increase the space; they are used for equipping an apron. Furniture with glass doors creates a feeling of lightness and airiness.
Modern household appliances greatly facilitate the work of the hostess, but placing it in a small space is not so simple.People buy many different electrical appliances, but having used them several times, they forget about their existence. Meanwhile, appliances stand and occupy usable space.
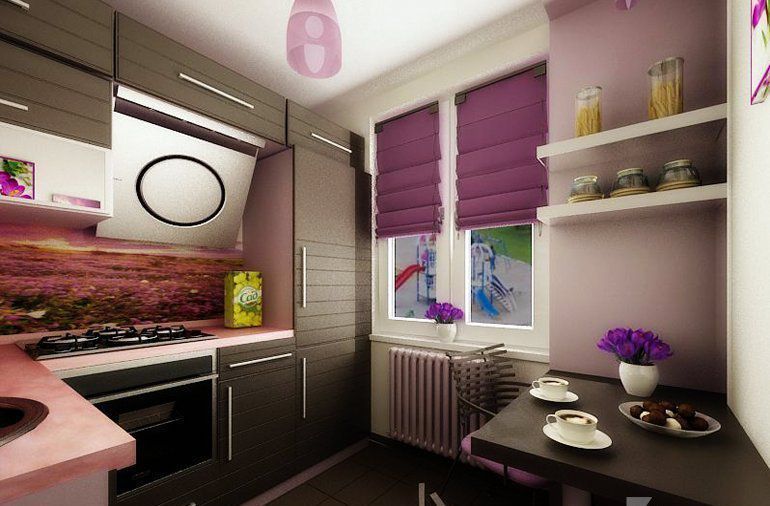
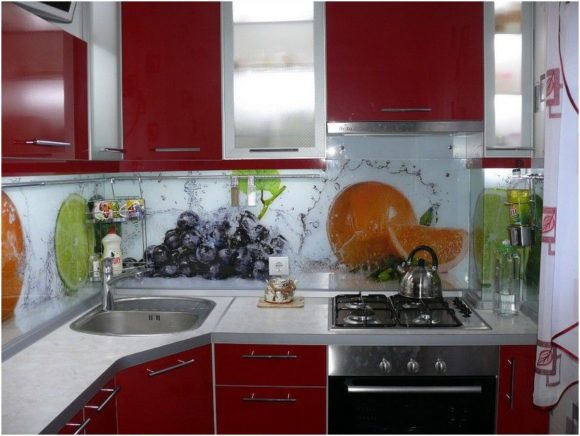
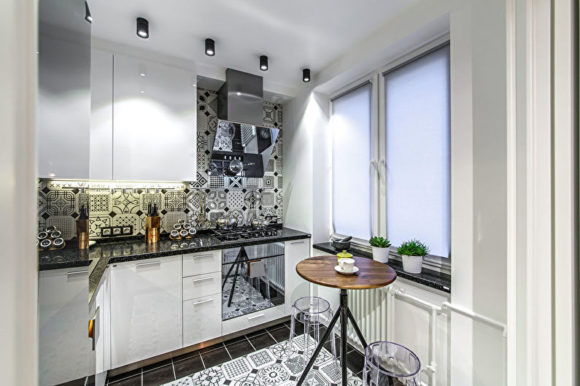
For a small kitchen, it is recommended to purchase multifunction devices that perform several functions. A juicer, mixer, meat grinder can be replaced by a food processor that can handle these and other tasks.
Especially for small rooms, built-in appliances have been developed that are installed directly in furniture and walls. Compact devices have many advantages, they not only save space, but also look stylish and modern. Small hobs for two or three rings, small-sized refrigerators, light ovens are available.
Color scheme
For a small Khrushchev cuisine there are serious restrictions on the choice of color shades. The principles that guide the choice of colors for finishing materials and furniture:
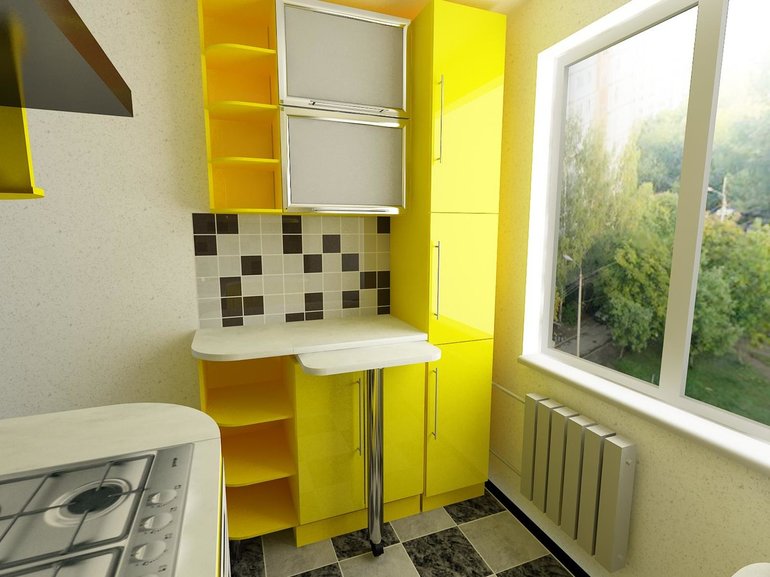
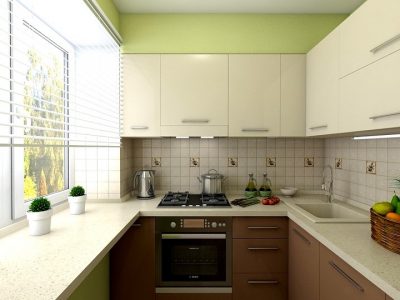
- In a small kitchen, the floor should not be dark; it visually reduces the space.
- Contrast in shades of furniture, floor and walls should be avoided. In extreme cases, no more than two different colors can be used.
- The best shades in the design of a small room are cream, beige, gray. In some cases, use a classic black and white color (percentage 70/30).
When creating the interior, you must pay attention to how much sunlight enters the room from the window. In the design of the kitchen, whose windows face the north side, it is necessary to use warm colors: yellow, pink, beige, sand.
If you want to create a design with your own hands, you can see photos of samples of modern and stylish interiors.


Alas, no comments yet. Be the first!