Equipping a one-story house with an attic floor allows you to get a full-fledged living area for year-round use. It is possible to use the space under the roof after insulation work. Warming the attic from the inside with your own hands is a simple process, which even a novice can do. With modern materials and heat-insulating technologies, it is possible to quickly and without any costly heat insulation of any usable area.
Content
What is an attic
The attic floor, the photo of which you can see in the article, is the space under the roof, its height reaches 2.3-2.5 m. From the attic the attic is distinguished by the room parameters that are necessary for the formation of additional living space.
The rafter system limits the dimensions of the attic in height. The gables of the residential building serve as external walls, in which they equip the windows and make the take-out for the balcony. The premises are equipped with a bedroom, a nursery, an office, a relaxation room, for household needs. The design is installed over a residential building, garage, bathhouse. Under-roof space under a curved or sloping roof received its name thanks to the French architect Francois Mansard.
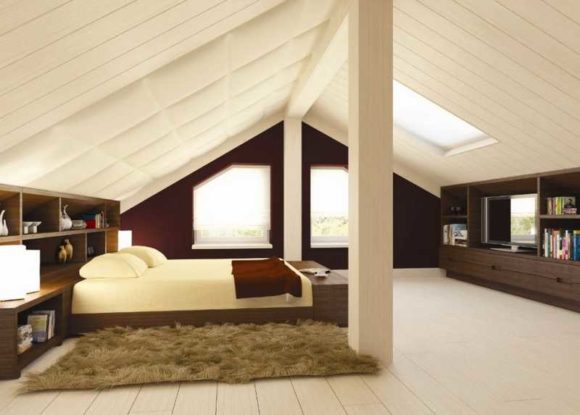
The advantages of an attic add-in are:
- increase in usable living space due to the roof space;
- financial gain. The cost of attic installation is lower than the construction of an additional floor;
- giving the house a finished look, improving the aesthetic component;
- heat preservation in the building due to insulation of the attic;
- construction without the use of construction equipment;
- a variety of design solutions for interior decoration and interior design;
During the construction of the attic floor, adhere to the building regulations of the joint venture 54.13330.2011. Examine the document when building the attic.
Attic can have a symmetric and asymmetric shape, located along the entire length of the structure or be equipped in only one part. After refraction, the slope of the rafter system should be steep (at least 60 degrees), in a flat upper part of the roof, organize a flat roof (degree of inclination 20-30). When the attic structure is carried out beyond the structure by more than 1 m, the installation of supports is necessary. The skeleton of the attic is made of wood, reinforced concrete, metal. Wooden elements are optimal due to their low weight and ease of operation.
Features and methods of insulation of the attic
The attic structure needs insulating work so that the room is used all year round. To eliminate heat loss between the roofing material and the rafter system, waterproofing and thermal insulation are laid. This is necessary so that precipitation does not fall into the space and heated air does not come out.
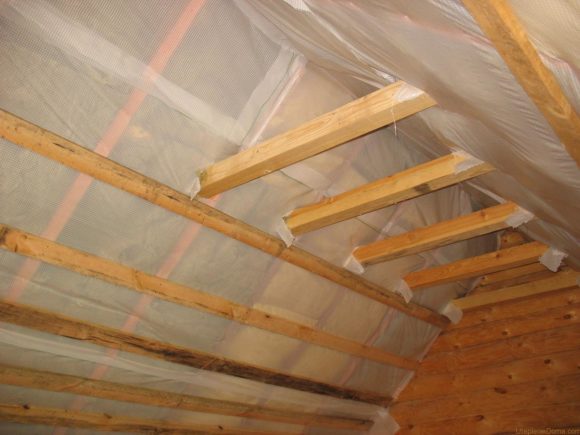
Insulation of the attic from the inside, if the roof is already covered, is done in the following order:
- installation of a waterproofing layer on the crate from inside the rafter system;
- installation of a counter-lattice for the formation of an attic frame;
- the construction of the lathing on the skeleton of the attic;
- laying of insulation material;
- vapor barrier sewing;
- installation of cover panels for subsequent finishing;
- decoration.
The sequential implementation of all stages will allow you to get useful living space, which you can use all year during the installation of heating and electricity. Before organizing the attic floor, draw a plan for the planned construction with drawing the dimensions of the room, the dimensions of the insulating material, the location of the entrance groups, windows. According to the drawing, make an estimate to calculate the required number of building materials.
Insulation for the attic roof
For the full use of the under-roof space, it is necessary to insulate the attic with insulators all year round. The construction market presents a wide variety of practical heaters, which are easily and quickly installed.
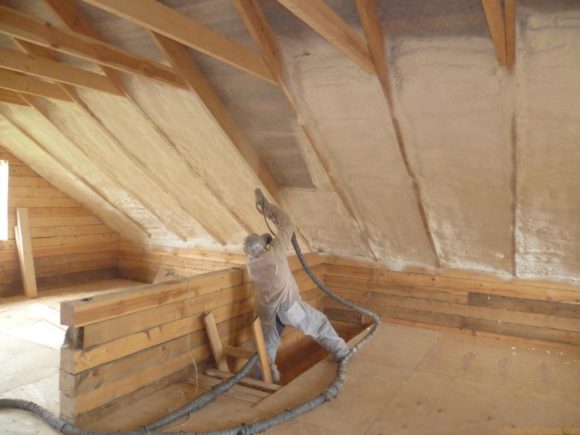
When choosing a heater, focus on the climatic features of your region, the complexity of the attic structure, and the characteristics of the material. Thermal insulation of a dense structure is most convenient for insulation work. You can choose insulation boards, mats, rolls, or use a liquid construction compound with heat-insulating functions.
Mineral wool
To insulate the attic from the inside using a rafter system with a laid waterproofing layer and a mounted crate, use mineral wool. Construction industries produce a heat insulator in various designs:
- glass wool;
- stone veil;
- basalt insulation;
- ecowool;
- slaggy.
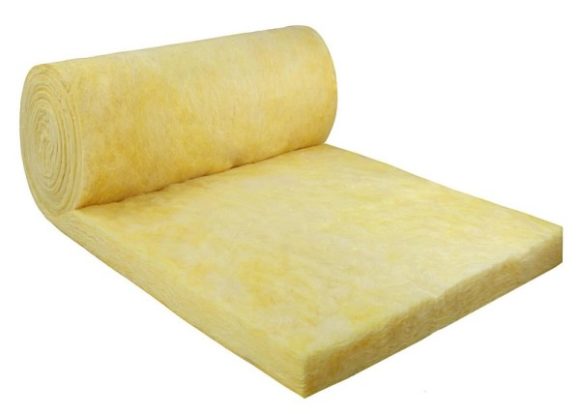
In the production of the material, various technologies are used, which are based on the receipt of the final product with the functions of heat retention indoors.
Basalt wool
Among the types of mineral wool, experienced builders recommend choosing a basalt insulation in the form of rolls or plates. It has the highest density and lowest thermal conductivity.
| Specifications | Density, kg / m3 | Thermal conductivity, W / m x K | Hygroscopic properties | Operating temperature aboutFROM |
| Parameters | 75 to 200 | 0,03-0,04 | Low | -190 to 1000 |
Manufacturers produce several types of basalt wool with various markings for the insulation of structures made of wood, metal, pipelines, reinforced concrete structures. For insulation of the attic floor under a wooden rafter system, choose a P-125 insulation, for reinforced concrete and a metal skeleton - ПЖ-175.
Glass wool
One of the most popular materials for the insulation of buildings, premises, pipelines. Mineral wool is made on the basis of glass battle, sand, limestone, borax and soda. Thermal insulation is a fiber with heat-retaining properties. Finished products with the help of production equipment are formed under pressure up to six times in plates or are produced in rolls of a yellow-amber color.
The thickness of the fibers of rolled or tile glass wool is from 3 to 15 microns. After installation, the material experiences significant shrinkage. Glass wool insulation is characterized by:
- high elasticity;
- increased strength;
- low price;
- resistance to moisture, wind, mechanical stress.
| Specifications | Density, kg / m3 | Thermal conductivity, W / m x K | Vapor permeability, kg / m x h x Pa | Flammability |
| Parameters | 11 to 25 | 0.04 to 0.05 | 0,6 | Low |
When insulating the attic with glass wool, safety precautions must be observed when working with products based on fine broken glass. During work, use tight protective clothing, tight gloves, goggles, and personal respiratory protection.
Ecowool
Cellulose insulation material in the form of fibers of a gray tint is made at paper mills and industries that process secondary raw materials.In the production process, 81% of waste paper or newsprint paper is used. Boric acid as an antiseptic and borax are added to the composition to increase anti-fire properties.
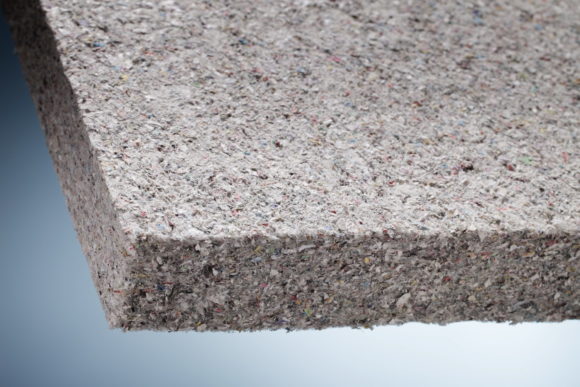
Ecowool is characterized by the following properties:
- low toxicity;
- resistance to moisture, open flame;
- high sound and heat insulation;
- the ability to absorb moisture in the upper layers;
- quick drying.
Ecowool insulation works are carried out manually or through blowing equipment. To warm the attic with cellulose fiber, the material is loosened manually, then laid to fill the cell crates. For attic structures, choose an environmentally friendly insulation with a density characteristic of at least 60 kg / m3.
| Specifications | Density, kg / m3 | Thermal conductivity, W / m x K | Vapor permeability, kg / m x h x Pa | Flammability |
| Parameters | 35 to 75 | 0.03 to 0.04 | 0,008 | Low |
In the production of cellulose environmentally friendly insulation, ingredients are added to increase the ecowool's resistance to ignition. In Russia, only about 60 manufacturers produce cellulose-based thermal insulation.
Polystyrene foam boards
The material is a foam insulation in the form of regular geometric slabs of the same size. The main distinguishing characteristic of expanded polystyrene is density. Building material with insulation function is characterized by:
- small mass;
- flexibility
- simplicity in installation;
- resistance to mechanical stress and humidity;
- low heat conductivity and vapor permeability.
| Specifications | Density, kg / m3 | Thermal conductivity, W / m x K | Vapor permeability, kg / m x h x Pa | Flammability |
| Parameters | From 15 to 50 | 0,03 | 0,01-0,02 | High |
Foam insulation can be damaged by rodents. When choosing polystyrene as an insulating material, make sure that rats and mice cannot enter the house.
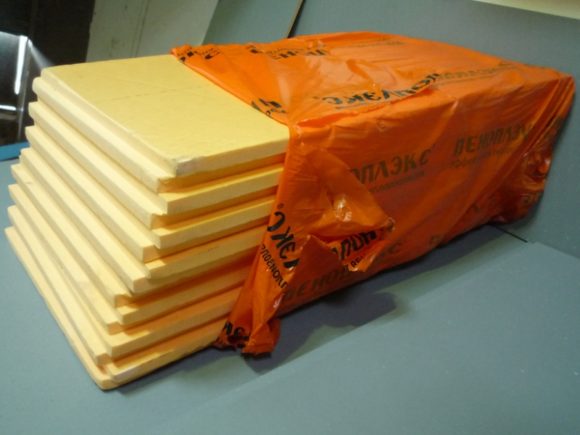
When choosing polystyrene foam boards, buy material with a density characteristic of at least 25 kg per 1 cubic meter. m. The parameter is indicated on the packaging with the product. During installation, the insulation is cut into pieces exceeding the size of the cell crates by 1-2 cm, and placed in slots. Expanded polystyrene repels moisture, so it is possible not to lay a waterproofing layer when warming the attic. This allows you to reduce the cost and speed up insulation work.
Polyurethane foam (PPU)
An alternative to insulation in the form of cotton wool and foam boards is polyurethane foam. It is a liquid construction compound made from polyisocyanate, polymer additives and polyol. The material is mixed with various components before use to form the desired reactions. The process of warming is a uniform application of the substance to the surface. After drying, the polyurethane foam coating becomes hard, durable, and resistant to moisture.
| Specifications | Density, kg / m3 | Thermal conductivity, W / m x K | Vapor permeability, kg / m x h x Pa | Flammability |
| Parameters | 45 to 60 | 0.02 to 0.03 | 0,001 | High |
A polyurethane compound is sprayed using a special spraying construction device. Working with insulation material requires safety precautions. Use safety glasses, overalls and closed durable shoes when insulating the attic with polyurethane foam. For thermal insulation, the optimum temperature is a range from +20 to +25aboutFROM.
Penofol
The insulation is a foam based on polyethylene with polymer additives, which is covered with foil. The structure of penofol consists of many closed cells. The retention of heat indoors is due to the air gap, which creates a cellular polyethylene.
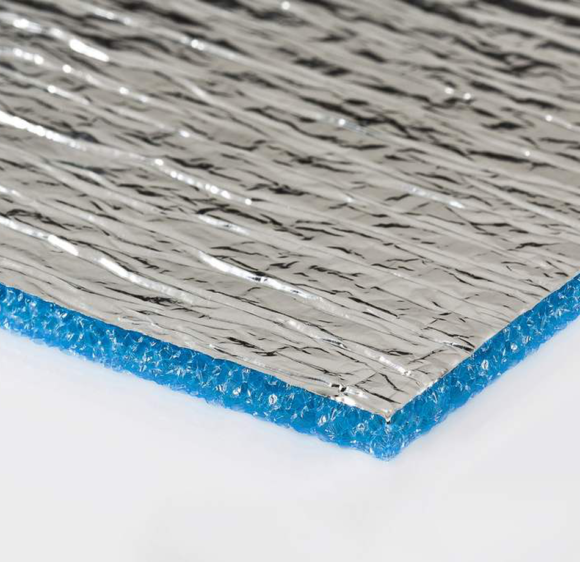
Material for thermal insulation is characterized by:
- low thermal conductivity;
- heat reflection ability;
- water repellent;
- high heat and sound insulating parameters;
- flexibility
- resistance to mechanical stress, bending;
- ease of installation.
| Specifications | Density, kg / m3 | Thermal conductivity, W / m x K | Vapor permeability, kg / m x h x Pa | Operating temperature aboutFROM | Heat reflection,% |
| Parameters | 35 to 75 | 0.04 to 0.05 | 0,008 | -60 to +100 | 97 |
Manufacturers produce several types of penofol. The types of heat insulator are distinguished by the presence of a foil film on one or two sides, the presence of an adhesive, an additional coating with polyethylene, and increased vapor and heat insulating properties. To insulate the attic, you can use polyethylene-foil insulation with the marking B, C, R.
How to insulate the attic for winter living
A step-by-step instruction on the insulation process of the attic structure will help you quickly and without difficulty get a full-fledged living room under the rafter system. It is important to follow the sequence of work to avoid heat loss in the house during the cool season.
Perform insulation work according to the following algorithm:
- installation of a waterproofing layer on the surface of the rafter system. Waterproofing is necessary to prevent precipitation from entering the heater, to prevent leakage, and heat loss. Lap the material and fasten the edges with construction tape;
- Measure the cells that form the edges of the rafters. If necessary, make an additional crate for laying insulation;
- spread the insulation material on the floor and cut it according to the size of the filled cells with an increase of up to 3 cm along the edges. An increase in the size of the pieces is necessary to exclude cold bridges;
- lay the insulation of the selected type in the mesh so that it is tightly held by the side walls;
- mount the crate that will hold the thermal insulation on sloped surfaces and on the ceiling. Use wooden slats or a thin board, fasten with screws to the rafters. As an alternative way of fastening the insulation, you can use a metal wire or nylon thread, which is pulled in a zigzag fashion along the hardware screwed into the rafter ribs;
- fill with heat-insulating material the entire remaining space in the rafter prolettes so that there are no empty spaces;
- sew the insulation layer with waterproofing material. Waterproofing will create an obstacle to the penetration of moisture from the premises into the insulating layer. Overlap roll strips with a corral of 3 cm each. Fix the web to the rafter ribs with brackets using a stapler, rails and nails, or small self-tapping screws.
The insulation material should completely fill the cells formed by the rafters and the crate. You may need to do more than one layer of insulation to achieve this.
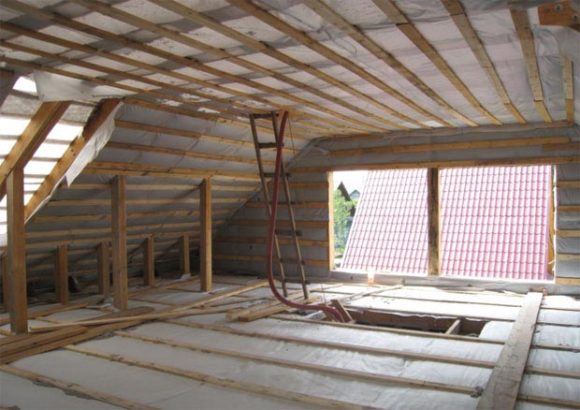
When laying insulation boards in more than one layer, cut the pieces in such a way as to close the seams between the segments. This measure is necessary in order to exclude cold bridges with a loose fit of the insulation.
Insulation of the attic with polyurethane foam does not need to be laid with a wig-insulating layer. The composition has a good grip on any surface. Mix the components in one container, apply the product in layers using a special spray gun under pressure in the rafter spans until the cells are completely filled.
Roof insulation of various geometries
For year-round use of the attic for their own purposes, it is necessary to conduct insulation of the roof space. For thermal insulation of attic structures of complex shapes, two methods are used:
- insulation of all surfaces under the roof without changing the geometry of the room;
- installation of internal walls for the arrangement of space.
For roofs with a sloping slope or other geometric shapes, an additional insulated ceiling is required.The construction of the frame inside the attic requires insulation work in the space between the roof and the inner wall.
On buildings with a roof of complex shape, to equip the attic floor inside the attic, it is required to erect a frame if it is planned to get rooms of the correct geometry. To build a skeleton, proceed in the following order:
- fasten the main racks to the rafters in increments of 0.5-0.7 m, indicating the ceiling space and walls;
- attach to the supports on the outside of the board, acting as a crate;
- sew the crate surfaces with waterproofing, fixing the material to staples or small screws;
- put cotton insulation or plates in the honeycombs of the frame;
- fix the insulation with rails, wire or a strong thread;
- sew a layer with insulation with a waterproofing layer.
Changing the geometry of the under-roof space under a complex roof with the help of the construction of the frame inevitably leads to loss of area and the formation of voids behind the roof. It is important to build a sealed room to prevent heat loss.
Possible errors when insulating the attic from the inside
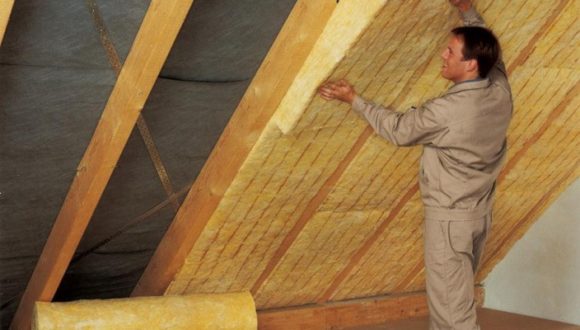
When warming the attic floor, the sequence of actions and the availability of all necessary materials is important. If, after carrying out work from the premises, heat leaks are observed, analyze the construction process to identify errors:
- Ecowool, mineral fiber insulation should be laid only on surfaces protected by vapor barrier. The insulation can absorb water, experience shrinkage due to moisture. The vapor barrier layer removes water vapor from the reservoir with insulation;
- install the waterproofing layer under the roof on the counter grill to leave free space under the roofing material for natural ventilation of the roof;
- construct the attic room only under the roof, the slopes of which are located at an angle of at least 13 degrees. A sloping roof traps snow and water, so you will need to carefully waterproof the attic to prevent leaks;
- windows are optimally arranged on the gables of the roof. If you have planned the installation of roof windows, ensure high-quality installation of structures using mounting foam;
- cut the insulation with a slight excess so that the material densely fills the space in the rafter span. If necessary, fill the slats to delimit large spaces.
Take care of heating the attic floor at the design stage. Before arranging the attic, bring heating pipes and heating elements upstairs. Thoroughly insulate the gables and corners at the joints between the roof and floor.
Arrangement of insulation
Insulation of the attic floor can be carried out at any time of the year if you use fibrous insulation, polyethylene insulation or foam boards. Work with liquid formulations is carried out in the warmer months to improve solidification, adhesion to the surface.
For insulation work you will need materials and tools:
- waterproofing;
- insulation in rolls, plates;
- covering material (boards, drywall, chipboard or OSB plate);
- hardware of different lengths for the arrangement of the crate;
- building level;
- roulette;
- screwdriver;
- ladder;
- hacksaw;
- hammer;
- nails
- construction cutter.
In the event of a fire in the lower room, the flame can quickly envelop the attic floor due to the high combustibility insulation. Choose insulation material that is resistant to fire.
Warming can be done on their own alone. Pay attention to safety - work only in special tight clothing, use gloves, glasses, a hat, durable shoes.
Laying waterproofing and roofing material
When arranging the rafter system, consider installing the crate, on which the roofing material will be fixed.Fix the waterproofing for attic insulation from the inside to the inner crate, which must be built after covering the roof.
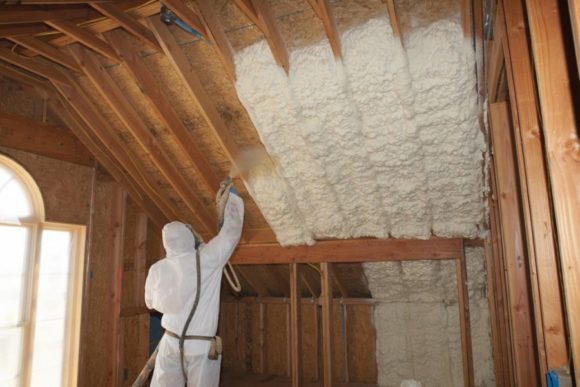
Waterproof the under roof as follows:
- build the crate on the crossbar, laid on top of the rafters. Use an unedged board 1-2 cm thick or slats, fasten to small nails or self-tapping screws so as not to damage the roofing material;
- roll out the waterproofing layer on the attic floor and cut pieces that are convenient for installation;
- fasten the sliced segments to the inner crate, securing the segments with brackets or clogging the rails. Consider every bend of the under-roof space. It is necessary to waterproof all areas. Pay particular attention to corners and joints;
- lap pieces of waterproofing overlap 3 cm to ensure tightness;
- close joints of waterproofing with construction tape or special adhesive tape with reinforcement.
External waterproofing under the roof is necessary for additional protection of the attic space from leaks. The outer waterproofing layer is mounted on the cross members laid on the rafters. The material will protect the under-roof space from rain, strong winds.
Rafter system preparation
Elements of the rafter system perform a supporting function that supports the roof, carries a load of precipitation, wind. To equip the attic floor, note that the insulation layers will serve as additional weight for the structure. It is important to choose materials of small mass.
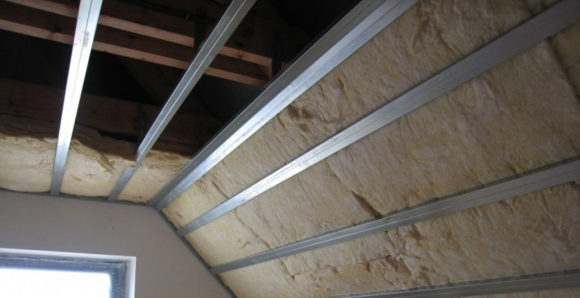
Prepare the rafter system before organizing the attic as follows:
- inspect the fixtures between the elements. If necessary, remove protruding fasteners;
- treat materials with agents that protect against moisture, mold, pests, fire, and corrosion. For a tree, apply antiseptics, fire-retardants, compounds from bugs. Strip the metal elements of the rafter system against rust and coat with anticorrosive substances;
- when changing the ceiling height in the attic, install the cross-beams on the rafter ribs under the ridge. You can use an unedged board 2-3 cm thick. These elements will create additional rigidity to the structure.
Think through window openings and attic entrances. If you plan to install windows in the roof, you need to cut holes in the roof and make additional reinforcement around the structures. If there is a chimney that passes inside the attic, ensure that the rafters and roofing elements are in compliance with fire safety.
On the rafter spans for subsequent insulation of the under-roof space, mount a crate of a wooden bar with a cross section of 30-50 mm in the form of cells. The formed crate cells filled with heat insulating material will serve as a reliable obstacle against heat leakage and the penetration of cold air into the room from the outside.
Heat insulation installation
The thermal insulation of the attic is a multi-layer cake. The combination and the correct sequence of layers will provide a comfortable microclimate in the room under the roof, the absence of heat leaks and lower heating costs.
Thermal insulation layers for attic floor insulation:
- waterproofing layer (polyethylene, polypropylene, anti-condensation film, vapor barrier, diffusion membrane), laid from the very bottom of the ramp with the advance upward;
- cleaning the space for laying thermal insulation, eliminating sharp elements, foreign objects;
- insulation (mineral wool, polystyrene plates, penofol, ecowool);
- waterproofing layer (vapor barrier, polyethylene, etc.).
Close all joints and gaps. Remember that the most vulnerable points of cold air entering the attic space are the corners. On top of the inner waterproofing layer, fixed without tension, sew up the material, which will subsequently be finished.This can be a edged board with a groove, drywall, chipboard, etc. The thickness of the heat-insulating cake on the walls and ceiling should be at least 10 cm so that there are no heat leaks from the attic.
Warming gables
Pediments also need the installation of a heat-insulating cake. If the material for suturing the side walls under the rafter system is thin, large heat losses will occur through it.
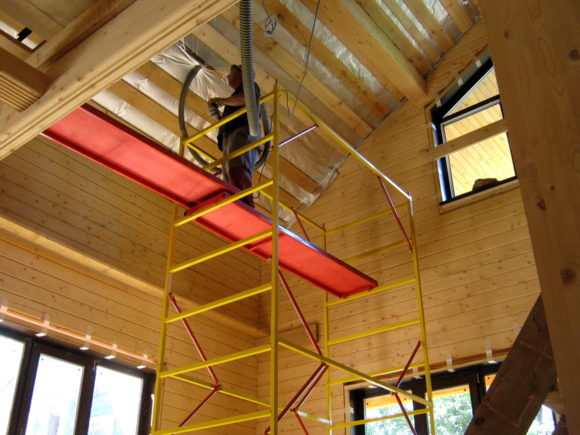
Carry out the insulation of the gables according to the scheme similar to the attic insulation:
- equip the crate;
- fix the waterproofing with a slight sag, without pulling;
- put insulation in the slots of the battens;
- sew the insulating layer with waterproofing material.
On top of the insulating multilayer layer, fix the building material, which is subsequently finished in the same style as the decor of the attic room. When arranging a balcony extension or windows, build additional reinforcing elements for structural rigidity. To make the dew point and effectively maintain heat in the room, ensure that the thickness of the thermal insulation layer is at least 10 cm
Floor insulation
The floor in the attic is at the same time a floor, so it must be made of durable materials. For these purposes, use logs with a thickness of at least 15-20 cm, on which lay over the floor in increments of 0.5-0.7 m. From the inside of the room, mount the transverse boards on which thick sheets are fastened, onto which sheets of plywood, drywall or chipboard are fixed for subsequent finishing.
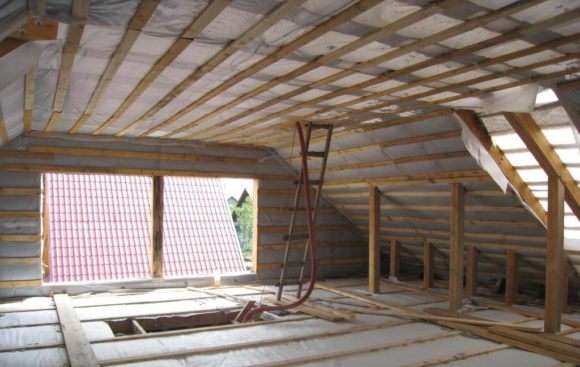
Warm the floor in the attic in the sequence:
- lay the waterproofing layer, fixing the material on the staples;
- put insulation material in the compartments between the lags (polystyrene, mineral wool, penofol, expanded clay);
- cover the formation with a layer of waterproofing;
- sew the insulated floor with a board, plywood or chipboard.
The thickness of the insulation in the heat-insulating layer of the attic room depends on whether the lower space is heated or not. Without heating the floor, located below the attic, it is required to properly insulate the floor.
Finish coat
The final finish in the attic can be any. Sew insulated walls, floor and ceiling in front of the decor with a board, chipboard or OSB-plate, drywall or plywood. Seams between surfaces close up with special mortar with reinforcing tape. The walls and ceiling in the attic can be finished:
- wallpaper paper, non-woven, for painting;
- textured plaster;
- cookers;
- wood trim.
Decorating the attic with a tree needs additional processing. Impregnate wooden elements with protective impregnations, paint with stain, cover with varnish or paint. The finishing coating of the under-roof space depends on the chosen design of the room, in harmony with the general interior decoration of the house.
Conclusion
The attic space under the roof can be a full-fledged room with a useful living area, which you can equip for various functions - under the bedroom, nursery, study, relaxation room. For year-round use, it is necessary to organize the insulation of the attic from the inside with your own hands. A competent selection of modern heat-insulating materials and a sequence of actions will allow you to easily achieve the result.

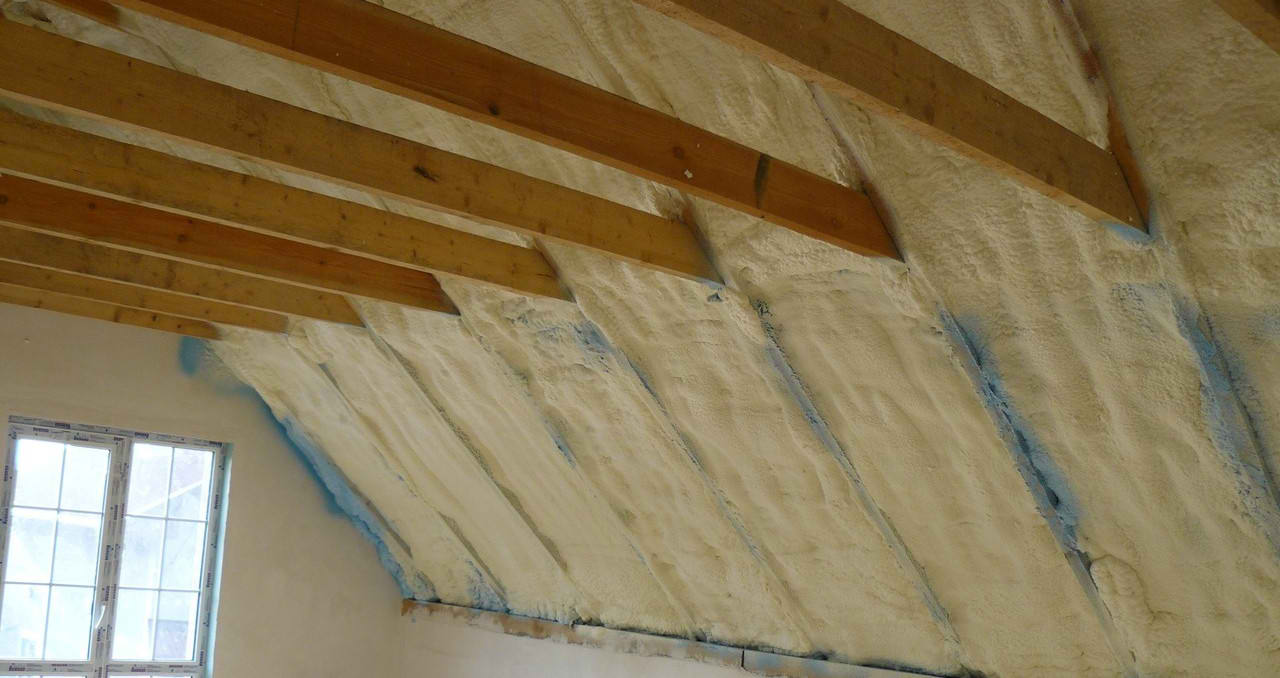



Alas, no comments yet. Be the first!