The roof is insulated in two cases - when it is necessary to insulate the floors, or if necessary, insulate the internal roof space, in order to equip the living room.
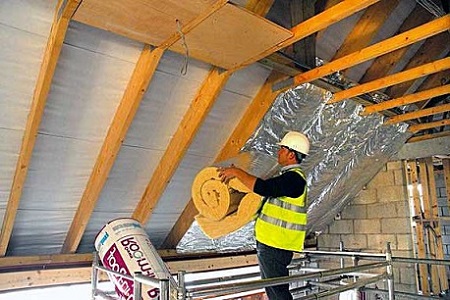
This is necessary to maintain heat in the house. A layer of insulation allows you to protect the ceiling from freezing and penetration of cold air into the attic space.
In addition, a warm ceiling can significantly save gas or electricity, which you have to spend on heating the room. Since all rooms are divided into residential and cold, the type of insulation must be chosen depending on its purpose.
In the event that a dwelling is arranged, that is, an attic, then not only floors, but the ceiling and walls should be insulated. In this case, it is very important to know which insulation for the roof is better.
Content
Types of insulation for roofing
Today in the market of building materials a large selection of various heaters is presented.
Polyurethane foam is a gas-filled plastic that can not only retain heat, but also does not allow steam and moisture to pass through. This material is also lightweight and durable.
Expanded polystyrene foam is a material from the class of foams. It is used most often as a heater for flat roofs. The material is quite light and has a long service life.
Glass wool - a material produced from the melt of glass waste. Its properties are almost like mineral wool, but the thermal threshold is lower -450 ° C. In addition, the material has good thermal and noise insulation properties, has high resistance to freezing and does not absorb moisture, and also does not crumple during operation.
Mineral wool is created from molten rocks. The material may have a layered-horizontal, corrugated, spatial or layered-vertical surface. Mineral wool holds heat well, is not subject to moisture, temperature extremes, and various chemicals.

Most of the heaters that manufacturers offer us are made of the above materials, with various technical changes in the composition.
Choice of insulation
Roof insulation is selected based on the following points
You should choose a material with low weight, so that it would not create too much a load on the building. That is why the density of the material for insulation should be taken into account.
The insulation for the roof must meet environmental standards: have no smell, do not emit toxic substances into the environment.
The manufacturer must give a guarantee of at least 40 years that the material will not lose its heat-insulating properties.
You should choose a heater with high flame retardant properties.
If the house has a metal roof, the insulation for the roof should have soundproofing properties.
The insulation should also not absorb moisture, as this can lead to a decrease in thermal insulation and frost resistance.
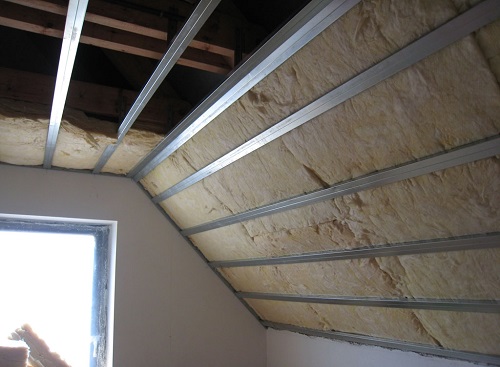
In addition, we advise you to pay attention to the form stability of the insulation. This term means that the material should fit snugly to the elements of the roof, there should be no gaps. Therefore, you should not purchase insulation with a too high density, even among types of mineral wool.
If there are gaps between the insulation and roof elements, this can cause condensation and cold bridges.
High-density materials are usually suitable for insulating flat roofs.
Calculation of insulation thickness
When the question arises about roof insulation, the next question becomes the thickness of the insulation. Professional builders use a special formula, norms and rules of heat engineering calculation for this. But not a professional in order to calculate the thickness of the insulation. To do this, you just need to carefully read the instructions that came with the roof. It is in it that the coefficient of resistance to environmental influences for a particular region should be indicated.
Technology of insulation of a pitched attic roof in a wooden house
The attic insulation of the roof of a wooden house is carried out using rolled, sheet and plate materials. Since attic floors are less demanding on the materials used, and since it does not have a slope, there is no risk of exposing the surface due to shedding of the insulation.
When warming floors, one should not forget about the insulation of the heater from warm air from heated rooms. Films should not be laid on top of the insulation, only wind protection. This is necessary so that moisture vapor can freely erode.
In the case when the floors of the house are made of reinforced concrete hollow plates, then it is worth taking care of the insulation of the end plates.
If the flooring is arranged on wooden logs in the building, then it must be laid between structural elements, and steam insulation should be laid close to the insulation.

The attic must be ventilated. This can be achieved through dormers, ventilation skates and aerators. Inside the attic, the air temperature should be at a level with outdoor. This avoids frost condensation.
Attic roof insulation wooden house
The so-called "attic" of the attic roof has no more than 5 cm. It is located between the roofing and the insulation, it is called the ventilation gap. This is necessary for the following:
Since inside the attic roof heat rises from the inside of the room, bypassing the steam insulation, the insulation also goes into the atmosphere. It is for the unhindered evaporation of moisture that you should arrange an "attic" on the attic roof.
An attic roof insulation pie should be laid on the basis of the technical, waterproofing and other technical properties of the material, as well as on the basis of the climatic conditions of the region.
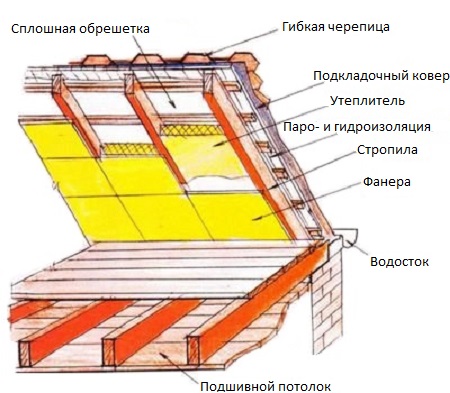
The roof insulation of a wooden house consists of the following layers:
- inner lining;
- vapor barrier material;
- insulation;
- waterproofing;
- crate;
- roofing, for example, some kind of tile.
The material for waterproofing should be overlapped and start from the bottom of the roof. On vertical and horizontal joints, the overlap of the material should be at least 10 cm.
Wooden slats are laid on top, the cross section of which is about 3 by 5 cm. Before fixing the slats, it is necessary to treat them with an antiseptic, and then fix with nails or self-tapping screws. In those places where the overlap is vertical, the waterproofing is pressed to the rafters with a control rail. In this case, a gap is obtained between the hydrobarrier and the roof covering, which provides ventilation to the roof.
In order to ensure complete tightness of the waterproofing, the joints of the insulation and elements of the furnace ventilation system, as well as other protruding structures, are sealed with a special tape.
The connecting tape must be selected based on thermal and waterproofing capabilities.
It is also necessary to lay on the inside a material that prevents the occurrence of condensation, as well as the penetration of the insulation into the room. Most often, such a material is a film.
You should also take care of warming the gables. For this, lightweight materials of fiberglass wool, mineral wool or polystyrene are usually used. The design of the insulation of the gables is similar to the insulation of the roof. However, in addition to roofing insulation, siding panels or lining are used.
The roof insulation of the attic has the following layers:
- timber;
- insulation (e.g. mineral wool);
- waterproofing;
- control rail for holding waterproofing;
- lining with siding or lining.
Technology of insulation of a flat roof of a wooden house
Insulation of a flat roof can be done either on the ceiling, from the inside, or from the outside. The supporting structure for a flat roof device is either a metal sheet or a reinforced concrete slab. If a new roof is laid, then the fibrous insulation should be laid in two layers. If the roof that has already been used is laid, then the insulation is laid in one layer.
Insulation of a flat roof has the following layers:
- floor slab;
- cement-sand screed;
- waterproofing;
- one or two layers of insulation;
- waterproofing carpet.
You should pay attention to the increased stiffness of the plates for insulation, since when laying the roof they will walk on them. If the integrity or level of installation will be violated. Then in these places frosty condensation will form. Insulation plates must be laid so that the joints do not form a single seam. Professional builders call this way of laying “seams in a run-up”. Thermal insulation should be fixed to the base with dowels, glue or self-tapping screws. Care should be taken at the joints of thermal insulation with protruding structural elements, such as: parapets, sides and walls.
A flat roof can also be insulated with polyurethane foam. In this case, there is no need to arrange waterproofing, steam insulation and screeds. This material is quite soft, and is not damaged when walking. The service life of polyurethane foam insulation is about 30 years. However, polyurethane foam is highly susceptible to ultraviolet radiation and humidity.
The insulation of the roof of a wooden house, which is supposed to be used for the recreation area, must be arranged as an “inverse” roof, which has the following layers:
- concrete base;
- concrete screed;
- waterproofing;
- drainage insulating material;
- insulation;
- pebbles or gravel;
- tile.
The procedure for laying the inverse roof is as follows:
- cement screed is laid on a reinforced concrete slab;
- a waterproofing layer is laid;
- extruded polystyrene foam is laid, which makes it possible to drain to the water collectors on the waterproofing carpet;
- The “cake” is covered with filtering material that passes only water, but not solid particles;
- then a layer of gravel or pebbles;
- the final step is the laying of paving slabs, pavers or any other suitable roofing material.
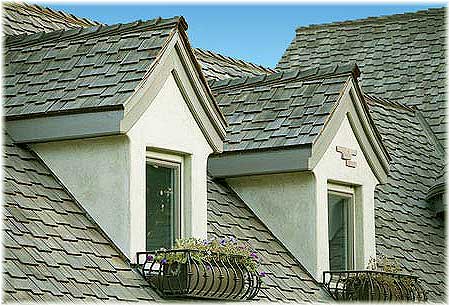
In those cases when flat roofs are arranged with an attic, the waterproofing layer should be laid under the roof, and the insulation in the attic.
Please note that when installing a flat roof, you need to leave dormer windows to ventilate the attic.
In conclusion, we offer you some tips: how to insulate the roof of a wooden house.
To prevent rotting of roof structures, they must be treated with special antiseptic solutions;
Metal parts - anti-corrosion fluid;
Choose dry heat-insulating materials, inspect them for integrity;
Remember to form ventilation openings for ventilation and steam insulation.
Thus, choosing insulation for the roof, it is necessary to carefully study the label, operating rules and technical features of the material.

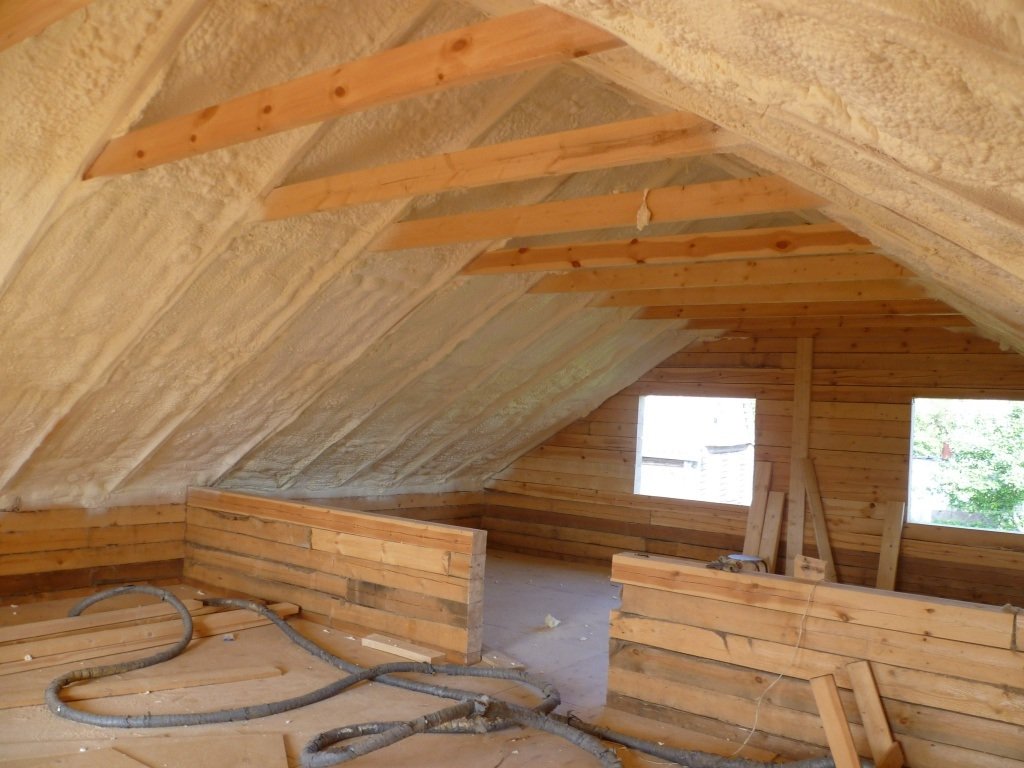



Alas, no comments yet. Be the first!