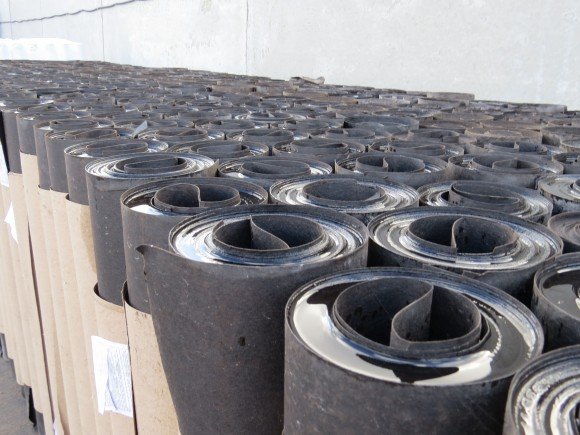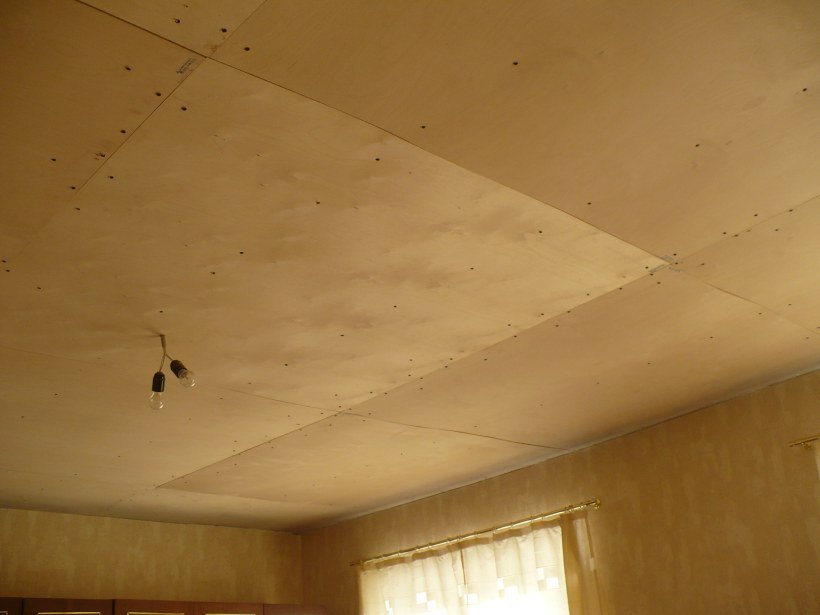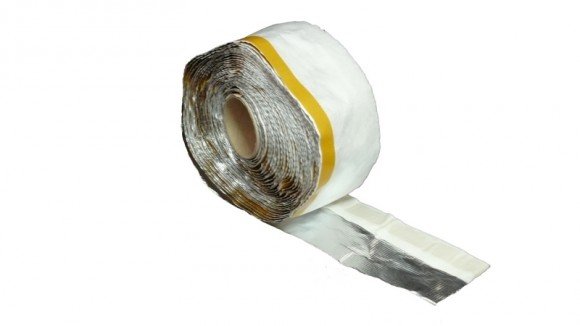Almost all roofers say with one voice that the vapor barrier must be laid under the insulation to prevent the penetration of water vapor from the inside. In this way, the insulating materials are protected from getting wet. If your goal is complete tightness, then at the joints the vapor barrier must be glued using a special vapor barrier tape.
In order for the vapors that have accumulated under the insulation to erode, a 4 cm gap must be left between the inside lining and the vapor barrier layer. A material for vapor barrier is placed on top of the heaters. To get rid of the accumulated steam in the insulation, steam and waterproofing materials must be laid out using special technology. You can read the details of this technology on the net, or contact professionals.
The type of vapor barrier depends on the material of the ceiling
If you have a modern wooden ceiling at home, then you need a standard vapor barrier - a special membrane, a film, roofing material, or just a special foil. Such a vapor barrier will allow moisture to pass on only one side, protecting the house from destruction. The best option was considered and is considered polyethylene, which does not leak moisture. The only minus of polyethylene is then it is not very comfortable in the room. Another way is to install special fleecy surfaces. The villi do not allow steam and moisture to pass through. The villus material is often used to insulate concrete walls and ceilings.
In winter, at low temperatures, the humidity in the room increases, which is dangerous for a wooden house, because wooden floors can swell, cracks and undesirable breakdowns can occur, but your vapor barrier will ideally correct the situation.
What is hydro or vapor barrier first?
The main thing is to first waterproof the draft ceiling, and then engage in vapor barrier. Its quantity and appearance depends on the insulation you choose. Insulation You can buy and not the most expensive and stylish. The insulation already needs to be laid on it.
For the installation of waterproofing, we observe the sequence:
- Take glassine rolls, roll it out and cut 100 mm more than the distance between our beams.

- We lay these strips between the beams and fasten to the faces.
- Docking of strips is done with an overlap of 10 cm.
Conclusions: you need to protect your home from unnecessary steam and condensation, protect the ceiling and attic from the accumulation of moisture.






Alas, no comments yet. Be the first!