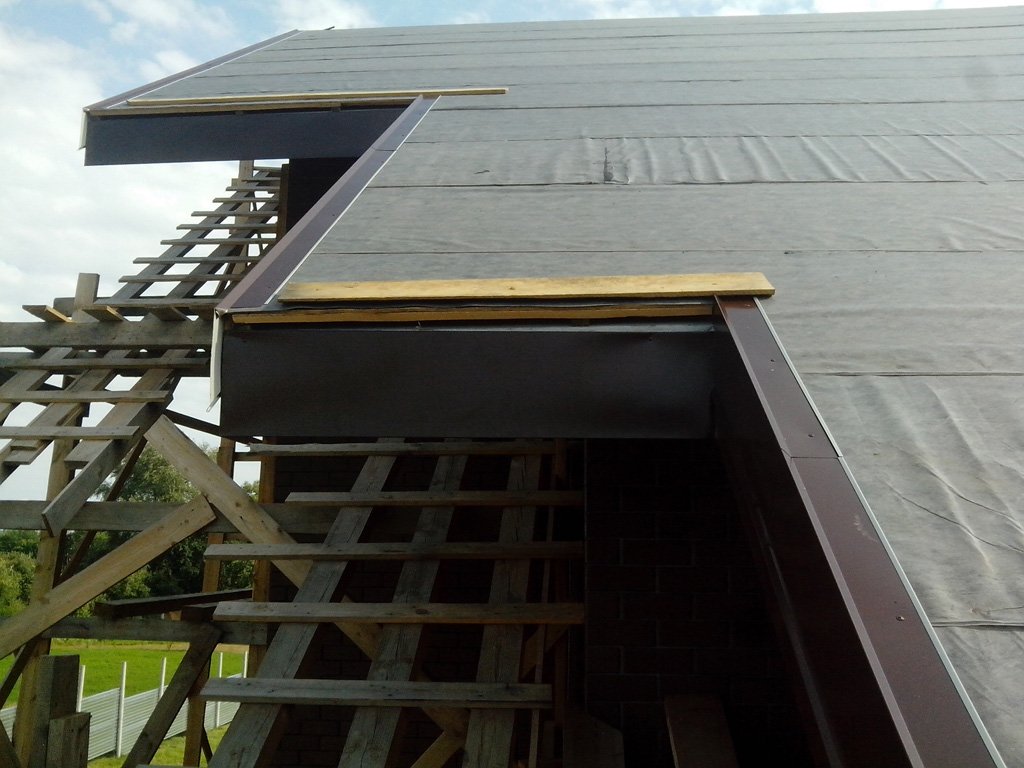Question
Good time of day! I bought an old wooden house, and I want to build an extension out of brick for it, i.e. to build a second house, as it were. I want to combine all the resulting space under one roof. Do you think this is real? (September 15, 2013, Nikolay)
Answer
Hello! Thanks for such an interesting question. The installation of a roof on two houses has its own peculiarities that should be taken into account. First of all, before starting work, a number of calculations should be carried out related to the design features of the supporting walls of the house. The second point that needs attention is the levels of the houses. If a wooden house was built recently, the construction of a common roof presents additional difficulties, since wood can shrink from 10 to 15 centimeters per year. And this means, if you immediately build a roof on a "fresh" wooden and brick house, then the roof can give a strong roll, and in some cases even collapse. If the wooden house is quite old, this creates some advantages. The house will no longer shrink, which means that when building a single roof for two houses, there will not be any distortions that occur during shrinkage. The main condition when building one roof on two buildings is that the supporting walls would have the same height and could withstand approximately equal loads. Then you can safely calculate the rafter system and install the roof.
Having achieved the equal height of two houses, you can begin the construction of the rafter system. In this embodiment, the use of hanging rafters will be preferable. At the same time, it is recommended to use ceiling beams as a tightening.
And the rest, the installation of the rafter system should not radically differ from the usual rules for its installation.
If the extension (second house) has the same area as the main one, then the roof of the first house can be left unchanged (as it is), continuing to the second house. This will require much less building materials than installing a common new one.
When removing the old roof and erecting a single roof, you can install temporary racks under the rafters, if in the future you plan to remove the old log house.
When building a roof on two houses there are no particular difficulties, the main thing is to make the correct calculations of the rafter system, as well as the loads on the foundation and on the bearing walls. If everything is done correctly, then the two houses will complement each other very well, increasing your living space !!





Alas, no comments yet. Be the first!