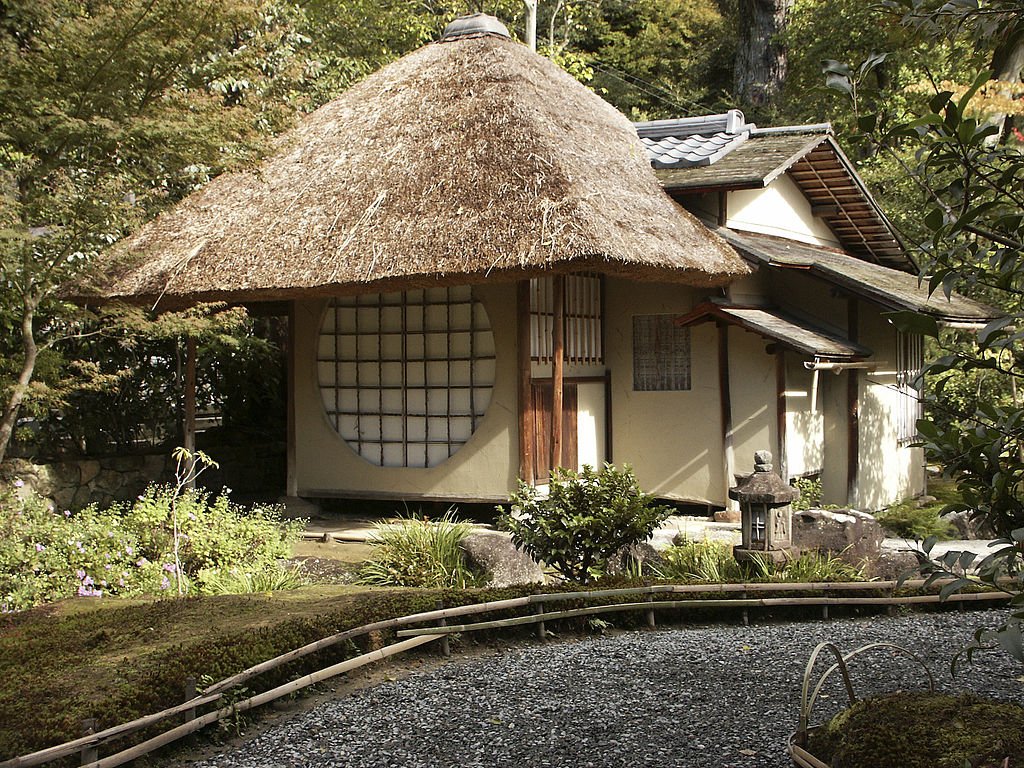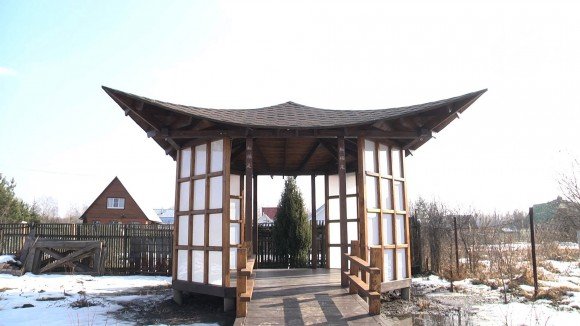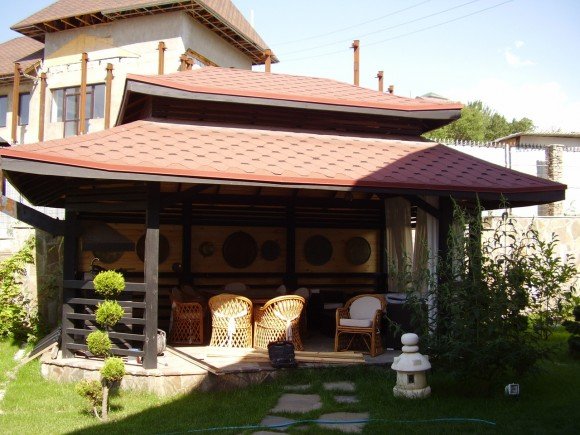Each owner of a private house tries to make his home not only comfortable from the inside, but also attractive from the outside. In the modern world, interest in oriental culture is growing. And not only to food or interior design, but also to the exteriors of buildings. Surprisingly interesting for perception can be the roof of your house, made in the Japanese style. It will create an amazing atmosphere of the East, distract from gray everyday life and, possibly, will become a burst of inspiration for you.
In appearance, the roofs in the style of ancient Japanese architecture can resemble half-timbered, or "Dutch". Some find them similar to Russian architecture.
Content
The main features of the Japanese roof
The classic Japanese roof is a canopy over empty space, before in this design not a single nail was used. It is covered with straw or natural wood and protects well from the scorching sun. As supports for it, a structure is made of wooden rafters, which, regardless of the walls, are mounted directly into the earth masses. The design of the Japanese house was thought out in such a way that in case of an earthquake, the destruction would not be fatal for people, so the roof was light enough and the outer walls were thin and served as windows, covered with white rice paper (“shoji”). But the location of such windows could be changed at will, which would not affect the strength of the structure.
There are three main roof styles:
-
Gable gabled roofs using shingles or tiles as roofing.
-
Four-pitched thatched roofs.
-
A roof with numerous gables where shingles or straw are used as roofing material.
Sometimes the straw roof was additionally covered with burnt clay tiles, which had a profile resembling a letterS. Weather conditions in the form of a strong wind could demolish the roof, so the tiles were laid on a layer of mortar. To further strengthen the structure, the outer seams were also covered with mortar, while small rollers could form. Lathing with variable tilt angles also provided roof support.
Special caps were mounted on the ridge of the roof and at the joints. Japanese roofs usually did not have any additional aesthetic design, except for the material from which they were made, but sometimes the skates were decorated with ornaments.
Japan or China?
Some confuse Chinese roofs with Japanese ones. This is not entirely true. Traditionally, the Japanese roof was thatched and had a simple appearance. But the roof with rounded cornices is a feature of the Chinese style, which moved to Japan with Buddhism around the VI century. The influence of this religion enriched and developed the Japanese style, expanded the possibilities of architecture. Multi-pitched roofs directed to the sky began to be used. This design creates a feeling of unity with God. But over so many centuries, this style has become traditional for Japan.
The raised edges of the roofs are a result of geometric origin. Tightenings and rafters should not be collected in one plane and fastened by means of ropes.
The main difference between the Japanese roof and the Chinese one is that it does not provide any decor, which is typical for continental architecture.Decorative elements in Japanese architecture are used only for practical purposes: for example, to strengthen the structure.
The obvious similarity of the eastern roofs is that they have a varying slope. This is due to a similar climate. Thanks to this decision, the eastern people fought with frequent rains and a warm climate. In multi-tiered roofing solutions, this is felt best. In fact, the organization of the frame for the roof in these cultures is similar. Having the same resources of natural building materials, they used bamboo and tree branches in the construction.
Curved roof curves in Chinese culture did not appear immediately. Some nomad tents did not have a roof at all. Excavations of burial clay models of dwellings of the Han era do not have curved cornices. This architectural feature appeared between the Han and Tan eras (618–907 CE).
DIY Japanese roof construction
Before you start building an oriental-style house, you should decide whether it will be a partial imitation of the Japanese roof or a complete repetition of the design of Asian art. The difficulty of building a complete analogue lies in its final cost. Designing just a similar roof is not difficult. As a roofing, you can use soft materials: for example, bituminous tiles. But as an option, it is worth considering sheet coatings on a metal base.
There are several stages of construction:
1. Development of a design solution.
Performing the sketch, it is necessary to draw the configuration of the roof. Will it be two- or four-slope? When designing the latter there will be more difficulties, but the gable with two pediments will allow you to become the owner of a piece of the east without much difficulty.
2. Design of the rafter system.
The Japanese-style roof has a concave profile. In order to reproduce this construction, there are two ways to go:
- Organization of the rafter system in the form of a pyramid. Its base will be rectangular, consisting of rafters quadrangles mounted on top of each other.
- When opting for a gable roof, the quadrangles will be identical. The desired shape of the roof - a parabolic curve (this mathematical term describes the structure as well as possible) - can be adjusted by selecting the height of the racks, as well as the width of the rafter structures.
The elements of the crate are recommended to be made of boards with a thickness of 20 mm. It is necessary to carry out fastening from the ridge to the cornice. The line segments will be on the line of the quadrangles, and their number will vary depending on how many such bases are in your project.
The boards of the crate with their joints should fall on the middle of the edged board of the rafter system.
The device of the rafter system from the hanging rafters
Here you will need:
-
boards with a section of 150x30 mm;
-
boards 20 cm thick (for the lathing);
-
plywood up to 10 mm thick.
Stages of construction:
-
The stand must be fixed in the center of the support bar, always observing a right angle (90 °).
-
The rafter foot should be fixed exactly in the middle - between the stand and the edge of the support bar. The second end is fixed at the free end of the rack.
-
Next, a board is attached, one end of which is located in the middle of the rafter leg, but the second is connected to the edge of the support bar.
-
To resemble oriental counterparts, a smoother bend is required. This is ensured by the addition of additional strut.
-
Now you need to repeat the first four points for the other side of the ramp mirror in relation to the central rack.
If you did everything right, then in the end you will get a single rafter truss. Now, only the size of your roof will depend on how many such elements you need to use. The optimal distance between them is 50 - 70 cm.
-
Then the process will become more familiar. It is necessary to mount the crate, placing it horizontally with a step corresponding to the width of the selected plywood.
-
The roof device will be described in more detail and point by point.
Roof device
-
Installation of plywood sheets is done after laying the lathing. Saw cuts of 3/4 thickness are made to provide a more snug fit to the crate. Their number is determined based on the bend of the ramp. The larger it is, the more often it is necessary to make incisions.
-
The roofing device occurs after the installation of plywood. As materials, rolled or flexible pieces are suitable, you can use traditional tiles to translate architectural design.
-
Do not ignore the curved ends, which has a roof of this type. Now in the construction market, for this purpose, ready-made structures made of wood or metal can be purchased.
Japanese-style facilities
Before deciding in favor of such a roof on your home, it’s worth considering, because aesthetics are good, but they may not be very convenient and functional in the Russian climate.
But to satisfy your need for something oriental, you can think about organizing a Japanese-style gazebo. An aesthetic look will fill your yard with atmospheric oriental spirit. And the tea ceremony in the garden will bring peace and will be an excellent leisure time.
The release of the program "Cottage" on the construction of a Japanese gazebo
//www.youtube.com/watch?v=q1apbDGM9sA




Alas, no comments yet. Be the first!