An important question of choosing the type of roof structure and roof material of the house arises at the design stage. I want architectural harmony and beauty, reliability and quality. Here you can’t make a mistake, because the life of the roof should be several tens of years under severe loads and constant fluctuations in temperature and humidity. In most of the regions of our country, the roof withstands snow and rain in winter, heat in summer, and wind and dust all year round. Let us consider in detail the various types of “caps of the house” to find out which is the most reliable.
Content
Types of roofs for the house
The design features and the use of roofing materials with different properties allows you to choose the optimal type of roof both in price and complexity of installation, as well as in the specifics of the planned loads - for example, heavy snow cover during the winter months, humid coastal climate or dry, hot, southern summers. It also matters the possibility of installing a residential attic or technical floor in the attic.
According to the presence of the internal volume of the roof, they are divided into two types:
- non-attendant, which do not have additional overlap and are simultaneously the ceiling of the room. This is an ideal solution for a private house in the southern regions with a mild climate, such a roof makes the room more spacious and cooler, and a patio or mini-gardens are often arranged on the roof;
- attics, which have an internal volume and overlap, can insulate the roof and reduce the cost of heating the house, make a full second floor in the attic, increasing the usable area. Such qualities are suitable for use in cold climates, attic roofs are very popular.
Flat straight
The flat flat roof is unreasonable.
Its minus is a small angle of inclination (3º), snow accumulates on the surface in winter and needs to be cleaned, and in summer the risk of leakage increases. But for such a roof, much less materials are required and it is made much faster and easier than other types, you can place a terrace or flower garden on it, install solar panels.
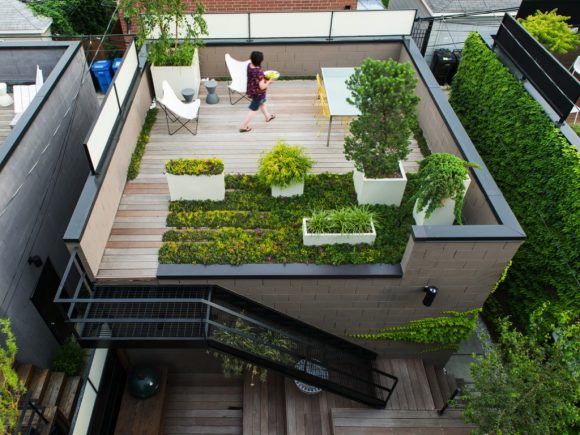
Attic with ramps
Experienced builders recommend choosing an attic with stingrays. This design consists of the following elements:
- rafter system;
- crate;
- roof;
- layers of waterproofing and insulation;
- roof or attic windows;
- skate, gutters.
Roofs are divided by the number and shape of slopes and can be of complex construction.
The main advantage of pitched roofs is natural self-cleaning due to a slope to the horizon, ranging from 5 to 70º.
Single slope
The shed roof rests on the walls of the building of different heights and consists of one inclined flat slope. Large sailing can be a minus: with a strong wind there is a risk of collapse.
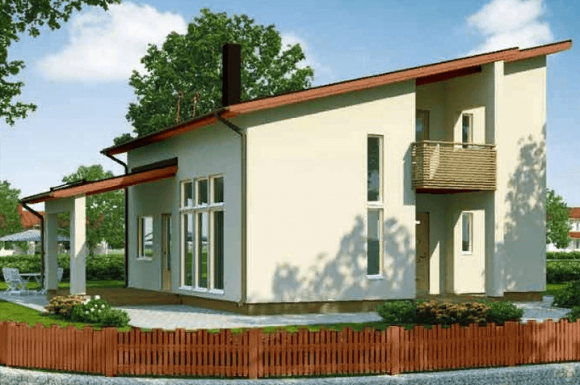
Gable
Most often, homeowners choose gable structures based on walls of equal height and consisting of two halves, closed at the junction with a ridge. Slopes can be the same or different in length.
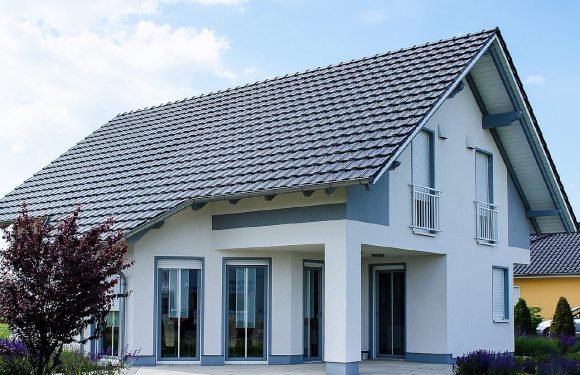
Such a roof has many advantages:
- the optimal angle of inclination contributes to the natural flow of water and snow;
- the ability to lay high-quality insulation between the bars of the crate;
- permissibility of attic and window installation, wiring;
- proven installation technology for centuries;
- durability and ability to be repaired;
- a large selection of materials at hand.
Hip
The hip roof is distinguished by the absence of pediments, instead of which two more slopes are installed, as well as a more complex shape and installation technology. At the top of the hips are dormers. It is not recommended to build such a roof on your own, it is better to trust professionals.
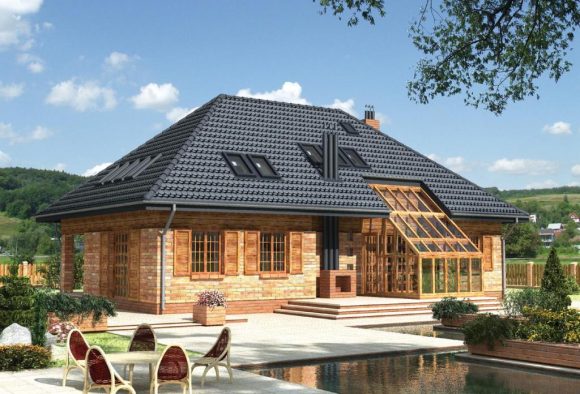
Half hip
The half-hip form has two types:
- Trapezoid pediments, covered from above with shortened slopes - semi-hips.
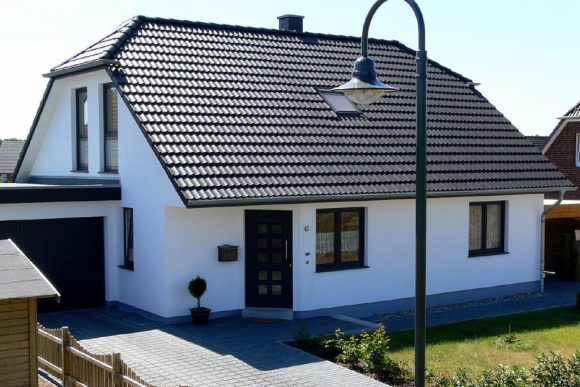
Here, unlike the hip version, in the attic rooms it remains possible to place windows in the walls, and not in the roof - Another option opens the upper triangular part of the pediment, in which it is convenient to place an auditory window and closes the lower part with a ramp.
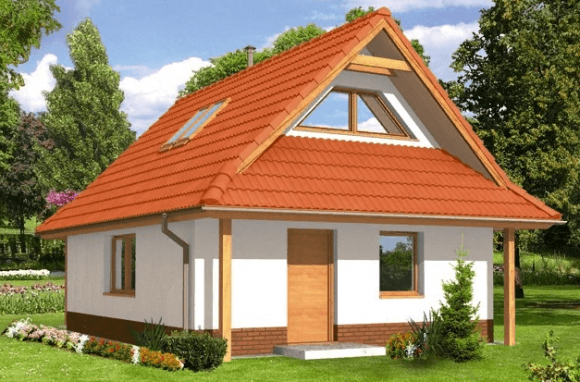
This design is more expensive and complex, but it has a more interesting and decorative look.
Hipped
This species consists of several slopes converging at one upper point, and has the shape of a tent. An excellent solution for a building with square or regular polygonal walls, there is no need to build pediments.
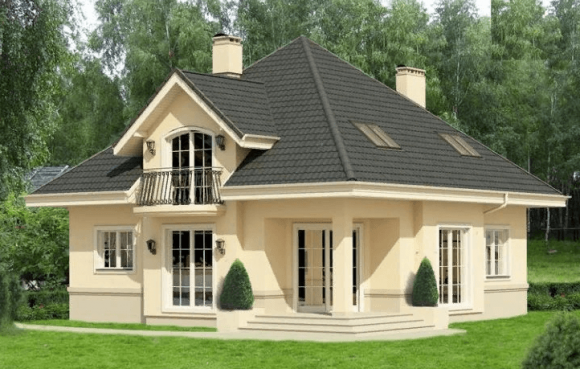
Pliers
If the building has the shape of a complex polygon and it is impossible to arrange a simple roof, design a multi-pliers design with several valleys and slopes, ledges and other elements that reduce reliability and increase the cost of installation. Its disadvantage can be considered valleys, joints and seams, which account for the main weather load.
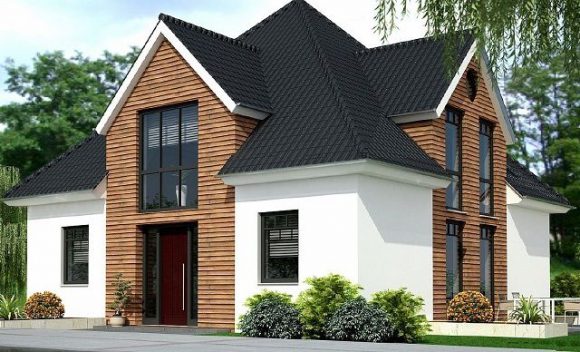
Attic
So called broken gable roof. Two parts of the canvas are located at different angles and form a large amount of usable space inside, which allows you to equip a spacious additional residential or technical floor.
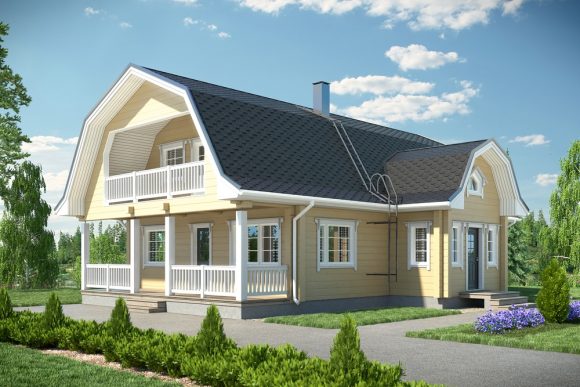
Dome and conical
Such species are rarely used for the home - more often for decorative turrets and architectural sights.
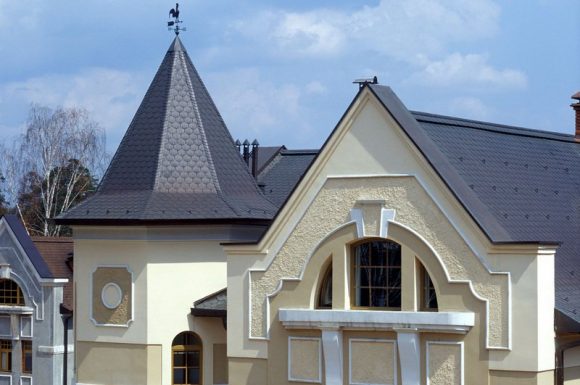
Table: which roof is the most reliable
| Roof type | pros | Minuses |
| Flat |
|
|
| Single slope |
|
|
| Gable |
|
|
| Hip |
|
|
| Half hip |
|
|
| Attic |
|
|
| Pliers |
|
|
| Hipped |
|
|
| Dome, conical |
|
|
All of these varieties can be used together by combining in a project into a single system. Such a roof may include a multi-tongue and cone, a single-slope and half-hip part, windows and balconies. Construction will require significant financial and time costs, and maintenance will be needed more often and will be more difficult. After all, every joint and seam increases the possibility of leakage.
Of course, the simpler the design, the more reliable the roof. However, compliance with construction standards and exact adherence to modern technologies will allow you to equip high-quality and reliable coating of pulp of the most complex form. It is important to remember that, in addition to durability, it should harmoniously fit into the architecture of the building, make up with it a single integral image. An impressive heavy roof is appropriate for a massive house, and the stylish structure will look great with a visually light and elegant design.

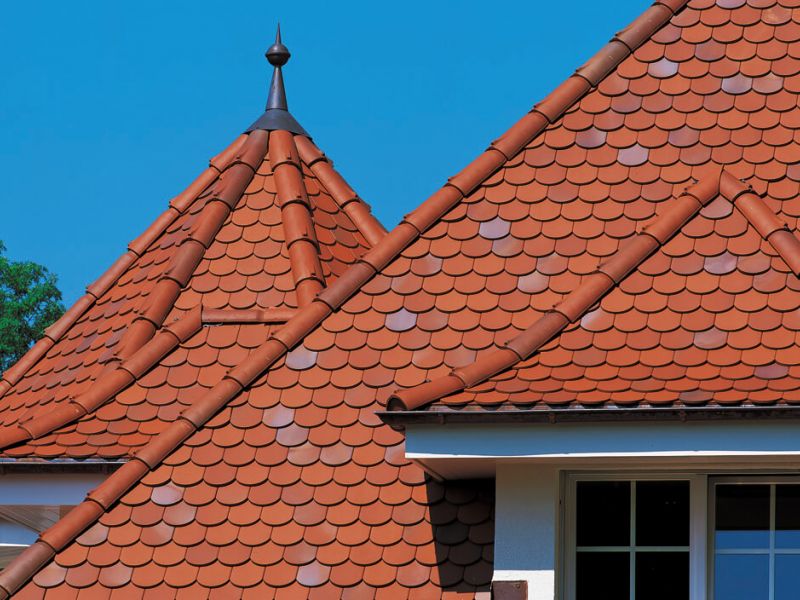



Alas, no comments yet. Be the first!