It is difficult to disagree that any building, whatever its purpose, attracts attention with its architecture and roof structure. This is not surprising, since the roof has a very important function - it protects the house from cold and heat, as well as precipitation. If we talk about the most popular options for roofing systems, then the hip roof, the design of which is reliable, durable and extraordinary, belongs to them with confidence. Such a roof can be successfully used in houses with an attic. Its design is best suited for the placement of skylights.
Content
How is a hip roof
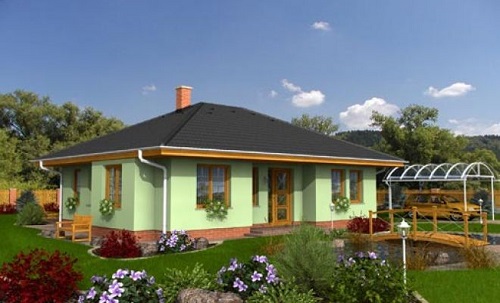
In this type of roof there are four slopes. Face slopes, called hip, have a triangular shape. They extend from the ridge to the eaves. The other two rays are trapezoidal in shape.
Mounting hip roofs is not easy enough. And although that process is time-consuming, such a roof ultimately makes the building attractive and truly stylish. The extreme rafters of the gable central roof perceive a significantly greater load than other elements of the roof. For this reason, they need additional reinforcement. Particular attention should be paid to the calculation of the hip roof, especially in the part that relates to the ratio of its gable roof and hip elements. It largely determines how reliable the entire structure will be.

Success in building a hip-roofed building is largely dependent on a skilled choice of wood used for rafters. In this capacity, species of larch and pine trees have proven themselves well. It is worth remembering that the wood should be well-dried and saturated with a high-quality antiseptic.
If the slopes placed from the end, breaking off, do not reach the edge of the cornice, then this type of roof is called half-hip or "Dutch". For small cottages with wooden floors, a semi-hip roof with their own hands is the most rational option for roofing. It has a rafter system, which is equipped with puffs. Larger buildings will have a hip roof system with a more complex structure.
Another well-known type of roof is a hip roof, called "Danish". She has some inherent elements characteristic of her:
- special boards for support;
- rafters;
- hip rafters;
- reinforcing crossbars with an insert;
- upper wall trim;
- spacer.
The simplicity of installation work and the opportunity to save on roofing materials attract many developers who want to make this attractive engineering structure with their own hands.
The roof, which includes three pediments, includes the following components:
- rafters for gables,
- racks;
- special ridge runs;
- floor beams;
- numerous puffs.
The use of such hip roof devices makes construction sites interesting and architecturally attractive, depriving them of facelessness and dullness. Such a roof is suitable for unusual buildings with turrets and other interesting details. It is considered to be a more expensive hip roof construction and, compared to the Danish roof, is much more complicated to perform. The total surface area of the roof is quite spacious.For this reason, the construction of houses and other buildings with a similar roof requires a larger estimated cost.
Hip roof - features of the rafter system
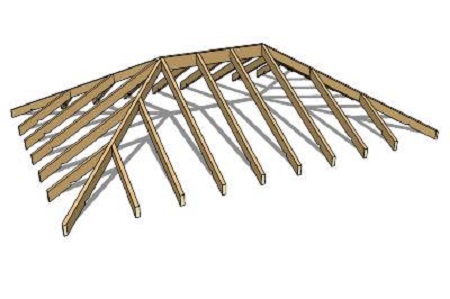
Starting the installation of a roof of this type, first of all, pay attention to the rafter system, which can be considered a key element of the entire roof structure. Compared with a gable roof, the installation of a rafter system designed for a hip roof is distinguished by its complexity. For this design, it is required to install special rafters oriented to the corners of the walls. In this case, we are talking about the rafter legs, which are called diagonal oblique.
The length of the diagonal rafters is much longer than traditional. Diagonal rafters in comparison with the standard bear a significantly larger load (approximately 1.6 times). According to the project, “sprigs” should rely on them - as they call it more
short rafters of stingrays. The device of the rafter system of the hip roof will largely depend on the competent choice of wood used for rafters. Due to the fact that the rafters along the length are much longer than a simple standard board, they are made paired.
The calculation of the hip roof, which provides for the pairing of the rafter legs, simultaneously solves several problems:
- thanks to a similar technique, it became possible to use long continuous beams;
- double section allows the rafter system to be guaranteed to perceive large loads;
- thanks to the double rafters, it became possible to unify the standard sizes of the used parts;
- thanks to the mating process, diagonal rafters can be made from the same lumber that is used to make standard rafters.
Do-it-yourself hip roof mounting
The hip roof construction is a complex engineering structure and therefore installation work must be carried out competently and the materials used in the work process must be of high quality. Such extraordinary and original roofs are in harmony with any kind of landscape. Do not forget that houses with roofs of this type are memorable objects of architecture that are distinguished by their brightness and originality. They often find application in unusual buildings, for example, with a variety of turrets. A competent selection of roofing material for the top coating of the roof contributes to this matter.
An architectural structure that impresses with its external beauty, of course, must have a coating that is distinguished by its quality and color. An excellent material for such a roof is a traditional ceramic tile, copper roof, as well as materials related to innovative ones. When the builder performs a semi-hip roof with his own hands, it should be taken into account that its reliability and attractive appearance of the entire building will depend on the harmonious ratio of the gable and hip elements.

The use of this type of roof is typical for climatic areas where there is a need for reliable and high-quality protection from strong winds.
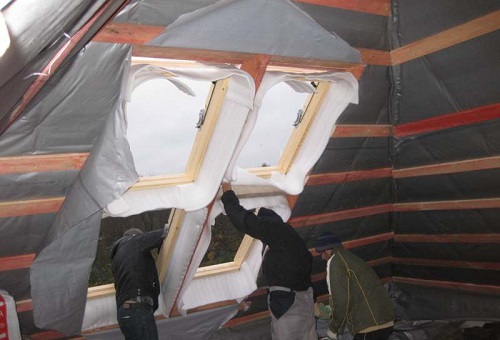
Recently, more and more homeowners are doing everything possible to convert the attic into functionally functioning and, at the same time, stylish rooms. In this case, special roof windows are installed in the hip-type roof. Therefore, the craftsmen who are going to mount the hip roof need to have certain theoretical knowledge and practical skills in performing work on the construction of complex roofs.
Proper arrangement of such a roof is very important, since it should be:
- safe during operation;
- reliably protect the attic rooms from atmospheric influences;
- have a well-arranged hydro, heat, and vapor barrier.
As already mentioned, success largely depends on the competent selection of wood, which is used for the rafters of the hip roof. As a proven material, you can use pine or larch wood. The tree, of course, must be well dried and must undergo treatment with antiseptic drugs. Entrust the choice of material and calculations for the design of the hip roof can only be competent specialists with experience in this field.
We calculate the hip roof qualified
Calculations made in accordance with all the rules make it possible to have such a roof in the future, which will not only ensure the safety and peace of the people living in the house, but, thanks to its attractiveness, will become an eye-catching decoration of the building. With all these advantages, it will also be durable.
A semi-hip roof with your own hands is a very real enterprise. It is worth remembering that in this case it would be nice to enlist the support of a professional who will perform all the necessary calculations and make competent markup. Otherwise, in order to avoid errors, you will have to use a special calculator for hip roofs.

Remember that calculations require not only the parameters of the hip roof truss system, but also all other used roof elements.
As a prerequisite, it is necessary to acquire marking rails, which can be made by applying indicators of marks of all required and established distances to them. Such a device minimizes the risk of possible measurement errors.
For the competent implementation of installation work on the installation of all rafters, it is important to ensure the correct calculation of the hip roof and reduce errors to the smallest percentage. At the same time, it is important to precisely mark out and designate all the places in which the rafters will be fixed.
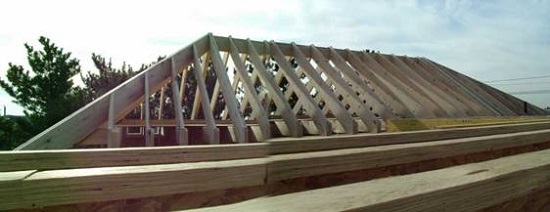
Markup is done by setting two key points. One will be located on the Mauerlat (lower harness of the building), exactly in the center of the wall, and the second will be located in the middle of the ridge beam. The central rafter fits exactly between the two points mentioned above.
If according to the project a roof is arranged, the design of which provides that only three rafters will be enough, then it is very simple to determine the place where the remaining two rafters will be installed. On both sides of the previously mounted central rafters, only half the distance to the ridge beam is measured. Next, additional rafters are laid at the previously marked points strictly parallel to the main rafter. In the event that the rafters are calculated to be more than three, then their placement along the spans of the ridge should be carried out evenly.

When the builder performs a hip roof on his own, it must be taken into account that the uniform distribution of rafters can be determined by dividing the length of the ridge beam by a number that will be one more than the total number of rafters.
The resulting value will be the distance at which the rafters will be in relation to each other.
You can set the parameters of the central rafters in several ways. The simplest is the method by which the rafters will be installed in places where their future fixation should be carried out. They make the outline of the necessary contours of cuts. After this procedure, all the excess of lumber is subject to sawing.
The second way, with the help of which a half-hip roof is calculated, the design of which includes rafters, is more convenient. It consists in the fact that the height of the spans of the skates and the projection of the rafters on the plane of the roof base are set. After this, the length of the rafters is calculated using the Pythagorean theorem.In this case, the measurement of boards and the removal of excess sawn timber with a saw is done directly on the ground. After that carry out the rise of boards on the roof.
To an even simpler method, in which the coefficients of the rafter lengths, their dependence on the height of the span of the ridge, the features and dimensions of the structure will be extracted from specialized construction directories. In this case, it is necessary to determine the dimensions of the hip roof elements indicated in the drawings, which are part of the complete project of the building being constructed.
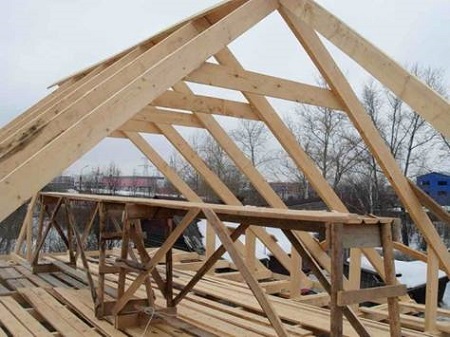
Each project takes into account such an indicator as the value of the angle of the roof. To establish the distances at which the fixing of the intermediate rafters will be made, it is necessary to select the only rafter as the reference point. This point is usually located on the Mauerlat. When calculating the hip roof, it is taken into account that the length of the rafters must completely coincide with the distance from this point to the corner of the house.
Other rafters related to the intermediate, are installed in a uniform manner. Their upper ends are fixed on the diagonal rafters, and for the lower ends the Mauerlat serves as the place of fixation. Hip rafters are installed end-to-end with corner rafters forming the gable part of the roof.

When mounting a hip roof, remember some nuances. For example, you need to know that the dimensions of the roof itself are directly dependent on the size of the building under construction.
A competent and correctly performed calculation is a guarantee of a reliable, beautiful and safe hip roof. Structurally, it includes many broken lines. As a result, it will be difficult to calculate the amount of roofing material required for the finish coating. Very often, under the slopes of such roofs, attic dwellings are equipped. Then the cost of the object will be increased by the device of hydro-, heat- and vapor barrier.
When calculating the estimated cost of the roof, the cost of the finish coating is taken into account, the value of which is determined after calculating the total area of the roof. After that, the manufacturer of the materials is selected.

You need to know that roof coverings differ not only in cost, but in other functional characteristics (color, weight, etc.), as well as the installation method.
When choosing a roofing material, it is necessary to take into account the expected snow load and the impact of the winds.
If you take into account the complexity of installation work on the construction of a hip roof, it is better to contact professional craftsmen. They will make competent markup, and the whole range of other works.

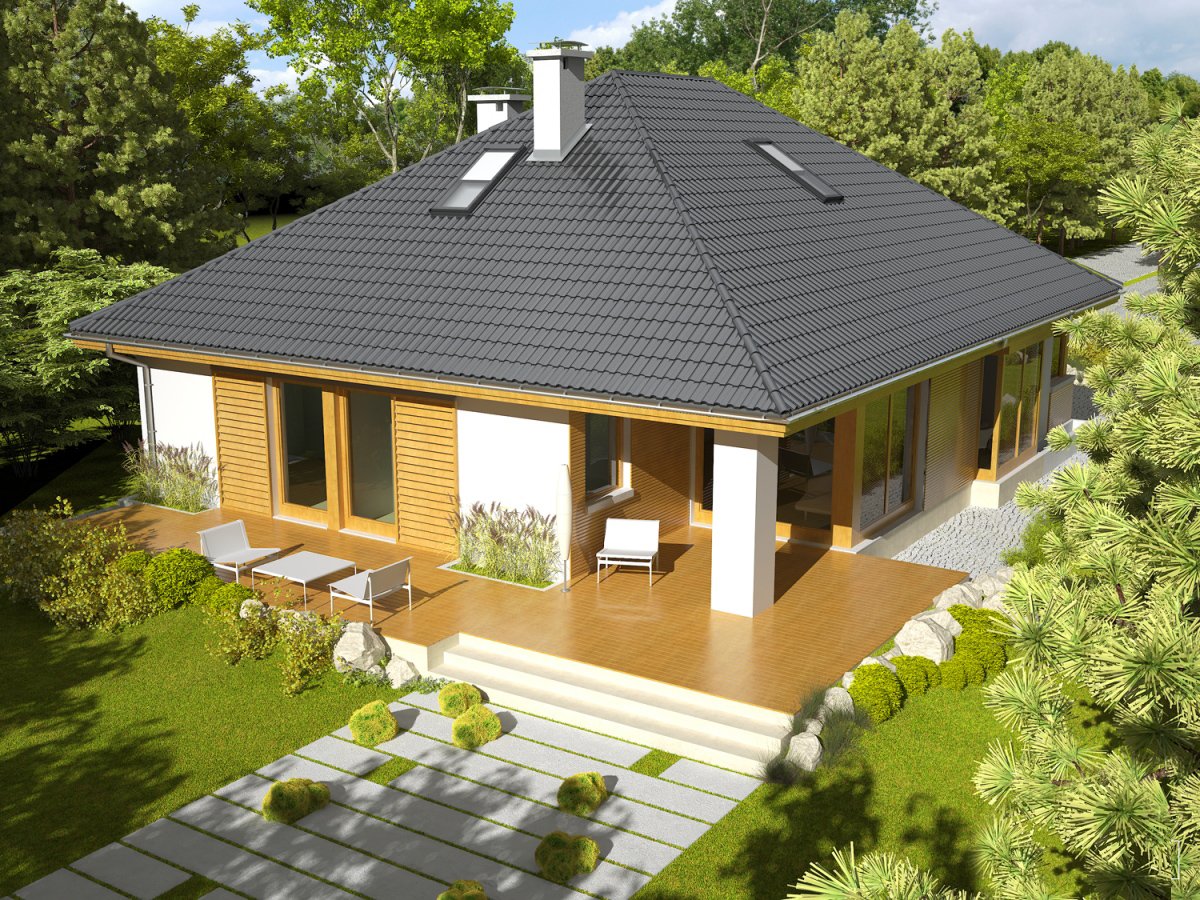
Alas, no comments yet. Be the first!