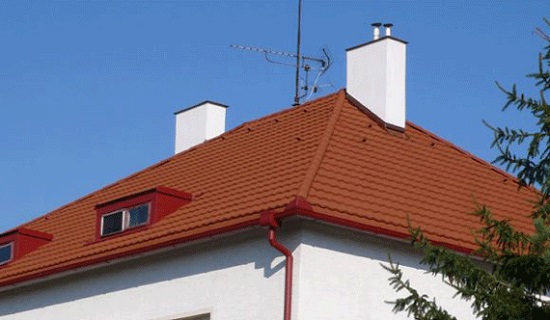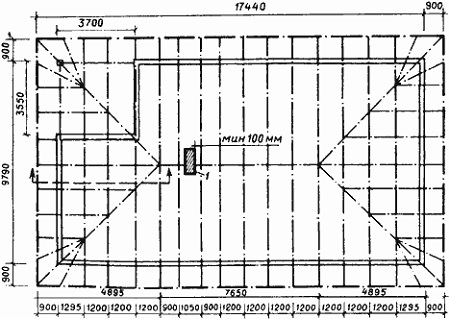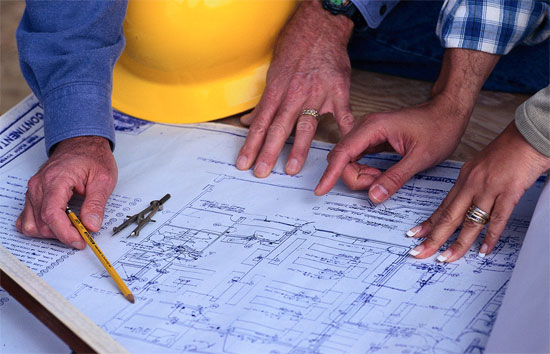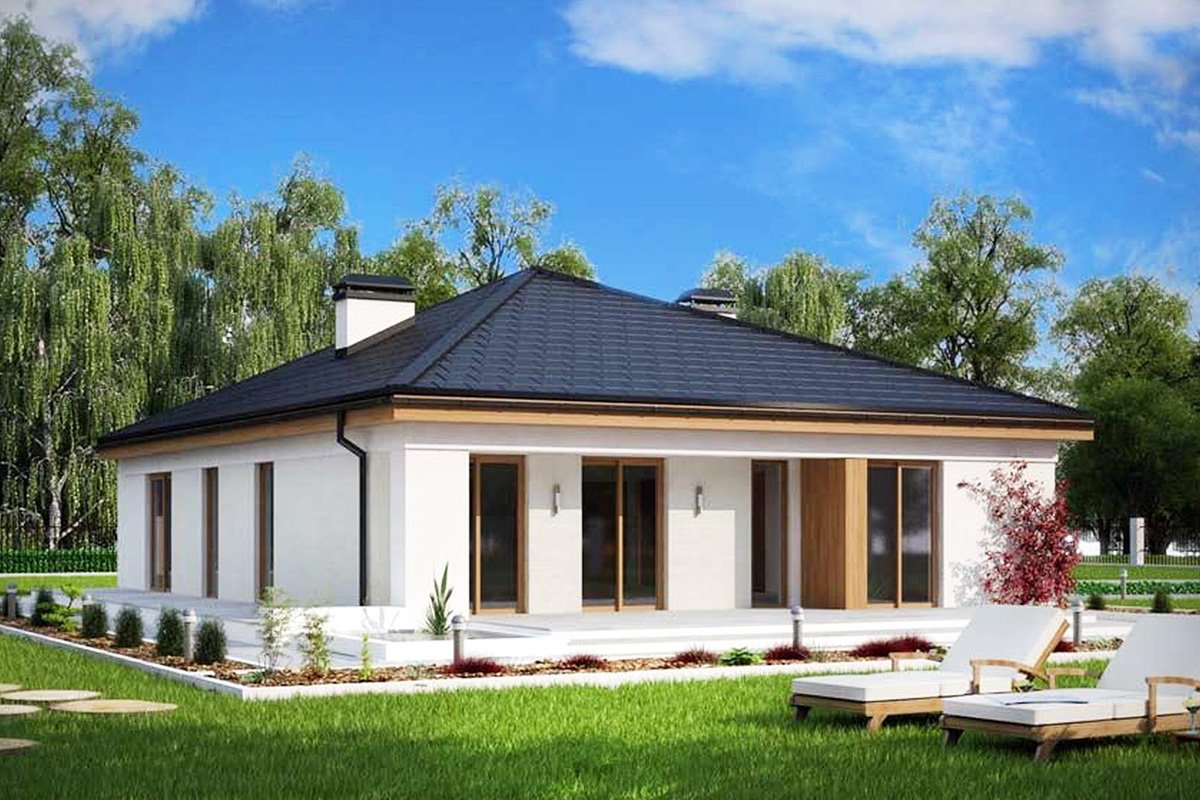
Four-pitched roofs are the most popular option in modern private construction. Often, developers have a question: how to calculate the area of a four-gable roof. This is necessary to determine the amount of roofing material, waterproofing and insulation.
Today, you can make the calculation using computer programs designed for any type of roof. This has its advantages: high accuracy, the ability to select various design options, convenience. However, some builders prefer to rely on their minds without spending money on what they can do on their own.
Before proceeding with the calculation of the roof area, you should draw up a detailed plan, where all sizes will be plotted. Do not miss a single element of the roof. In addition, already at the stage of designing a house, you should decide on the choice of roofing material, since the roof slope depends on this. The sharper the angle of inclination, the longer the slope of the roof. And that means a greater consumption of material. In addition, each roofing material is individual. For example, profiled metal sheets require much more overlap during installation than, say, natural tiles.

Having an accurate calculation of the area of the roof of the house, it is possible to choose the roofing material, as well as insulation, steam and waterproofing, as beneficial as possible.
Four-pitched roofs may vary in shape:
- directly sloping;
- half-hip;
- hip;
- four-gable forceps.
The roof areas whose slopes are regular trapezoids and triangles and do not have any kinks on the slopes are most simply calculated.
However, in modern construction, hip roofs are increasingly being erected, with many slopes, the surface of which can consist not only of triangles and trapezoids, but also rhombuses, rectangles and other geometric shapes.
That is why, before you start calculating a four-gable roof, it is advisable to refresh your knowledge of the course of school geometry.
Self-calculation of the roof area
As mentioned earlier, in the first place, a complete roof plan is drawn up. If there is no project at home or the rafter system is already installed, then the roof plan will have to be drawn up according to the already existing frame. All you need is a tape measure and a corner. With this tool, all roof lines are measured, from the ridge to the floors. If the roof is multi-level and consists of various heights, then in the drawing it is necessary to reflect where what height. It is also advisable to make a plan of the roof in the projection. This will help to most visualize the picture. However, a projection of the roof is only necessary if you have drawing skills.
Having made a detailed drawing, it will not be difficult to decompose the roof into separate geometric constituent elements. This is necessary for more accurate calculations.
Remember that the size of the roof can not be limited only by its perimeter. It is also necessary to add the length of the overhangs of the roof where it is assumed.
Rules that must be observed when calculating a four-pitched roof:
- It is necessary to break the drawing into separate geometric shapes. Put each of them in a separate drawing. Move all sizes.

The simpler the figures will be, and the more parameters you will know, the easier it will be to calculate.
- The length of one slope is determined by measuring the distance from the extreme line of the cornice to the ridge.
- Each roof slope is calculated as follows: the area of the figure is multiplied by the cosine of the angle at which this roofing element is located.
- If any slope is an irregular rectangle, it must be divided into regular geometric shapes. And just do the calculation of each separately.
- After the calculations of each element are made separately, the obtained digital values are summed up.
Calculation example.

For example, we give the calculation of the roof of a four-pitched roof.
Suppose that our four-pitched roof consists of the following elements: two regular trapezoids and two isosceles triangles. The roof slopes are at an angle of 30 °. The cosine of this angle is 0.87.
Trapezoidal slopes have the following parameters: one side 10 m, the other 7 m, height 3 m.
Triangular slopes: two sides of 3.34 m, one side of 7 m. The height of the triangle is 4.8 m.
Getting to the calculations.
The area of the trapezoid is as follows: summarize the length of the horizontal sides, divide by 2, multiply by height. That is, in our case: S = (10 +7) / 2 x 3 = 25.5.
Do not forget that the resulting number must be multiplied by the cosine of the angle, in our case, by 0.87. As a result, the area of the trapezoidal slope is 22.185. We round up, up to 22.5 meters.
Next, we calculate the area of triangular slopes. S = ((7 x 4.8) / 2) x cos 30 ° = 16.8 x 0.87 = 14.7.
The final stage is the summation of all areas: S = 22.5 × 2 + 14.7 × 2 = 74.4. Round to 75.
Thus, the area of the four-pitched roof, in our case, will be equal to 75 m ?.

During the calculation, various small elements, such as dormers, ventilation ducts, chimneys, parapets or anti-aircraft lights, are not subtracted from the total area. Since their area is small, they do not entail special financial costs. In addition, it is quite possible to make a mistake in the calculation.
Calculation of roofing and other materials
After the calculation of the four-pitched roof, and calculated the total area, you can begin to calculate the required footage of the roofing material. It is erroneous to believe that the area of the roof drawing and the area of the necessary material are the same. The bottom line is that all the elements of the roofing material must be laid down in the overlap. In addition, for each roofing material its own technical indicators of the magnitude of overlap. Accordingly, the cost of materials increases significantly.

When calculating the required amount of roofing material for a multi-level roof, it is advisable to seek help from a computer program. It will make calculations faster and more reliable.
But you can do the calculation of the required material for a simple roof yourself. This does not entail any particular difficulties.
We give an example of calculating the amount of slate for our four-pitched roof, the calculation of the area of which we performed earlier.
To do this, we need to make a proportion:
S - 100%
X - 15%, where S is the roof area, X is the margin of 15%.
After X is calculated, the resulting number must be added to the area S. As a result, the area of the required amount of material will be obtained.
Thus, in our case, the proportion will look like this:
75 – 100
X - 15.
X = 15 x 75/100 = 11.25. round to 11.5.
11.5 + 75 = 86.25 (m?) - the area of the required roofing material.

In addition, when calculating the required material, it should be remembered that waste will invariably remain, they may need up to 20% of the material. That is, again, a proportion should be drawn up, where X is now an expense. The result obtained is added to the area.
It remains only to calculate the number of sheets of the roof. To do this, the resulting total area of the entire roof should be divided by the area of one roofing sheet.

When erecting a complex roof, a material stock of not 15%, but not less than 20%, should be taken.
Soft roofs are calculated using the same formulas as slate calculations. Consumption depends on the type of roofing material and the technology of its installation.The areas of valleys and skates are considered and ordered separately, since their measurement is carried out not in square meters, but in linear meters.
The length of the roofing sheets, determined by the height of the slope, is calculated by the dimensions of the roof of the house. As a rule, metal tiles are produced up to 8 meters long. Moreover, the thickness of the sheets is from 0.2 to 0.4 cm. As a result, long metal sheets are very bent. This can complicate the transportation process, as the sheets may break on the road. Therefore, when ordering metal tiles, take into account the area of the roof, roofing sheets, choose the most suitable sizes. Also, follow the qualifications of the workers who will be engaged in laying the roof. Thus, with a roof area of up to 150 m? It is recommended to purchase roofing sheets up to 2 m long. With a roof area of up to 250 m? roofing sheets up to 4 m long are preferred, with a roof area of over 250 m? they acquire sheets longer than 6 m. Metal sheets longer than 6 meters are difficult to lay, as they bend very much. To install them, you need to hire experienced roofers.

When transporting long roofing sheets, the process of loading, transporting and storing the material should be monitored.
Since on complex roofs, material consumption is high. It is preferable to purchase piece material. Piece material is soft roofing, for example, bituminous flexible tiles. Thus, waste can be minimized due to the small size of the elements. But with proper calculation and responsible approach, the installation of the roof can be carried out in such a way that it will be possible to avoid high costs.
We draw your attention to the fact that soft roofs require the organization of a continuous crate, as well as additional installation costs. At the same time, prices for these types of coatings are much higher.
Thus, the calculation of the four-pitched roof allows you to timely calculate the upcoming costs for the purchase of roofing material, insulation and waterproofing.





Alas, no comments yet. Be the first!