The construction of fencing with a convenient check-in to a personal or summer cottage is the primary task of arranging any home. Therefore, the owner can easily make the gates with his own hands. In this case, experts recommend first of all to determine the type of gate and the material for their installation.
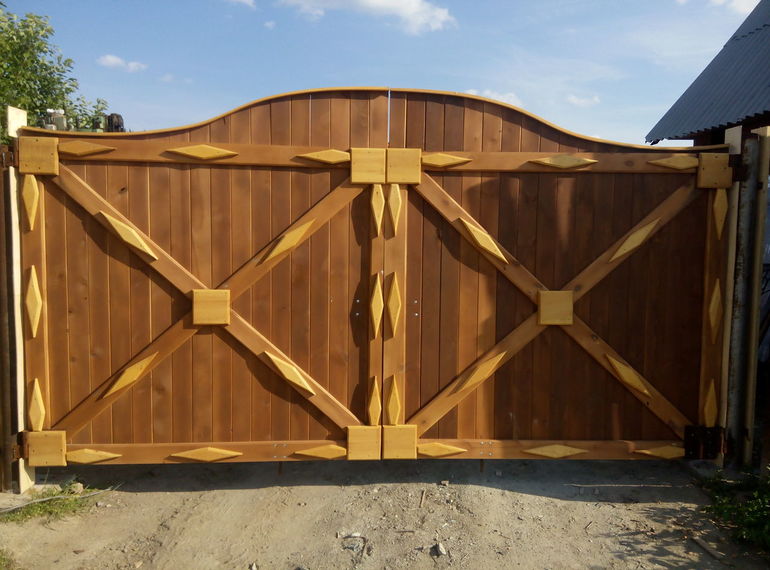
Content
Types and features of the gate
For each territory and garden allotment certain types of gates are characteristic, having their own design features and self-installation technology. To successfully make the gates with your own hands, drawings, diagrams, sketches and design can be made by yourself. But for the residual choice, it is necessary to study the properties, disadvantages and advantages of all the main types of gates for suburban and personal plots; there are only three of them.
Classic swing
This type of gate is the simplest and quite convenient design for a summer cottage. The swing gates consist of two flaps swinging open in different directions. Often an entrance gate is built into one of them. To make such a gate for a summer residence with your own hands, drawings for them can be freely downloaded from the Internet. Arrangement of this type of arrival at the site consists of two stages:
- preparation and installation of door racks;
- production of shutters with subsequent installation.
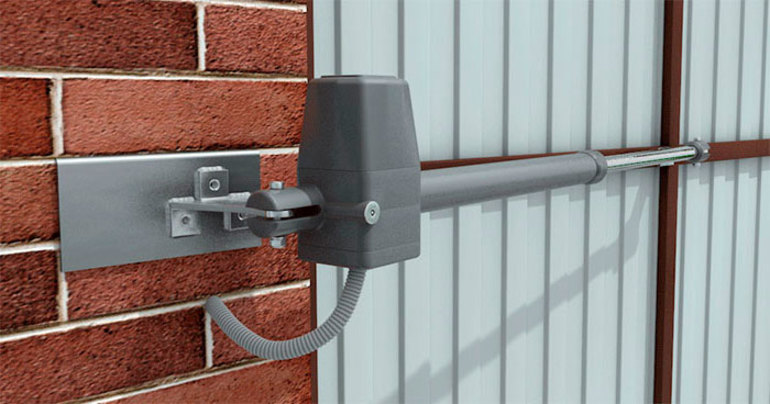
Naturally, the sequence of steps can be changed, but the racks after installation (if their base is poured with concrete) must withstand the load for 7 days to completely harden the concrete. In order not to lose time, for this period you can weld the door leaf.
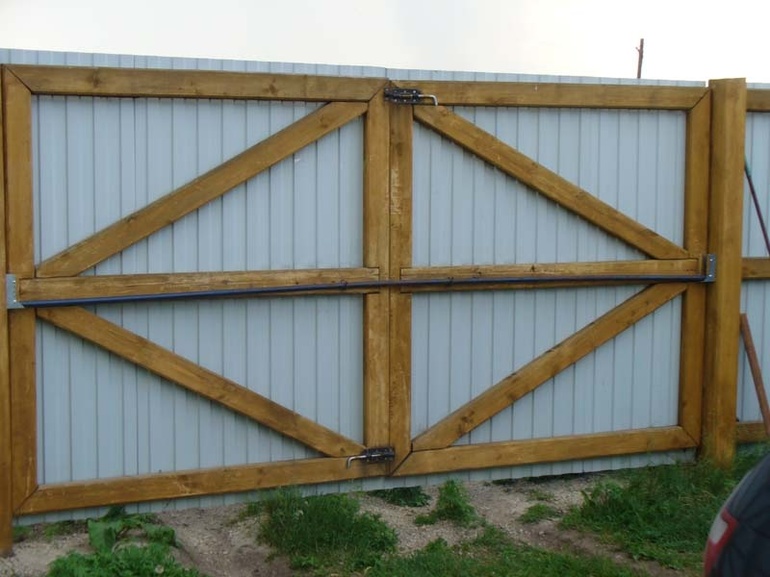
Typically, the door leaf frame is made using electric welding from metal corners, round or shaped pipes. For sheathing, you can use any, even unusual sheet sheathing material, but most often they use corrugated board, metal sheet or thin wooden panels.
The shutters are fastened to the supporting posts using conventional curtainsconsisting of two halves. One half is welded to the sash, the second to the post. Wicket, regardless of its location (in the fence or gate leaf), is hung on the hinges.
Support poles are made of profile or round metal pipes. Sometimes they are laid out of brick. Before you make the gate with your own hands, you should decide on the sequence of work. It should be something like this:
- Dig a hole at least 1 m deep. For this, you can use a homemade drill.
- Under the pillars prepare the supporting crushed stone-sand cushion with a thickness of 150-200 mm
- A pillar is mounted on the pillow.
- After fixing the column in an upright position, the pit is poured with concrete.
If a beautiful brick or concrete pillar is used instead of pipes, the depth of their base should also be 1 meter.
Retractable construction
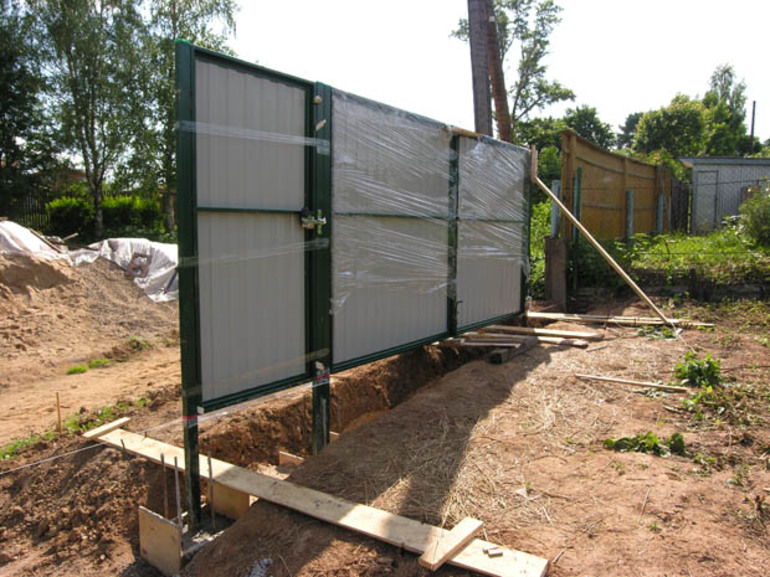
Retractable door structures can be of two types: cantilever and hanging. The suspended type for entry into the territory due to height restrictions is practically not used.
When a sliding gate is mounted in the courtyard of a private house, it is necessary that there is free space along the fence. The gate leaf, as with swing structures, is made of a profile pipe. And also establish two pillars. One serves to support the sash in an upright position. For this, two paired rollers are fixed in its upper part, between which the web moves. A locking device is installed on the second rack.
On the ground, in the opening next to the support posts, they dig a shallow trench, which is poured with concrete. An iron profile is laid on top.It can be a rail, a channel laid down by shelves, or a wide steel strip. Elements are fixed to concrete with special anchors; they must be at the level of the carriageway of the entrance.
The web frame is made from a corner or profile pipe, sheathed with the same materials as the swing structures. At the bottom, a powerful profile pipe, I-beam or channel with rollers is welded to the frame, which will roll along the profile laid between the racks when the door leaf moves when they open / close.
The canvas itself conditionally has two parts. This is the part covering the opening and the counterweight (console). Its length should be within 35-50% of the width between the uprights.
Sliding system
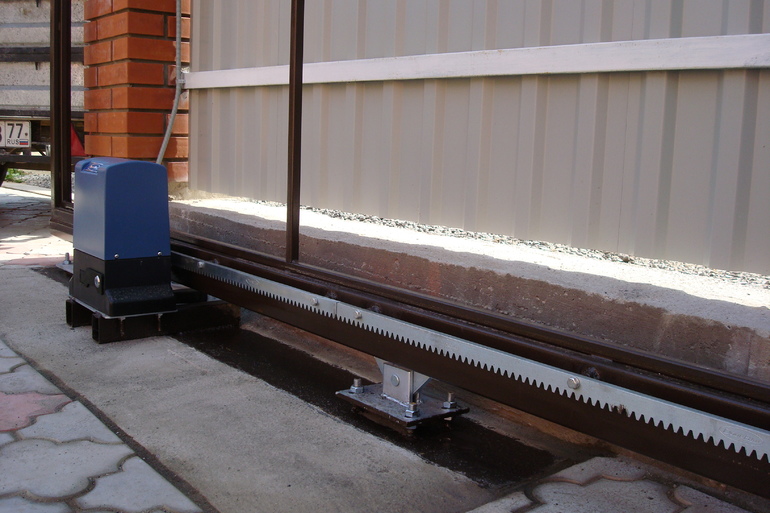
This type of construction is one of the varieties of sliding door systems. It is mounted from two wings, which, when opened, move in opposite directions along the fence. But the cost of such a design is slightly more expensive due to the increase in the amount of material (each leaf needs its own separate counterweight). In addition, each leaf should be equipped with a separate engine.

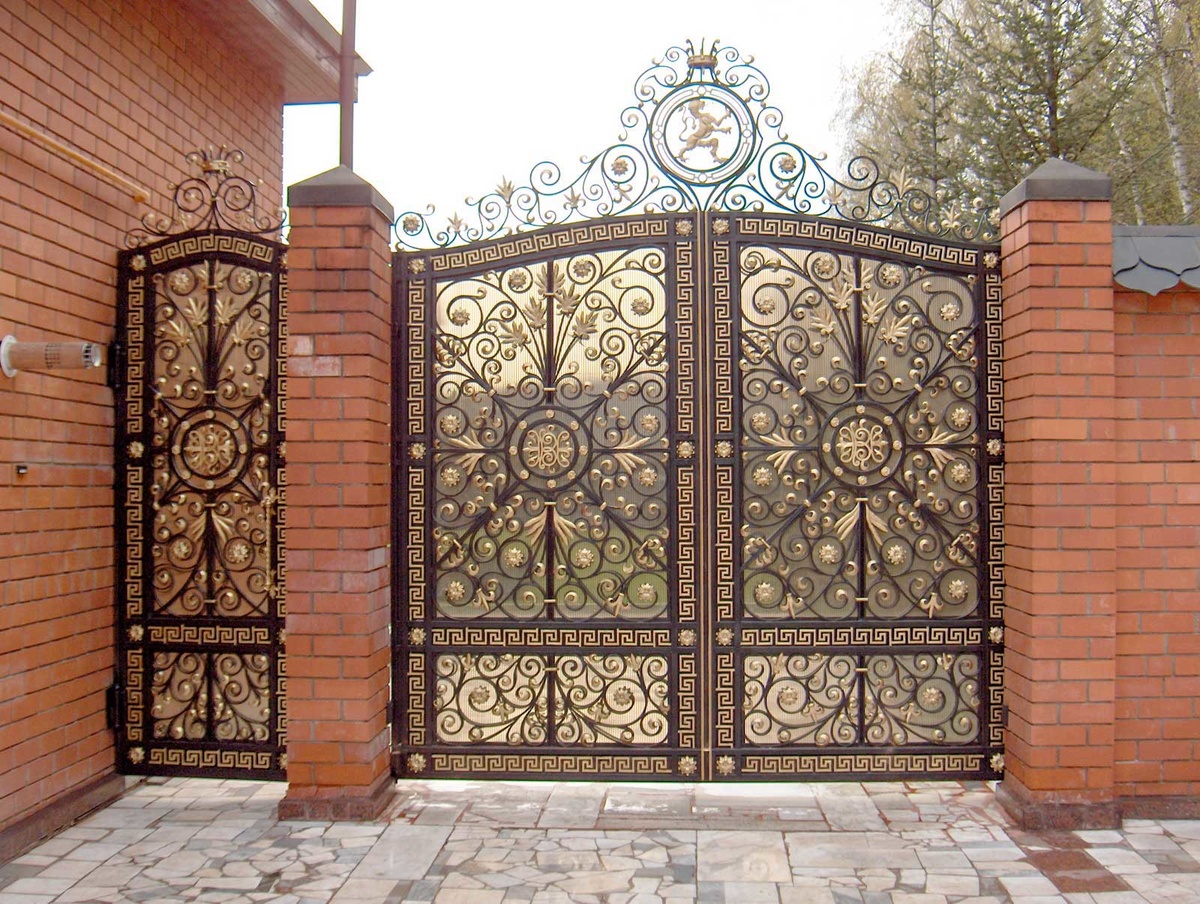



Alas, no comments yet. Be the first!