Most urban residents want to purchase their own summer cottage. And those who are already lucky enough to have it, begin to equip, and the bathhouse in the country becomes an important element. There are various options for buildings: simple and more complex, which have all the comfortable conditions for a good rest.
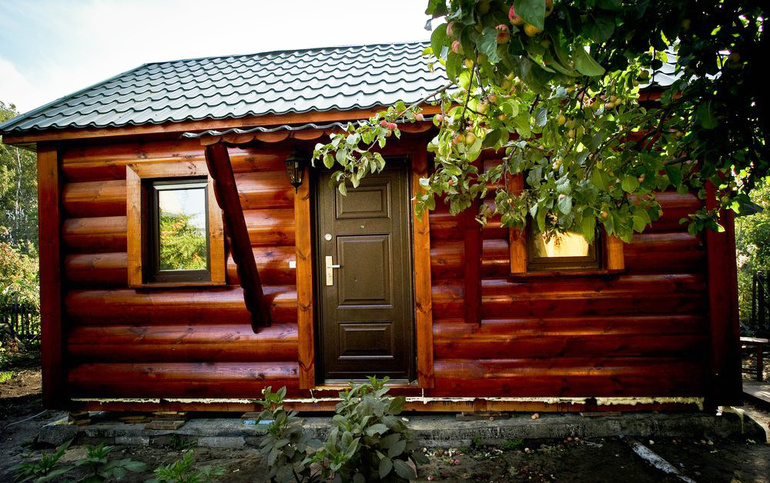
Content
Site selection for construction
First of all, you should choose the optimal place for construction:
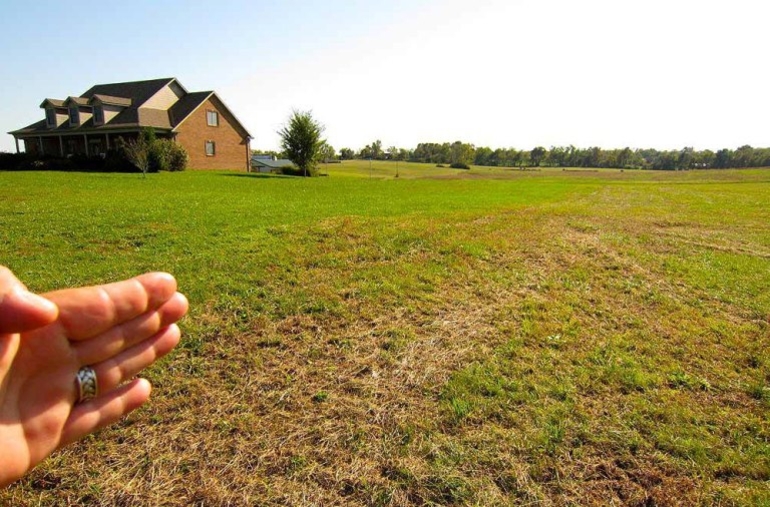
- It is better to build a bathhouse in the country on a hill in a garden plot, so it will be easier to arrange a water discharge.
- It is good if the building will be located near a reservoir or river.
- The rays of the sun, which will penetrate into the sauna, will allow you to relax, but it is better to make the structure so that the entrance is visible from the window of the cottage. It will be easier to keep track of the building and the children, especially if there is a pool in front of the entrance.
A small bathhouse in the country can be attached to the house.
Design Features
When creating a project, it is necessary to take into account the following points:
- The ceiling height in the building should be made approximately 2 m high;
- It is better to install a door with an exit to the south, and windows to the west;
- The optimum dimensions for the door are a height of 180 cm and a width of about 80 cm. The threshold is made high to evenly distribute and save heat inside the building;
- The walls are built of materials with low thermal conductivity, due to this, you can increase the energy efficiency of the bathhouse;
- A drain and ventilation system should be thought out; their comfort and service life will depend on their proper design;
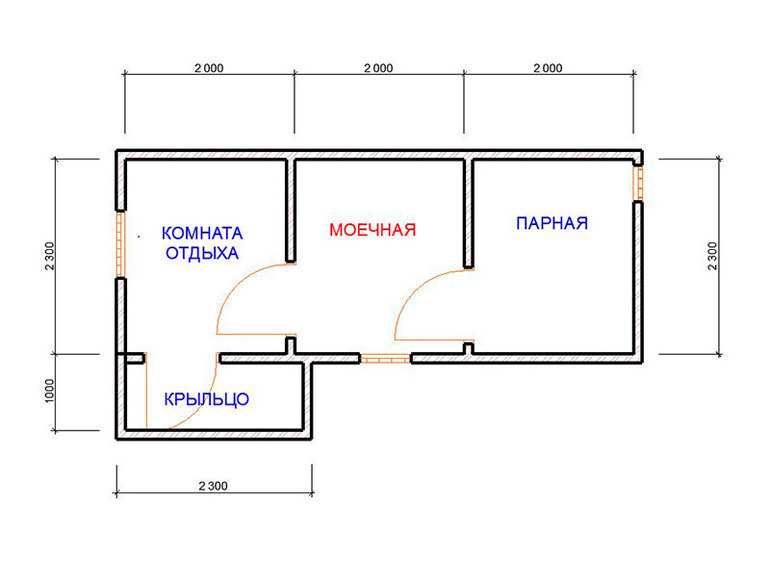
For the inner cladding, resinous wood species should not be selected, since resin is released from them when the temperature rises.
Material selection
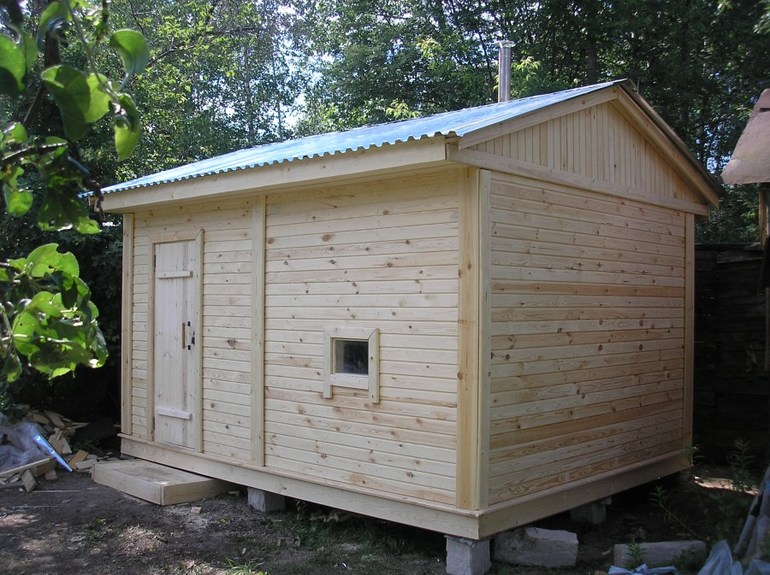
After selecting a project should start preparing materials for construction. Most popular are wire-frame buildings, since they are budgetary and do their job perfectly. And their low weight will save on the foundation. Wooden structures are also common, the price will be slightly higher, and the foundation will have to be made more durable than the frame structure.
Stone and bricks are used less often to build a mini-bath for do-it-yourself cottages: for such a structure, a stronger foundation will be needed, and the walls will freeze during a long absence, and the bath will have to be warmed up for a long time. But the exception may be the construction of foam and gas blocks. At the same time, increased requirements are not advanced to the strength of the foundation, the walls will turn out to be warm. You should know that this material is very hygroscopic, so it will need moisture protection.
Arbolite is also often used. The walls in this case can be monolithic or built of blocks. The construction will be warm, durable and inexpensive.
Construction sequence
During construction work, the following sequence should be followed:
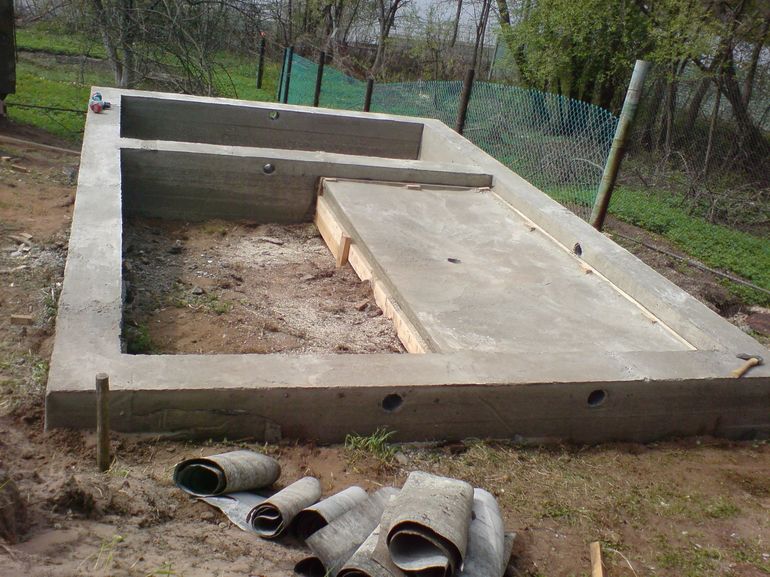
- Installation of the foundation.
- Walling. If a frame structure is used, then the frame is first assembled.
- The assembly of the roof. Installing the frame, mounting the lathing and strengthening the roof.
- External facing works.
- Installation of the floor.
- Installation of the furnace and chimney.
- Performing internal facing work.
The most profitable and easiest option will be purchase of a finished electric furnace. When using a modern electric stove, you can get rid of the design of the chimney, and also not worry about logging firewood.Its design has a special module for heating stones, so the device can be used not only for heating water and heating the bath, but also for the steam room. And also the advantage is that such furnaces are safe and the possibility of carbon monoxide poisoning is excluded, but you should remember about electrical safety.

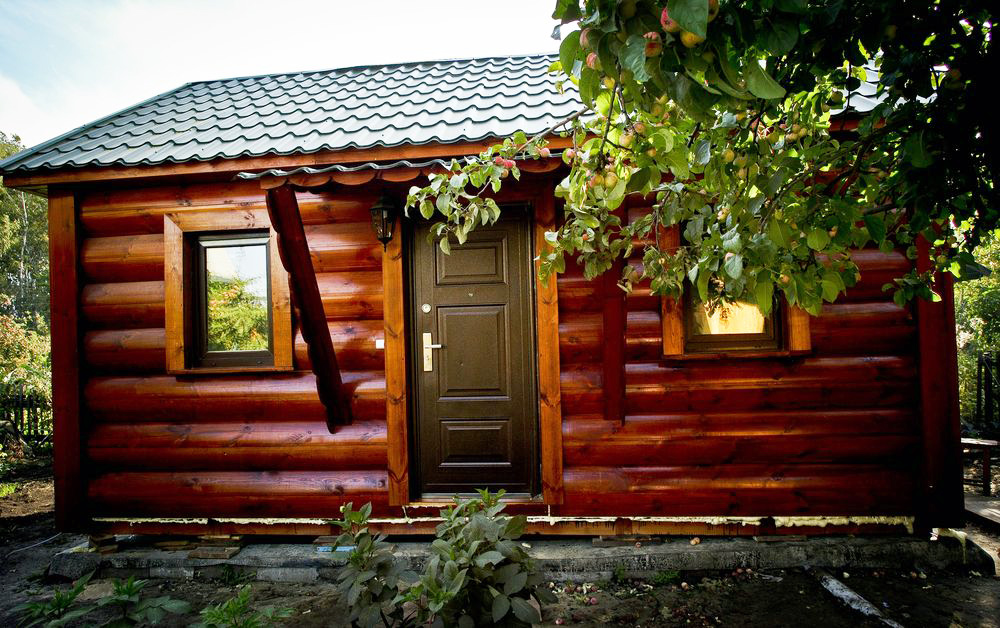



Alas, no comments yet. Be the first!