Currently, there is a wide variety of forms of roofs and roof coverings used for cottage construction. The choice depends only on the personal wishes of the owners, as well as on the parameters of the house. Among the most popular types is a three-pitched roof. It looks pretty pretty, and to erect such a design with your own hands is quite feasible.
Content
General description of the three-slope system
A three-pitched roof is used to cover houses, terraces or cottages. It is formed with the help of three slopes that differ in shape. One of them is triangular, but the other two are made in the shape of a trapezoid.The design of the gable roof can be divided into two main parts:
- a roof with two slopes;
- hip roof, which is located over the uncovered area of the house.
The most important parameter of a gable roof is the correct calculation of the combination of these main parts of the structure.
To ensure the stability of the roof, it is necessary to correctly carry out all measurements, as well as determine the size of the roof, which will be formed by two slopes and a hip. Before starting work, it will be necessary to calculate the total slope of the gable roof.
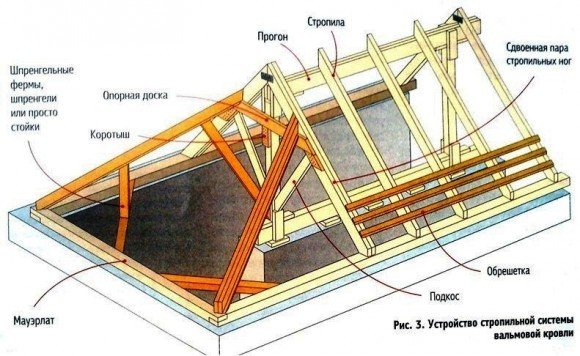
The construction of a gable roof can be divided into:
- triangular hip ramp;
- trapezoidal side ramp;
- skate of the roof;
- inclined rib.
As for the design features of a gable roof, they are largely similar to the usual gable. The rafter system is installed after the Mauerlat is mounted. It is a supporting beam with a section of 10x10 - 15x15 centimeters, which is laid on top of the walls. Mauerlat is mounted on a pre-installed iron "belt". But in case the walls of the house are made of logs or beams, installation of such a reinforced structure will not be required. This is due to the large difference in the weight of metal and wood. Mauerlat in wooden houses will be the upper bars of the walls.
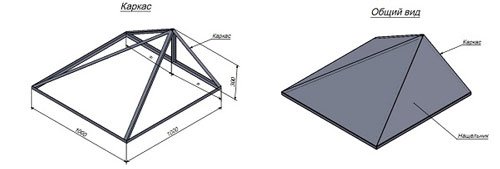
By the method of location, the rafters of the three-slope structure can be:
- with slant;
- diagonal.
In the first case, the rafters are installed, directing to the inner corners of the walls. In the second variant of arrangement - to external.
The rafters of a diagonal arrangement differ from the nasal system in greater length. But at the same time, you can resort to a system of building boards. A distinctive feature of the organization of truss systems of three-pitched roofs is the requirement to connect three rafter legs in one place. Such a point acts as the beginning or end of the ridge board. It is necessary to determine the central rafter, which will be the main and additional (pitched), guided by such a design.
Materials
To create the frame of the truss system of the gable roof, it is necessary to prepare materials for the following elements:
Mauerlat - a bar with a section of 10x10 or 15x15 cm, which is mounted around the entire perimeter of the outer walls. It helps redistribute the load of the roofing pie on the building;
- laying - an intermediate beam with a cross section of 10x10 or 15x15 cm, which is mounted on the bearing walls of the house located inside;
- floor beams - boards with a section of 5x20 cm., which are stacked on a Mauerlat beam. They act as a frame for the floor;
- racks - vertical support bars with a cross section of 10x10 or 15x15 cm., designed to maintain the frame of the roofing pie;
- ridge beam - supports for the rafter system. It is stacked on vertical racks;
- rafters - boards with a cross section of 5x20 cm, resting on a ridge beam and racks in the upper part of the roof, and their lower part is laid on a Mauerlat beam. They are mounted with a certain step. For sloping rafters, bars of 10x15 cm cross section or fused boards are chosen;
- Spengel - a vertical support that serves to support the rafters;
- struts - boards mounted at angles of 45 degrees. They act as spacers between the rafters and floor beams or lying;
- crates - boards from 2 cm thick, which are mounted on rafters, observing a certain step, parallel to the ridge beam. If it is planned to lay a soft roof, then plywood or OSB boards are used as a lathing.
Connect all the elements to the metal corners and plates, which are mounted on nails, screws or threaded rods with nuts. In addition to lumber, you will need to purchase hydro- and windproof films, as well as insulation and vapor barrier.
The wood should be selected of suitable quality - the residual moisture content is not more than 15-20 percent, without rot, mold, and browning. Before installation, the material must be coated with special antiseptics to increase its fire-fighting properties, and with flame retardants.
Calculation of a three-girder rafter system
For the calculation it is necessary to make the following measurements:
- skate;
- lengths of walls, their perimeter is calculated;
After determine the difference between the measured values. The number that turned out must be divided into two. This length is measured on each wall that is parallel to the ridge. Next, check the length of the ridge and the average length of the walls that are parallel to it. The calculation must be repeated for the wall on which the hip is planned to be installed - the triangular part of the roof. Changes begin from the center point of the beam section. After that, it is necessary to measure the parameters of the side wall. This value is divided into two. The resulting value is measured from the center line of the wall. This must be done in the drawing.
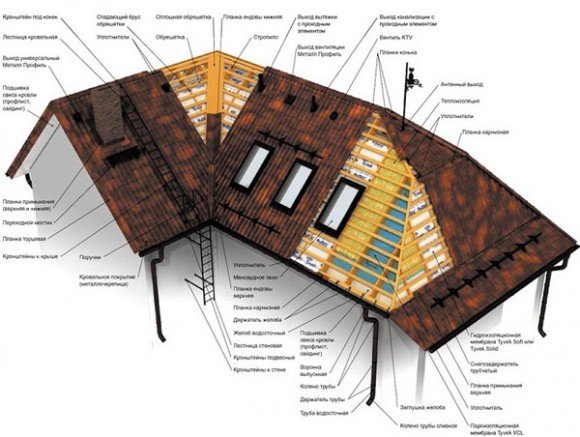
To reduce the presence of errors, it is best to use a special measuring rail. From the use of roulette, experienced craftsmen recommend being due to the high probability of errors when mounting the roof.
The truss roof truss system is highly durable. Installation of such a roofing pie is recommended for use in areas characterized by strong winds and frequent earthquakes.
Production of rafter system
The installation of a three-pitched roof will be more convenient to produce in the presence of a schematic drawing, where the location of all the rafters is marked.
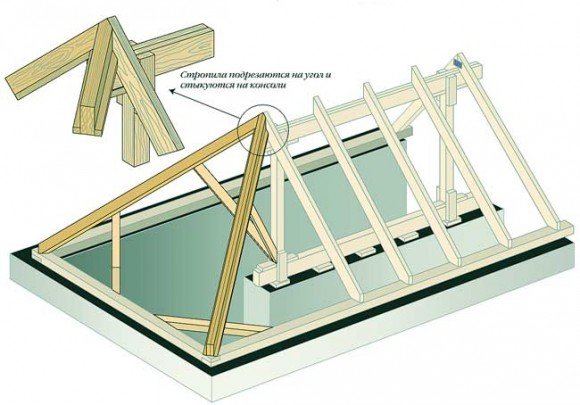
Work stages
- First you need to create a connection between the end of the ridge beam and the system rack (beam) to get a structure that has a support. It will serve as the basis for connecting diagonal rafters.
- Installation of the rack is done on the ceiling beam, puff, attic board. The main requirement is to take into account the features of the attic. Whether it will be a living space or not, heated or cold. Greater reliability of attachment will give the completion of its crossbars and special struts.
- After that, they begin to install the rafter system. Installation of beams is carried out with the help of special sprigs, and also trusses, in the case of a large span.
You can exclude the installation of truss trusses, depending on the method of using the attic and the shape of the future roof.
- Rafter legs must be installed with a certain pitch in the range from 60 to 90 cm. Determining the distance between them will depend on the size of the roofing sheet, as well as on the material. The pitch of the rafters still depends on whether the attic room will be insulated or not.
The insulation has a considerable weight, which must be taken into account when installing the rafter system.
- The skate must be selected with a size that depends on the slope with which the roof will be mounted. Hip - a slope, having a triangular shape, it is formed by two or three rafter legs. In the event that the design of skylights is implied, the installation of additional diagonal rafters will be required. They will act as support for the openings for window openings. If the installation of diagonal beams is not possible, then there is another option for strengthening the system - three rafters are additionally installed.
- The rafters of a diagonal arrangement are mounted with an emphasis on the Mauerlat beam. This must be done while maintaining a right angle. Such an installation will guarantee the correct operation of the rafter system and the durability of the roofing cake.
- If it is necessary to close a small span, then the work can be done using sprinklers or crossbars. They will act as an excellent framework for laying battens and installing roofing.
- When installing rafter legs on a Mauerlat beam, it will be necessary to create cuttings. This peculiar kind of fastening consists in making small notches on the boards of rafters with a depth not exceeding one quarter of the width of the Mauertat beam.
- So that there is no deterioration in the carrying capacity of the system, it is necessary to make cuts only on the rafter legs, leaving the Mauerlat beam intact. An installation error can lead to a significant weakening of the roofing cake.
- When all the diagonal supports are mounted, it is necessary to arrange the overhang of the roof. It should exceed 50 cm. A larger overhang is provided by an increase in the output of rafters.

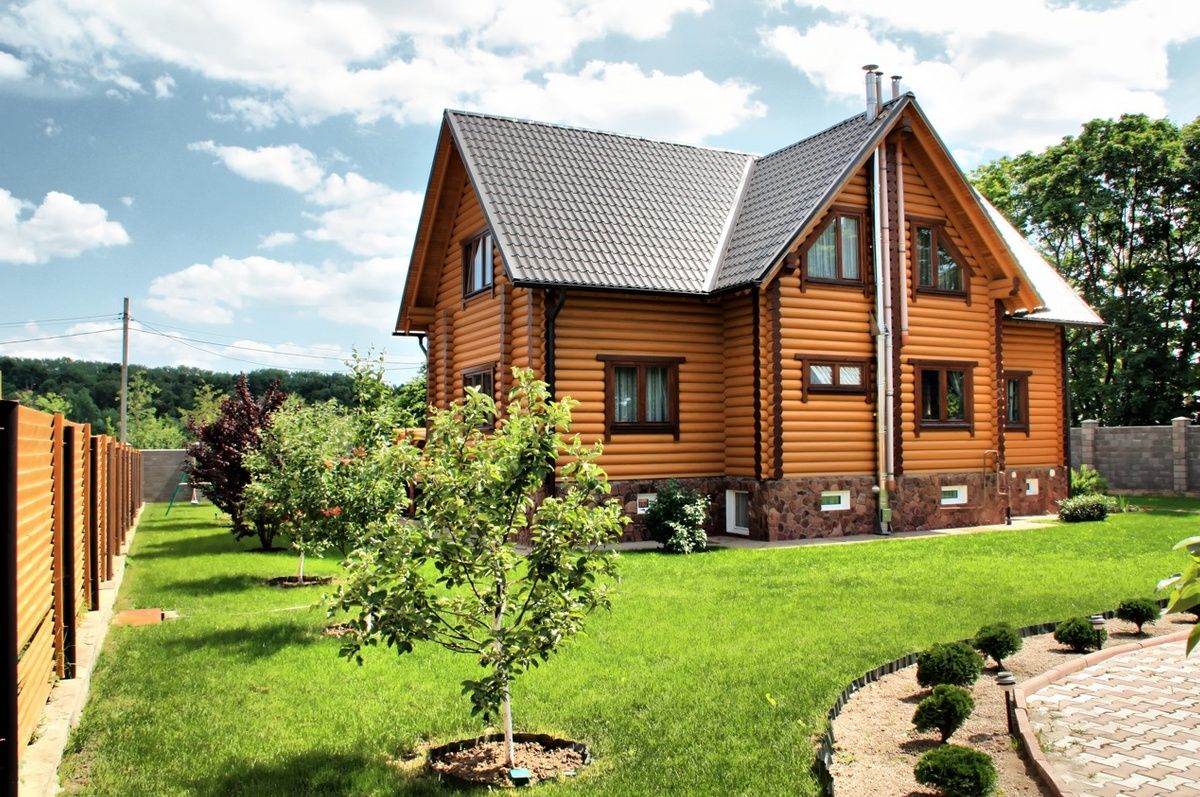
Alas, no comments yet. Be the first!