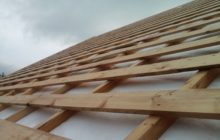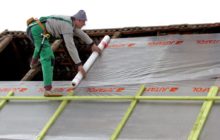
Lathing and counter lathing
In this section you can find a description of the features of the installation of the crate and the counter-lattice, learn to distinguish one design from another, and also learn all the subtleties of installation for its correct execution. This and much more is written in our articles.
If the roof structure is not initially flat, but has the structure of slopes, then, practically, there is no way to avoid such a structure as a crate. And in order to build it correctly, you need to study all aspects related to this type of work. To do this, you must carefully read all the articles related to one of the most important structural elements for the construction of the roof - lathing.
About installation features
Since the crate is one of the most important elements of the roof, you need to pay close attention to the installation features of this element. After all, how the roof of the entire building will be able to withstand various loads, including wind, snow and other types of precipitation, directly depends on this.
The difference in installation methods and methods also plays a large role. Indeed, for different roofing materials it is required to build a crate based on the weight of the roofing materials, and also taking into account their other characteristics. In this regard, you need to know that the crate is of different types.
For construction for each specific roofing material, you need to optimally select all the other materials that will be used.
About types of lathing
It should be borne in mind that the crate can be of two types:
• discharged (this is when small gaps are made between the boards);
• and solid (in this case, plywood sheets are used).
They have significant differences between themselves, and, knowing the features of the installation of one type or another for certain types of roofing materials, you can be sure that the roof will last for a long time if everything is done correctly, following the instructions on our website.
An important point when installing the crate is the so-called crate pitch. Having studied the articles in this section, you can find out that, for example, for a metal tile there should be one step of the crate, and for another type of roofing it can be completely different.
Given these features, the roof will be able to better withstand any type of load, evenly distributing them on the entire surface of the roof, as well as on the bearing walls of the house.
Knowing about these and other nuances in the structure of the roof, as well as the features of installing the lathing and counter battens, the erection of the roof will not be difficult, and the house will always be under reliable protection of the selected roofing material.


How to properly lay the crate under the metal tile - installation rules

